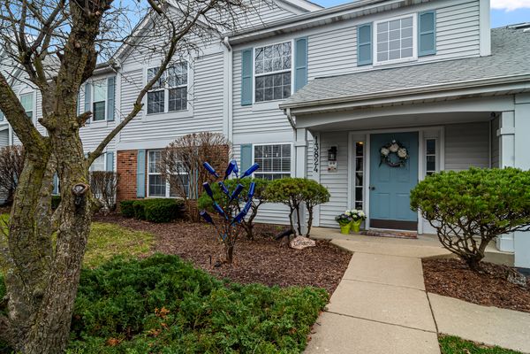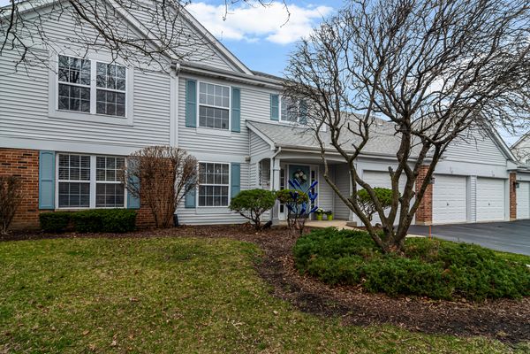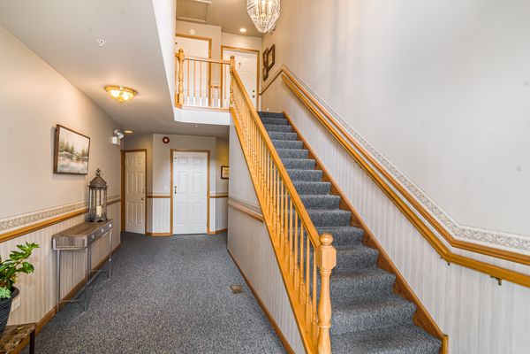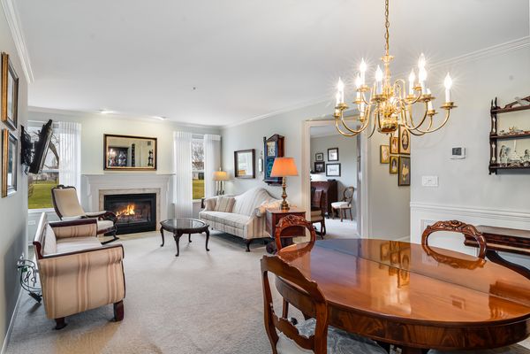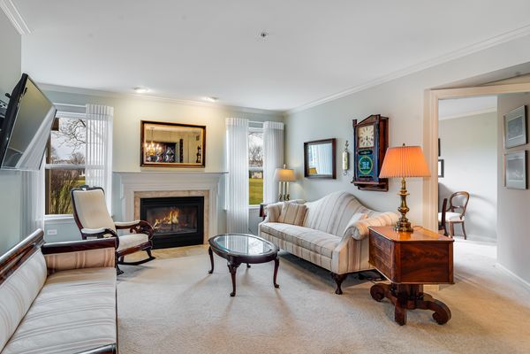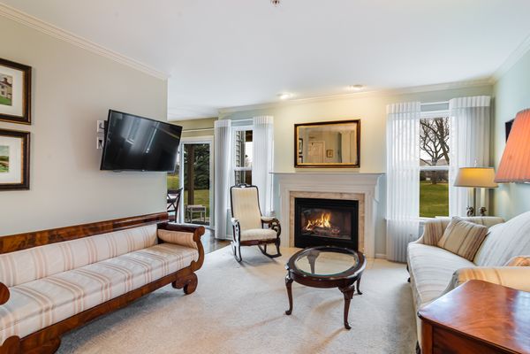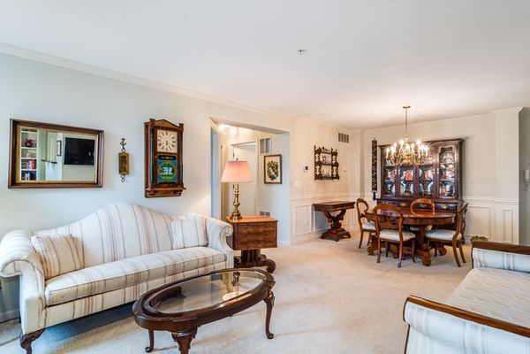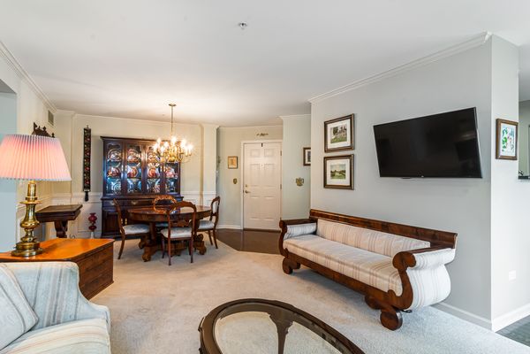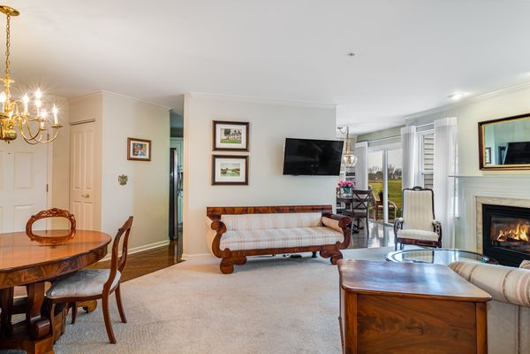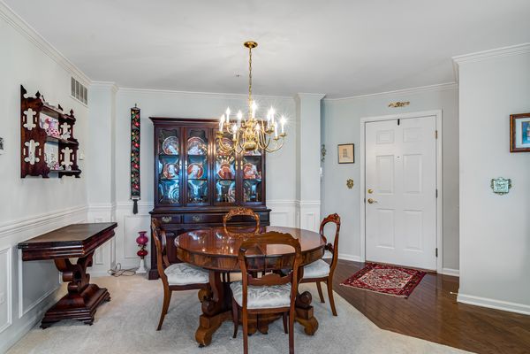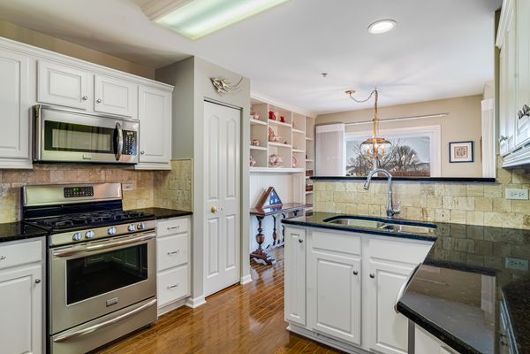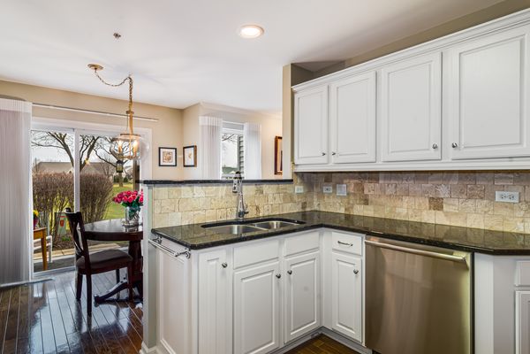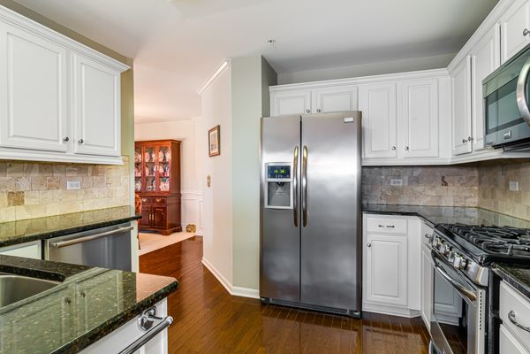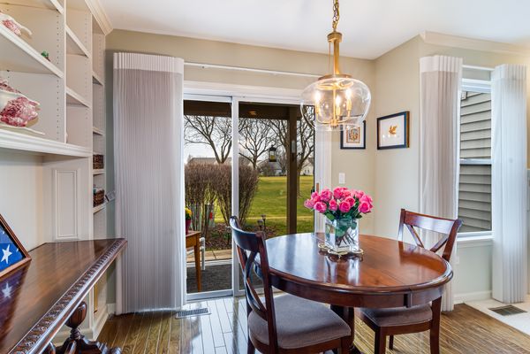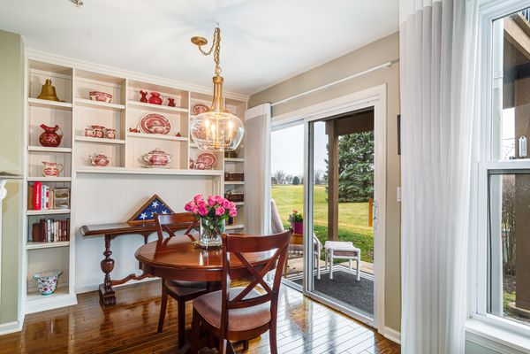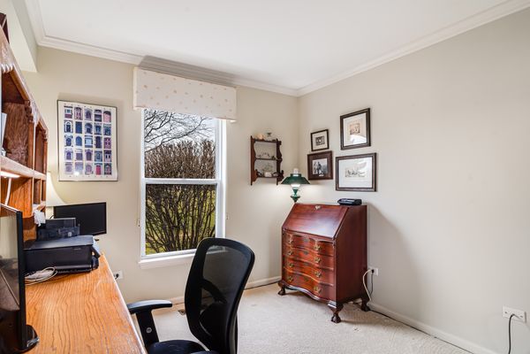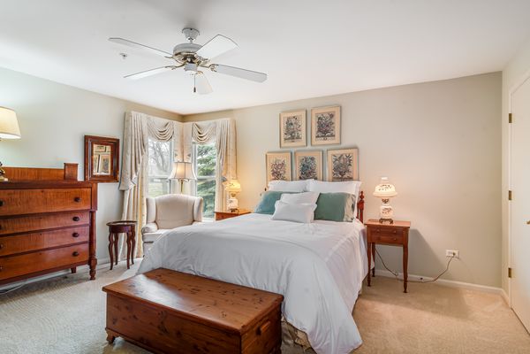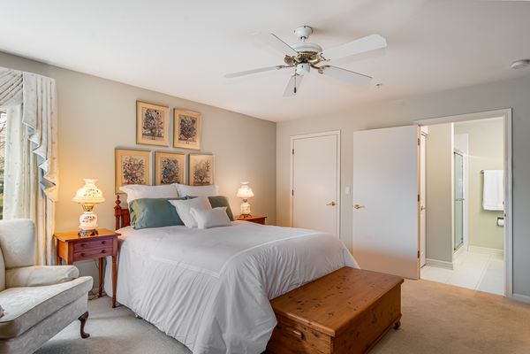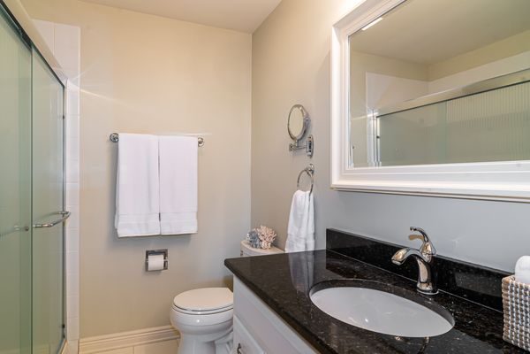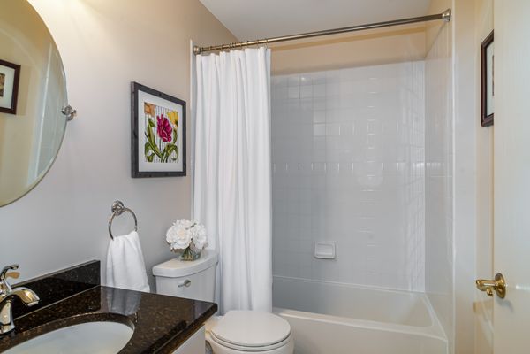13824 S Balsam Lane Unit D
Plainfield, IL
60544
About this home
Nestled within the Carillon 55+ Adult Community, this beautifully updated 2-bedroom, 2-full bath, 1-car garage first floor home offers carefree living. No detail has been spared in the extensive updates made to this home. The bright kitchen has white cabinets, granite counter tops, tiled backsplash, and stainless-steel appliances, complemented by new lighting and hardwood floors. A Closet-by-Design pantry and custom built-ins in the eating area maximize functionality and practicality. Enjoy views of the golf course from the eating area's sliding glass door, creating a scenic backdrop for your dining experience. The adjoining living room has a cozy gas log fireplace with new tile surround and painted white mantel, framed by windows also overlooking the golf course. Custom draperies, crown molding, and wainscoting elevate the rooms and create a wonderful entertaining space. The large primary bedroom is a relaxing retreat with an ensuite bathroom and large walk-in closet with Closet-by-Design system. The second bedroom is perfect for guests or to use as an office. The home also has a separate laundry room with almost new washer/dryer and a NEW furnace (Dec. 2023), NEW air-conditioner (July 2023), and water heater (2018). The spacious 1-car garage has room for storage, epoxy flooring, and rubber waterproof baseboards. Preview the full list of updates under additional information. Beyond its interior updates, this residence offers a resort-inspired lifestyle with an array of amenities designed to enrich every aspect of daily living including 24-hour gate security and patrols for peace of mind, swim in one of the three pools, stay active in the exercise room, or enjoy friendly competition with table tennis or billards. When you want to relax, retreat to one of the three club rooms or take in a show at the state-of-the-art theater. Outdoor enthusiasts will appreciate the bocce ball courts, shuffleboard, tennis, and pickleball facilities, as well as the three-mile walking path and golf course! There are a variety of clubs, a woodshop, bowling league, horseshoes, ceramics, arts and crafts, pinochle, bridge, mah jongg, organized trips, and off-site events. The Carillon 55+ community offers a vibrant and enriching lifestyle. Come join us!
