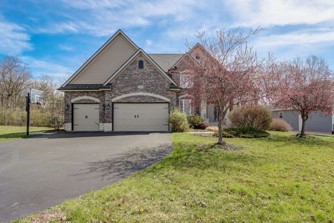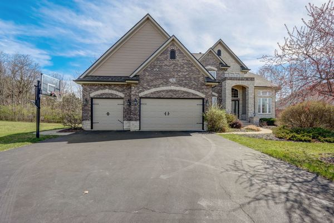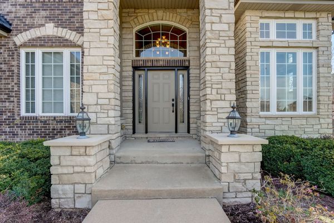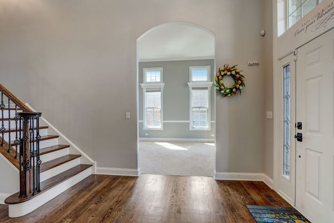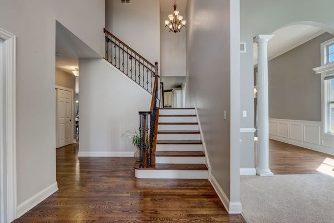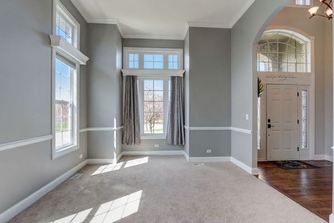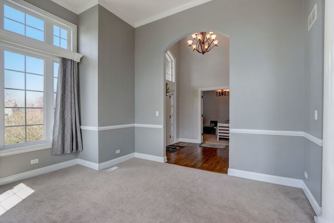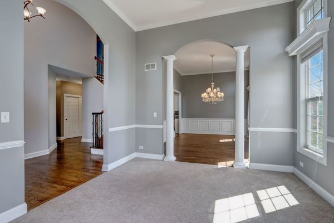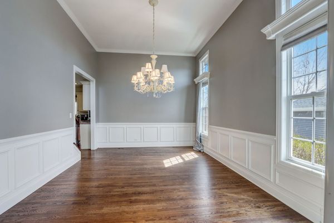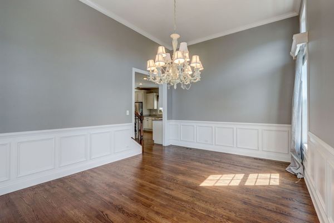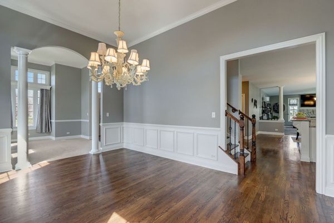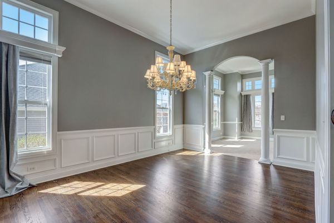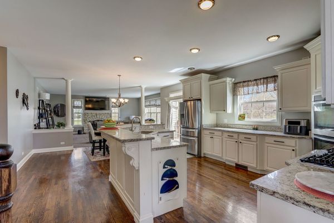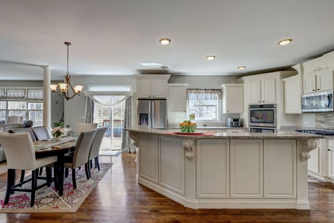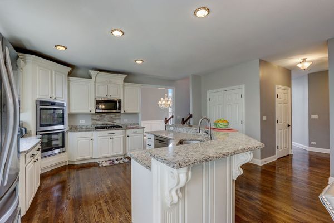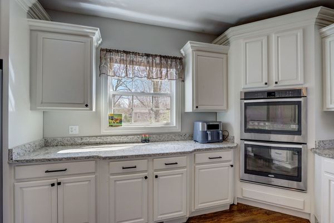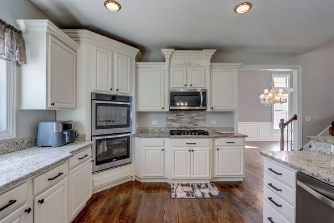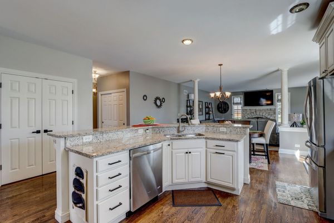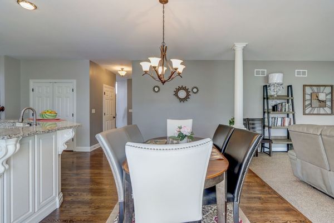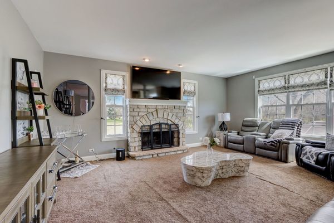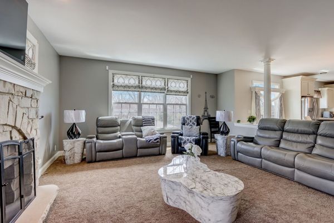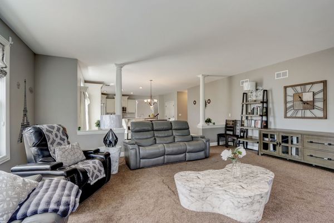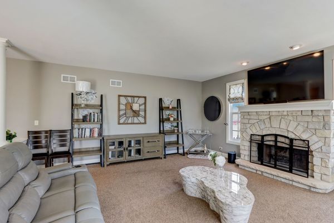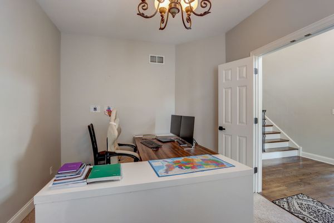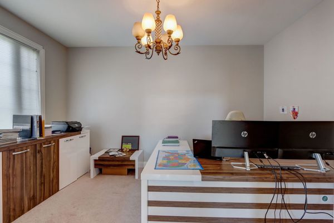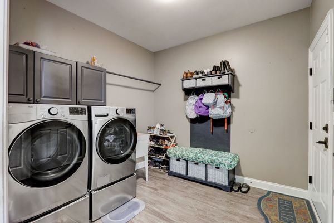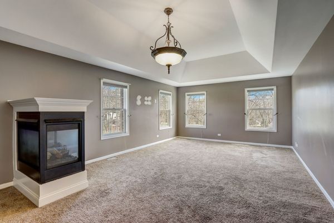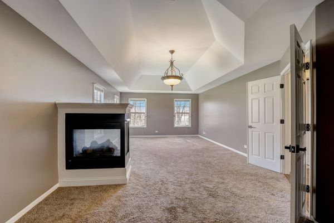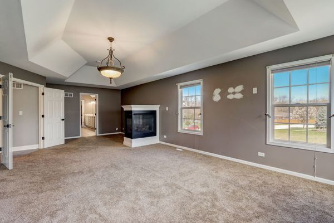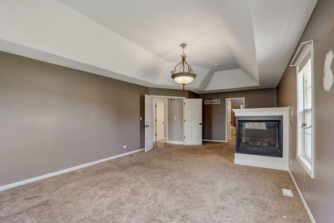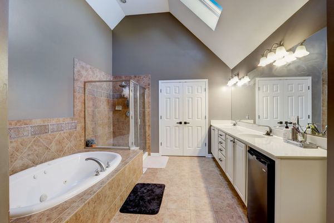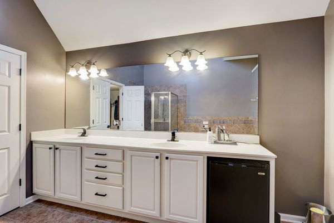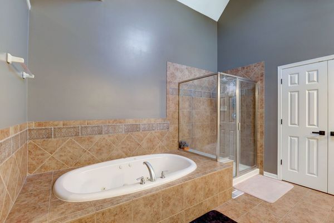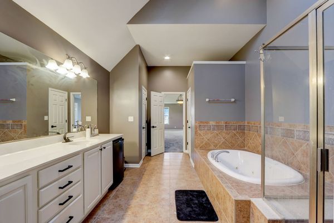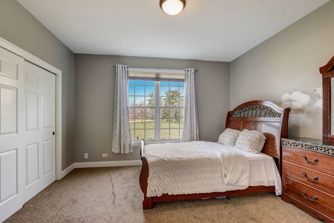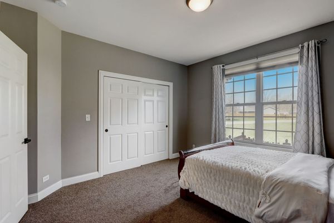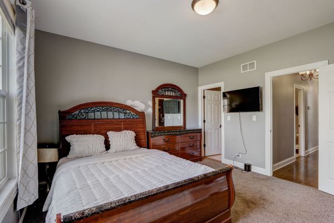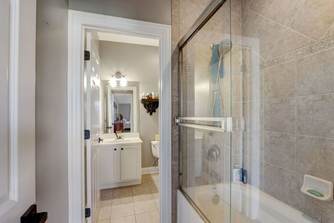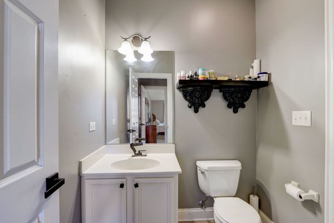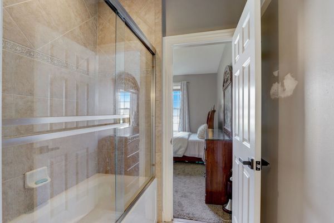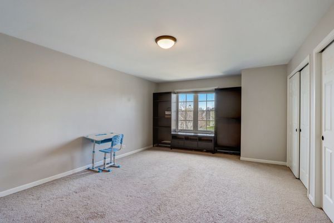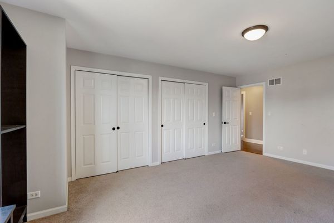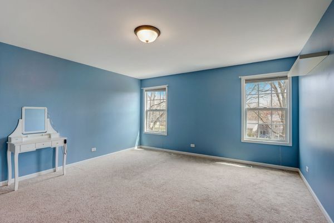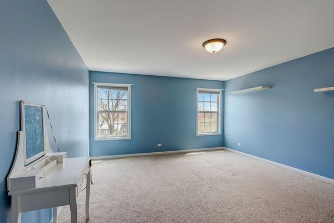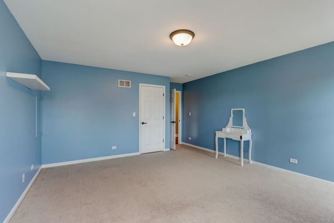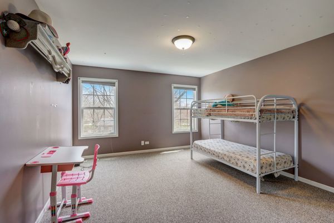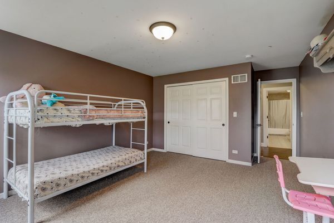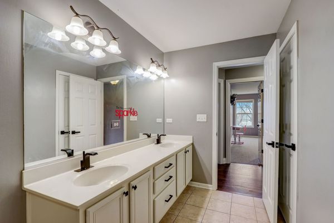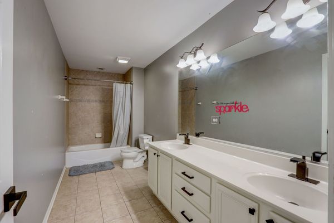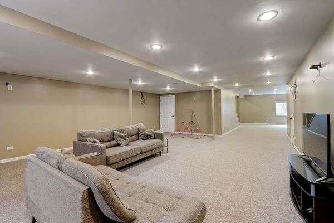1382 Spring Street
Yorkville, IL
60560
About this home
Great curb appeal with this amazing brick and stone updated custom home with 5 bedrooms 3 baths 4200 SqFt. Located in the heart of Yorkville in Prestigious Heartland Circle. Home has a brand new black roof recently installed Oct 2022 along with new black gutters and downspouts. Exterior of the home has been recently soft washed and freshly painted along with doors and trim. Walk in the front entry into a two story foyer that opens up to a jaw dropping living room/dining room with 12 foot ceilings, wainscoting, and beautiful pillars that lead you into the fabulous dining room. All rooms feature high end finishes! Beautifully painted and stained split staircase leads to the four oversized bedrooms. The Master suite boasts a fireplace and luxury bath. The gourmet kitchen is a chef's dream with the recently stained white cabinetry, updated granite countertops, and Whirlpool stainless appliances. From the kitchen, walk through the beautiful white columns to enjoy the stone wood burning fireplace in the massive but cozy family room. Home has been freshly painted and the hardwood floors have been refinished throughout the first floor and second floor hall way. Home offers two offices and a first floor that could be an in law suite for the parents that are staying or visiting. Full finished basement with 9 foot ceilings features a workout room, an area for a game room, home office, and ample storage. Professionally landscaped front yard and fenced backyard. The backyard has an updated deck that leads down to a wrap around concrete patio and outdoor fireplace. HURRY, THIS ONE WILL NOT LAST!!
