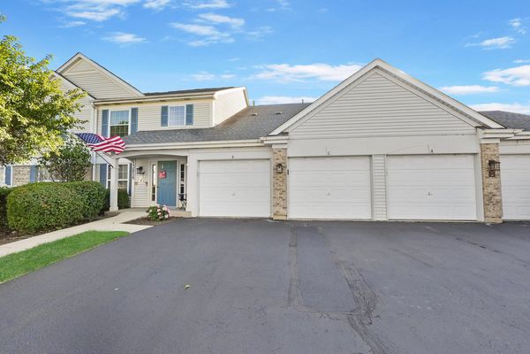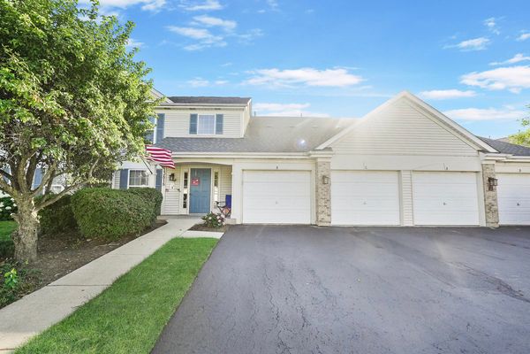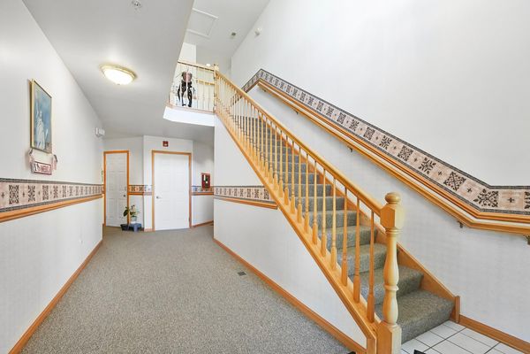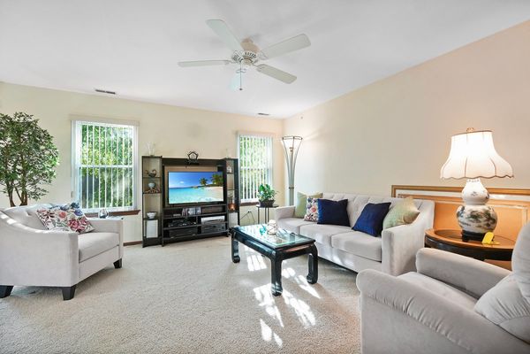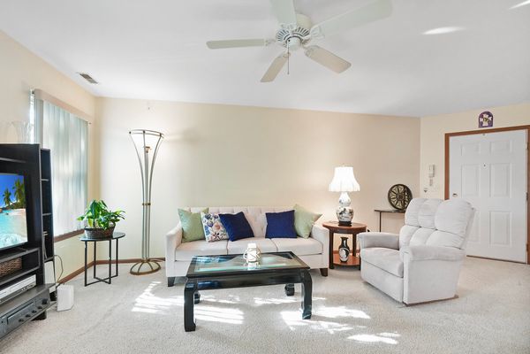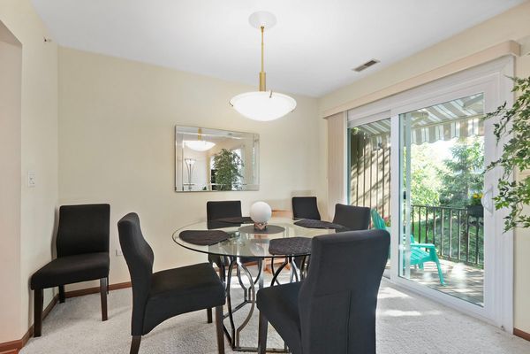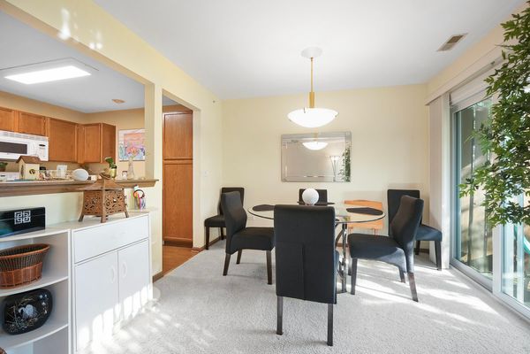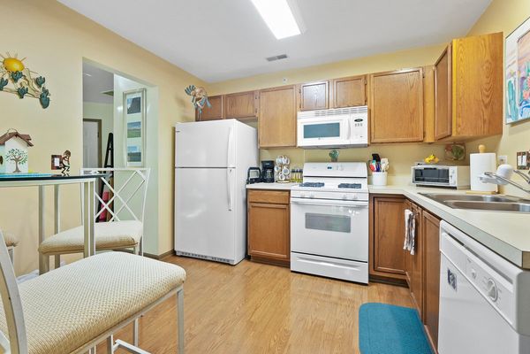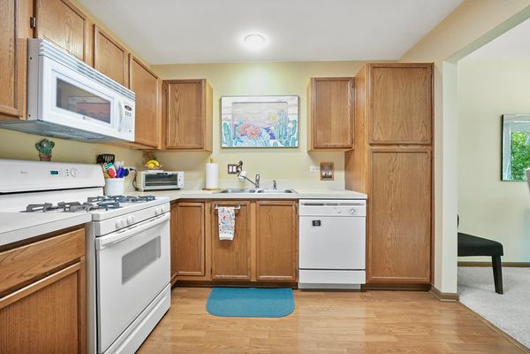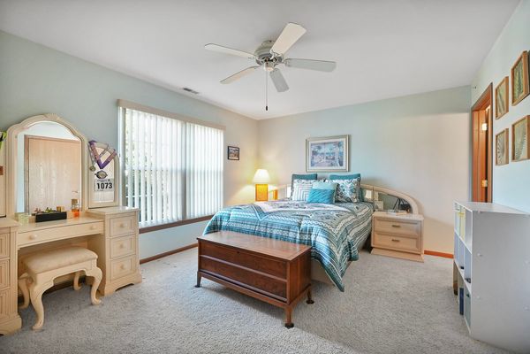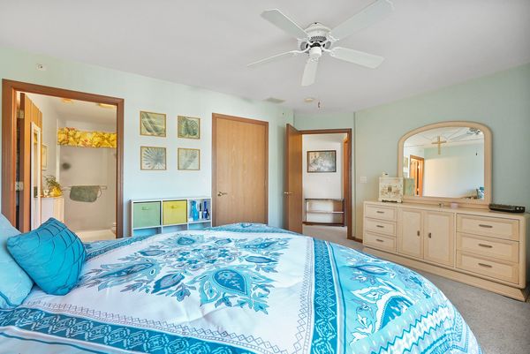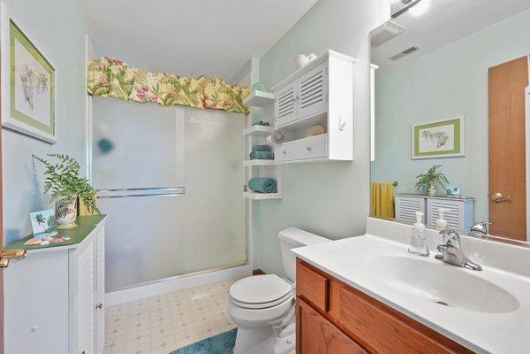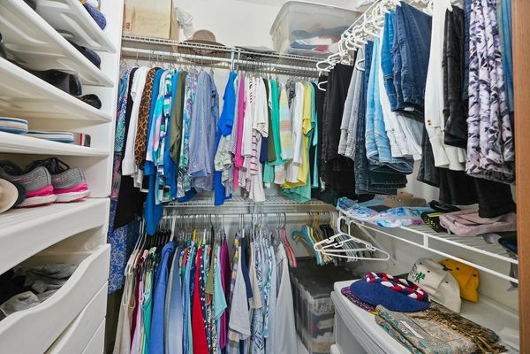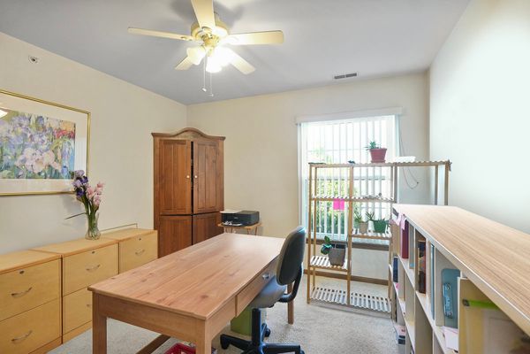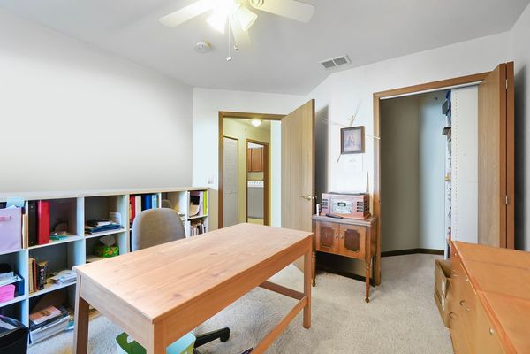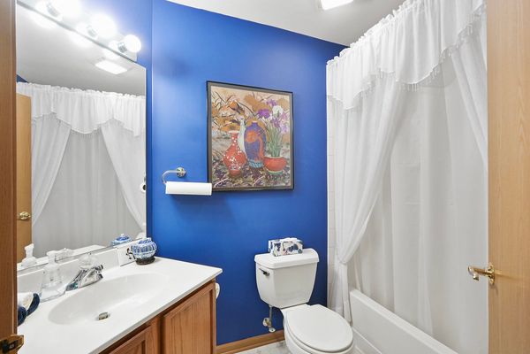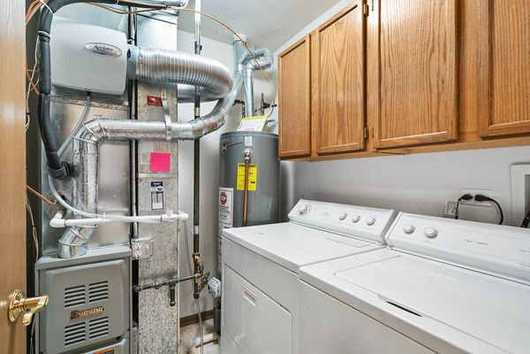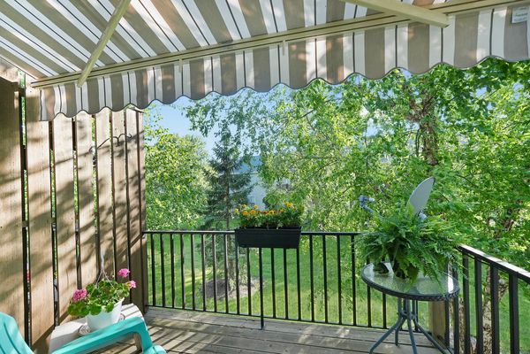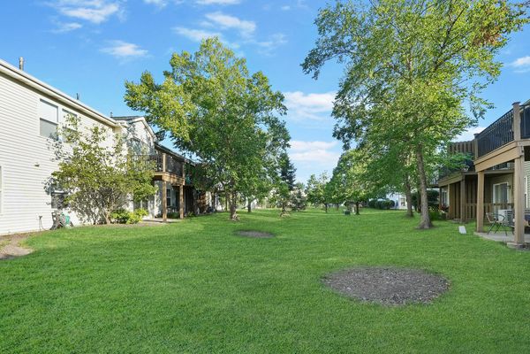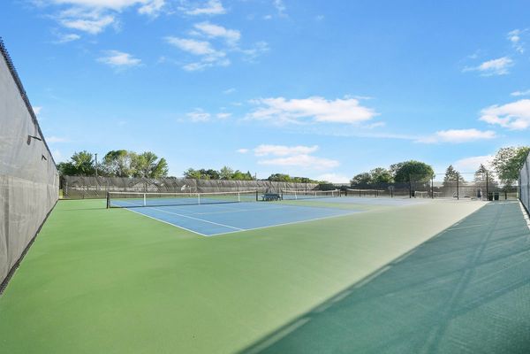13818 S Bristlecone Drive Unit B
Plainfield, IL
60544
About this home
Welcome to 13818 S. Bristlecone Ln. Unit B, Plainfield, IL 60544 - Your Perfect Retreat in the Carillon Community! Discover this charming second-floor ranch condo nestled in the sought-after 55+ active community of Carillon. Combining modern updates with a vibrant lifestyle, this residence offers both comfort and convenience. Step inside to an open and airy layout, highlighted by a light-filled interior thanks to updated double-hung UV-protected windows. The spacious, well-appointed kitchen features all essential appliances and a convenient pantry with pull-out shelves, making meal prep and organization a breeze. Adjoining the dining area, you'll find a beautifully open balcony with Sunsetter Awning that provides serene views - ideal for unwinding with a sunset or enjoying the lush greenery of the surrounding trees. It's like having your own private treehouse retreat! This condo includes two spacious bedrooms, both featuring walk in closets with custom built-in shelving for ample storage. The master offers a serene escape with its en suite private bath. The second bedroom is also well-appointed, and would make an excellent guest room, office or den. A second full bath is available for guests or additional family members. Convenience is key with an in-unit laundry, recently updated HVAC and water heater, and an additional storage space for all your extras. The attached garage space adds ease to your daily routine, offering protected parking and additional storage if needed. Living in the Carillon community provides access to fantastic amenities, including both indoor and outdoor pools, exercise facilities, a clubhouse, golf course, tennis courts, pickle ball courts, shuffleboard, bocci ball courts, walking paths, ponds, and a variety of clubs and activities. Don't miss the opportunity to embrace the vibrant lifestyle and comfort of this exceptional condo. Schedule your visit today!
