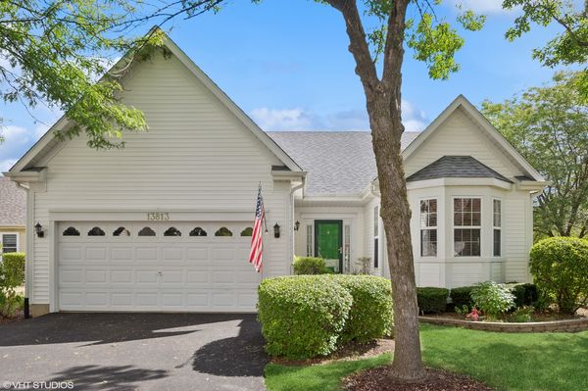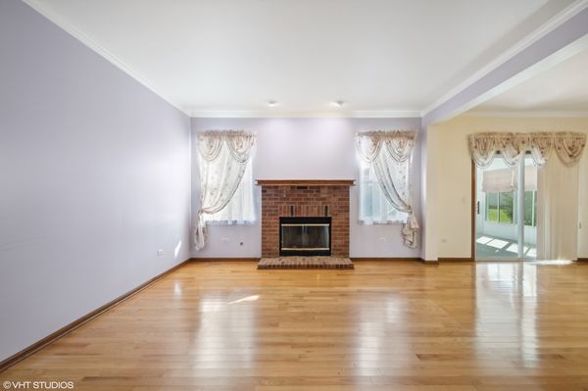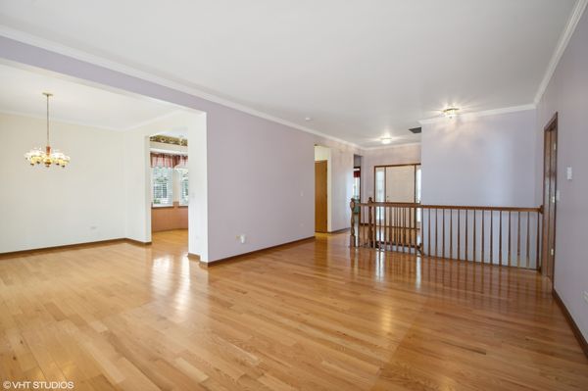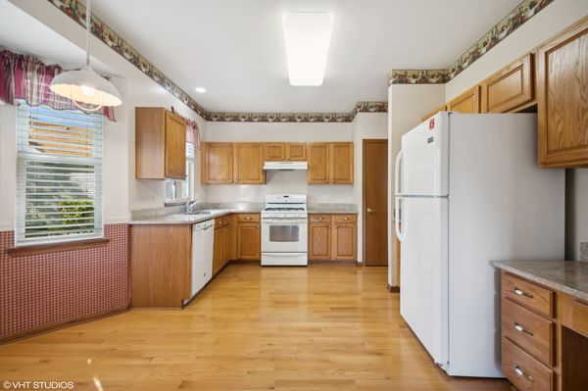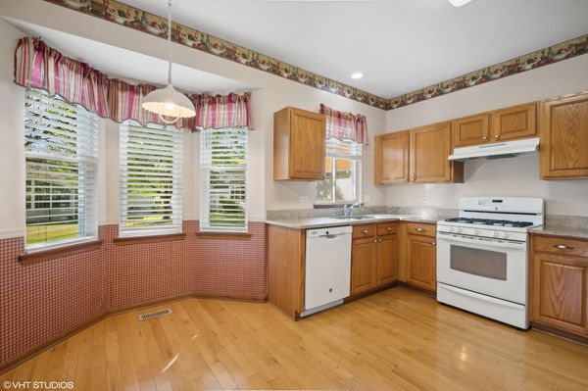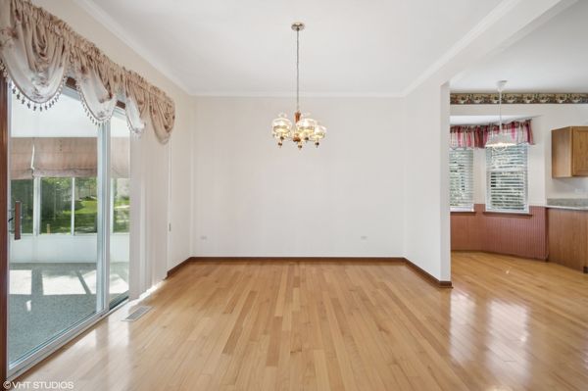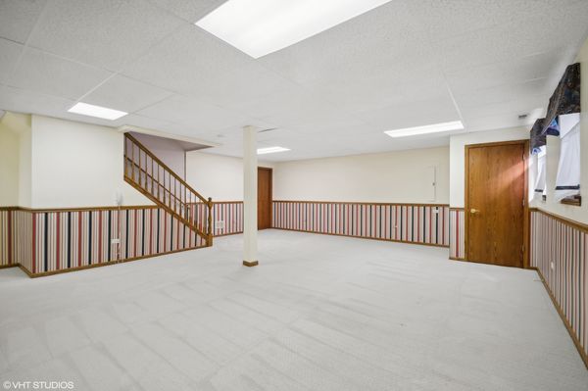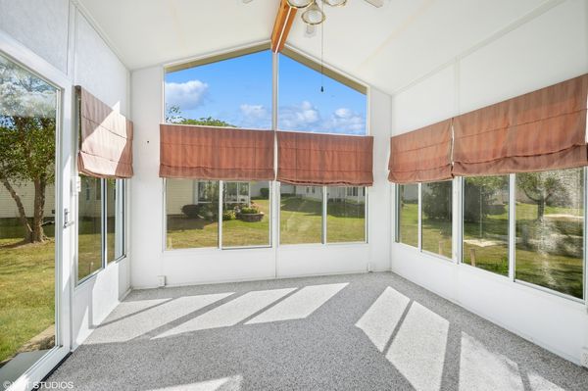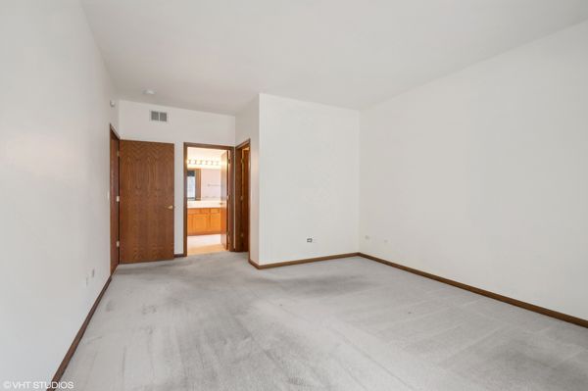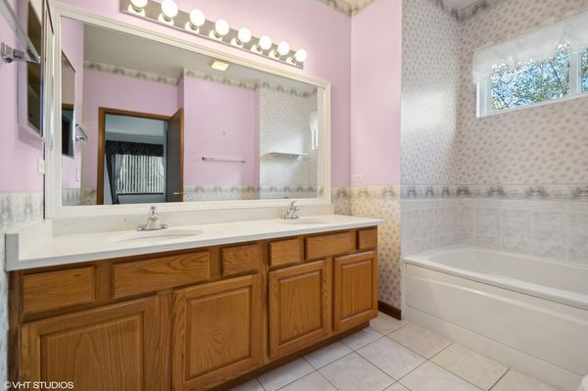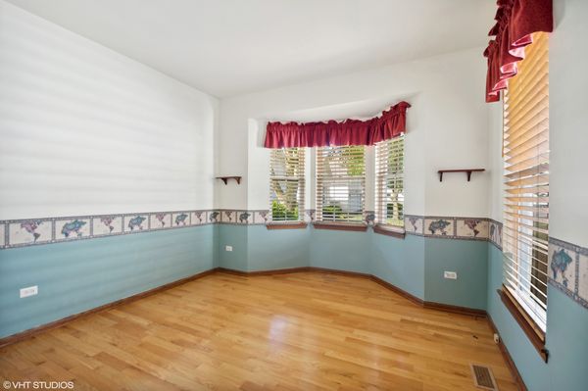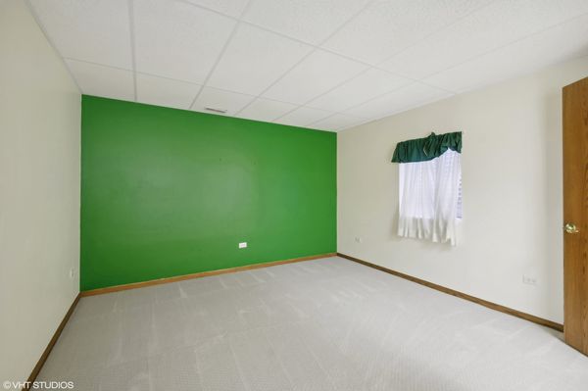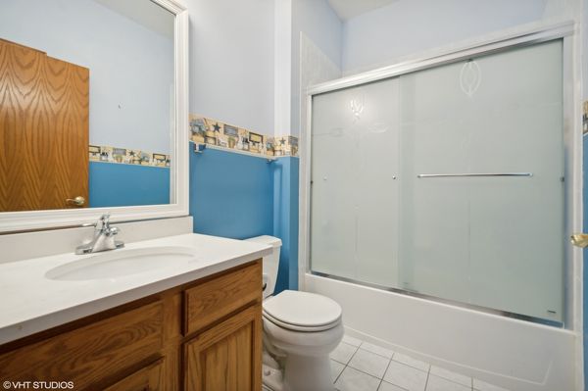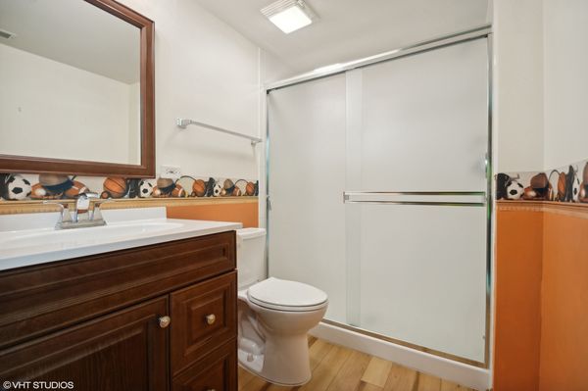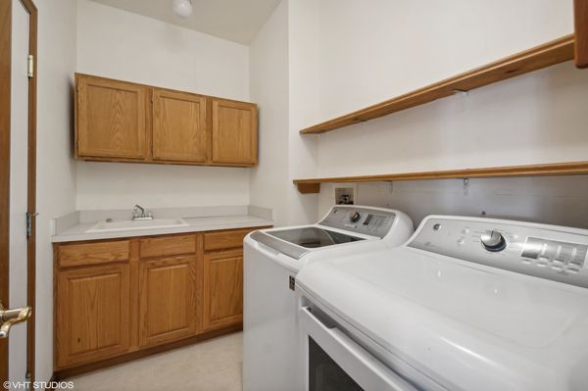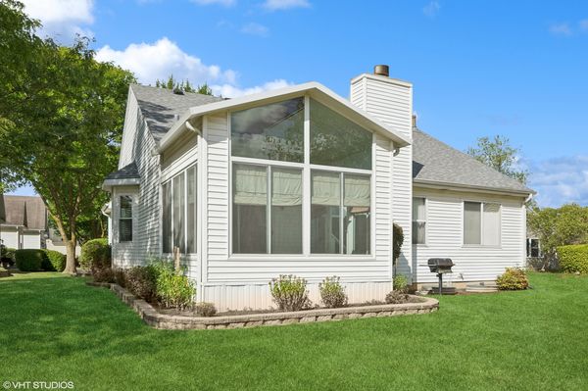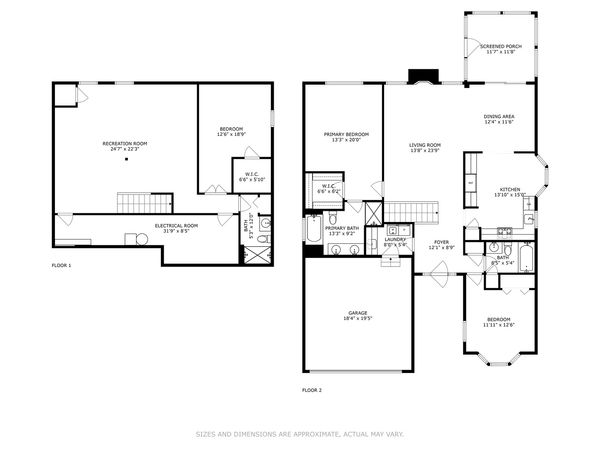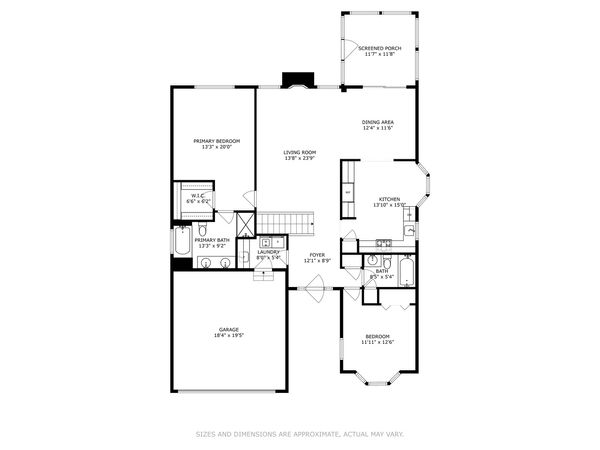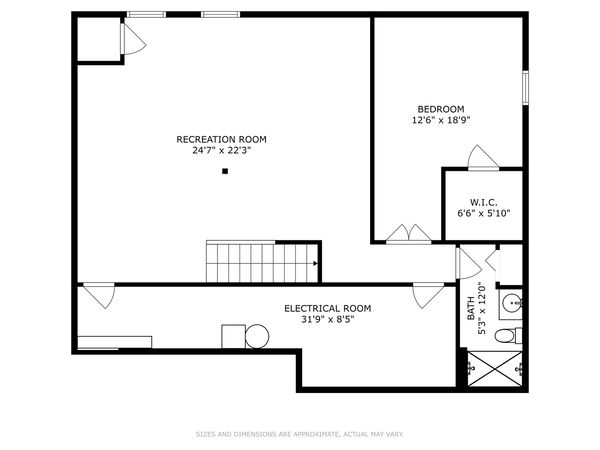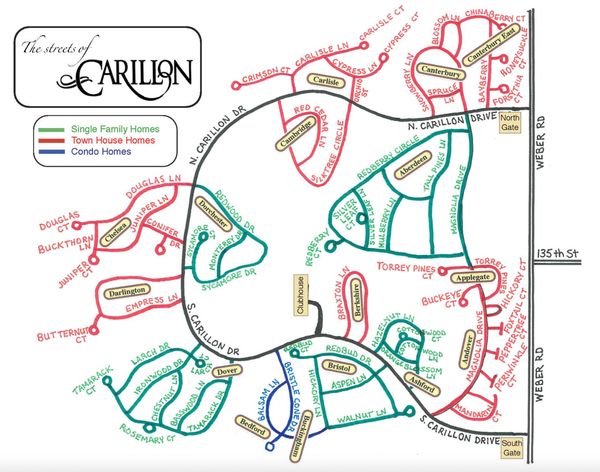13813 S Hickory Lane
Plainfield, IL
60544
About this home
Amenities, low maintenance, independence, and community! it's all here in this 3-bedroom, 3-bath single family home nestled in a gated 55+ community designed for active living. The living room has a comfortable atmosphere with wood burning fireplace, perfect for relaxing or entertaining guests. The formal dinning area has sliding glass doors that lead to a Florida sun room. Adjacent to the dinning room is a spacious kitchen equipped, granite countertops, eat-in area for casual dining, and custom cabinetry. The dining area flows seamlessly from the kitchen, perfect for hosting dinners with family and friends. The primary suite is a tranquil retreat, complete with a walk-in closet and an en-suite bathroom featuring dual sinks, walk-in shower, and a soaking tub. The second bedroom is generously sized, making it perfect for guests or a home office. The third bedroom, located in the lower level, provides flexibility for various uses and has easy access to the third bathroom with a walk-in shower. The backyard offers a serene outdoor living space with built-in gas grill and NO maintenance landscaping, perfect for enjoying morning coffee or evening sunsets. An attached two-car garage provides ample space for vehicles and storage. The community itself is vibrant, offering an array of amenities and activities. There are multiple clubhouses, swimming pools, tennis courts, and fitness centers. Residents can participate in organized social events, art and craft classes, fitness groups, and more. Walking and biking trails weave through the community, creating an active, engaged lifestyle for its residents.
