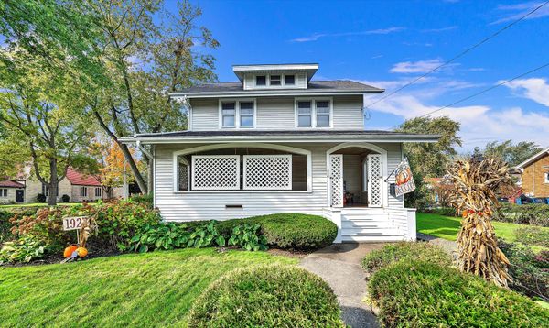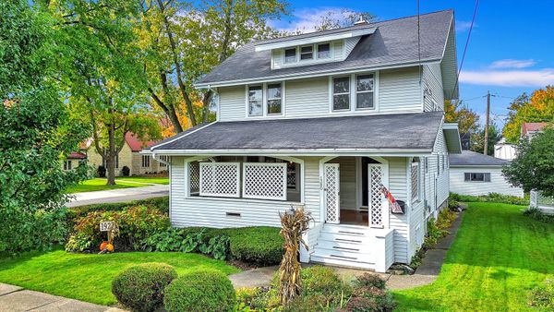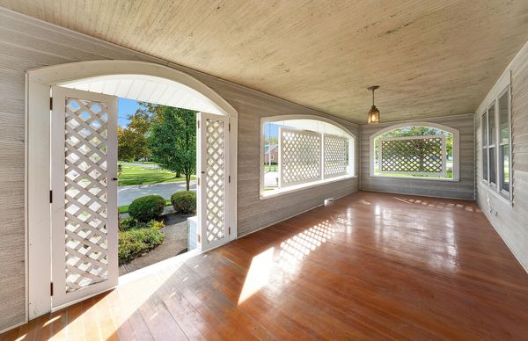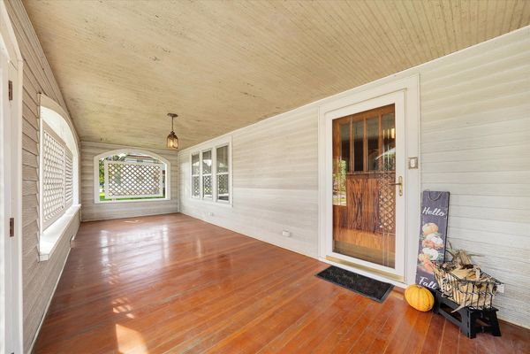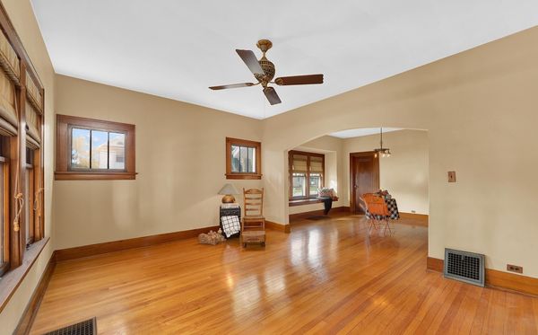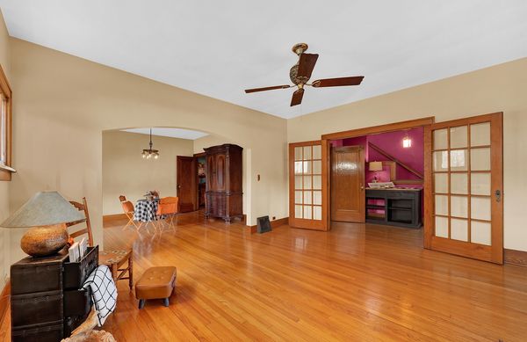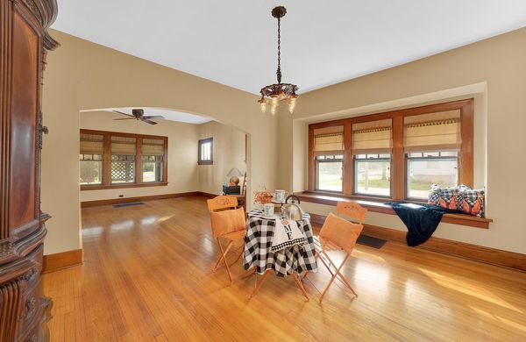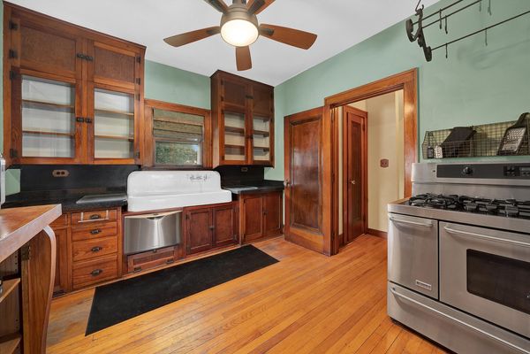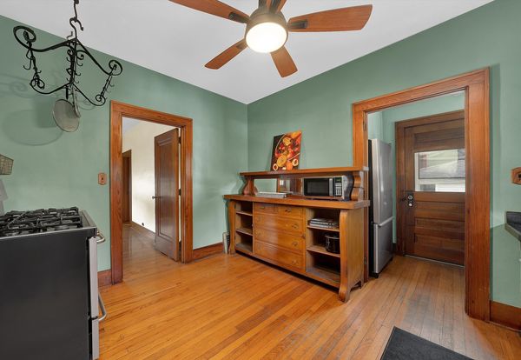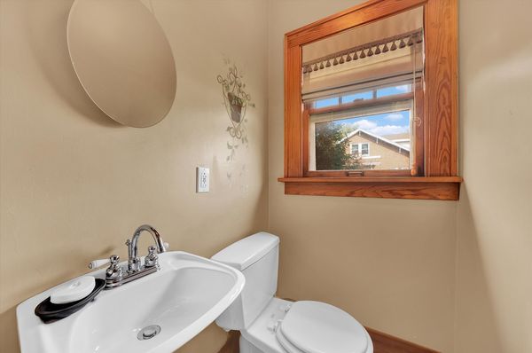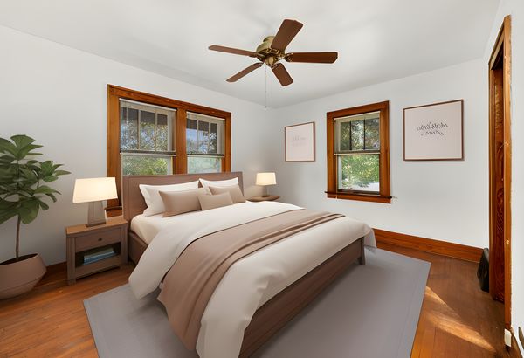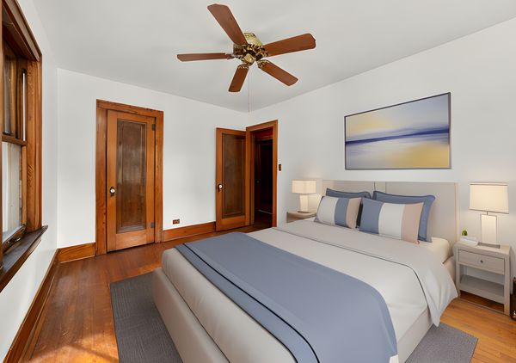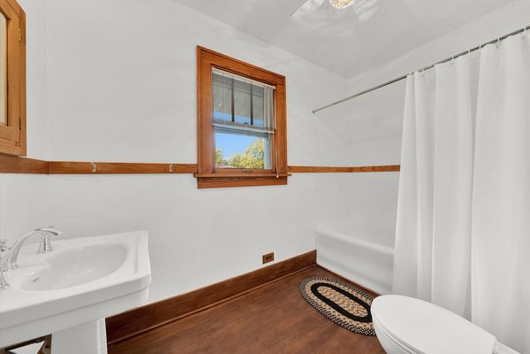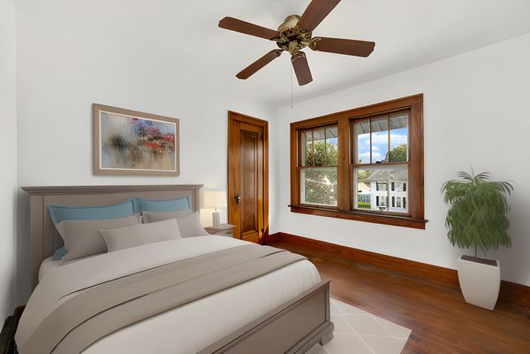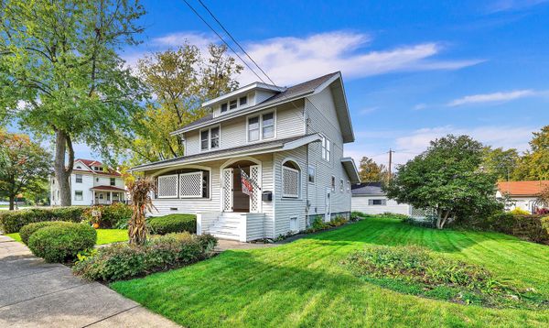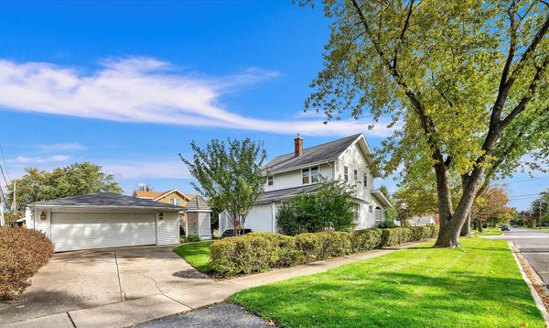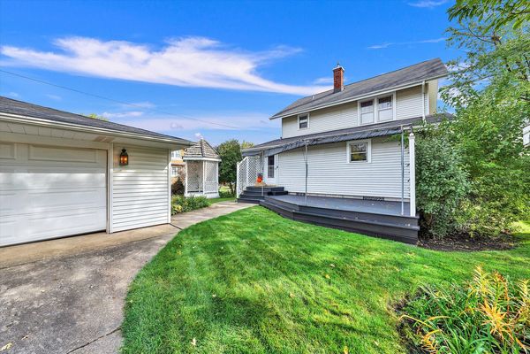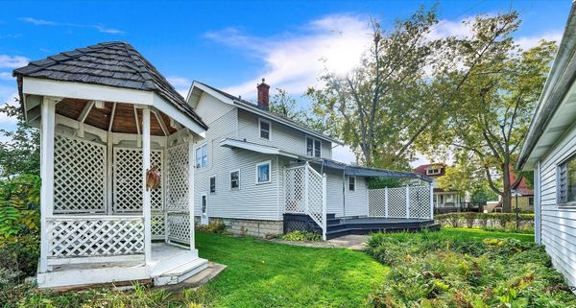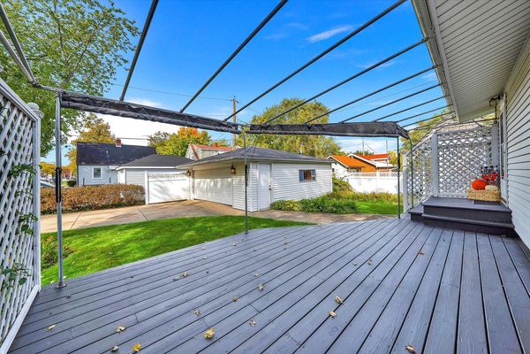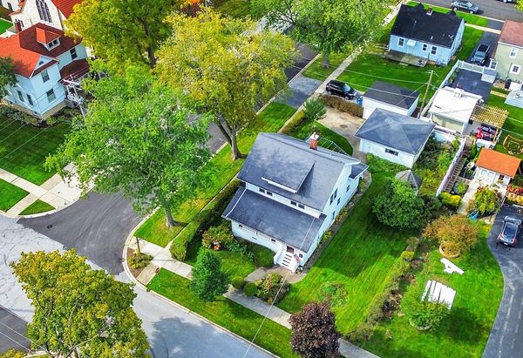1380 Park Street
Crete, IL
60417
About this home
Introducing an exceptional slice of history, this beautifully maintained historical home, a testament to timeless elegance, was constructed in 1927, and has shared history with only 3 families over the years. Originally dubbed the "Muehring home, " this historical gem showcases the craftsmanship of a bygone era, with 9 ft ceilings, plaster walls and original HARDWOOD floors throughout. Impeccably preserved original knobs, woodwork and fixtures adorn the space, with 12-inch baseboards & the timeless grace of original French doors. The heart of the home boasts a formal dining room with a classic window seat & original chandelier; while nearby bells toll on the hour, providing a connection to the past. Classic style vs. modern convenience collide; with white farmhouse sink and stainless appliances; including a dishwasher & main floor bedroom or home office. Upstairs, 3 more bedrooms are freshly painted & feature original hardwood floors. One wall was removed to create a larger primary bedroom; it could easily be replaced if desired. Main bathroom recently refreshed w/ a new toilet and a pedestal sink. But that's not all - this enchanting home also offers a walk-up attic, brimming with potential & storage space! Unfinished basement & laundry area; w/ surprising 8 ft ceilings & glass block windows for natural light. The allure continues outside with the charm of a corner lot, landscaped to perfection. The freshly painted back deck (awning included) & gazebo beckon for outdoor gatherings, while the 27' covered front porch offers an impressive welcome to this grand residence. Spacious 2.5 car detached garage keeps your vehicles out of the elements. Roof replaced 13 yrs ago; water heater brand new. Updated 100 amp service. All ductwork is already in place to add central air. This property is in good shape; sellers relocating out of state & selling strictly "as is, " accepting conventional financing only; no FHA or VA. Don't miss the chance to own a piece of the past in this immaculately preserved 1927 treasure!
