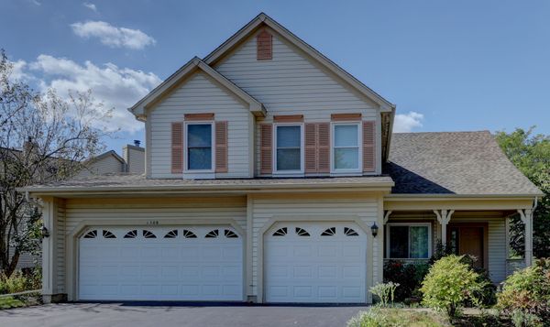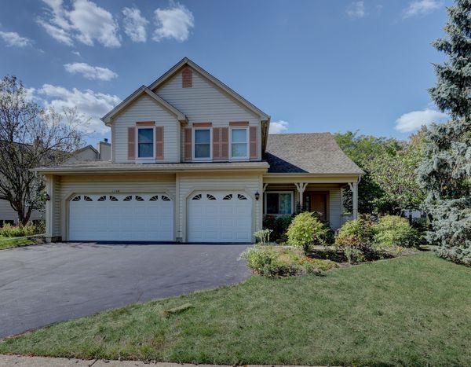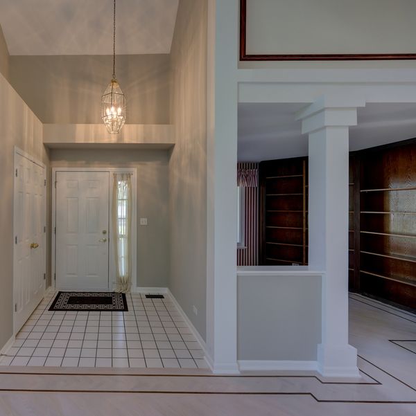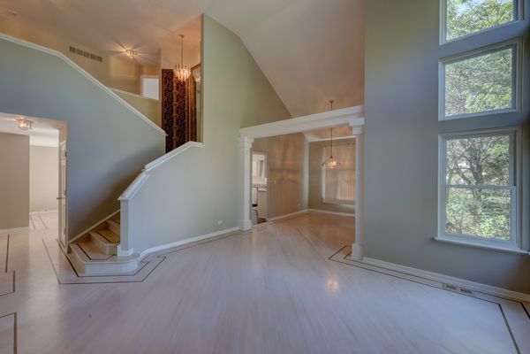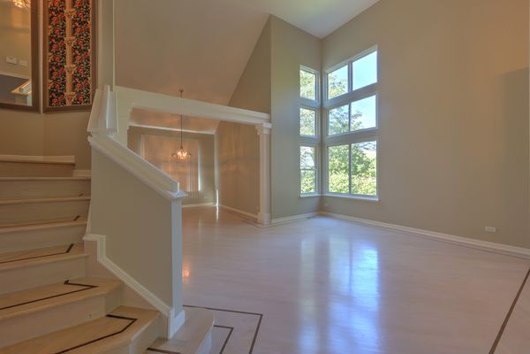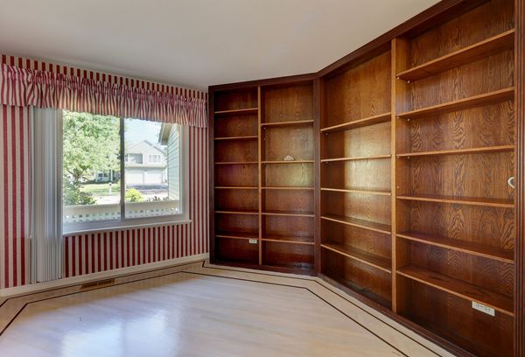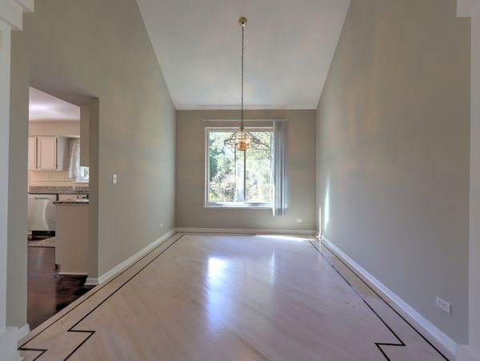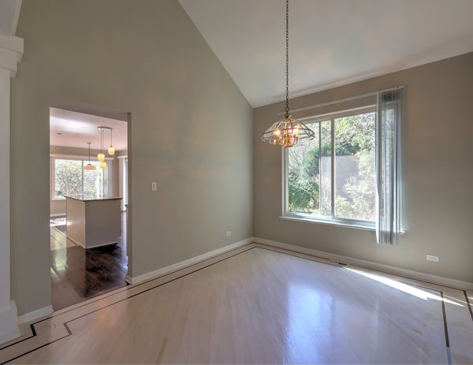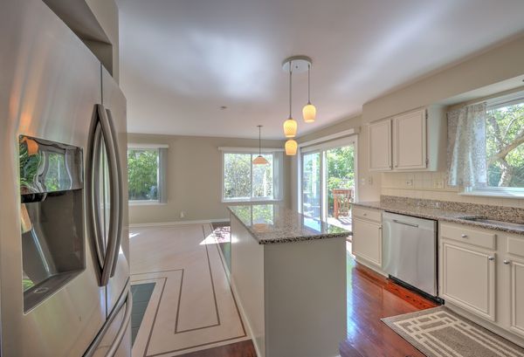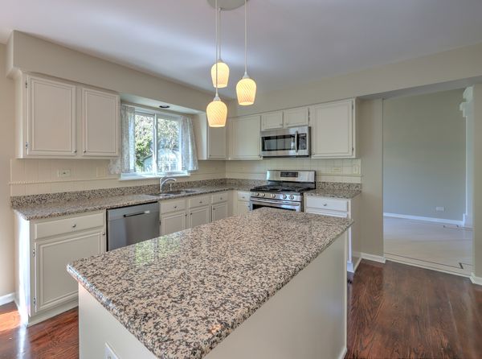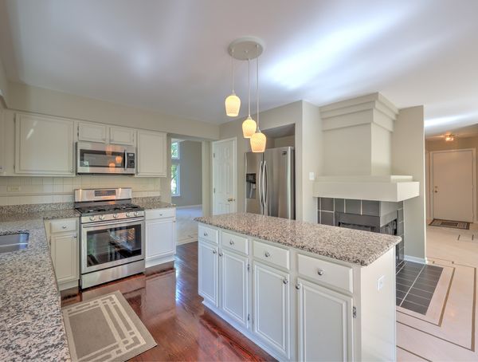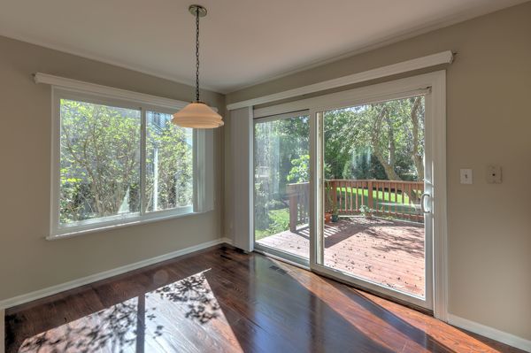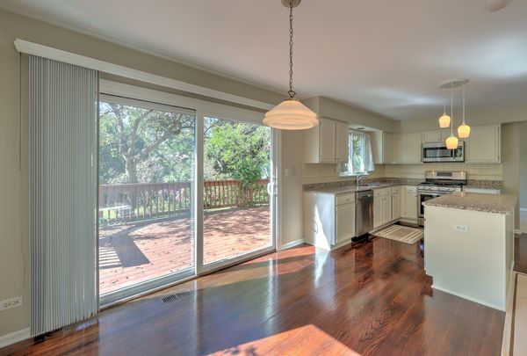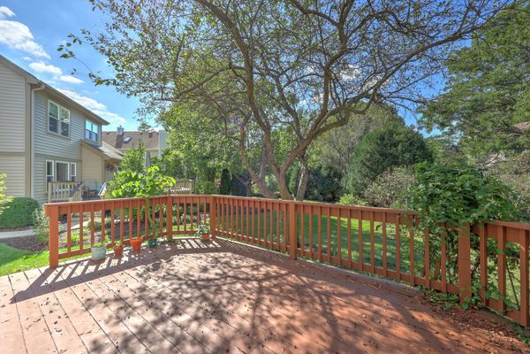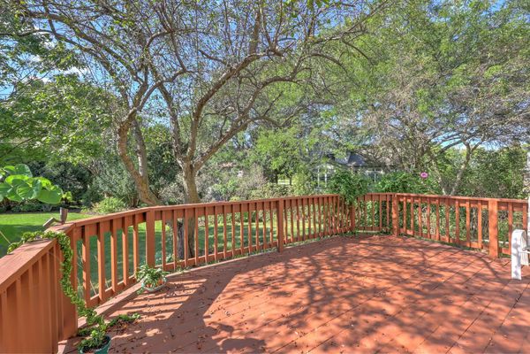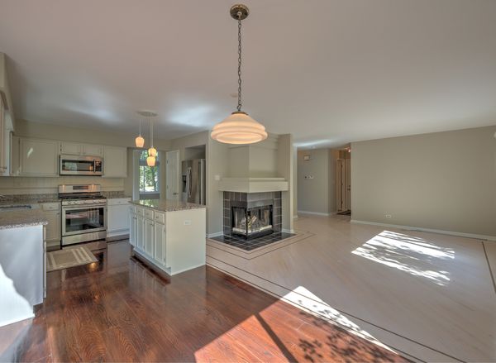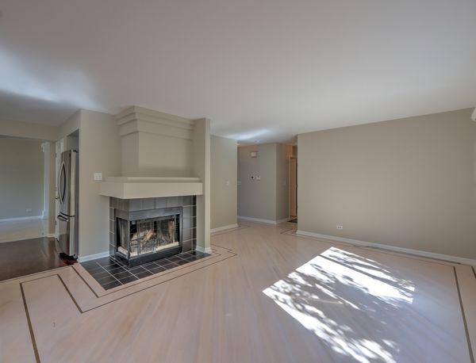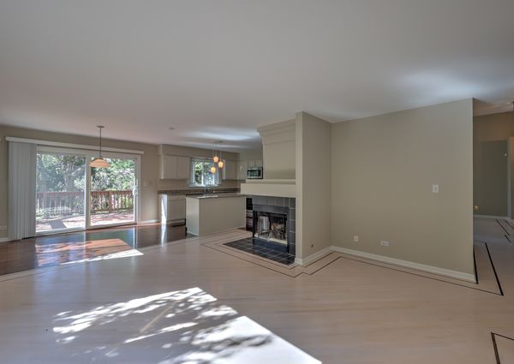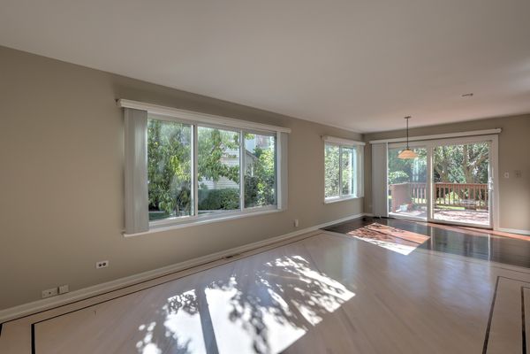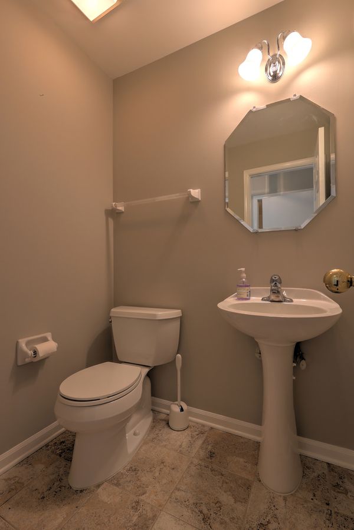1380 Beacon Lane
Bartlett, IL
60103
About this home
Welcome to this stunning 2, 494 sq. ft., 2-story home, nestled in the desirable Fairfax Silvercrest subdivision. From the moment you step inside, you'll be captivated by the soaring ceilings and the exquisite White Oak hardwood flooring laid in a herringbone pattern with Wenge wood inlay - an upgrade worth over $50K. The first floor offers a spacious and inviting living room, a formal dining room perfect for hosting gatherings, and an updated kitchen featuring beautiful granite countertops, stainless steel appliances, and ample cabinetry. Adjacent is a cozy family room with a charming two-sided fireplace, ideal for relaxing evenings. A convenient laundry room and a stylish half bath complete the main level. On the second floor, you'll find four generous bedrooms, including a luxurious master suite boasting vaulted ceilings and a private en-suite bath with a large soaker tub, dual vanities, and a separate shower - creating a true retreat. The fully finished basement adds significant living space, featuring a fifth bedroom, an expansive recreation room, and a huge storage area, offering endless possibilities for entertainment and organization. Step outside into the beautifully landscaped backyard, shaded by mature trees and surrounded by lush greenery - an outdoor oasis perfect for relaxation or entertaining guests. Major recent updates ensure peace of mind for years to come, including a new furnace in 2021, a new roof and water heater in 2020, stainless steel appliances from 2019, and vinyl windows installed around 2009. This home is truly a gem, offering exceptional value and modern comforts. Don't miss the chance to make this extraordinary property yours - contact your agent today!
