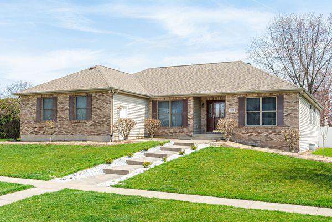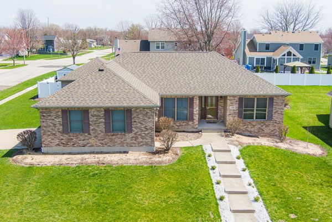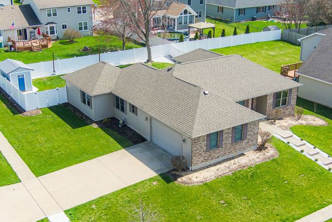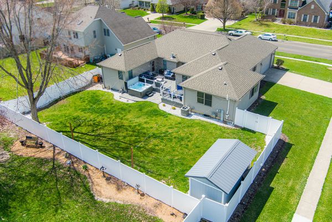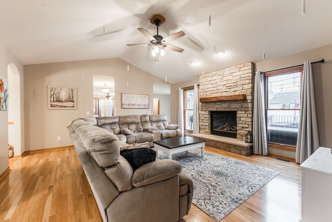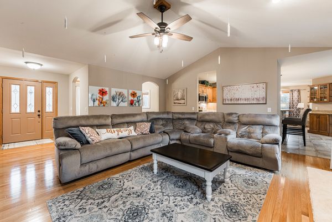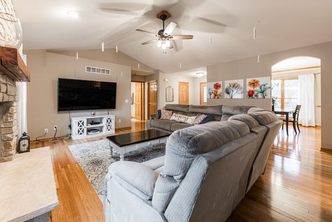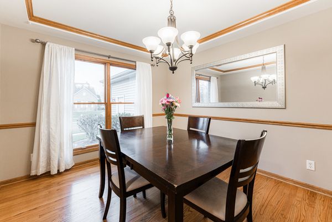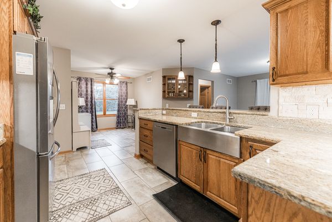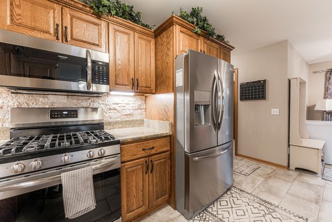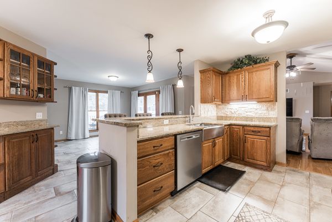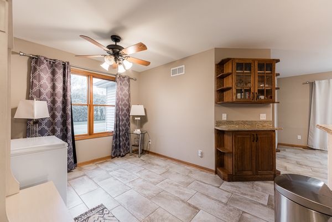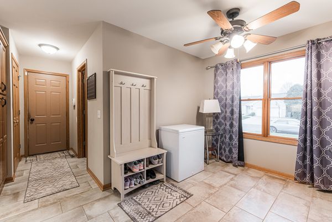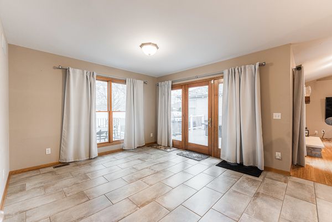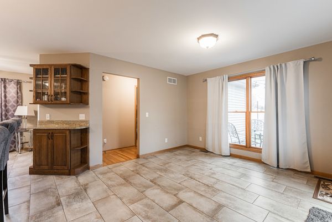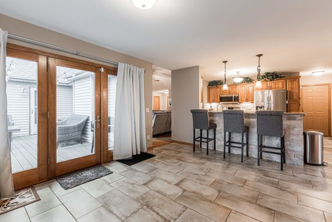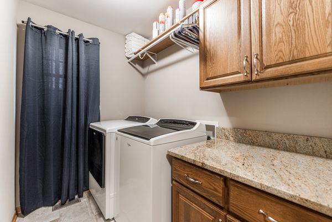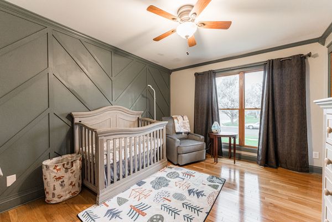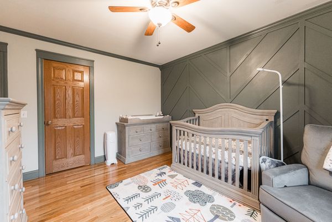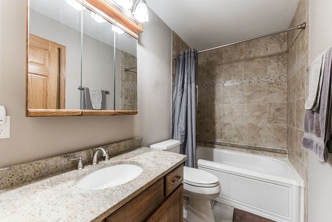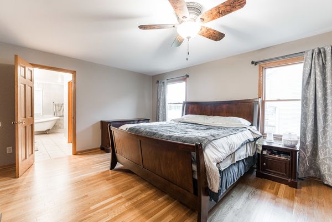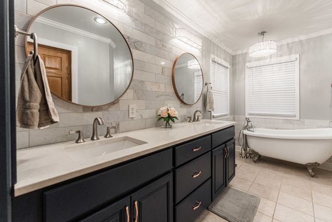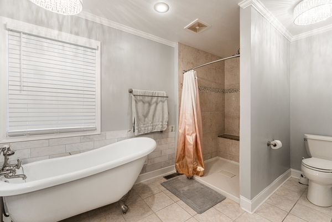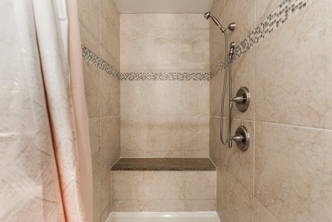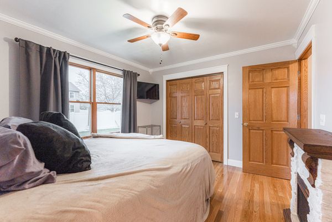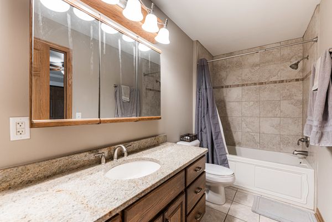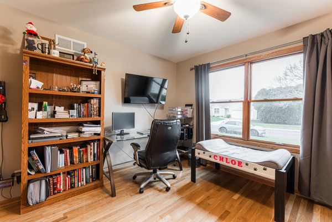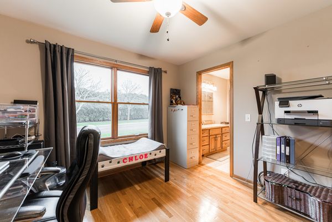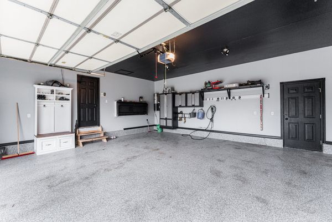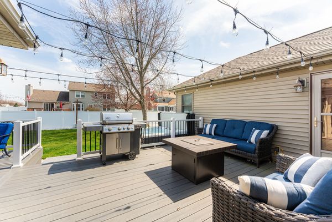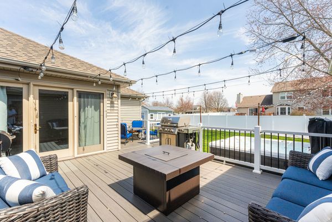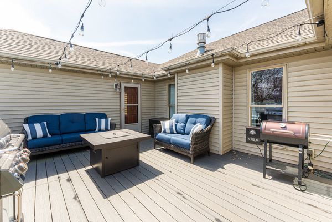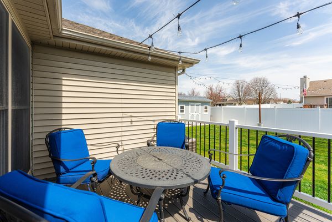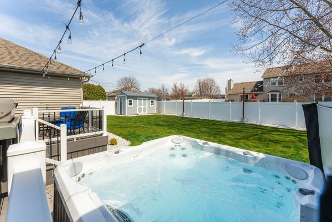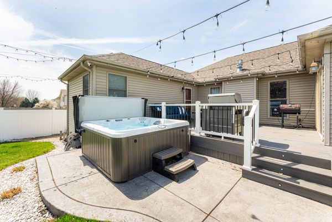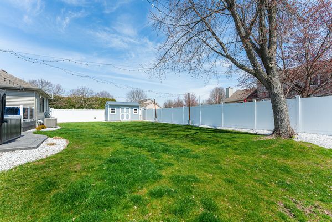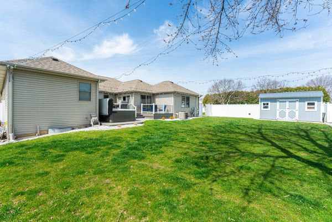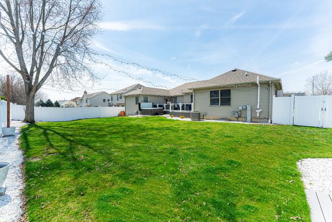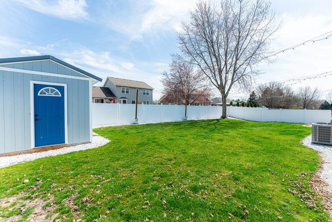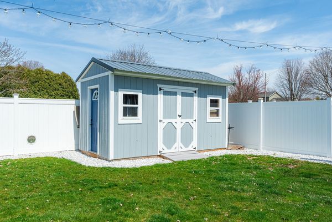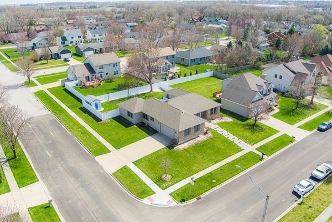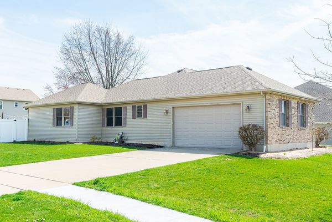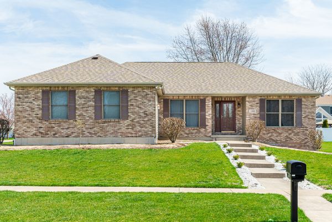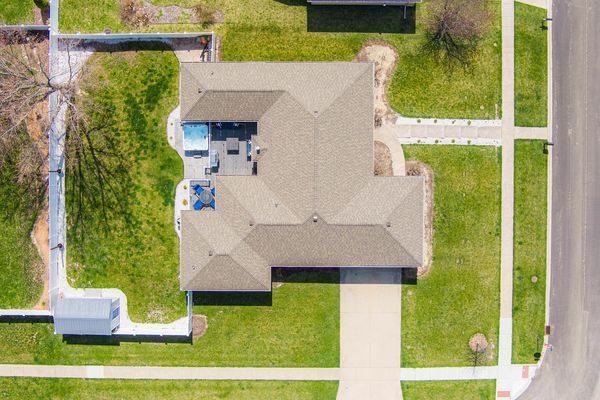1380 Axcel Lane
Sycamore, IL
60178
About this home
This stunning Sycamore ranch home exudes timeless elegance and offers a harmonious blend of luxurious features and modern comforts. Boasting 4 bedrooms and 3.5 bathrooms, this residence is a testament to refined living. The kitchen stands as a focal point of beauty and functionality, adorned with exquisite granite countertops, a welcoming breakfast bar, and a captivating stacked stone backsplash that extends to the walls. Enhanced by newer stainless steel appliances and gleaming tile floors, this culinary haven is a joy to behold. Adjacent to the kitchen, an inviting sunroom bathes in natural light, providing a serene setting to savor your morning coffee. The great room impresses with its majestic stone fireplace, adorned with a polished stone hearth and a rustic barn-beam mantle, while vaulted ceilings lend an air of grandeur to the space. The primary bedroom suite epitomizes luxury, boasting a spacious tiled walk-in shower, a sumptuous soaking tub, double sinks, tiled backsplash, a generous walk-in closet, and ample storage options. For added convenience, the front bedroom features its own door to the hall bathroom, while the two North bedrooms share a lavish Jack-&-Jill bathroom with a rejuvenating whirlpool tub. The laundry/mudroom boasts an additional half bathroom for utmost functionality. Hardwood floors and tiles throughout ensure easy maintenance, making this home ideal for allergy sufferers or pet owners. Step outside to the expansive low maintenance back deck, accessible from both the sunroom and the primary bedroom, offering an enchanting space for outdoor relaxation and entertaining. The privacy fence, backyard lights and 7 seater Hot tub makes this a perfect getaway after a long day. The vast unfinished basement holds untapped potential, featuring two water heaters, a rough-in for a bathroom, and awaits your personal touch to transform it into additional living space. With a new roof installed in 2019 and the added bonus of no Homeowner Association (HOA), this residence presents a rare opportunity for discerning buyers seeking unparalleled comfort and freedom. Other features include epoxy garage floor with gladiator wall organizational system, remodeled primary bathroom, ceramic tile and hardwood throughout, and so much more!
