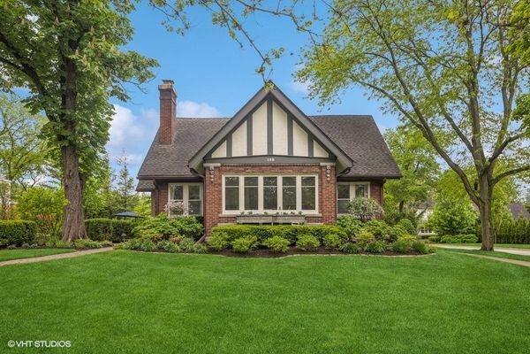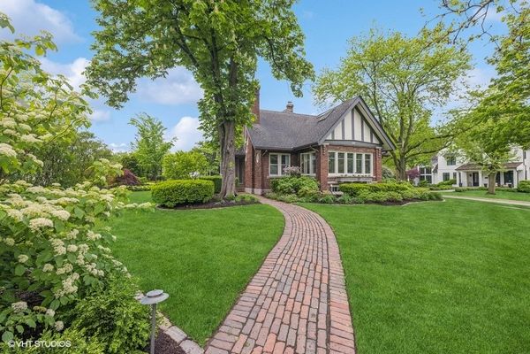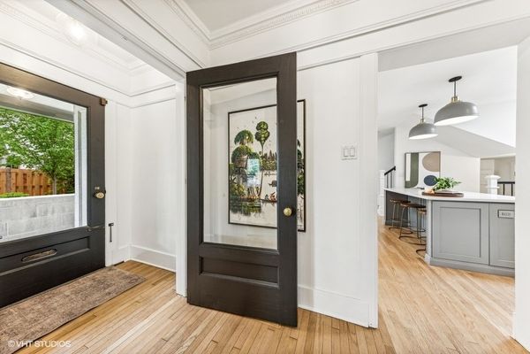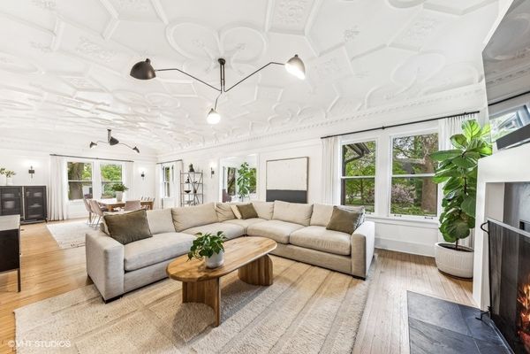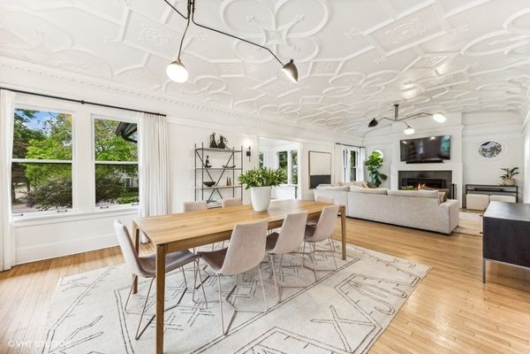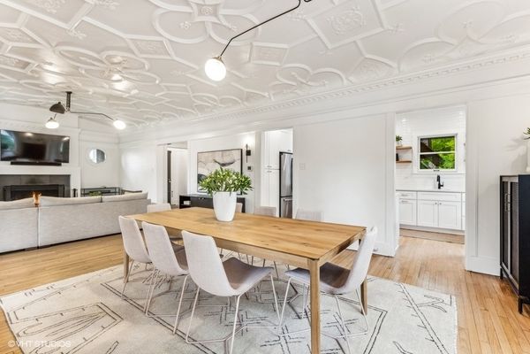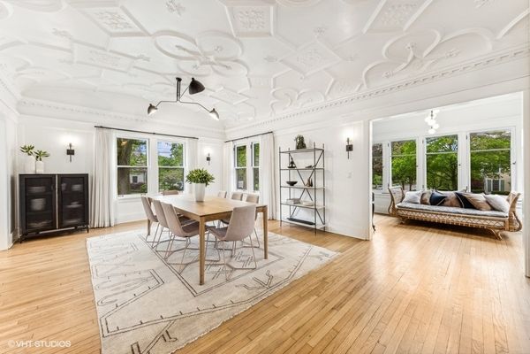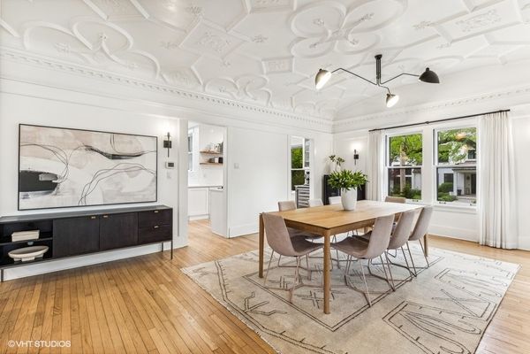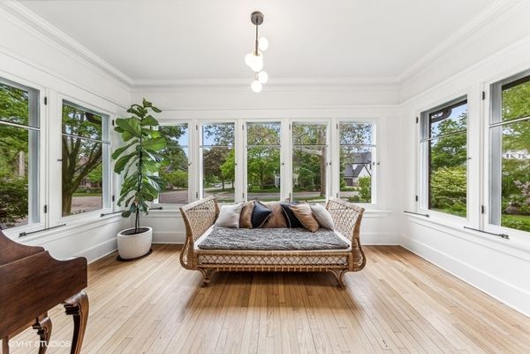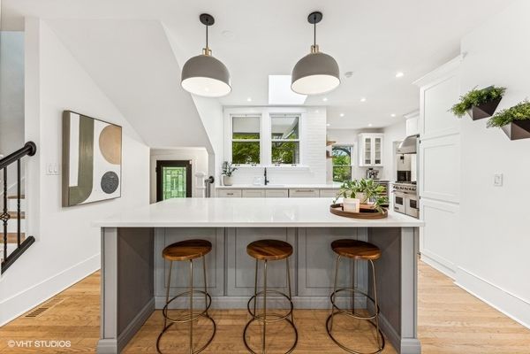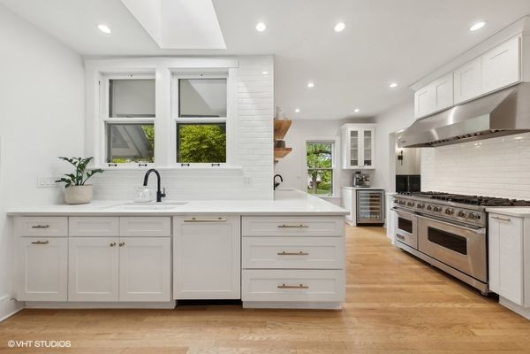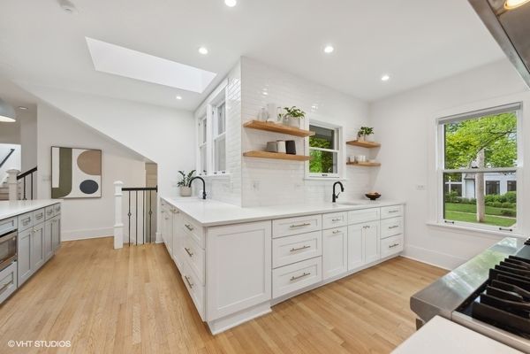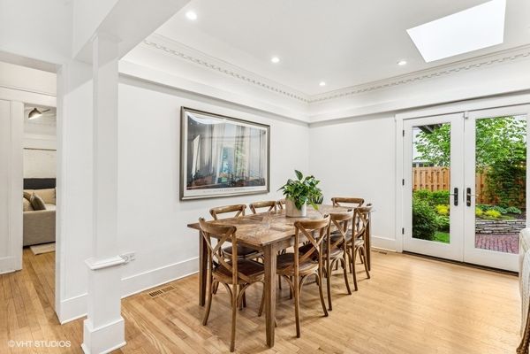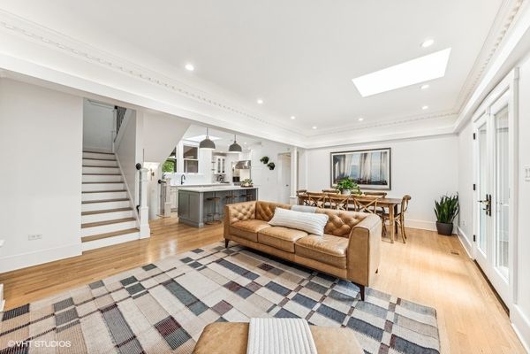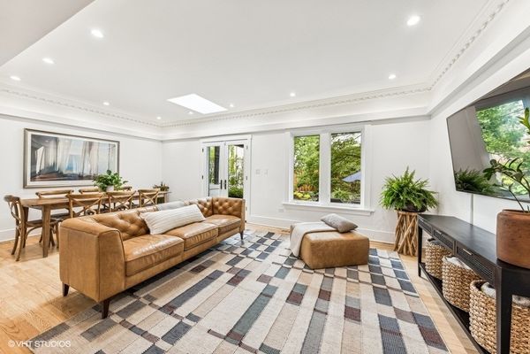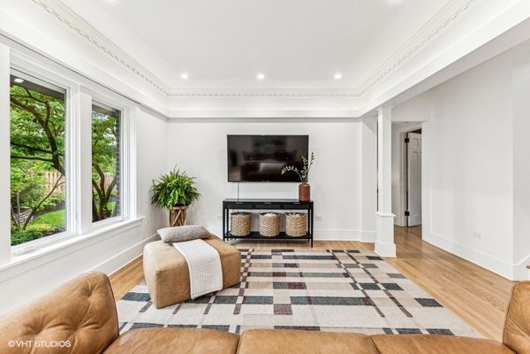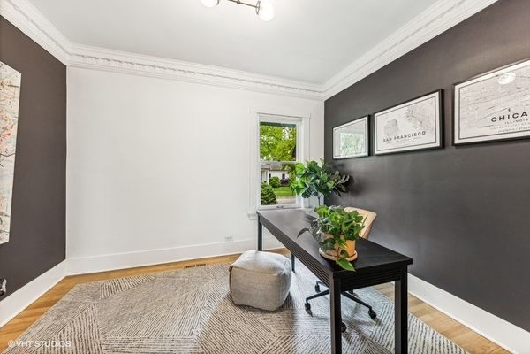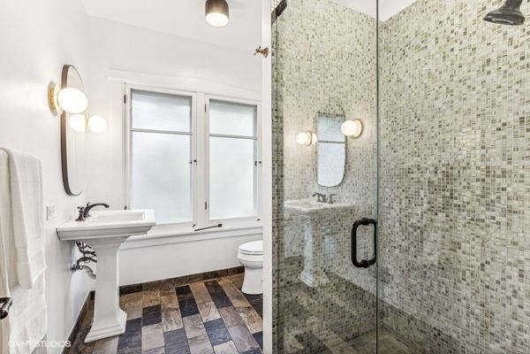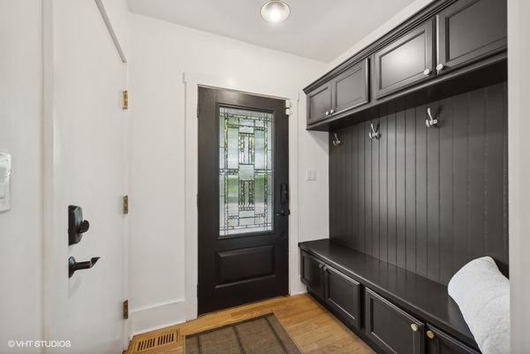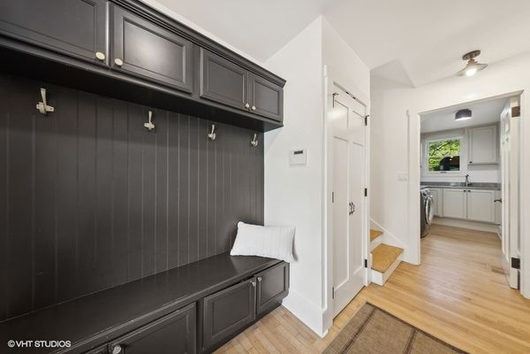138 N Grant Street
Hinsdale, IL
60521
About this home
Indulge in perfection with this meticulously updated modern vintage home. Flawlessly maintained. With a crisp, airy ambiance, the interior boasts a circa 2019 kitchen and fresh-looking bathrooms, showcasing the epitome of move-in readiness. Spectacular marvels await, from the architectural ceilings in the living and dining areas to the oversized owner's suite featuring a luxurious updated bathroom and dual walk-in closets. Functionality is paramount, with a first-floor office, mudroom, and laundry room. Imagine having an extra-deep two-car attached garage and an additional one-car detached garage transformed into an envy-inducing man cave complete with a bar, wood-burning stove, and entertainment hub. Outside, the 82 x 205 lot beckons with mature trees, lush landscaping, and breathtaking outdoor living spaces. Nestled on the coveted 100 block of North Grant, this residence epitomizes the convenience of in-town living. Seize the opportunity of this rare offering-schedule your viewing today and elevate your lifestyle.
