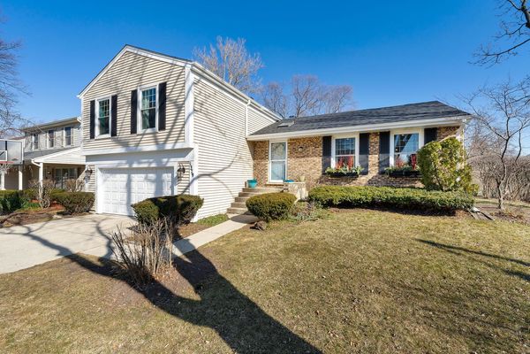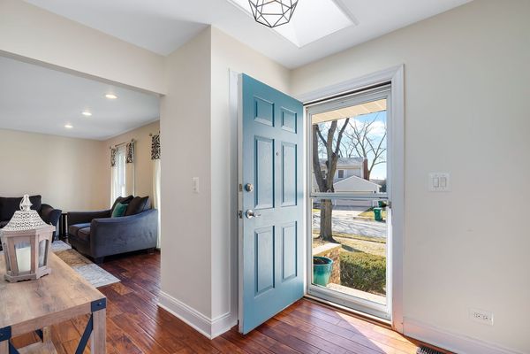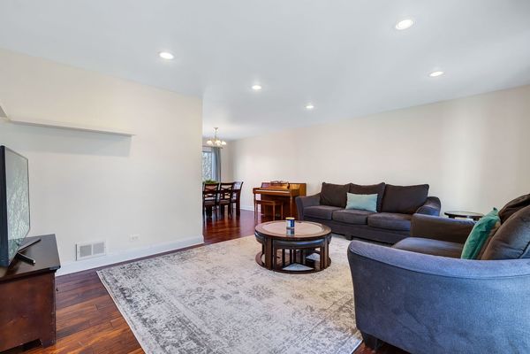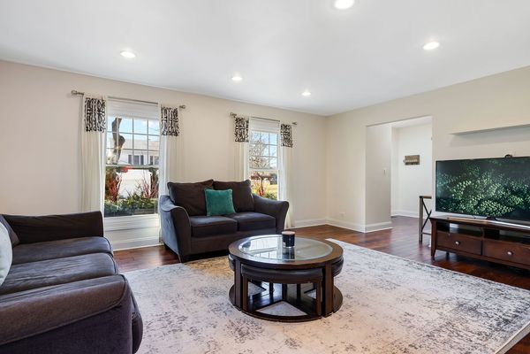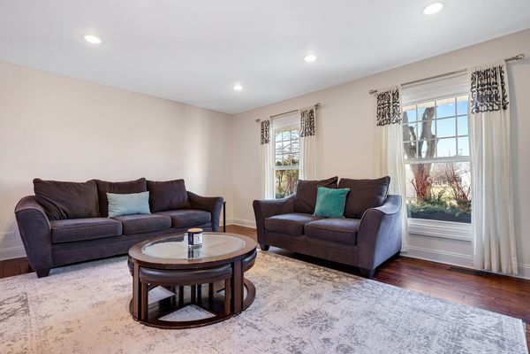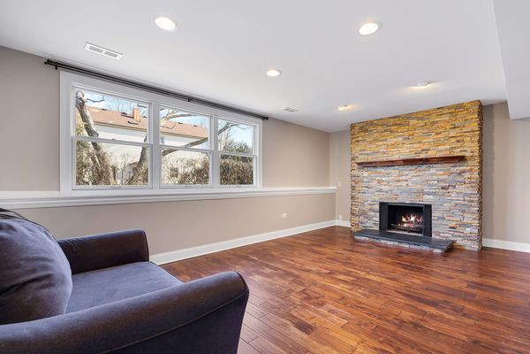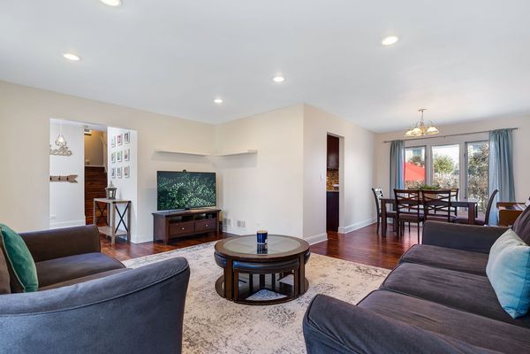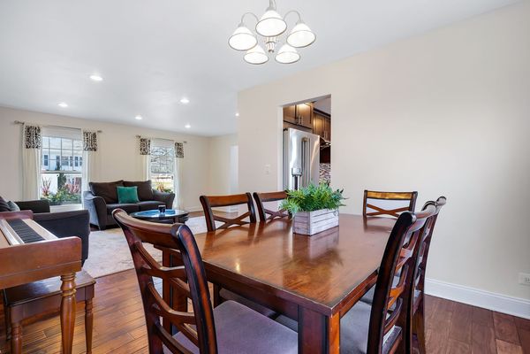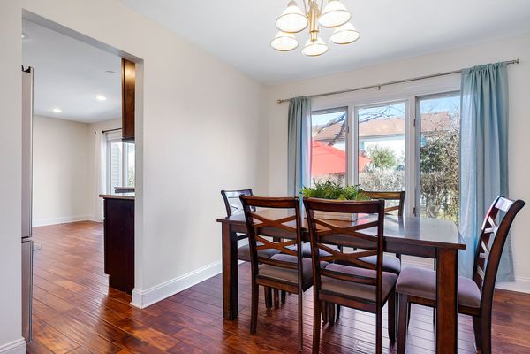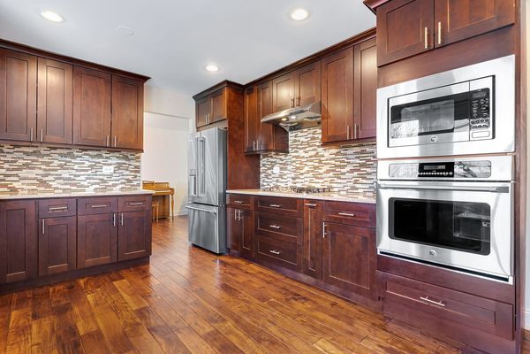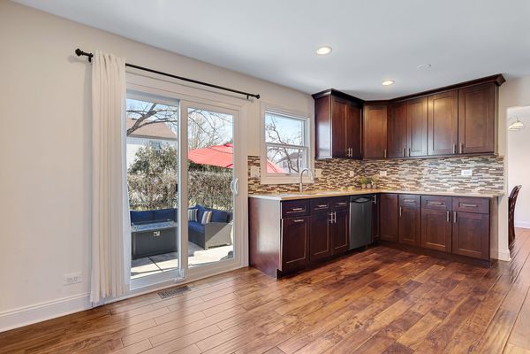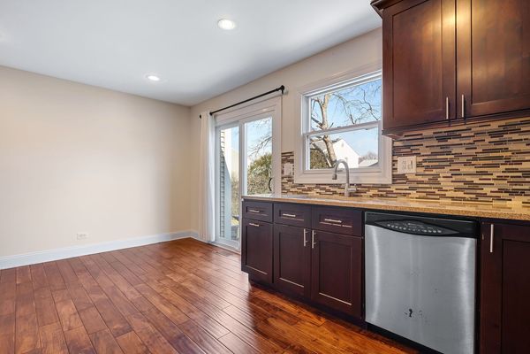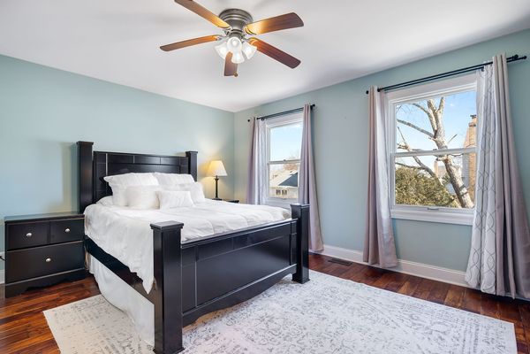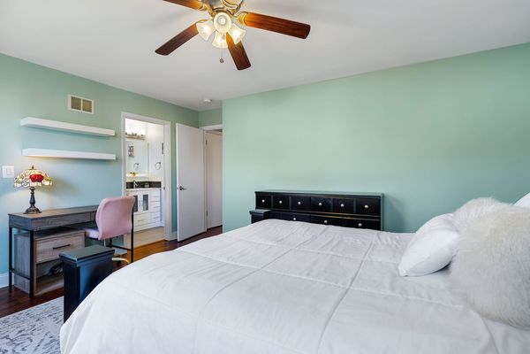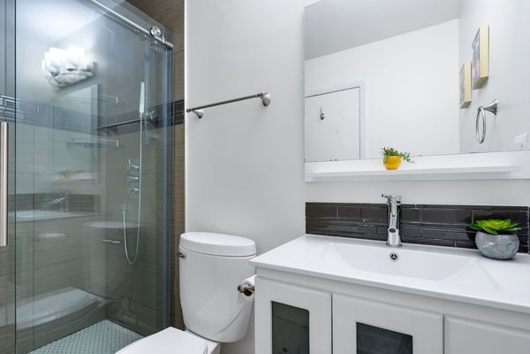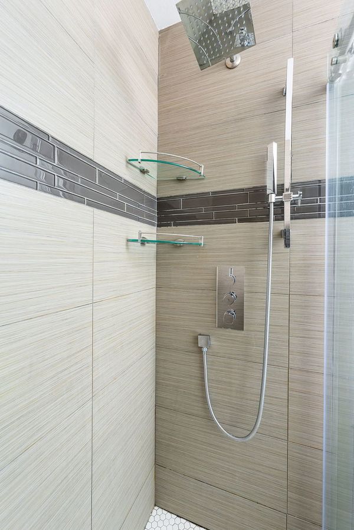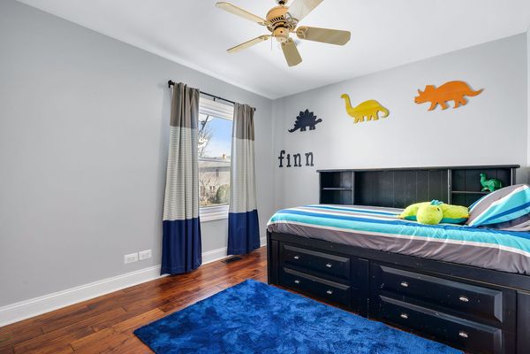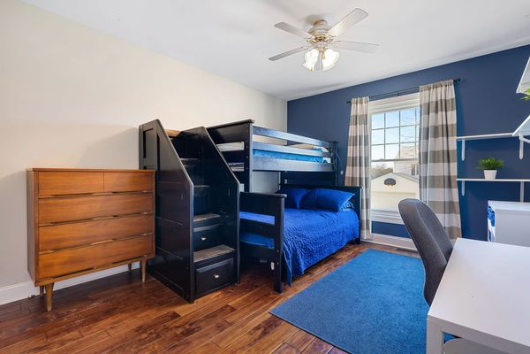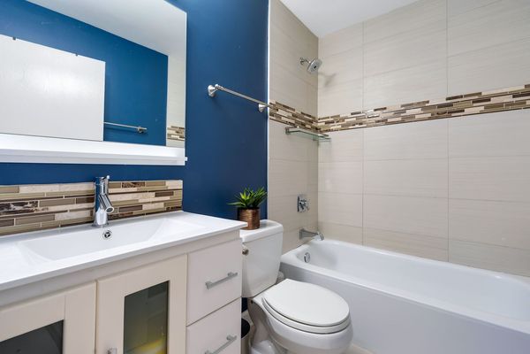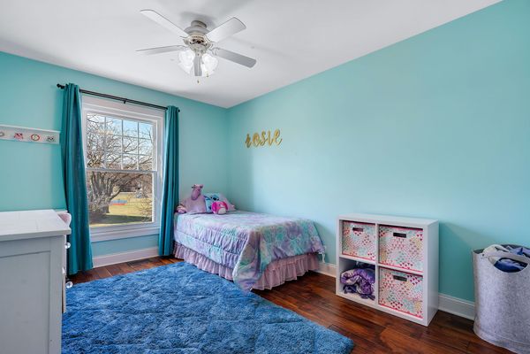1379 Logsdon Lane
Buffalo Grove, IL
60089
About this home
Amazing home with over 2800 sf of incredible amount of living space and a well-thought-out floor plan! The skylight in the foyer adds a beautiful touch of natural light, while the chef's kitchen overlooks a spacious fenced-in yard with a large patio, perfect for hosting family gatherings. Solid hardwood floors are throughout the home. The stunning family room is centered by handsome fireplace with custom ledge stone finish & wooden mantel. Primary bedroom has walk-in closet & custom remodeled full bath which all contribute to the home's luxurious feel. The lower level recreation room, complete with huge storage area & home theatre area, providing a private retreat for movie enthusiast. The generous-sized laundry/mudroom offers convenient storage space & is located off garage entry which makes a great place to store your personal belongings. Prime location across from Bicentennial Park, Montessori World of Discovery School. In sought after top-rated schools; Stevenson Highschool. RECENT UPDATES INCLUDE; Roof 2023, Windows & Patio sliding door 2023 & Landscaping tree removal/cleanup.
