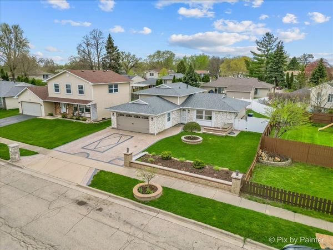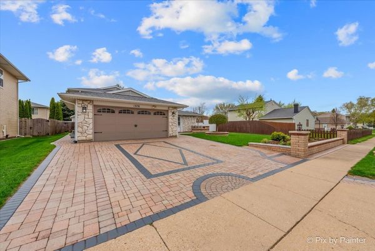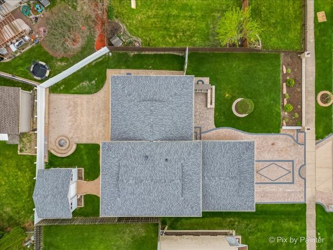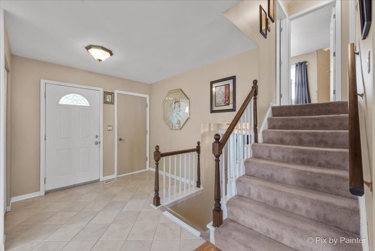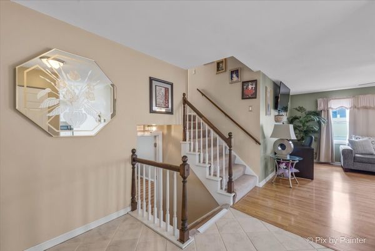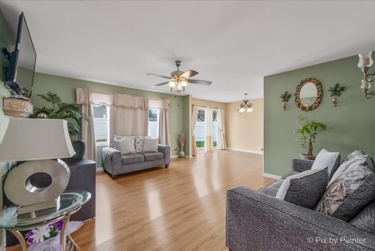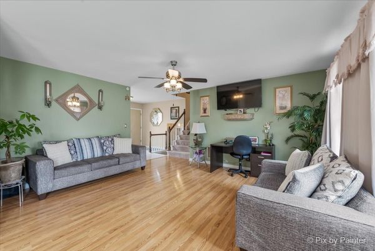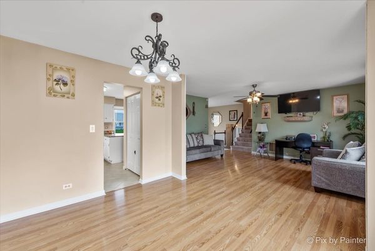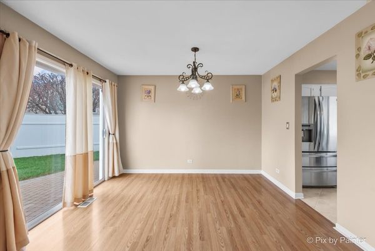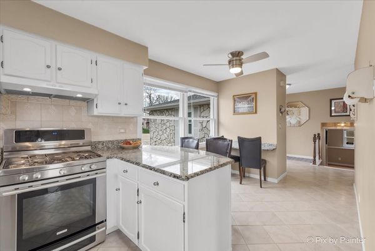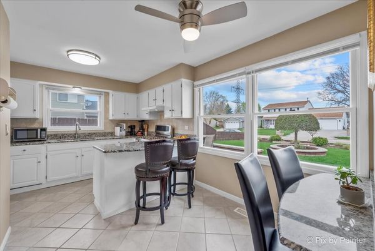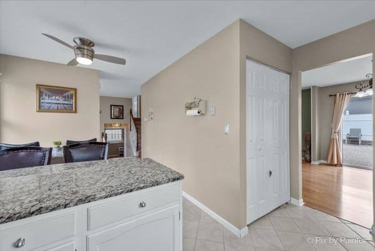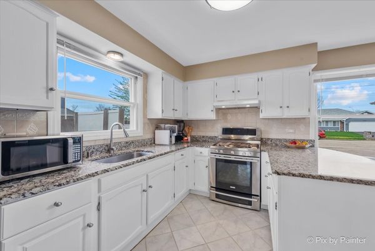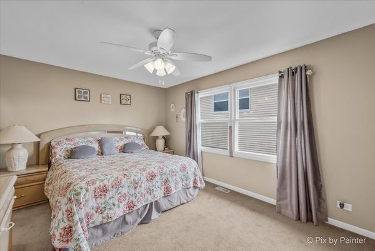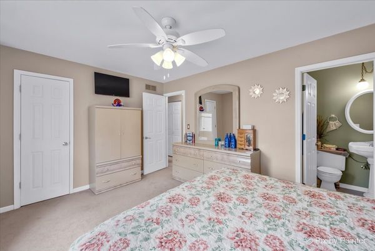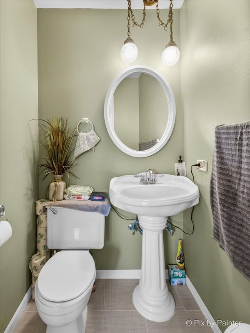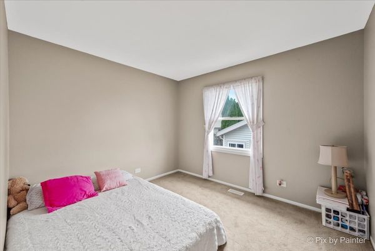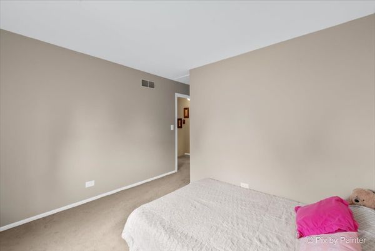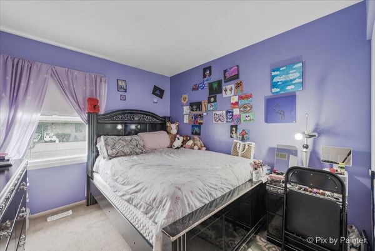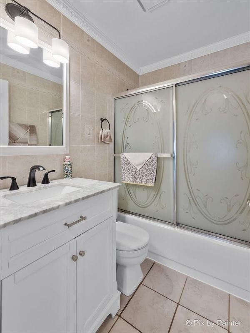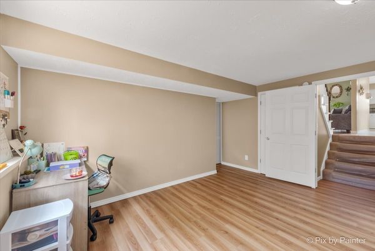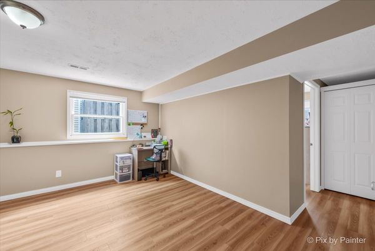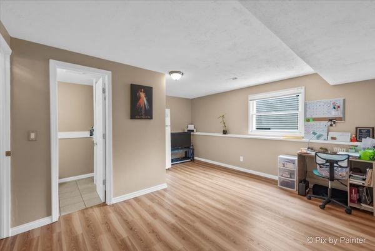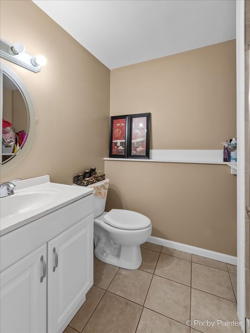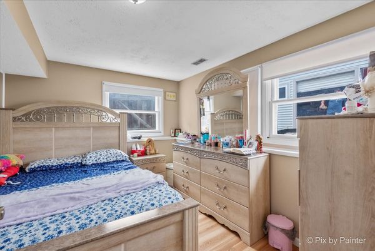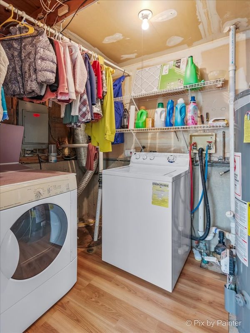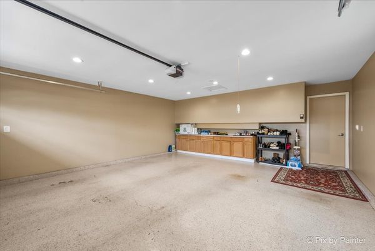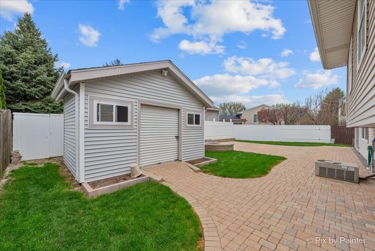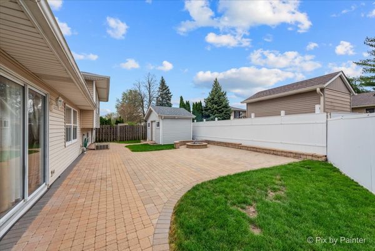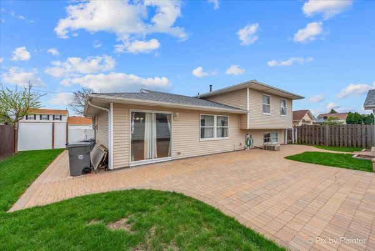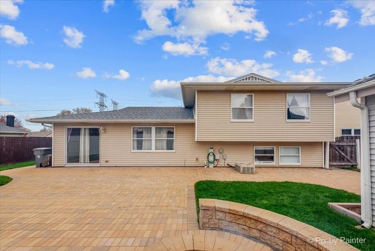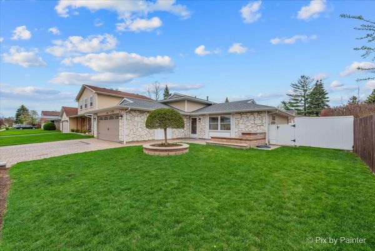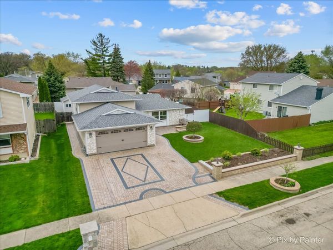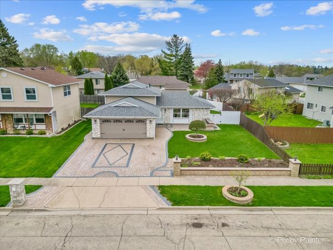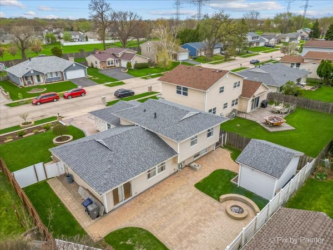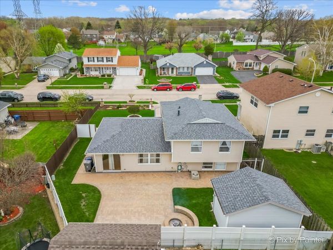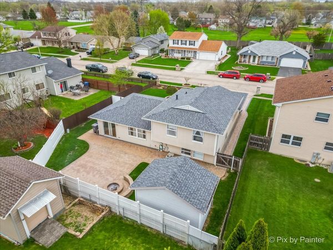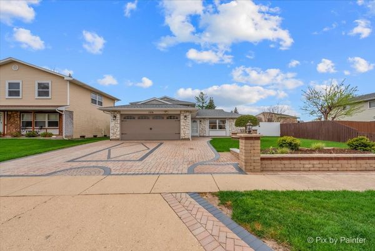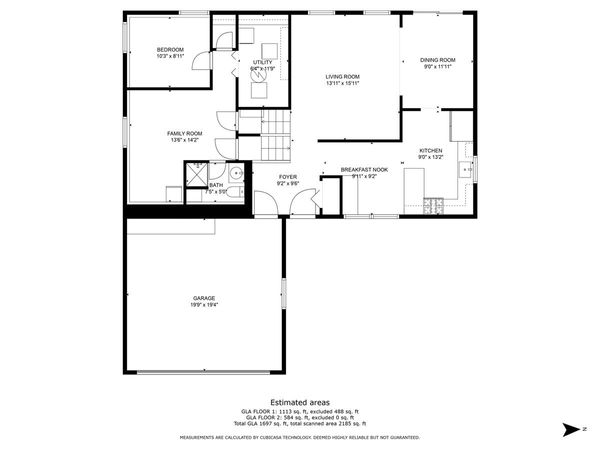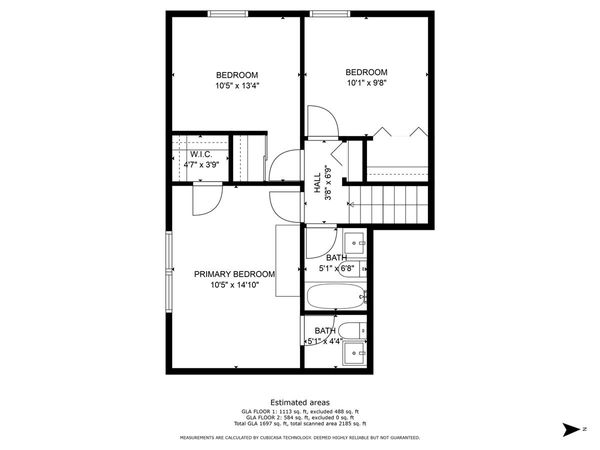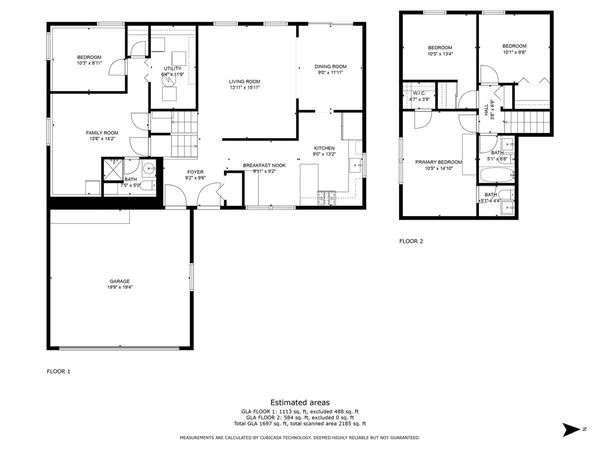1378 Borden Drive
Elgin, IL
60120
About this home
Welcome to your dream home! This stunning 4-bedroom, 2.5-bathroom boasts breathtaking modern updates. Enjoy the stunning brickwork as you walk up to the house! Step inside and be greeted by a spacious, open floor plan designed with entertaining in mind. The expansive living area seamlessly flows into the dining space and eat in kitchen, creating the ideal setting for hosting memorable gatherings with family and friends. The kitchen is equipped with stainless steel appliances, quartz countertops, bright white cabinets, and a huge pantry! Massive primary suite with a walk-in closet and half bath. The top floor also includes two additional generously sized bedrooms. The lower level you'll find a family room area/rec area and a versatile 4th bedroom for guests, a home office, or a cozy den. Massive 2.5 car garage with epoxy floors for all your storage needs! NEW ROOF 2023. Outside, discover your own personal paradise in the professionally landscaped backyard, shed, built in fire pit, perfect for enjoying unwinding in the fresh air. With its convenient location and stylish upgrades, this home truly offers the best of modern living. Don't miss your chance to make it yours! Schedule a showing today and experience luxury living at its finest.
