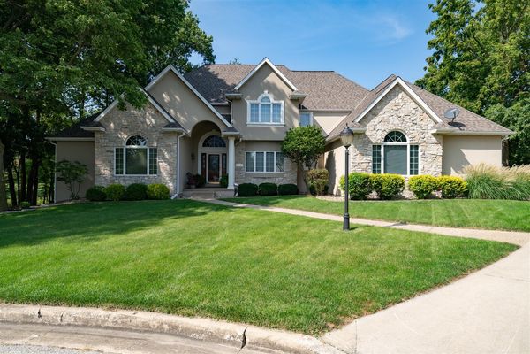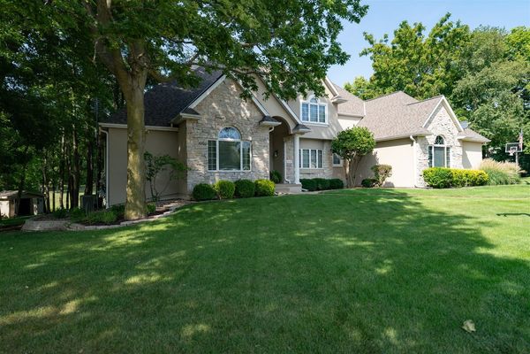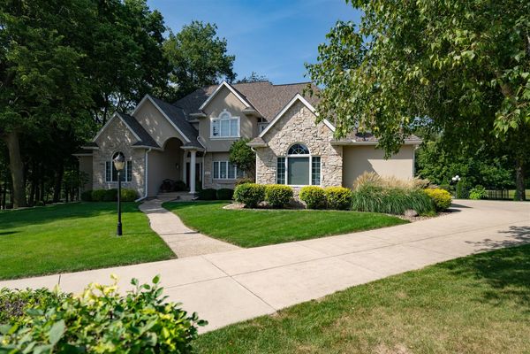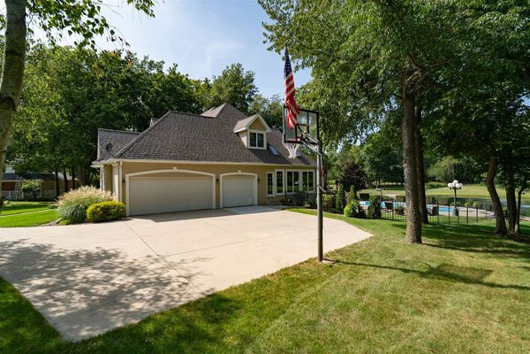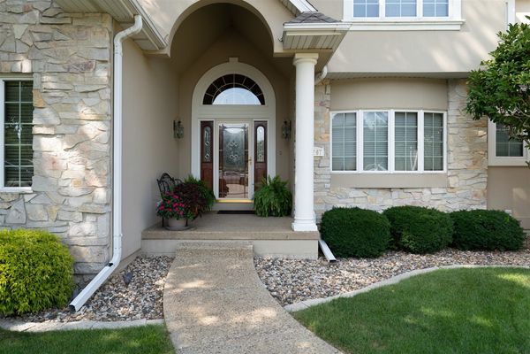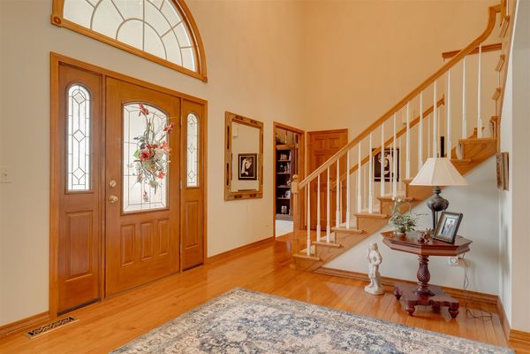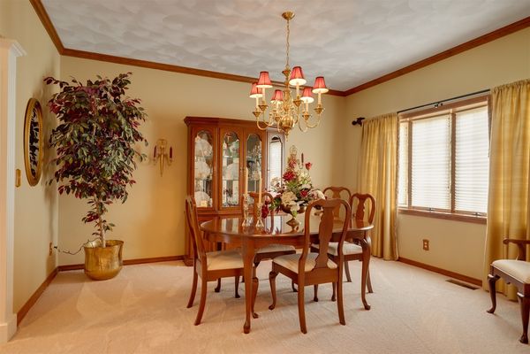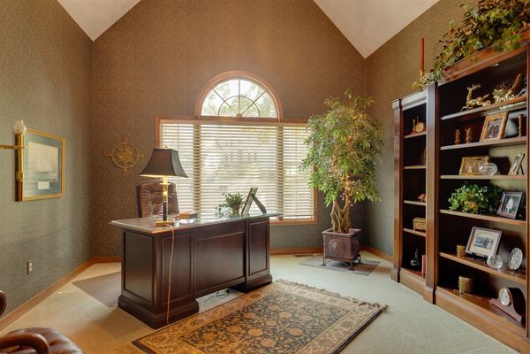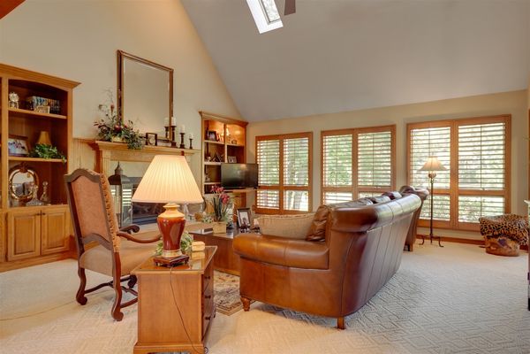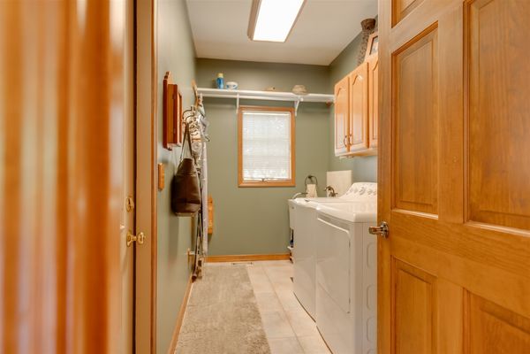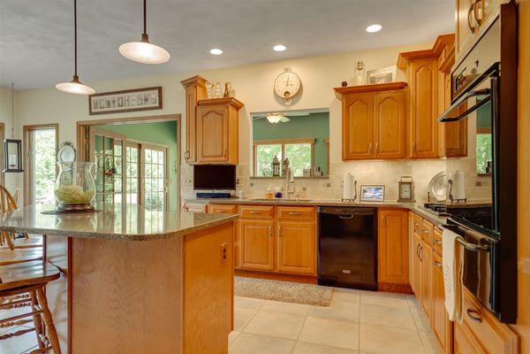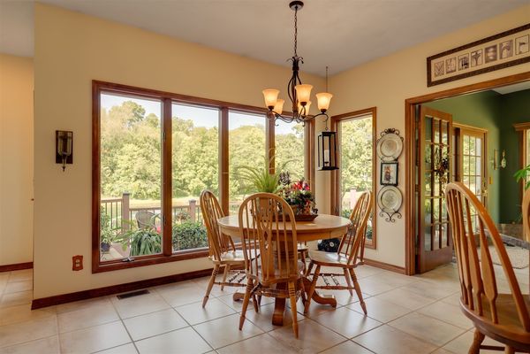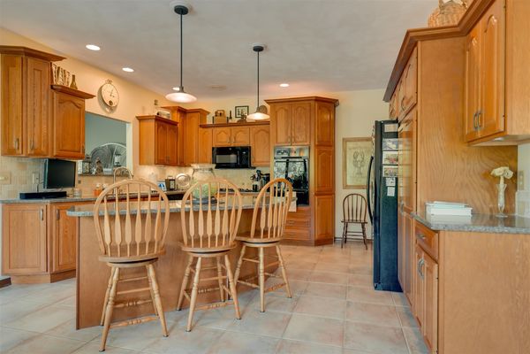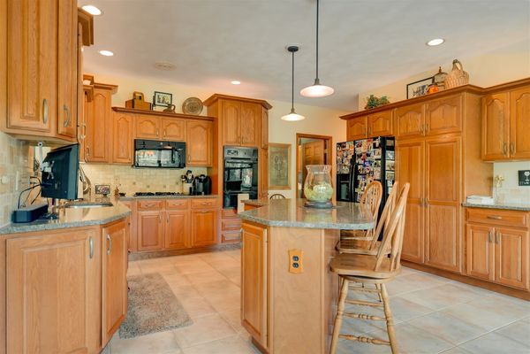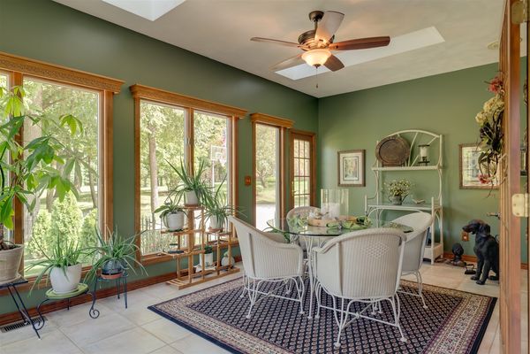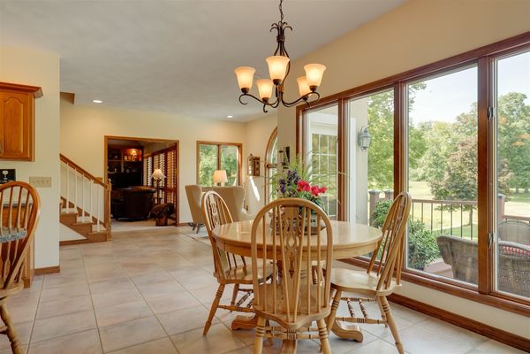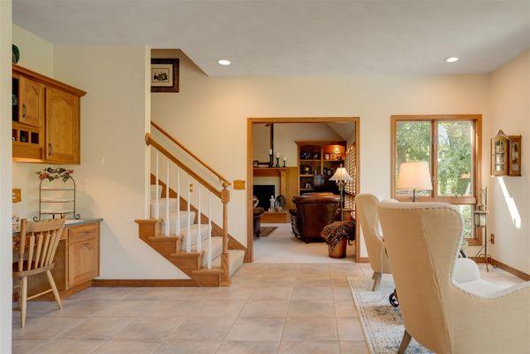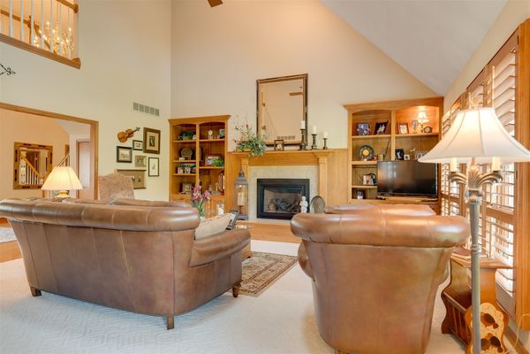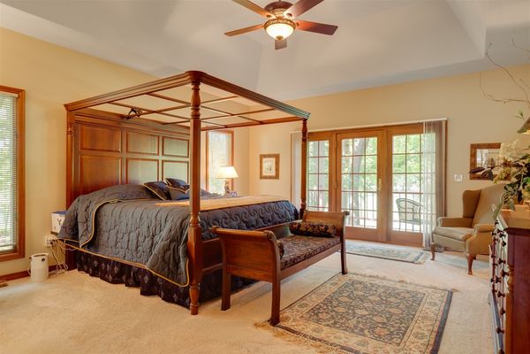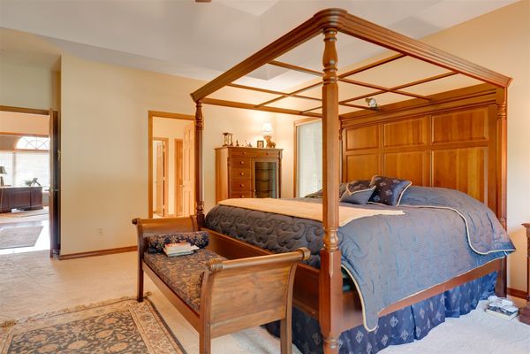13767 Fawn Court
Bloomington, IL
61705
About this home
Welcome! Is how you feel upon entering this elegant yet comfortable custom-built home in DEER RIDGE. While the entry is regally positioned atop an elevated landscape, the wide foyer flanked by formal yet casual dining and living room lays the tone for the warm and inviting decor these original homeowners present. Trey ceilings 20+, main floor & bedrooms and foyer and family room are just some of the unique features to find in this home. Enjoy the cook's dream kitchen with an island, overlooking the lake. First floor primary suite showcases a walk-in shower, whirlpool soaking tub. Main floor laundry. The second level directs towards 3 large bedrooms, full shared jack and Jill bathroom, plus an ensuite in bedroom 3. THREE CAR GARAGE. Not done yet!, as the full-finished walk-out basement satisfies every entertainer's needs ... large open rec area perfectly holds professional size pool table, and separate 20x22 rec room is for quieter media viewing, socializing or exercise. FULL bath convenient for getting ready for the pool The oversized storage area with egress presents an opportunity to easily add a bedroom to this lower level while not compromising storage needs. Yearning to go outside? You can walk-out to a private patio, leading to the pool area. Also the Four Seasons room ascends to the large deck and leads to the pool. Four seasons and takes in the beauty of the private tree-lined yard - spacious enough to host large or small gatherings. Professionally landscaped private lot. You don't want to miss out on this beauty!!
