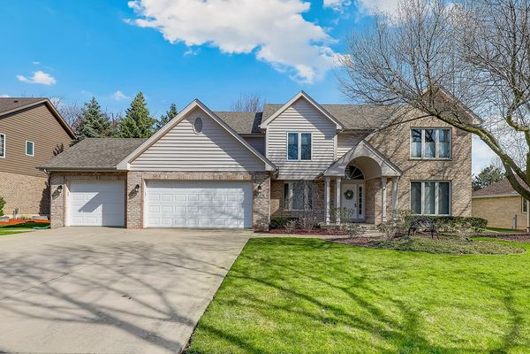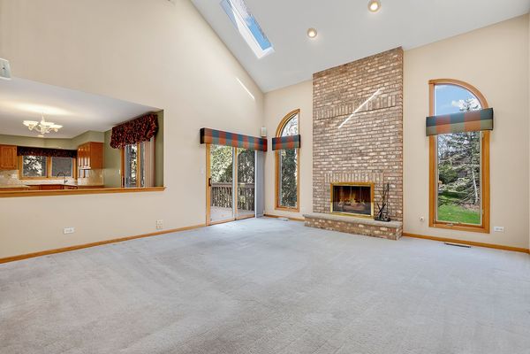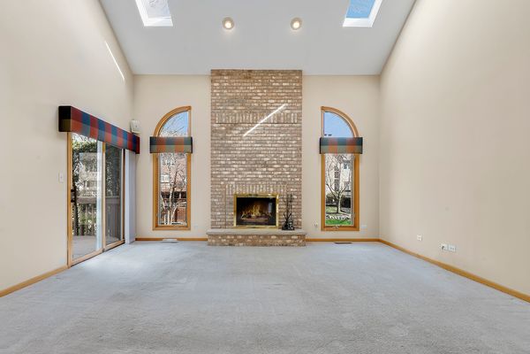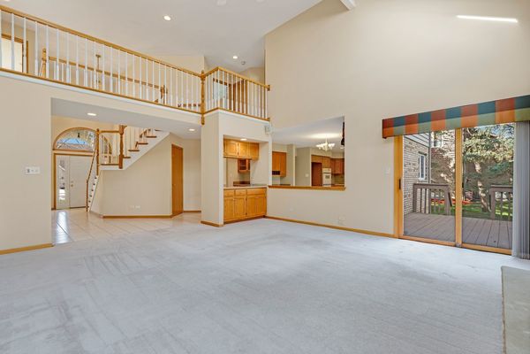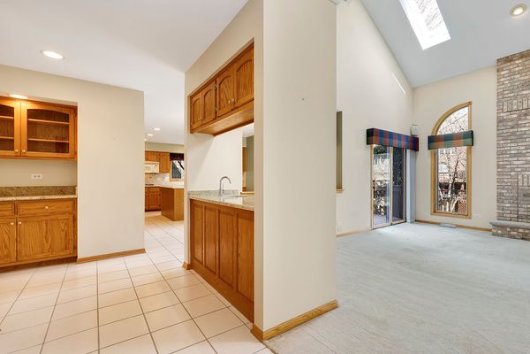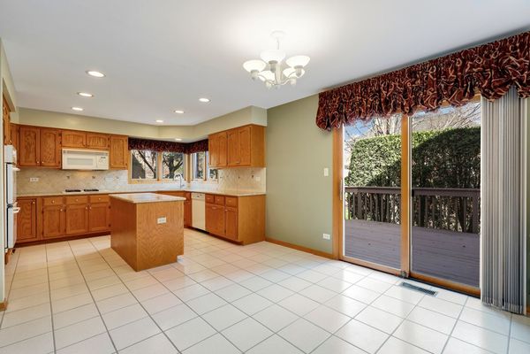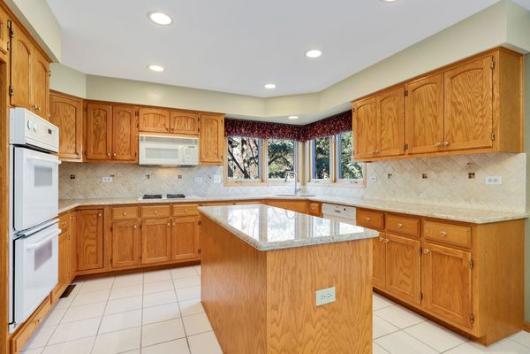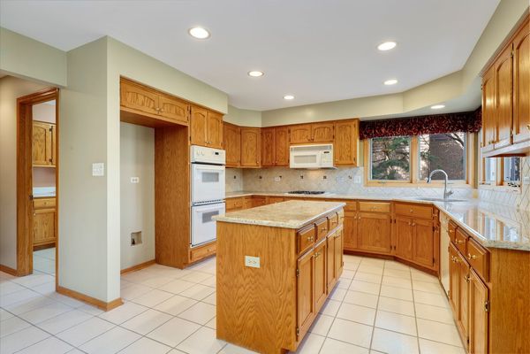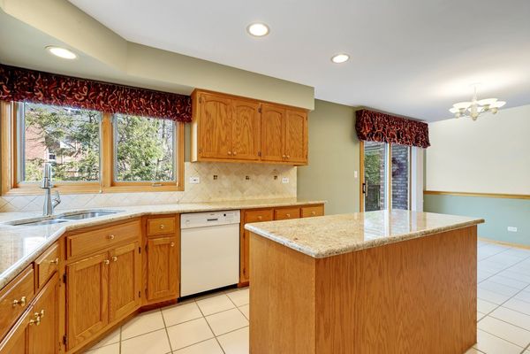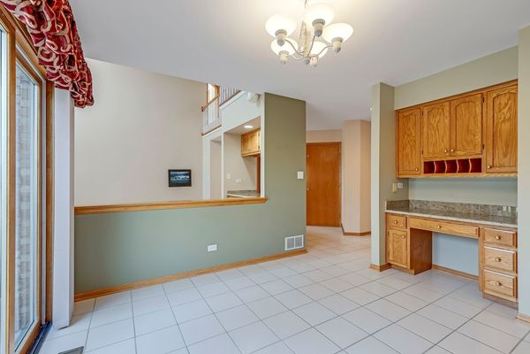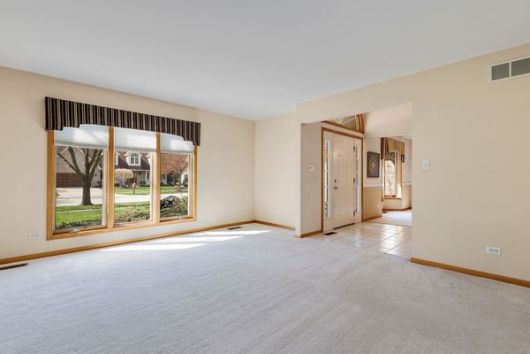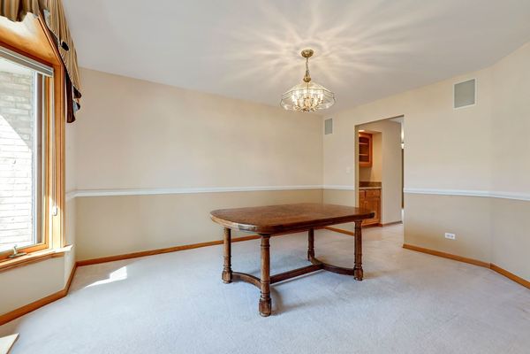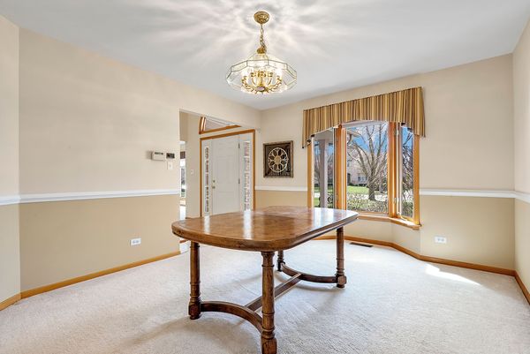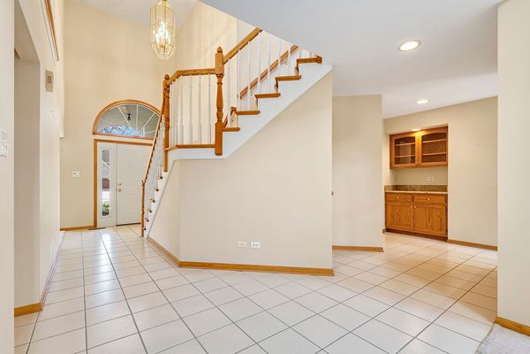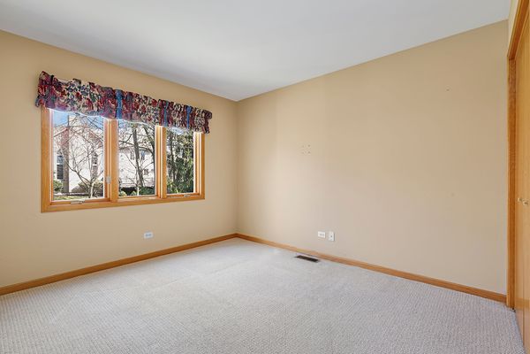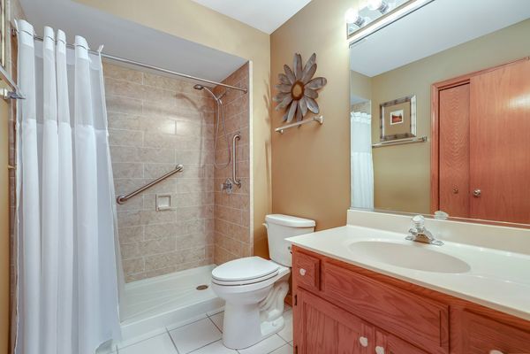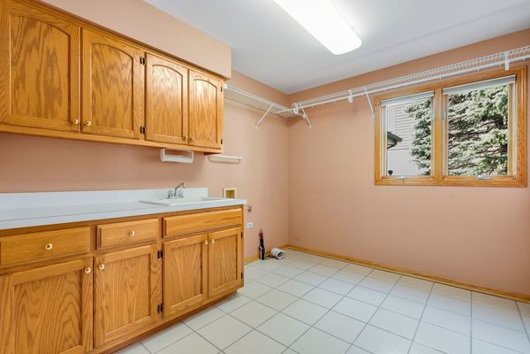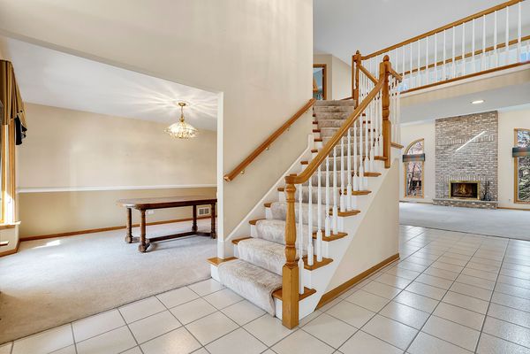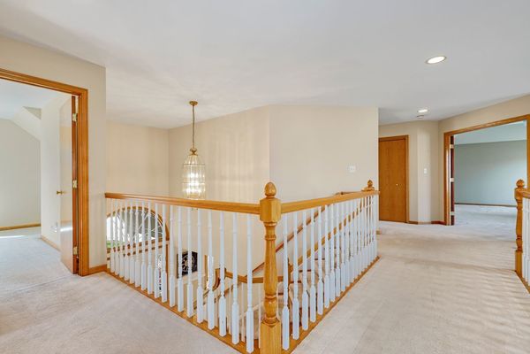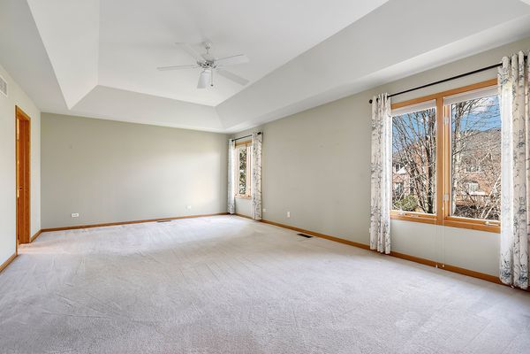1376 Von Drash Drive
Darien, IL
60561
About this home
Welcome to this stunning 5-bedroom, 4-bathroom haven nestled in the charming town of Darien. Boasting high ceilings and ample natural light throughout, this spacious residence offers both luxury and comfort in equal measure. Upon entering, you're greeted by a grand foyer that sets the tone for the rest of the home. The main level features a convenient first-floor bedroom and full bathroom, perfect for guests or multigenerational living arrangements. The heart of the home lies in the expansive living area, where soaring ceilings create an airy ambiance ideal for both relaxation and entertaining. There is a wet bar/2nd kitchen sink between the great room and kitchen, and a chef's pantry between the kitchen and dining room. The well-appointed eat-in kitchen is a chef's dream, complete with ample counter and cabinet space, and a center island that invites gatherings and culinary adventures. Seller is offering an appliance credit for the new buyer to select new appliances. Huge laundry room on the main floor as well. Upstairs, the palatial master suite awaits, offering a private retreat. Large, jetted tub and separate, oversized shower with a large, two sink vanity. Generous closet space. Three additional bedrooms provide plenty of room for family and guests. For those seeking additional space to unwind or pursue hobbies, the partially finished basement offers endless possibilities. Whether you envision a home gym, hobby/workshop area, media room, or play area, this flexible space can be tailored to suit your needs. A completed full bathroom in the basement awaits the rest of your customizing. Outside, the expansive backyard provides a serene escape from the hustle and bustle of daily life. From al fresco dining on the deck to games on the lush lawn, the outdoor space is perfect for enjoying the beauty of nature. The backyard and deck are accessible from the kitchen and the family room. Ample storage space between multiple closets, space in the basement and the large, heated three car garage. Updates include both HVAC units (2017), Hot Water Heater (2022), New Roof (2019) and Extensive landscaping (2020). Conveniently located in the coveted Smart Oaks neighborhood, this exceptional residence offers easy access to top-rated schools, shopping, dining, and transportation options. With its blend of sophistication and functionality, this is a place you'll be proud to call home. Don't miss your chance to experience the epitome of suburban luxury living-schedule your private showing today!
