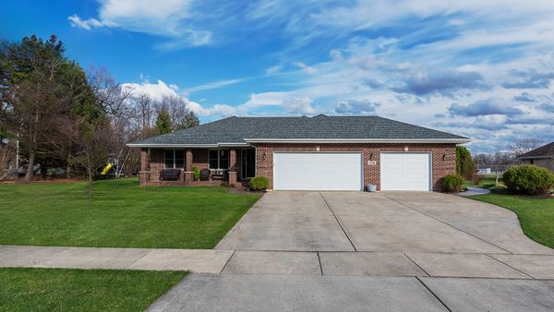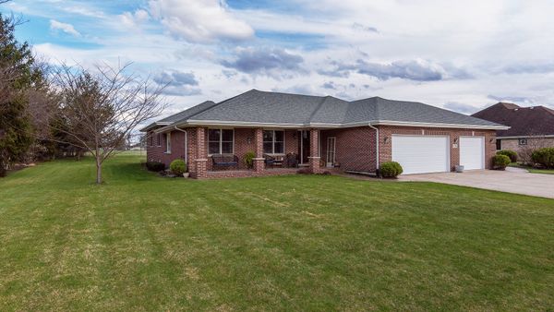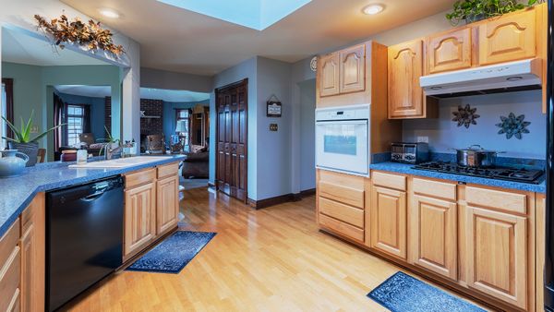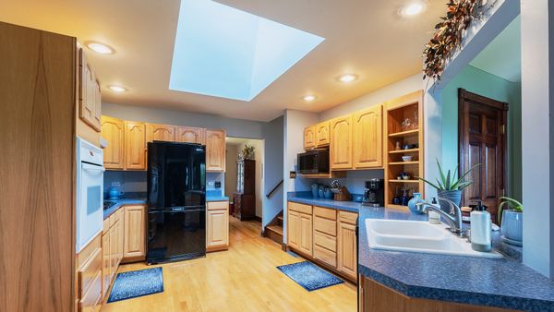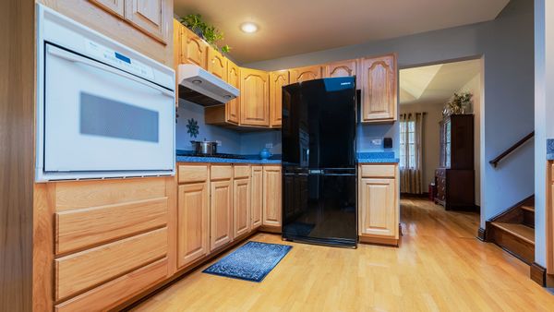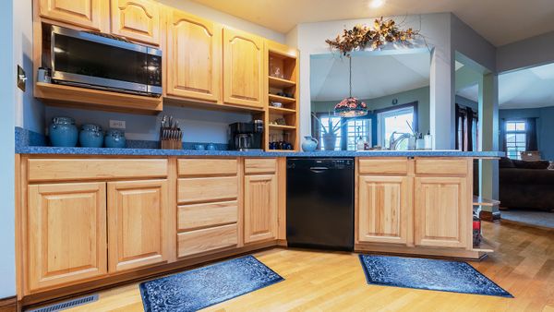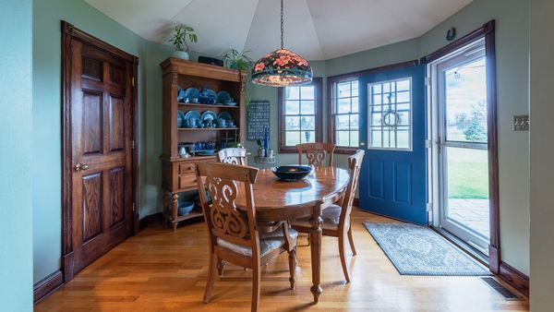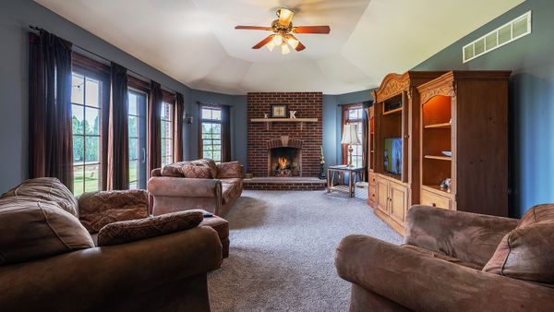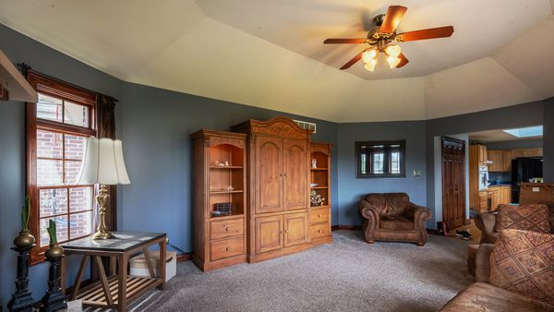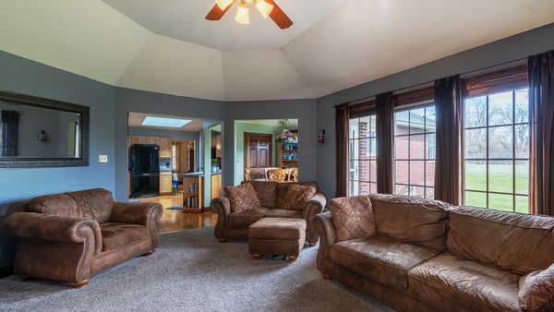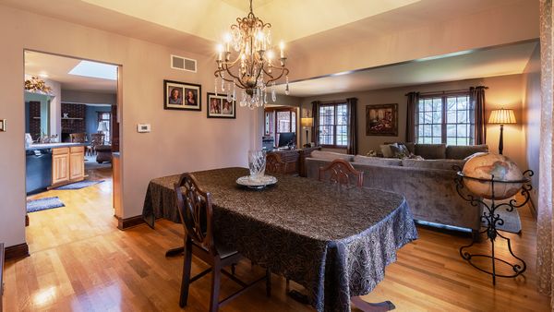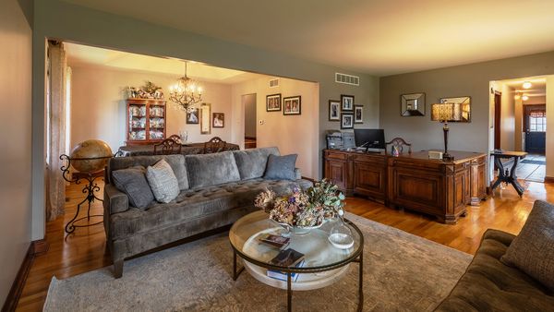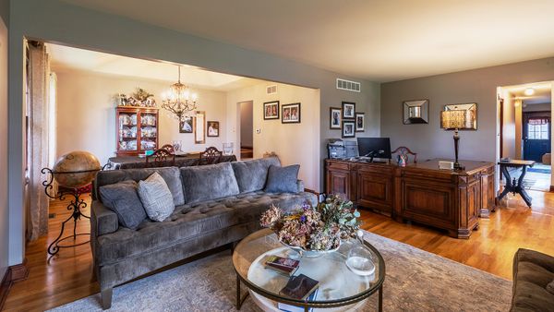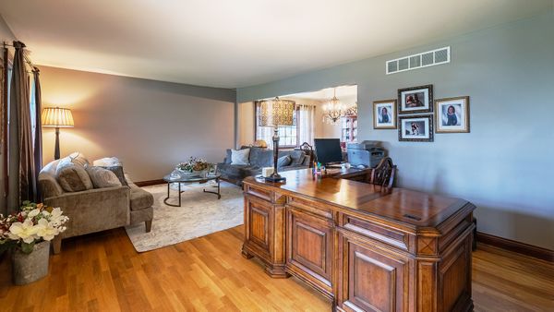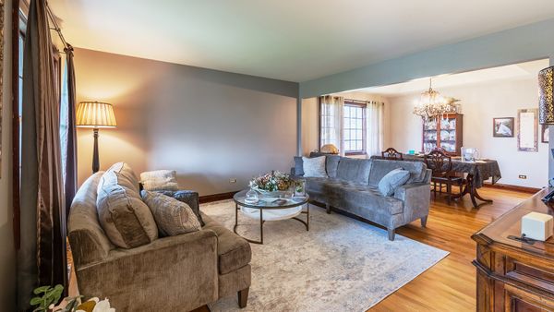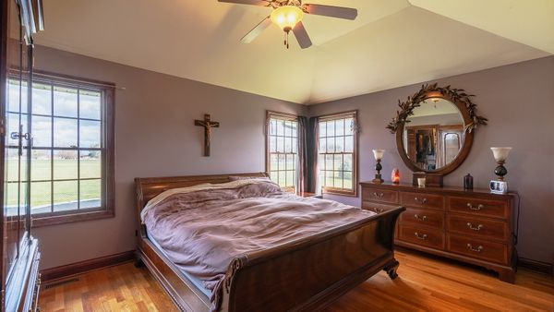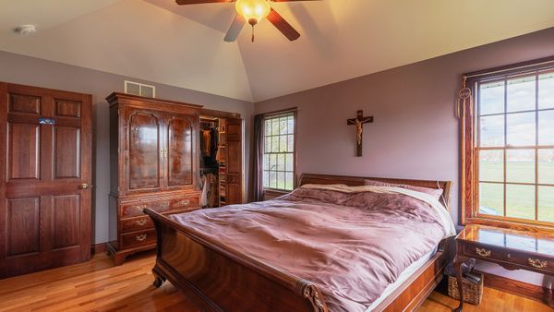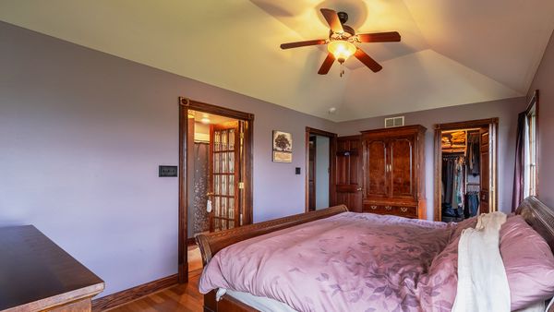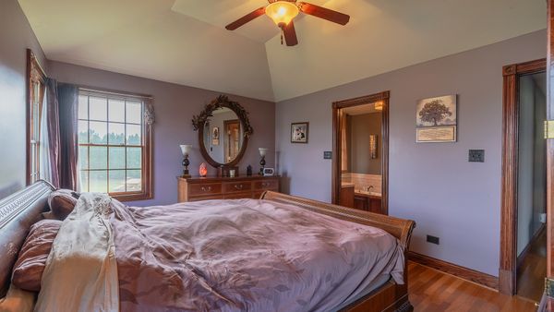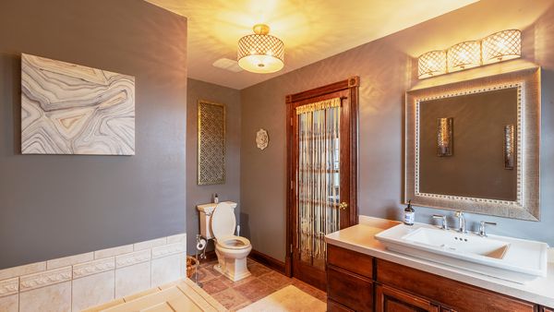1376 Hickory Creek Drive
New Lenox, IL
60451
About this home
Custom-built, ranch-style home nestled along the New Lenox 4H Field and within the prestigious Lincoln-way School District. With a generous 4500 square feet of living space, this exquisite residence boasts 5 bedrooms, 3.5 baths, 3/4 inch hardwood flooring, and 2 gas log fireplaces. As you step onto the inviting front porch and through the front door, you're greeted by an expansive open floor plan that seamlessly connects the living, dining, and kitchen areas, creating an ideal setting for entertaining and family gatherings. The home's sleeping quarters are equally impressive, with custom-built closets in each bedroom, providing generous storage solutions. The master suite features a jet tub and soaking tub in the ensuite bathroom. Outdoor living is just as splendid, with a rear stamped concrete patio overlooking a large backyard, perfect for outdoor gatherings or a tranquil evening under the stars. The 3 car garage, equipped with an insulated garage door installed in 2024, ensures ample space for vehicles and storage. Noteworthy updates include a new roof in 2017, a new furnace in 2022, a New AC unit in 2018, and 80-gallons of hot water tank, ensuring this home is as practical as it is beautiful. Located just minutes from 355 and I-80, and near Silver Cross Hospital, this home combines the tranquility of suburban living with the convenience of city access. Don't miss the opportunity to own this magnificent property, where every detail has been carefully considered to offer unparalleled comfort and luxury
