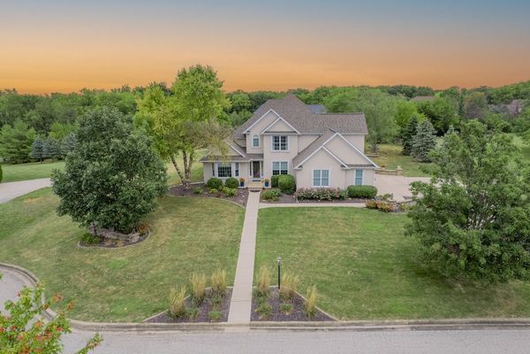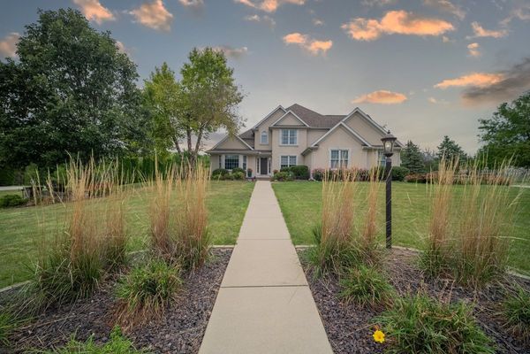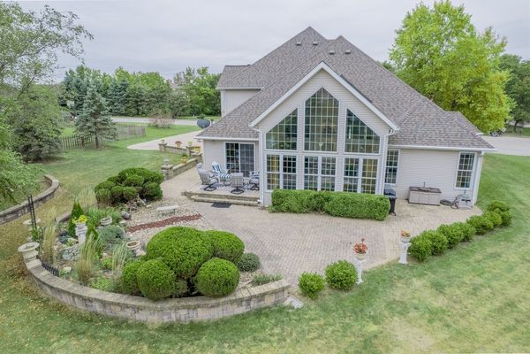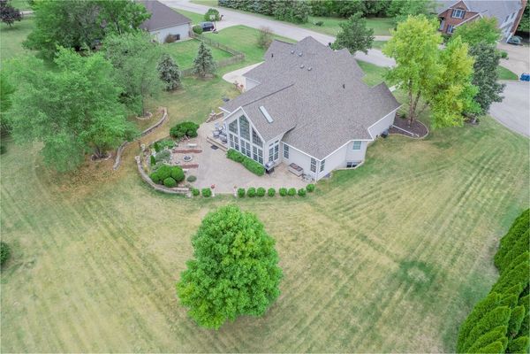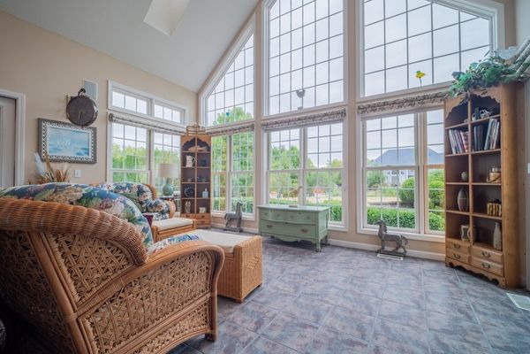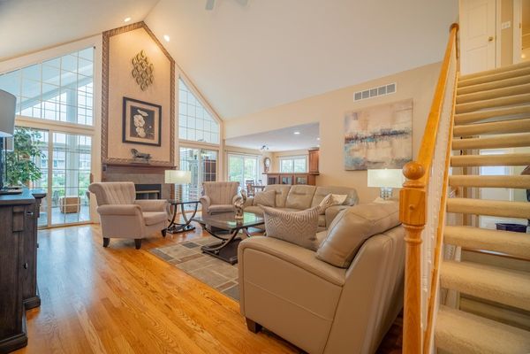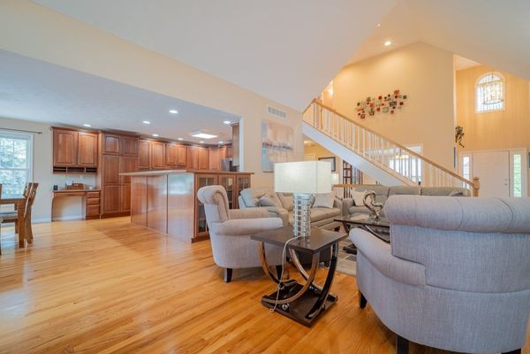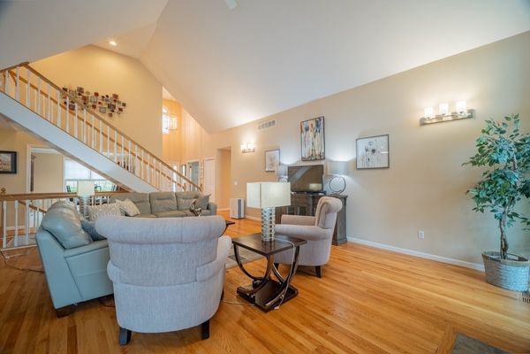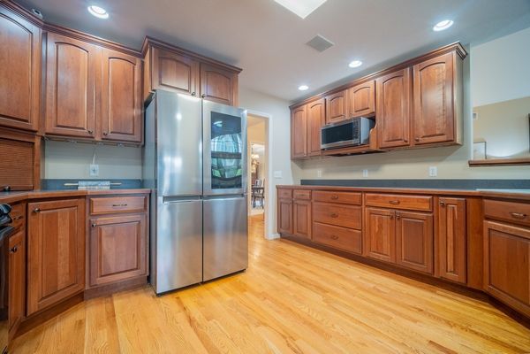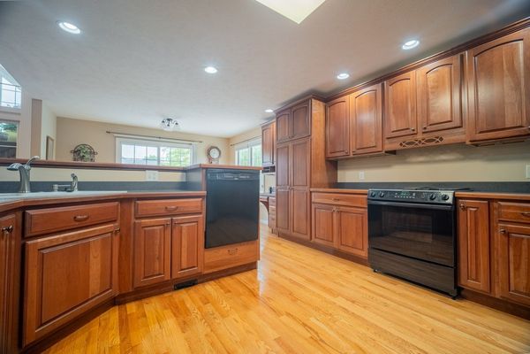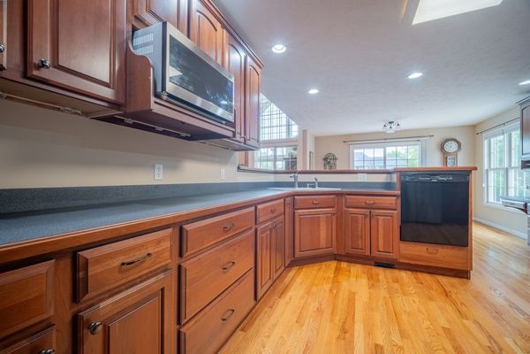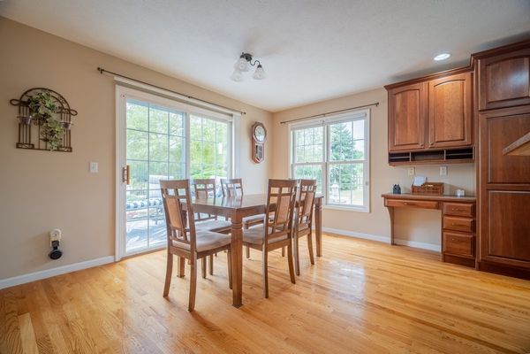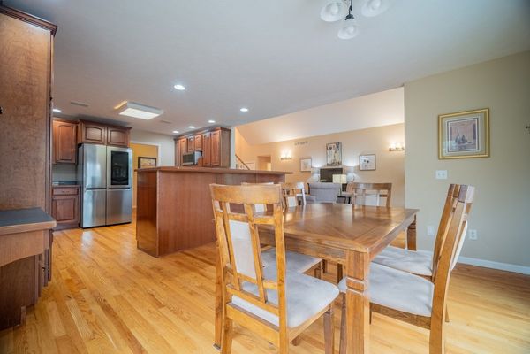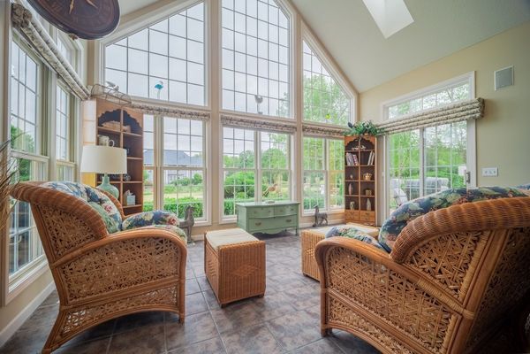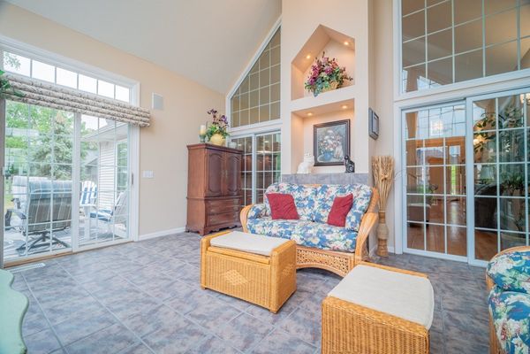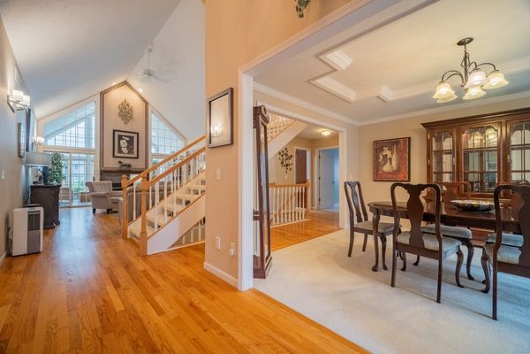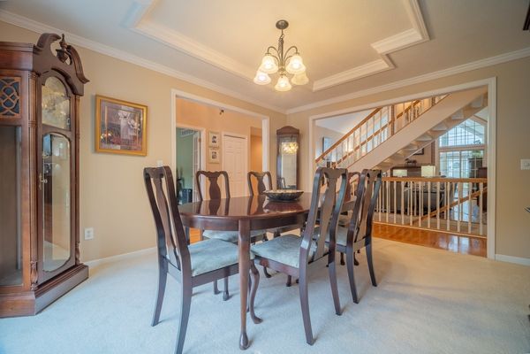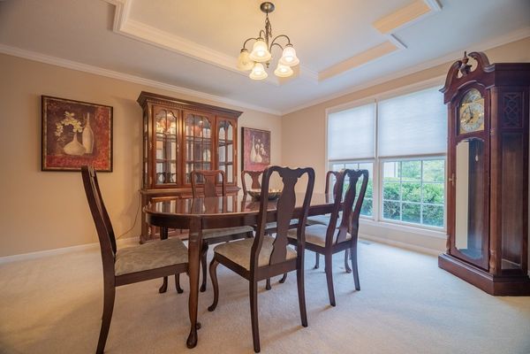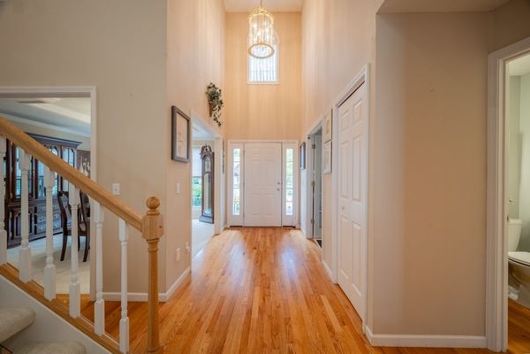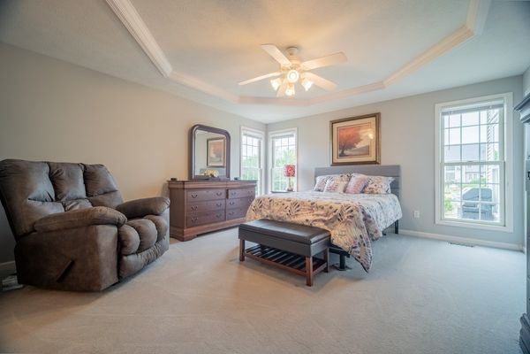13753 Whitetail Court
Bloomington, IL
61705
About this home
Breathtaking custom built Deer Ridge 1.5-story on an almost 3/4 acre lot! Only 7 minutes from Rivian! This meticulously maintained 5 bedroom, 3.5 bath stunner has so many wonderful features, including a 2-story great room w/cathedral ceilings that opens to a large eat-in kitchen w/tremendous cabinet/counter space. Beautiful honey oak flooring throughout the foyer, living room, kitchen & half bath. Custom kitchen has cherry Merillat cabinets, solid surface counters, Swanstone sink, & Jenn-Air stove has attachments to allow for indoor grilling! Two-story 4-seasons room offers cathedral ceilings, skylights & 2 sided ventless fireplace that can support a ventless gas fire log (fire log not included). HUGE master suite w/ jetted tub! Finished basement with 5th bedroom & bonus play/workout room! 3 car garage w/insulated overhead doors! Beautiful professional landscaping with patio & built-in firepit. New ROOF & gutter guards (May '19), New A/C (22), SS Fridge w/see-through door (20), Brand new tile flooring in laundry rm (Sept '24), two bathrooms & laundry freshly painted (Sept '24), Primary bedrm has newer carpet & paint (21), & heated tile bathroom floor. Half bath has been updated in last 5 yrs. Exterior door from laundry rm is brand new (Sept '24). Centralized audio in select areas inside & outside of house. Many Hunter-Douglas blinds throughout. Water filtration system. One of a kind! Schedule your showing today!
