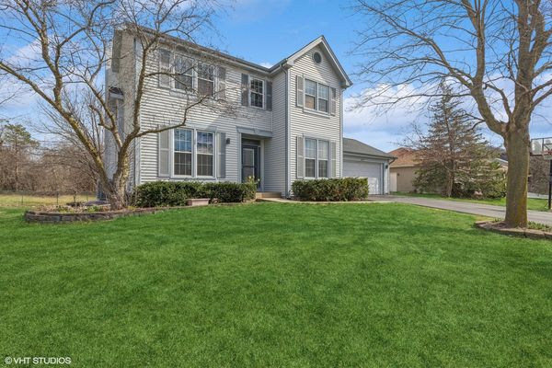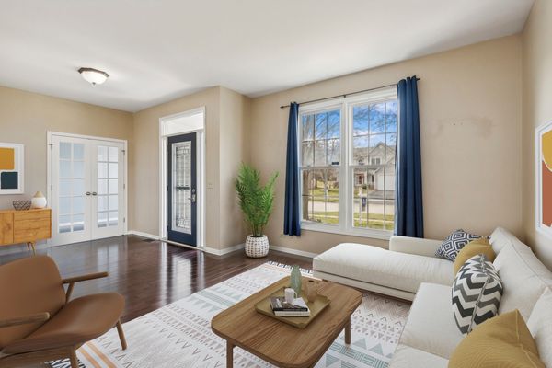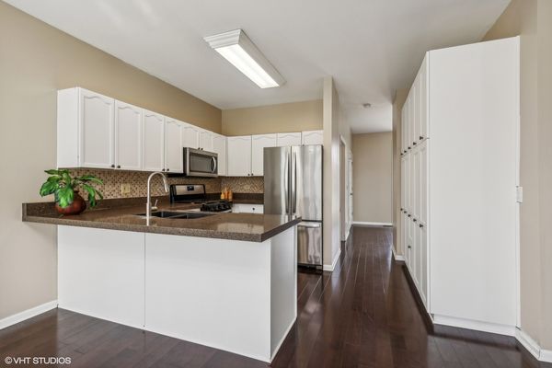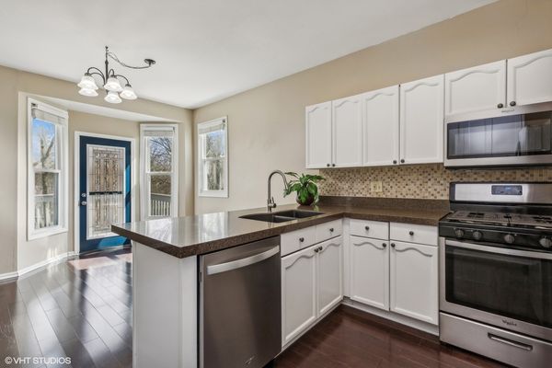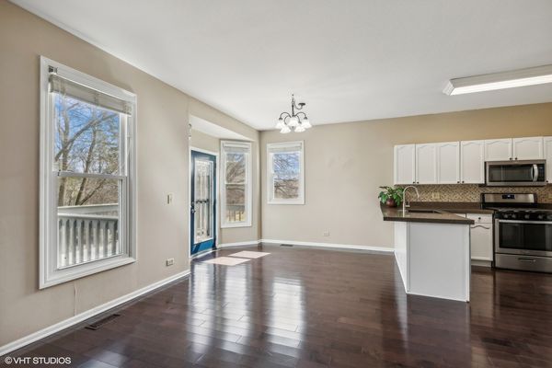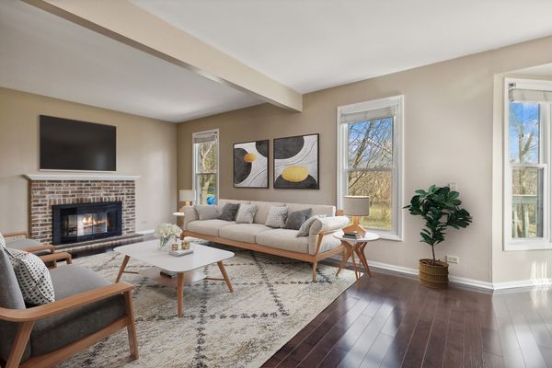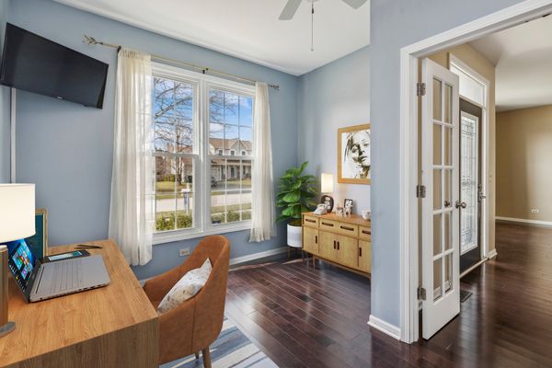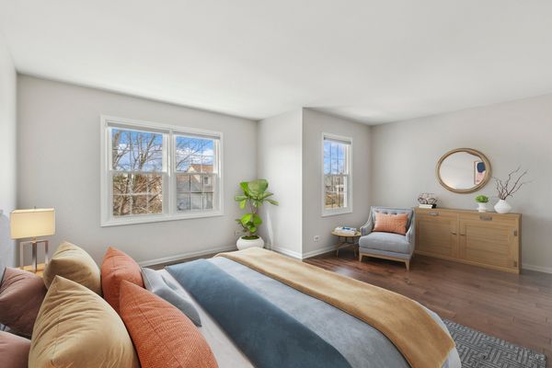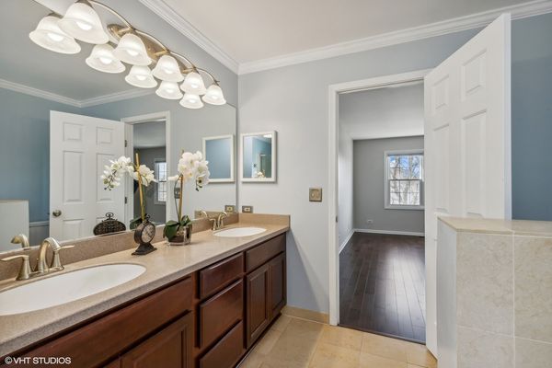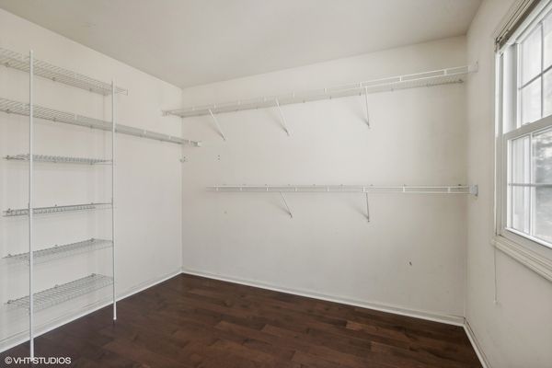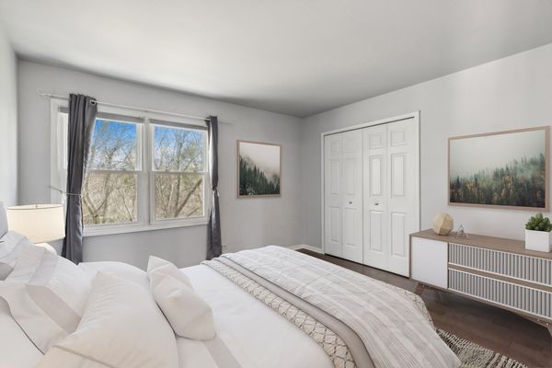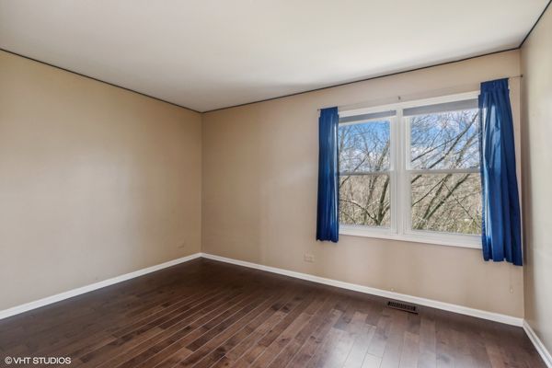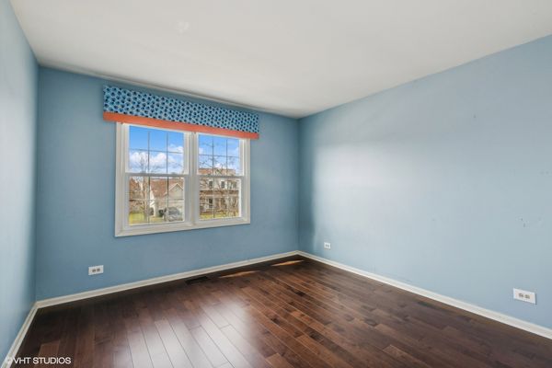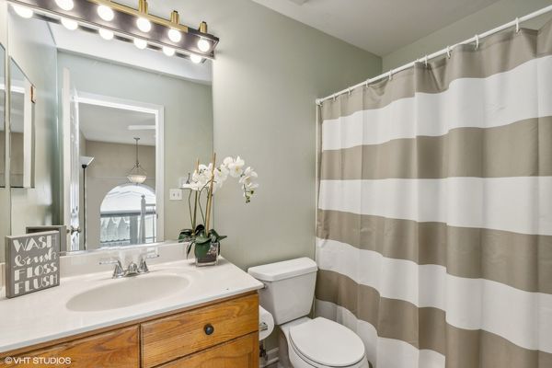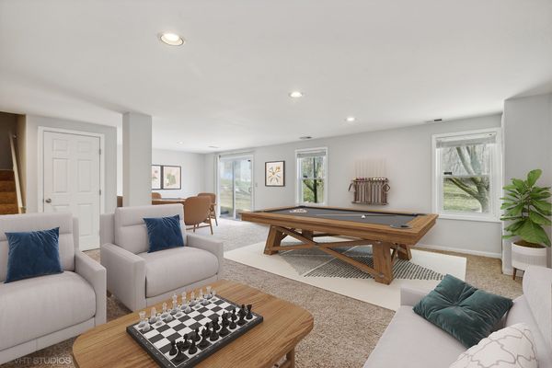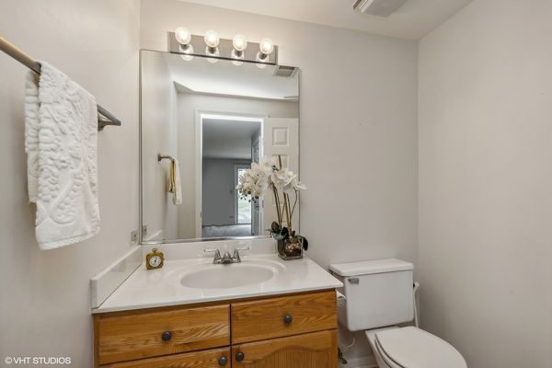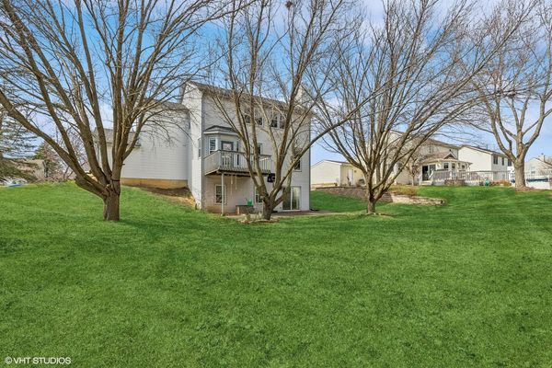1375 Heron Drive
Antioch, IL
60002
About this home
Welcome to your spacious and inviting 5-bedroom, 2 full, and 2 half-bathroom home located in the desirable Heron Harbor neighborhood, just minutes away from historic downtown Antioch. With its ideal location in the sought-after Emmons School District 33 and its proximity to a variety of amenities, including shops, restaurants, Chain O' Lakes, parks and a movie theatre in downtown Antioch, this home provides the perfect balance of suburban tranquility and urban convenience. This beauty is a perfect blend of modern luxury, convenience, and comfort, making it an ideal home for your family. Once inside you are greeted by the warmth of a cozy fireplace and newly installed Canadian maple hardwood floors that seamlessly flow throughout both 1st and 2nd floors of the home. The main floor features a versatile space for a 5th bedroom, home office or playroom. The heart of the home is the kitchen, boasting sleek white cabinetry, custom built-in pantry offering storage and organization, granite counters, and newer stainless-steel appliances. A delightful bay window in the breakfast room floods the space with natural light and offers serene views of the backyard. The extra spacious primary bedroom is a true retreat, complete with a huge walk-in closet, new hardwood floors, fresh paint and a luxurious En-suite bathroom featuring a relaxing soaker tub, double sinks and separate shower. Additionally, the home offers three additional bedrooms all nice sized with generous closet space and organizing systems. For those who love to entertain, the finished walk-out basement and patio provides an expansive and versatile space, complemented by a convenient half bath, making it perfect for gatherings or as a recreation area. Ample storage options are available throughout the home, ensuring that every item has its place. Once outside discover a lovely balcony off the kitchen, offering a perfect spot for morning coffee or al fresco dining. The generous yard provides plenty of space for outdoor activities and gardening, making it an ideal setting for relaxation and play. This property also boasts a wealth of recent upgrades, including: new humidifier (2024), new garage opener (2024), new driveway (2024), some rooms painted (2024), new front and back door (2024), new SS appliances (2020), new FURNACE & A/C (2020), new roof, siding, and gutters (2019), new washer and dryer (2018), new water heater (2016). Other notable features include a 2-car attached garage and large partially fenced backyard with mature trees and patio. Don't miss this opportunity to make this remarkable house your home and enjoy peace of mind, luxury, space, and convenience it has to offer. Quick close possible!
