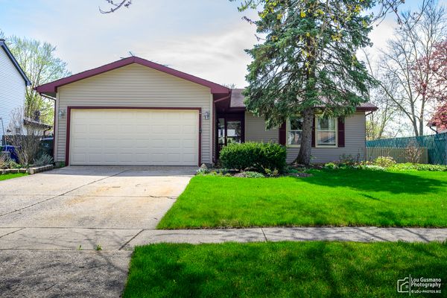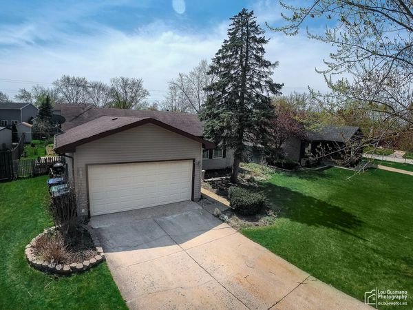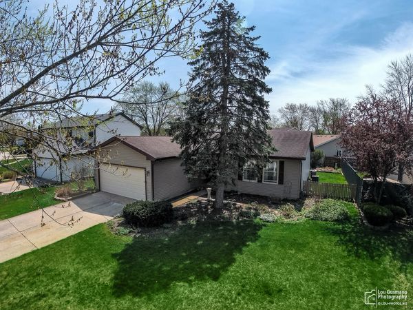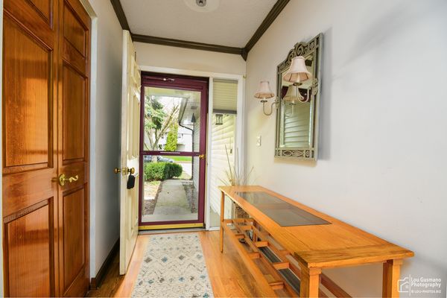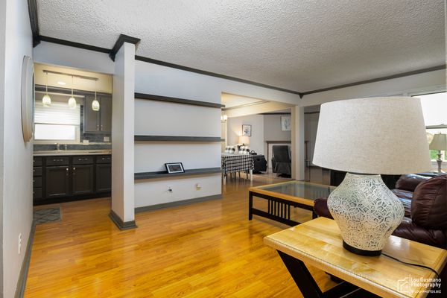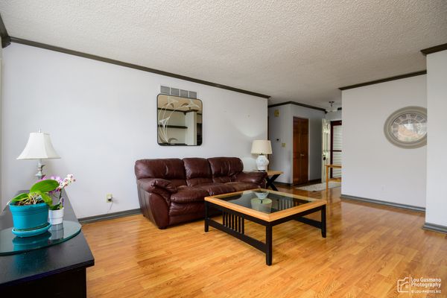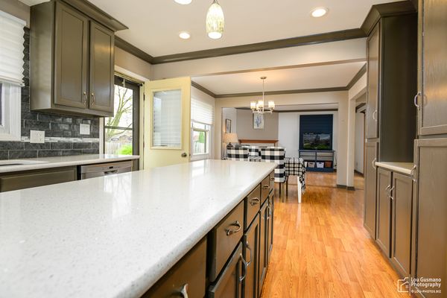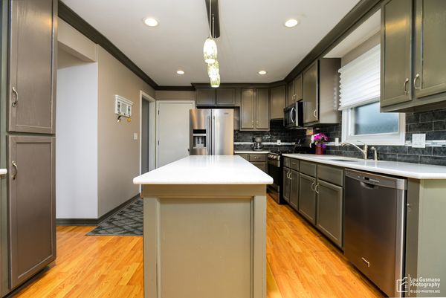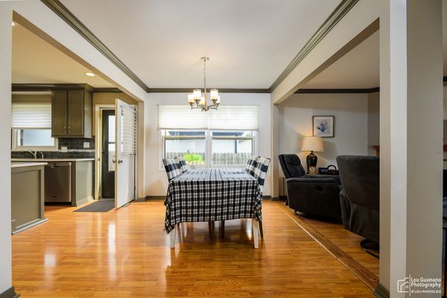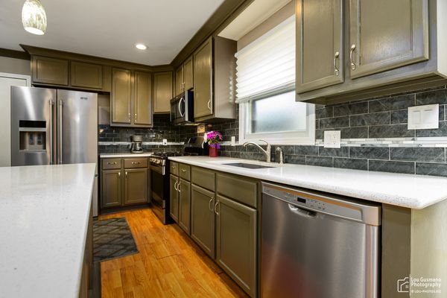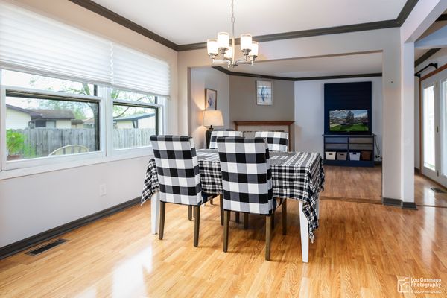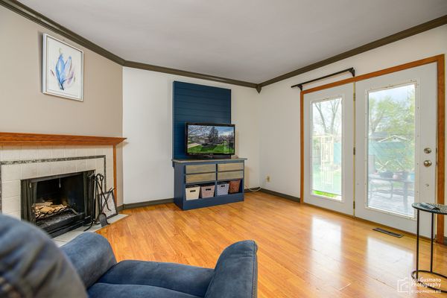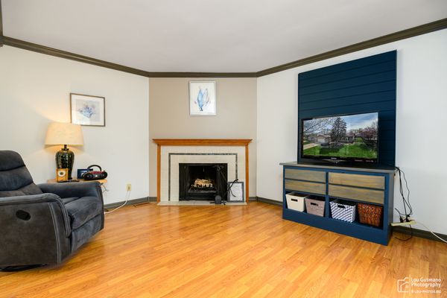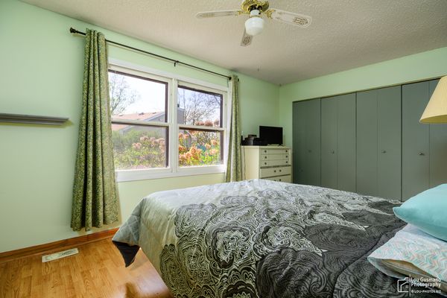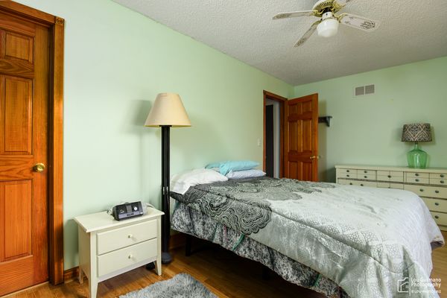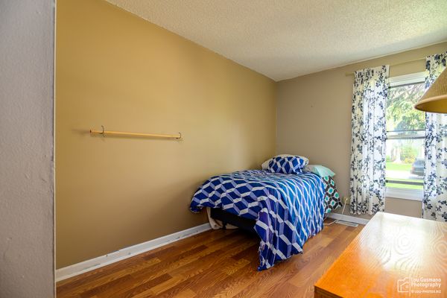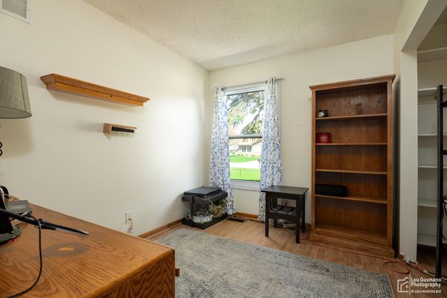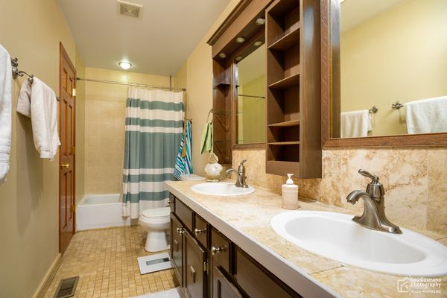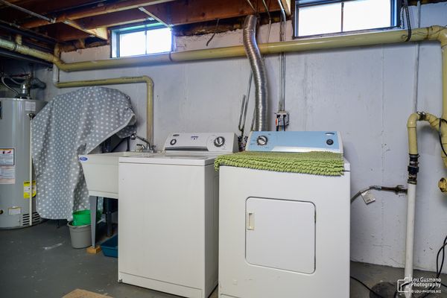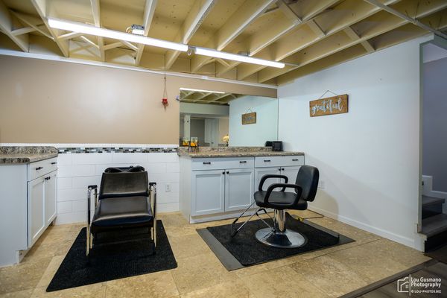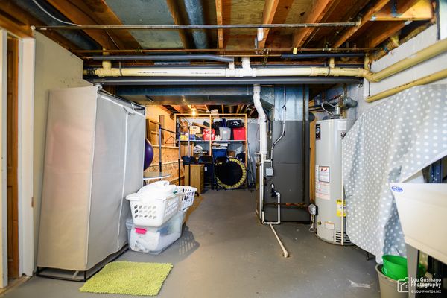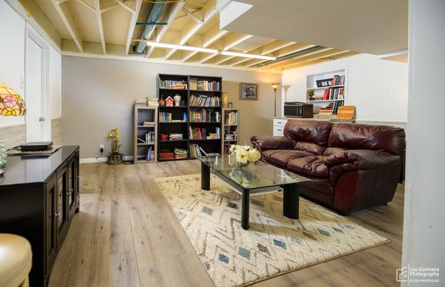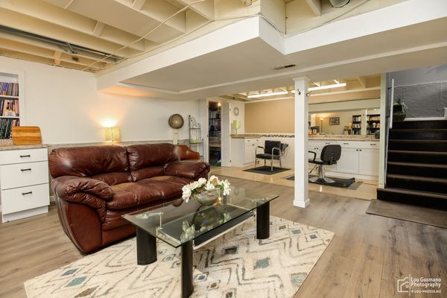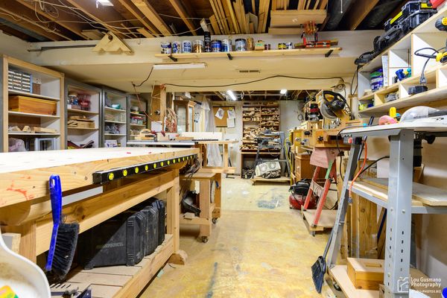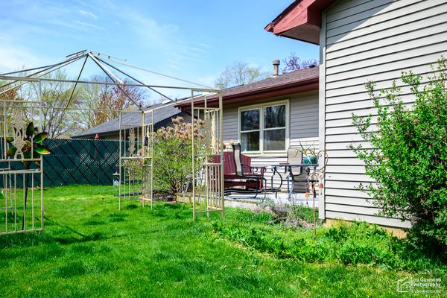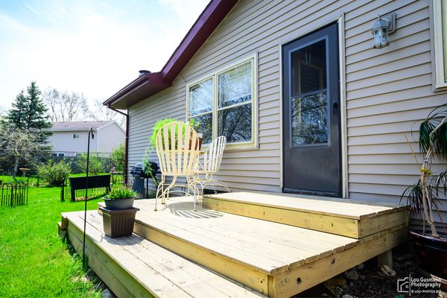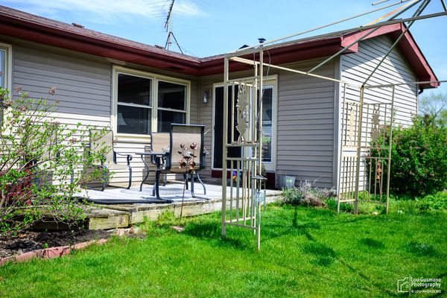13749 W Birchwood Drive
Homer Glen, IL
60491
About this home
Welcome to your new home in the heart of Homer Glen! After nearly five decades of cherished memories, the owners of this beautiful residence in Pebble Creek are ready to pass the torch to a new family. Nestled in a serene neighborhood, this charming 3-bedroom ranch is a rare find. Boasting a meticulously crafted custom kitchen with stunning built-in cabinets, every detail of this home exudes warmth and elegance. Step inside to discover an inviting open floor plan, perfect for both entertaining and everyday living. With its spacious layout and abundant natural light, you'll feel right at home from the moment you walk through the door. One of the standout features of this property is its full, partially finished basement, a rare gem for this model of Pebble Creek Ranches. This additional space offers endless possibilities for expansion, storage, or creating the ultimate recreation area for your family. Imagine cozying up by the family room fireplace on chilly evenings or enjoying summer barbecues in the spacious backyard. With a 2-car garage providing ample parking and storage, convenience meets comfort in this exceptional home. Don't miss your chance to make this gem yours. Schedule a showing today and experience the magic of this timeless Homer Glen residence for yourself. Your dream home awaits! The sale of the property is subject to the condition that the seller secures suitable alternative housing.
