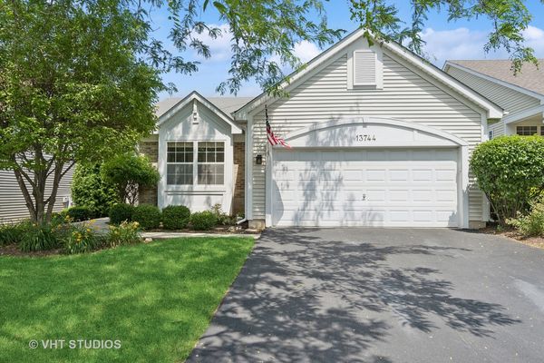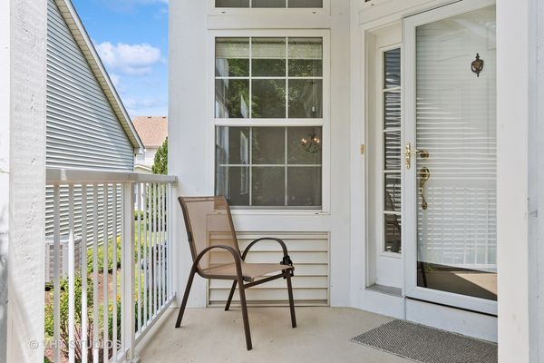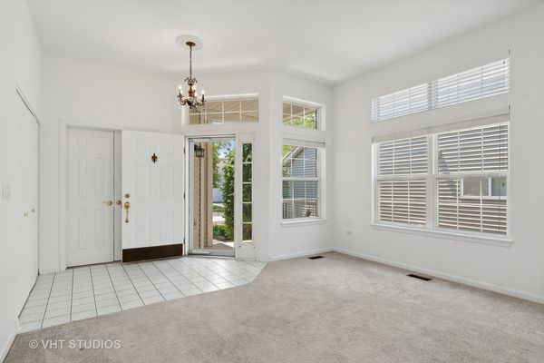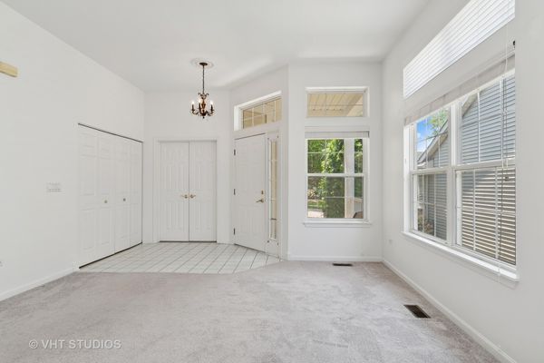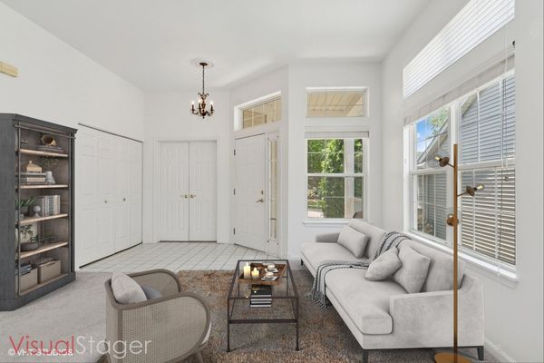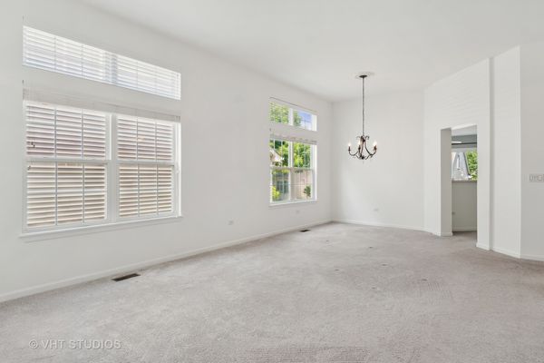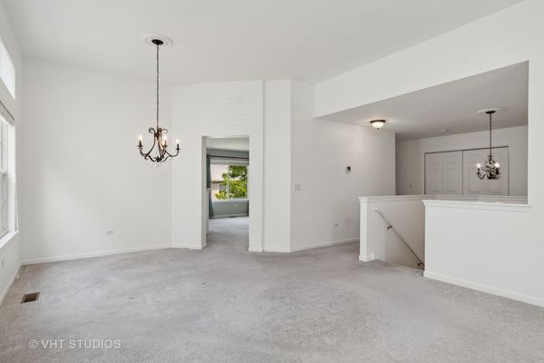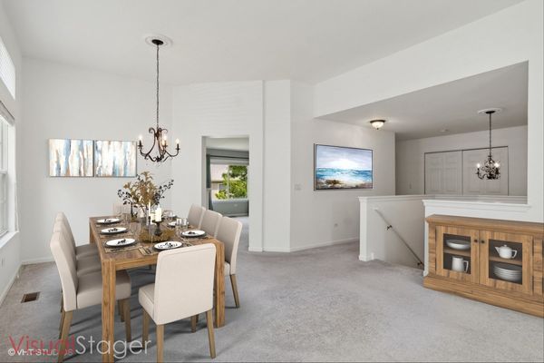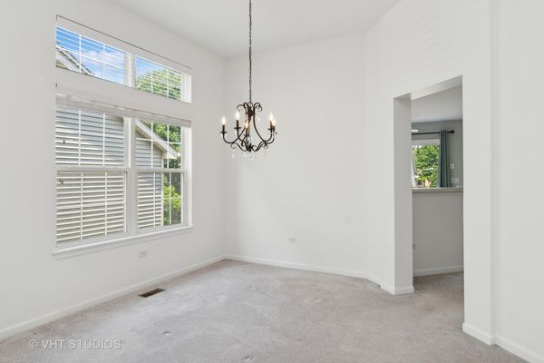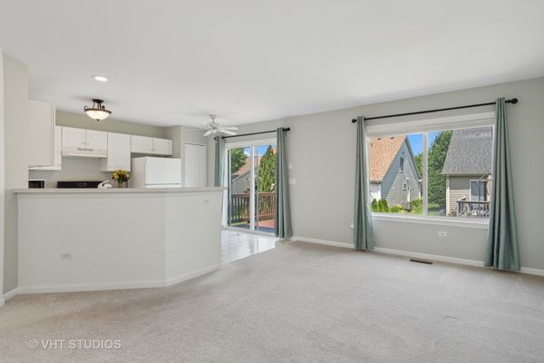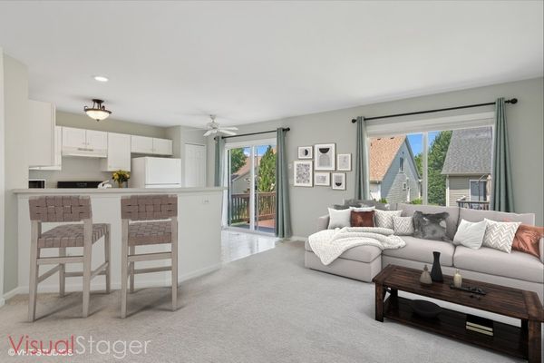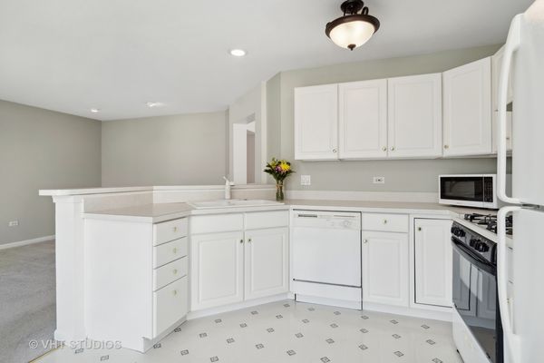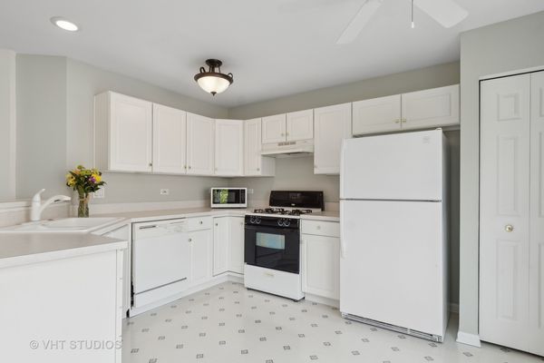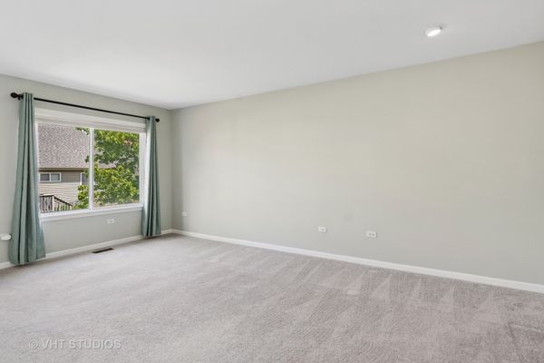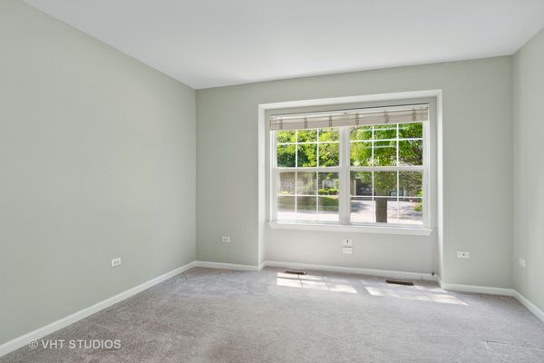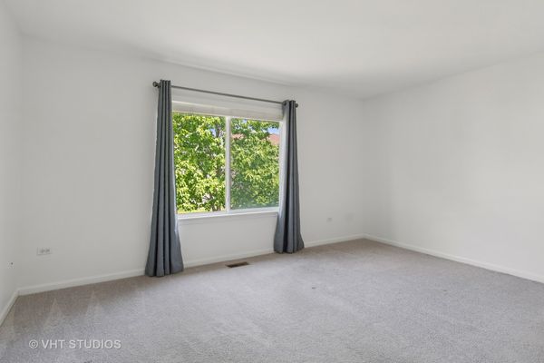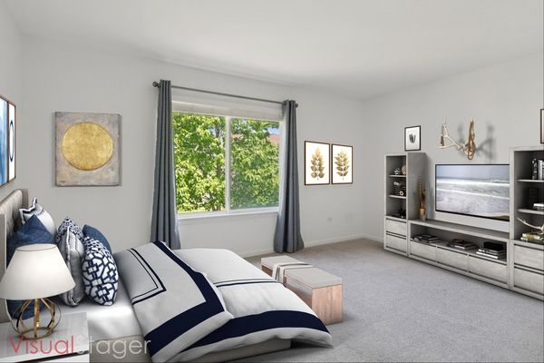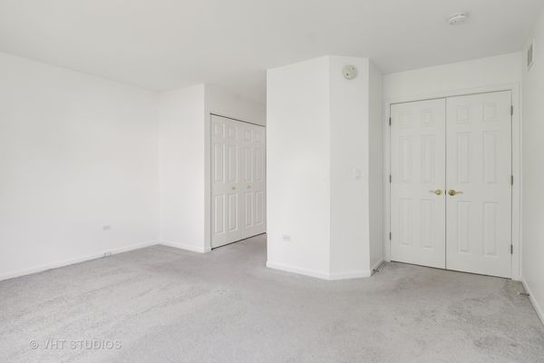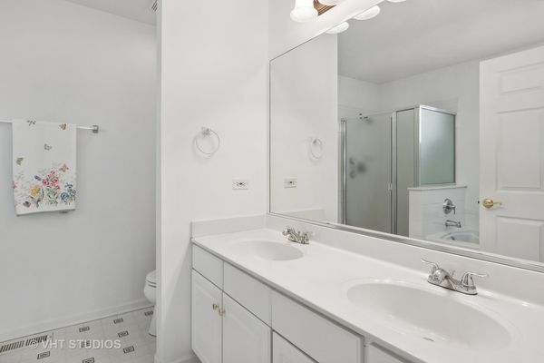13744 S Ironwood Drive
Plainfield, IL
60544
About this home
East-Facing Camelback Model With White Trim & Updated Oil-Rubbed Bronze Light Fixtures. Soaring & Voluminous 10ft Ceilings With Transom Windows Offer Southern Sunshine Throughout The Foyer, Liv & Din & Areas. Open Floor Plan With 2 Beds, Den & 2 Baths Including A Rough-in Bath In This English Lookout Basement That Has An Exposed Finished Staircase. The Den Located Near The Front Door Can Be Used As A 3rd Bedroom. The Primary Bedroom Offers Dual Closets, A Private Bath With A Soaking Tub & Walk-In Shower. The Hall Bath Is Adjacent To the 2nd Bedroom. Very Desirable Gated Community Of Carillon (55+) With 3 Golf Courses(27 Holes), A Clubhouse Offering Abundant Activities, Games & Crafts. 3 Pools (Outdoor, Indoor, One Is A Pool For Grandchildren). Tennis Courts For Both Tennis & PickleBall. Shuffleboard & Bocce Ball Competitions. 55+ Active Community.(New Tennis & Pickle Ball Courts Completed Fall 2022) Clubhouse Carpet Replaced Jan 2023. Quick Close Is Possible! Refreshed Deck-2024, A/C-2023, Zoeller Sump Pump-2019 With Underground Irrigation, Basement Additional Conduit & Utility Sink-2019, Radon System-2018, Carpet-2018, Roof-2014, Water Htr-2007, Furnace-2003. Dover Allows 2 Dogs Max Up To 70 lbs. Selling As Is. No New Survey Provided-Pls Accept 2018 Survey. Senior Freeze Taxes @ $7470.08.

