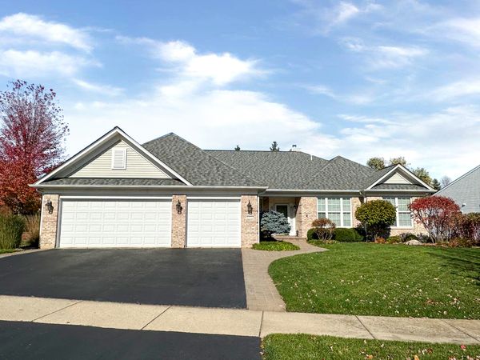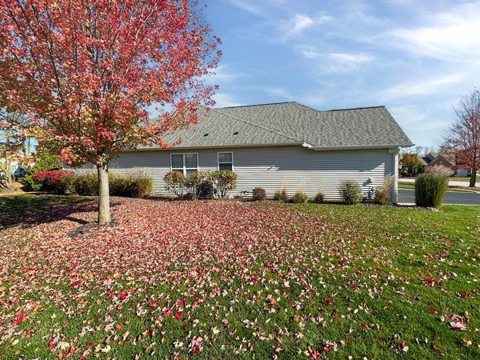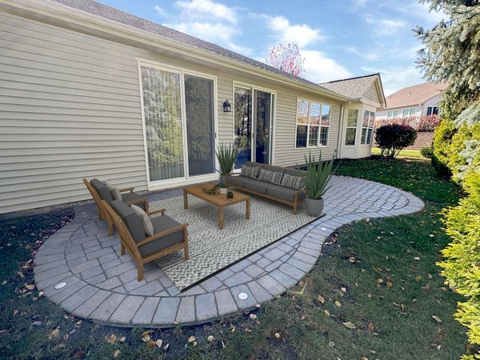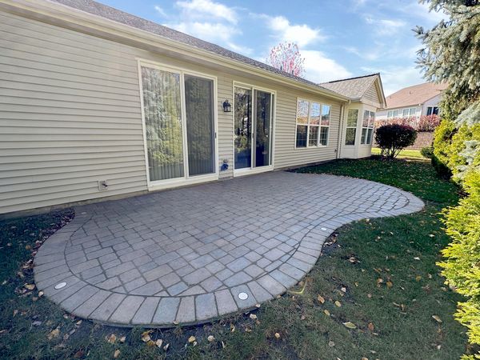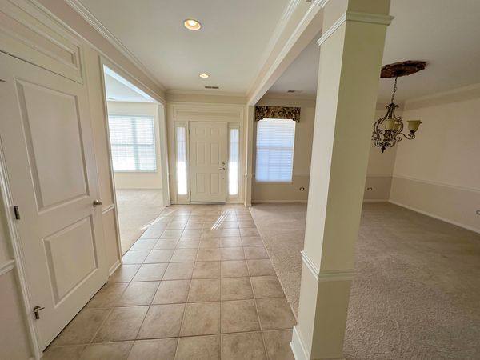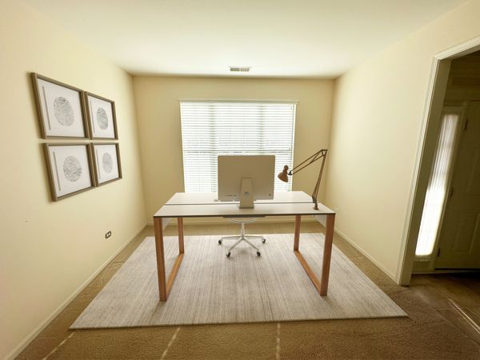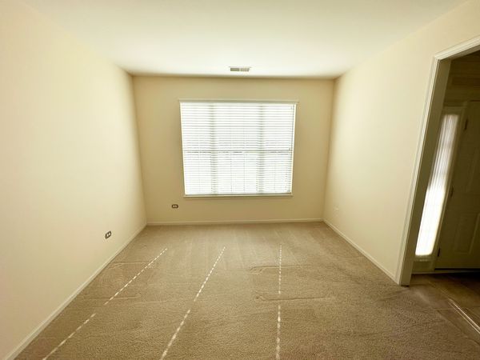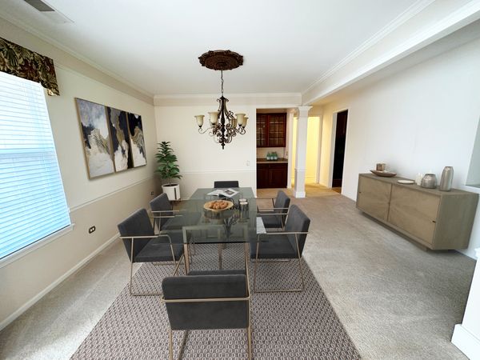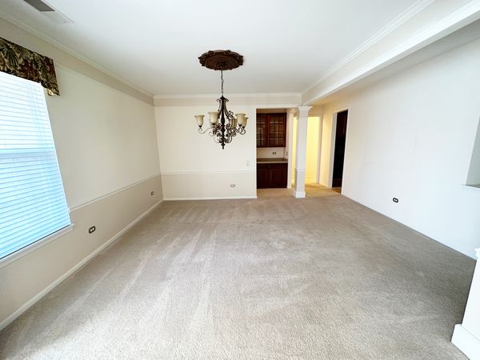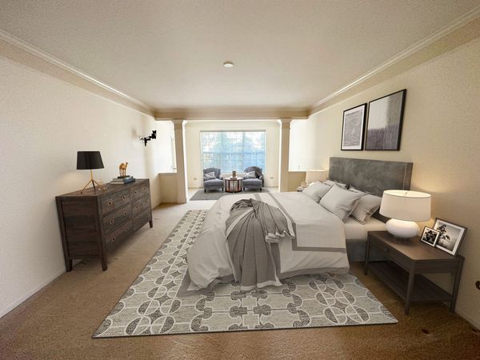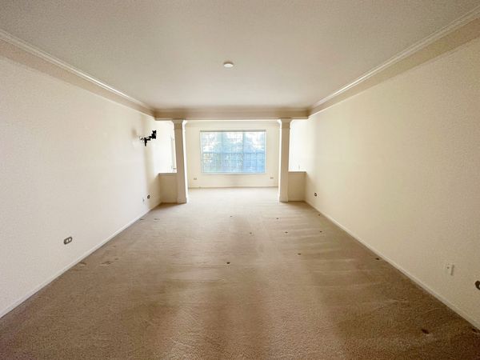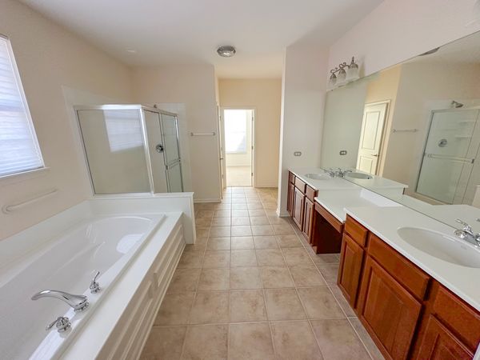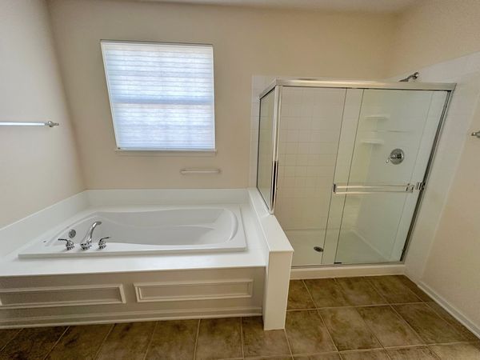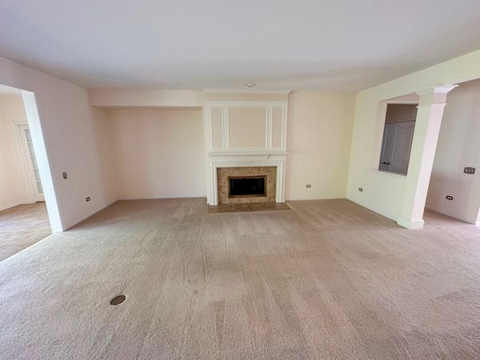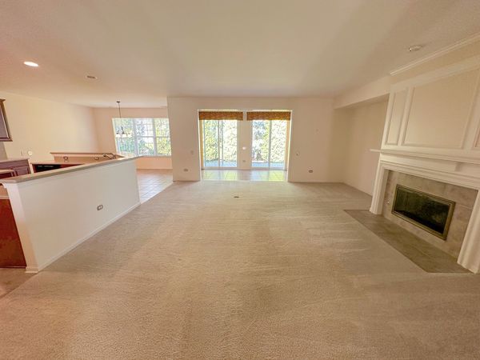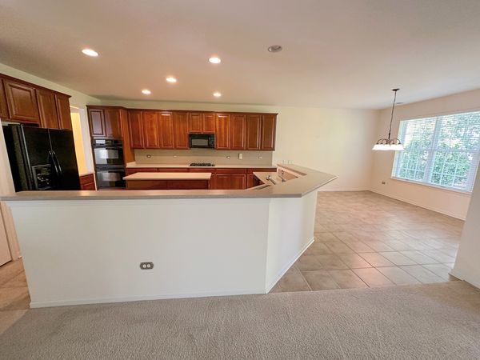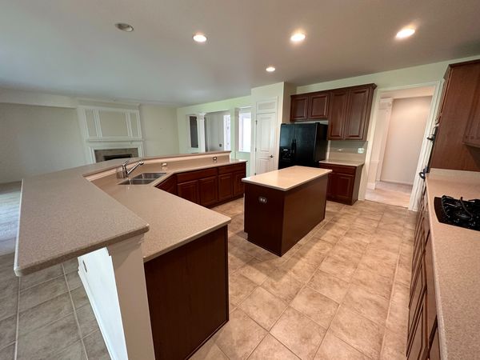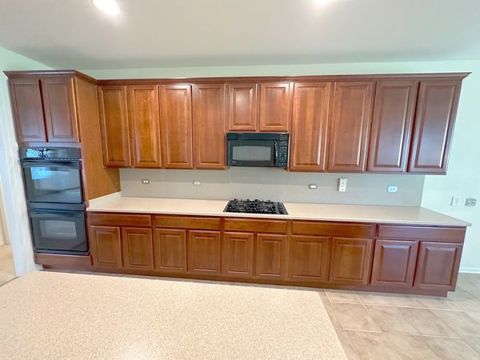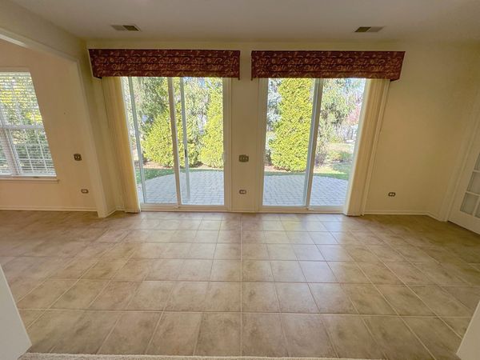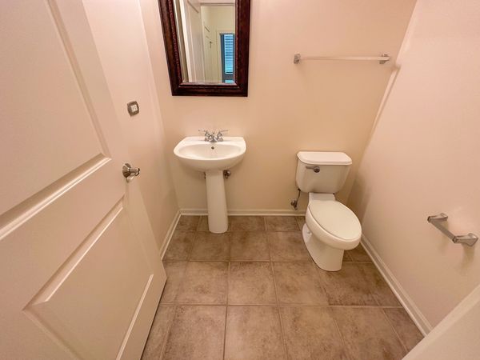13722 Roosevelt Drive
Huntley, IL
60142
About this home
Welcome to this stunning Ranch located in the desirable Del Webb Sun City community of Huntley. This beautifully designed residence offers an array of features and amenities that are sure to impress. As you step inside, you'll be greeted by a spacious and inviting floor plan that is perfect for both relaxation and entertaining. The open kitchen is a chef's dream, boasting modern appliances, ample counter space, and a convenient breakfast bar. The adjacent dining area is ideal for hosting dinner parties or enjoying a quiet meal with loved ones. The highlight of this home is the large primary bedroom, which offers a tranquil retreat after a long day. With its attached bath and luxurious soaking tub, you'll have everything you need to unwind and rejuvenate. The additional bedrooms are equally spacious and provide plenty of room for guests or a home office. The interior of this home is further enhanced by its thoughtful design and finishes. A cozy fireplace creates a warm and inviting atmosphere in the living area, while large windows flood the space with natural light. Ample storage throughout the home ensures that everything has its place, keeping your living areas clutter-free. Step outside to discover the charming patio, where you can enjoy your morning coffee or host a summer barbecue with friends and family. The low-maintenance yard allows for more time to relax and enjoy the wonderful amenities that the Del Webb Sun City community has to offer. Speaking of amenities, Sun City is renowned for its exceptional offerings. Residents have access to pools, a clubhouse, and sports courts, providing endless opportunities for recreation and socializing. The community is also conveniently located near shopping, dining, and entertainment options, ensuring that you'll never have to travel far to find what you need. Don't miss out on the opportunity to make this incredible home yours. Schedule a showing today and experience the best of Del Webb Sun City living in Huntley. To help visualize this home's floorplan and to highlight its potential, virtual furnishings may have been added to photos found in this listing.
