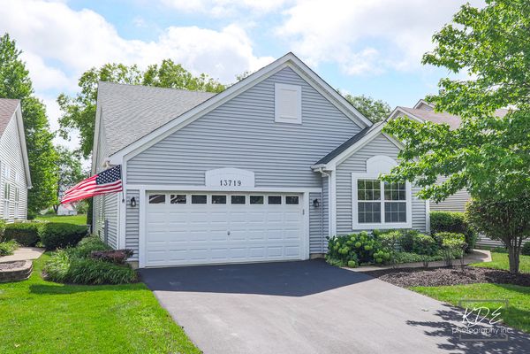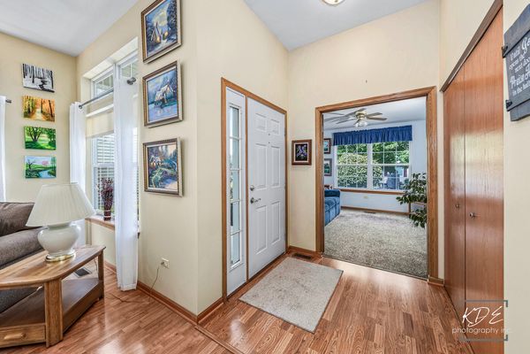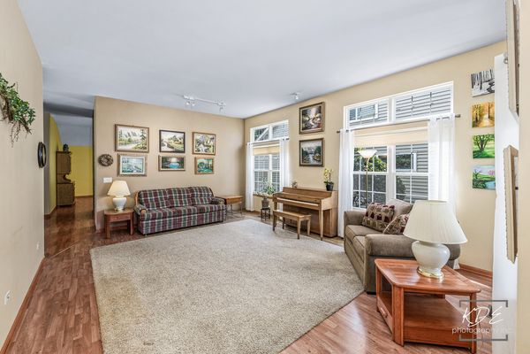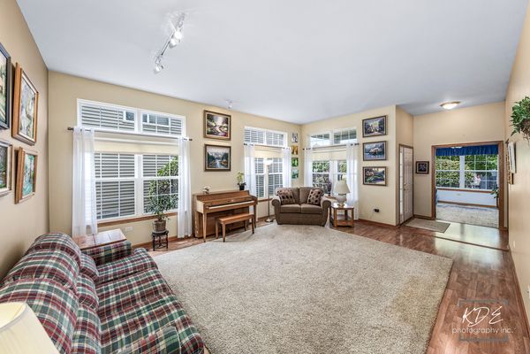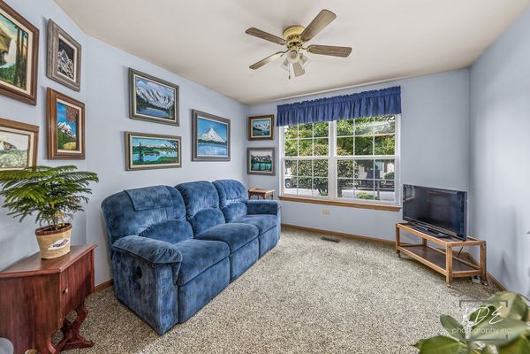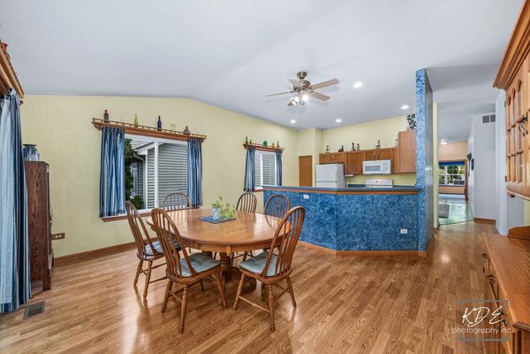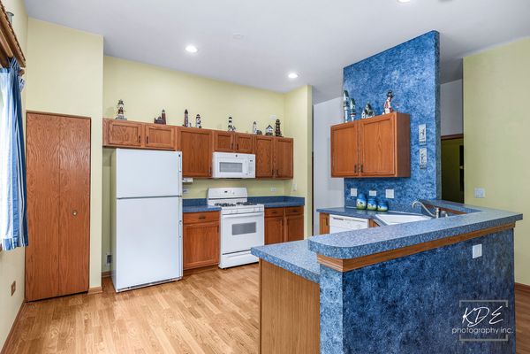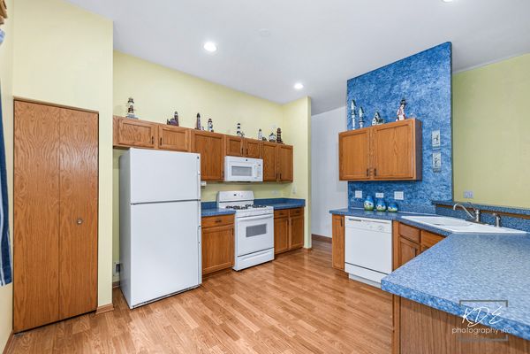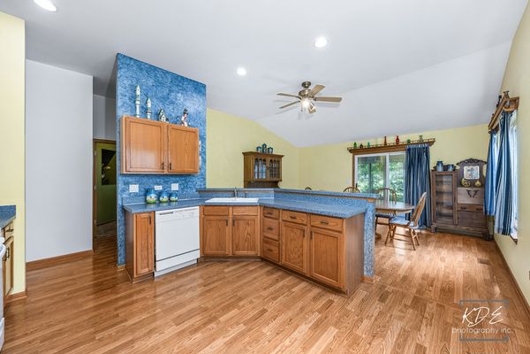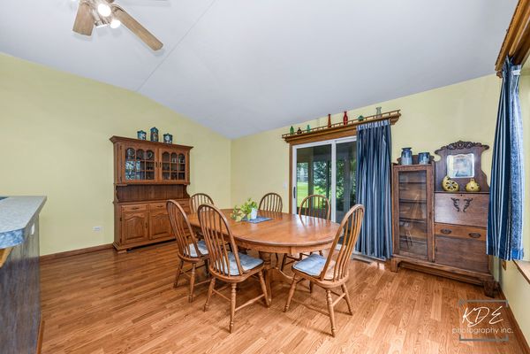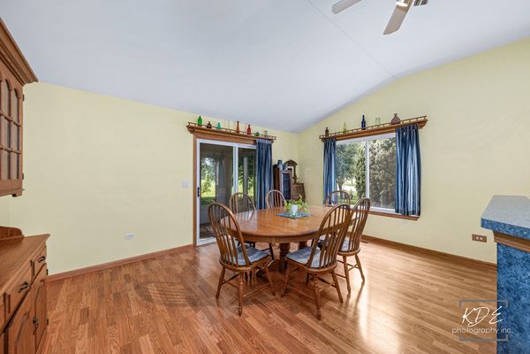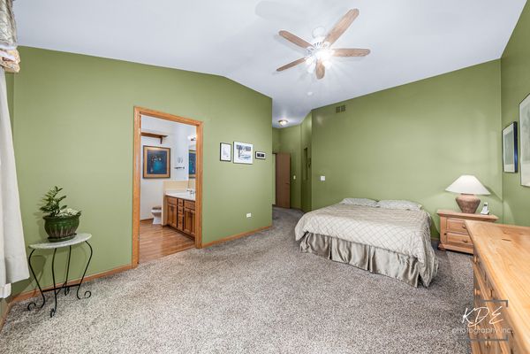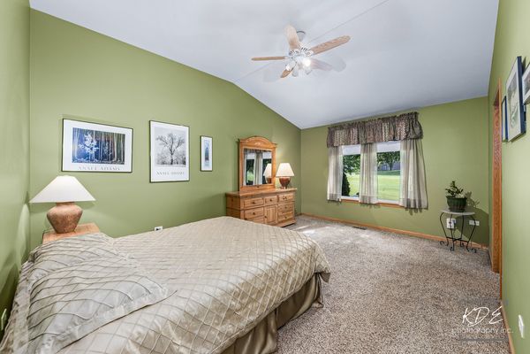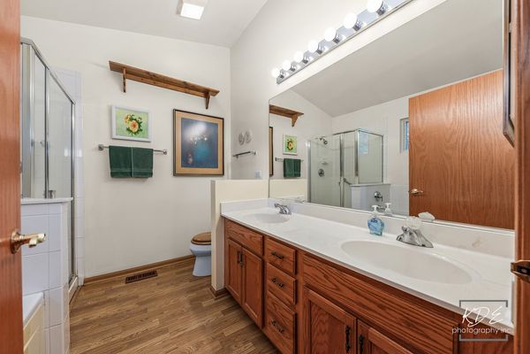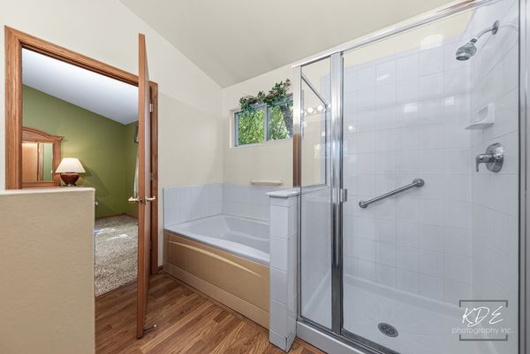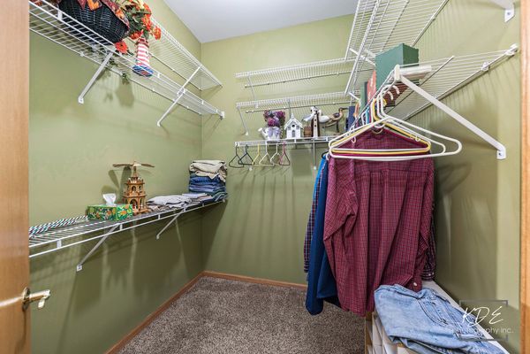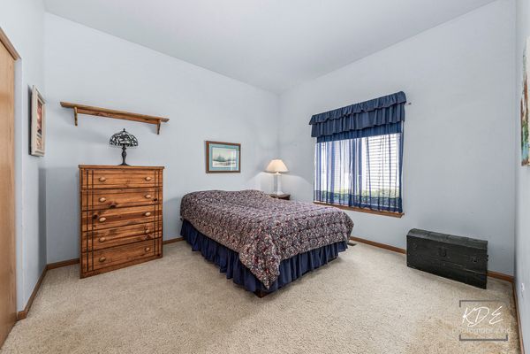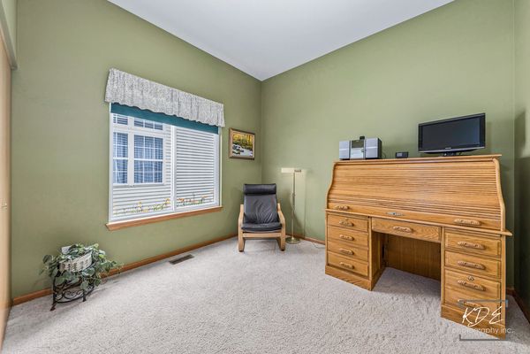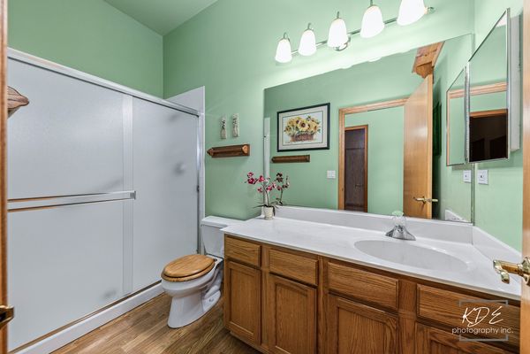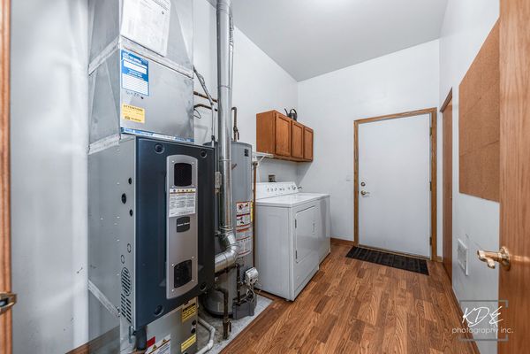13719 S Tamarack Drive
Plainfield, IL
60544
About this home
THIS MAY BE THE ONE TO CHECK ALL YOUR BOXES - If you are dreaming of a Well Maintained Single Family Carillon Ranch Home on a Golf Course Lot ~ Dover Neighborhood ~ Bright Palm Springs Ranch floor plan with 3 Bedrooms, 2.0 Full Baths plus Den & Sunroom ~~ INTERIOR FEATURES: Hard Surface Flooring in Main Living Areas & Volume Ceilings (10' or Vaulted in all rooms) ~~ Welcoming Foyer with Guest Closet ~ Bright Living Room with 10' Ceilings, Laminate Flooring & Transom Windows ~ Den including Carpet & Lighted Ceiling Fan ~ Kitchen with Pantry, Vaulted Ceiling, Can Lighting & Laminate Flooring is open to Large Dining Area with Vaulted Ceiling, Lighted Ceiling Fan & Slider to Sunroom ~ Sunroom with Paver Flooring, Walls of Windows opening to a Golf Course View ~ Primary Suite featuring an Art Niche, Golf Course View, Vaulted Ceiling, Carpet, Lighted Ceiling Fan, Walk-In Closet, Private Bath with Tub & Walk-in Shower ~ Two Additional Bedrooms with Carpet & Generous Closets ~ Full Hall Bath with Walk-in Shower ~ Hall Linen Closet ~ Laundry / Mud Room with Washer & Dryer, Utility Sink, Closet & Cabinets with access to the 2 Car Attached Garage ~~ EXTERIOR FEATURES: Covered Front Porch, Concrete Patio directly off Sunroom, Mature Trees & Plantings, Premium Golf Course Lot ~~ ADDITIONAL INFO: Furnace & AC (7/2021), Sump Pump (7/2024), Roof (2015), Garbage Disposal (2024), Microwave (2024), Water Heater (2012) ~ Home is well maintained by original owner and to be sold "AS IS" ~~ LOVE THE CARILLON LIFESTYLE - Gated Community with 24 hr Security ~ Lawn Care & Snow Removal included ~ 3 Pools (Indoor/Outdoor/Family) ~ 3 Mile Walking Path ~ The Links 27 Hole Public Golf Course & Caddy's Grill ~ Tennis & Pickleball Courts (recently updated) ~ Bocce ~ Shuffleboard ~ Updated Clubhouse with Exercise Room, Theater, Libraries, Many Activity Rooms - Woodshop / Ceramics / Art / Billiards / Cards / Library ~ Clubs, Events, Classes & Trips. Participate as much or as little as you wish. This May Be Where Your Next Chapter Begins . . . WELCOME HOME!
