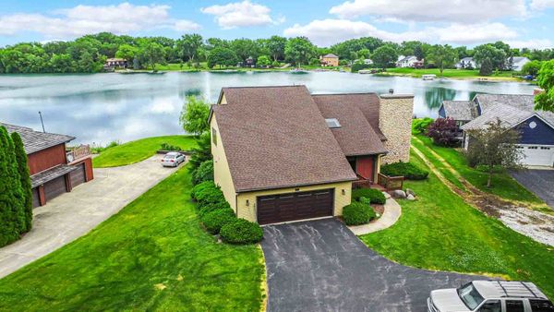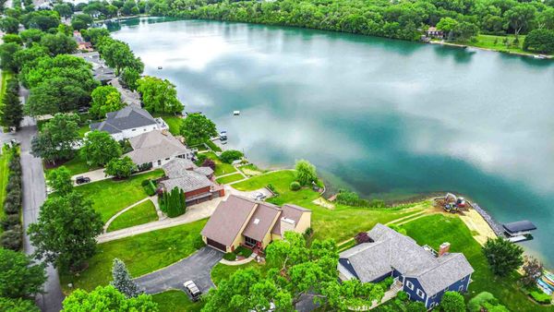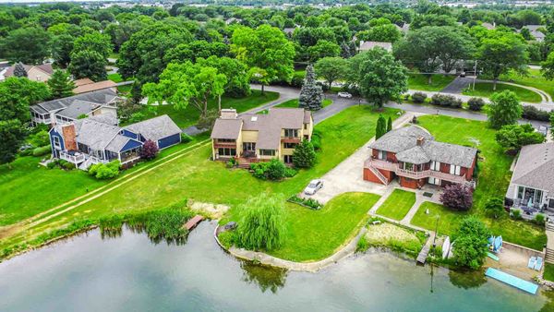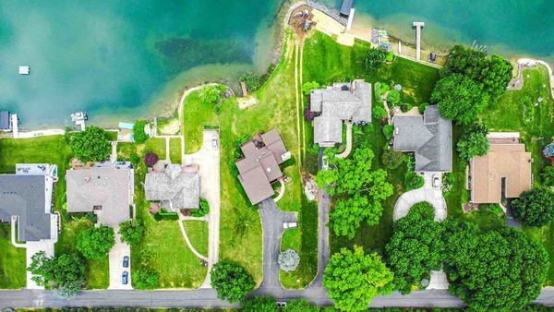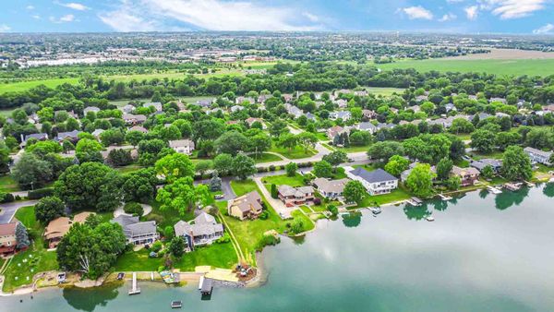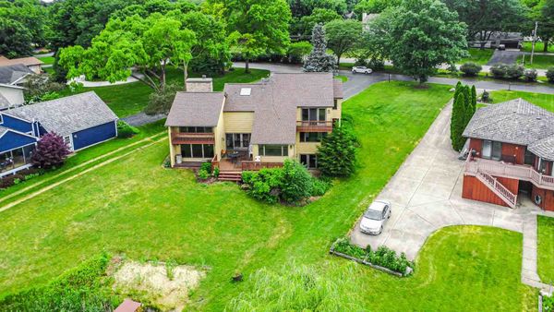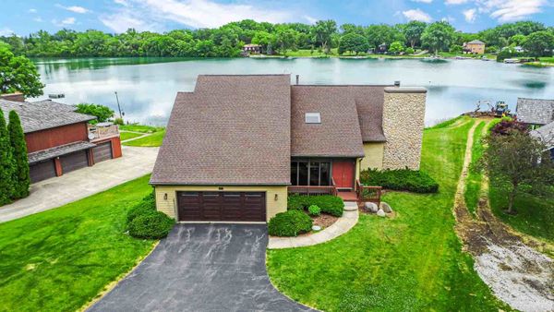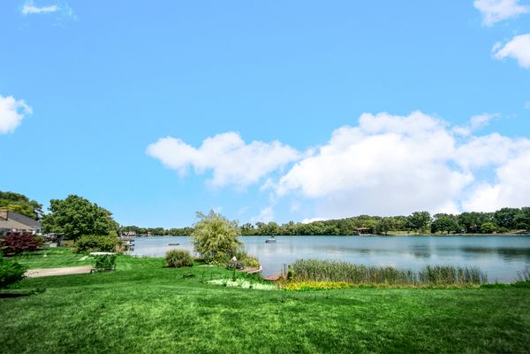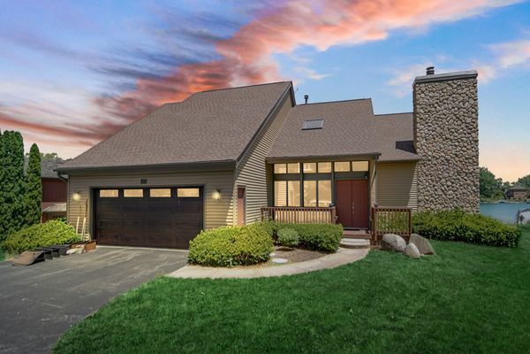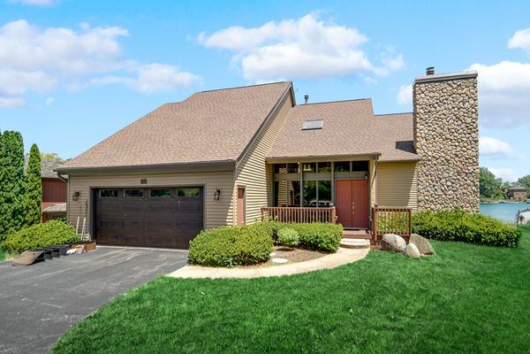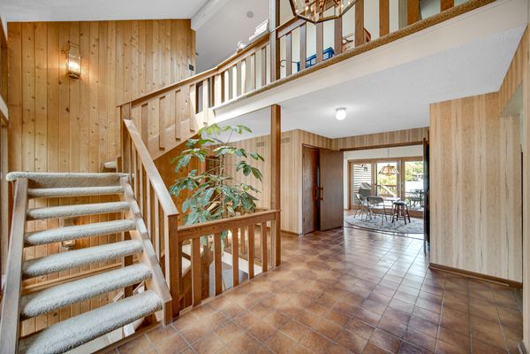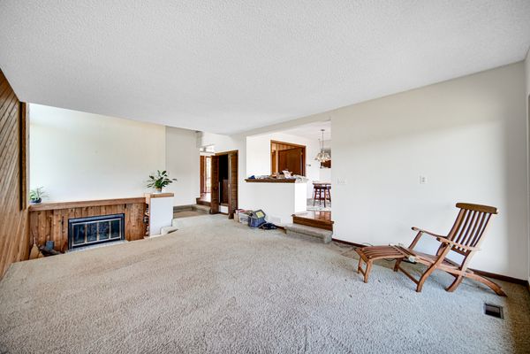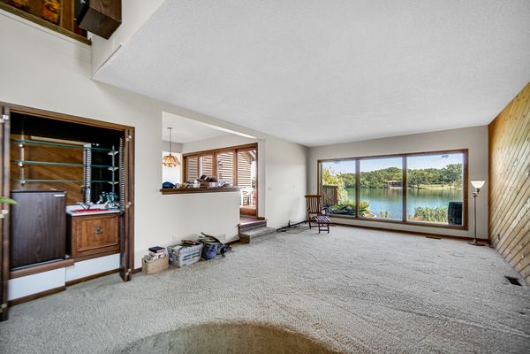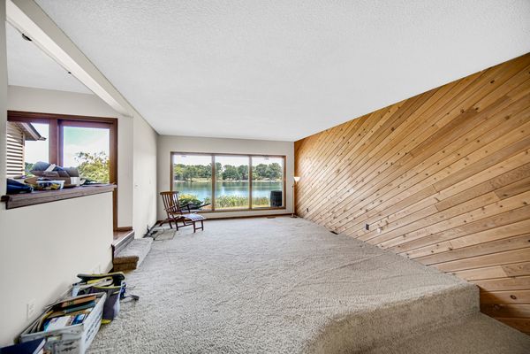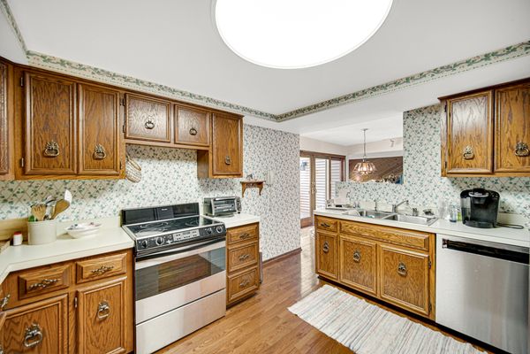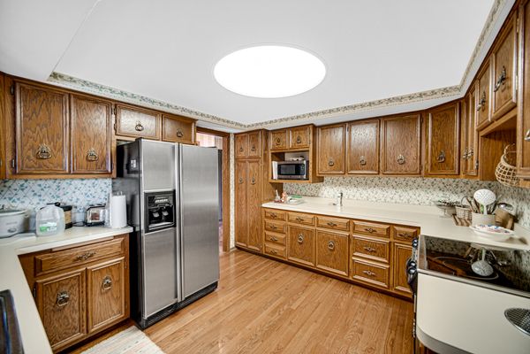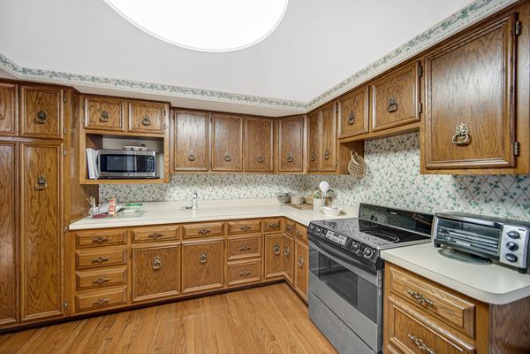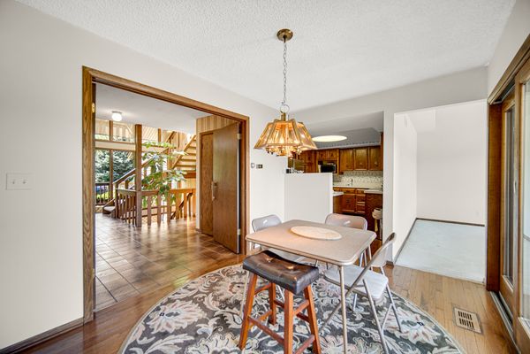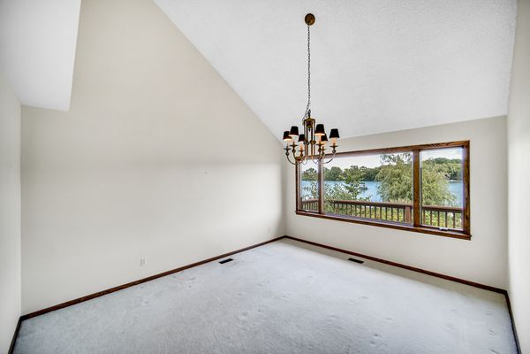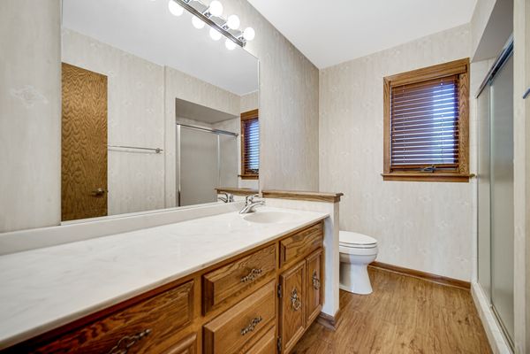13715 S Lake Drive
Plainfield, IL
60544
About this home
Year round private waterfront living on pristine spring fed 43 acre lake. Lake by Clark! This one-of-a-kind property features unique architecture, including a stunning foyer with a full-grown tree stretching from the basement to the first floor, and an open floating staircase. The back of the house is adorned with numerous windows, offering unobstructed views of the serene lake and breathtaking sunrises. With 4 bedrooms, 4 full baths-1 on each level, and a finished walk-out basement, there's ample space for family and guests. Bedroom and full bath on the main floor is perfect for related living! Major updates have been taken care of, including the roof, siding and some windows, leaving some cosmetic touches to transform this into your perfect lakeside retreat. Enjoy electric boating, kayaking, fishing, ice skating and swimming on this picturesque lake. Your special home awaits! Come put your touches on this to transform this into your masterpiece!
