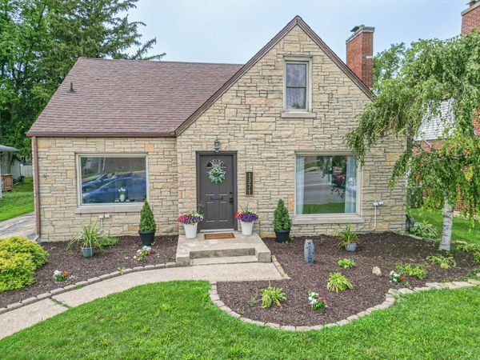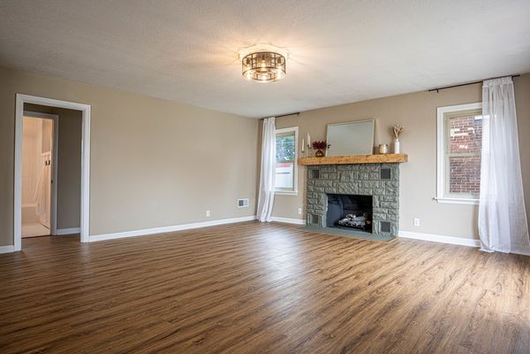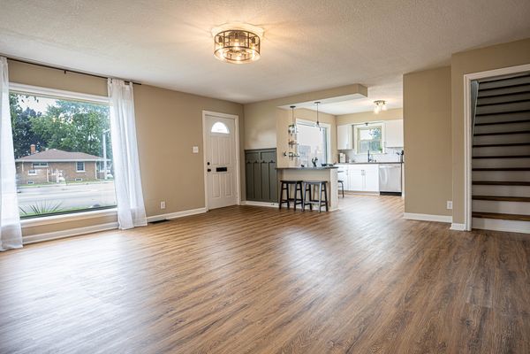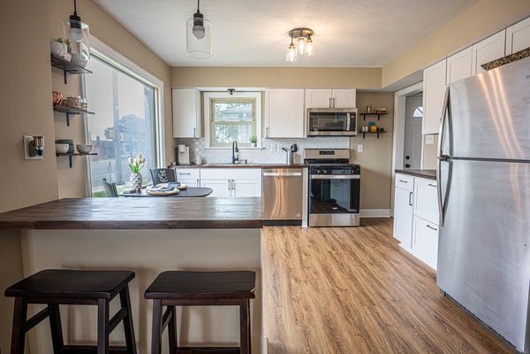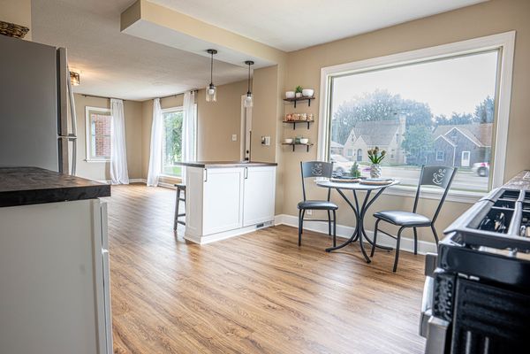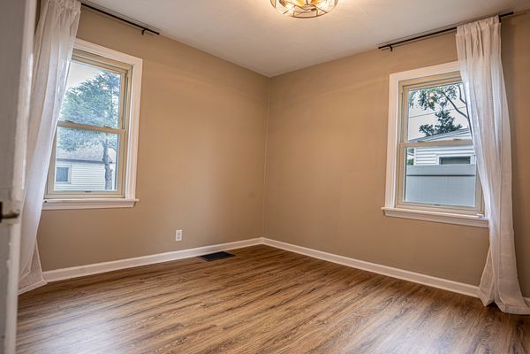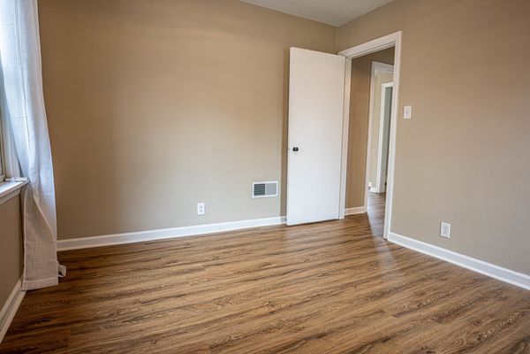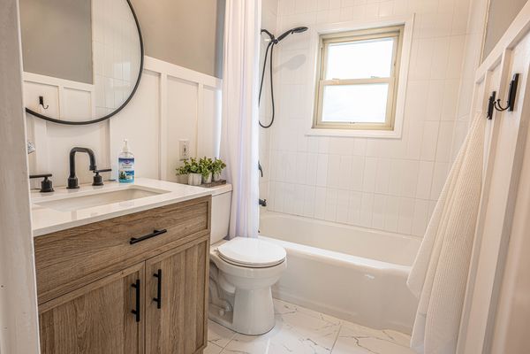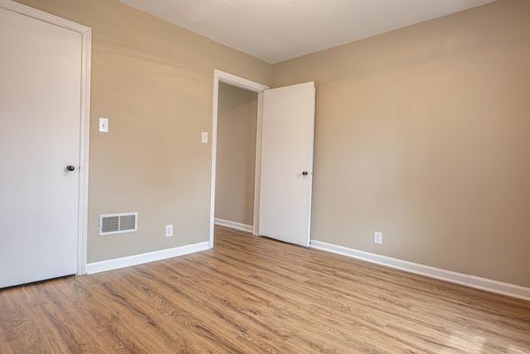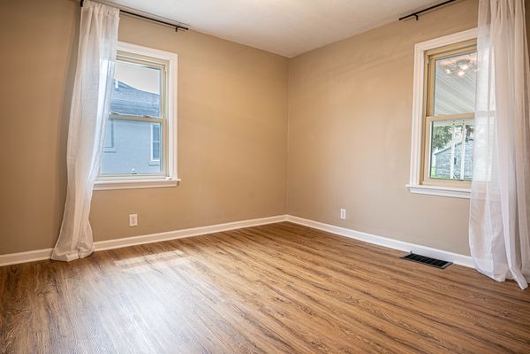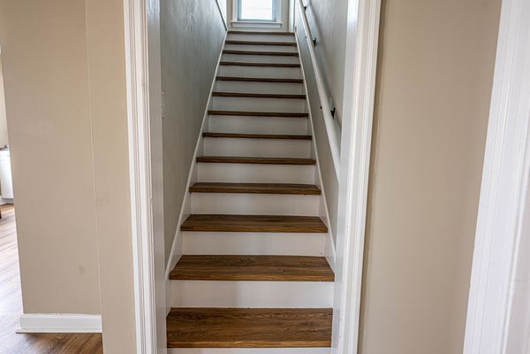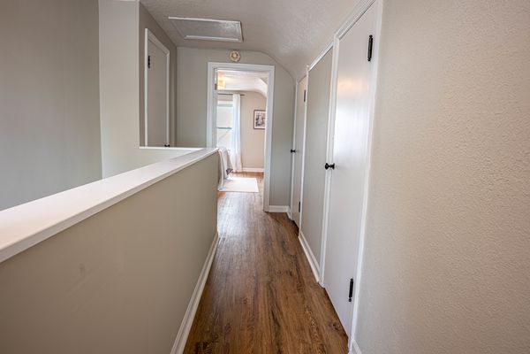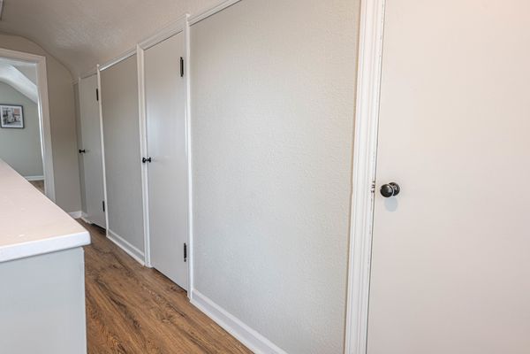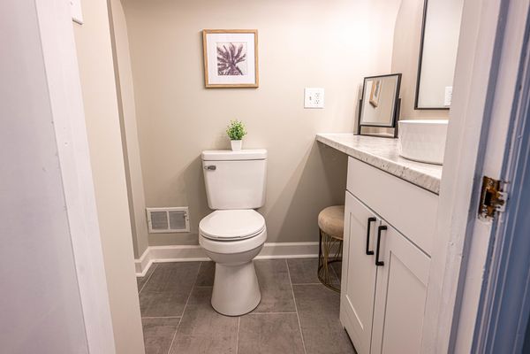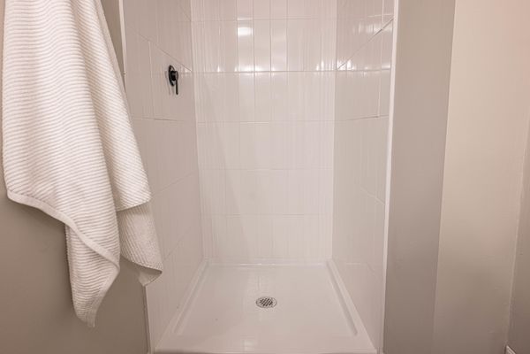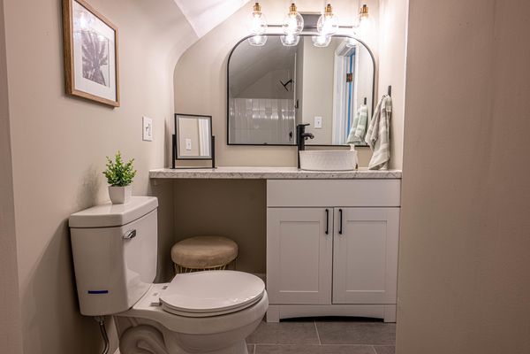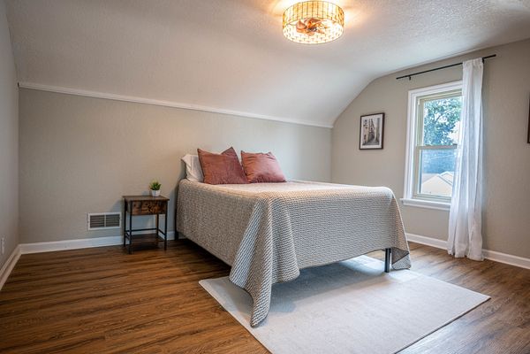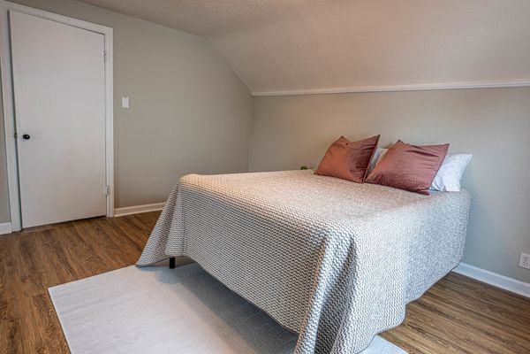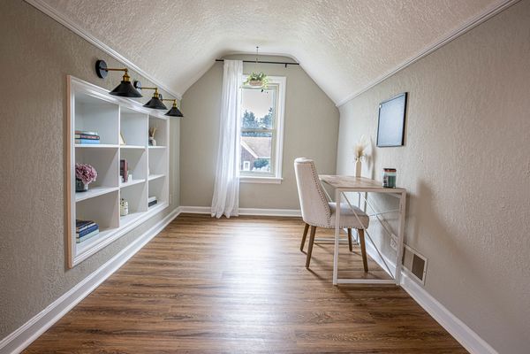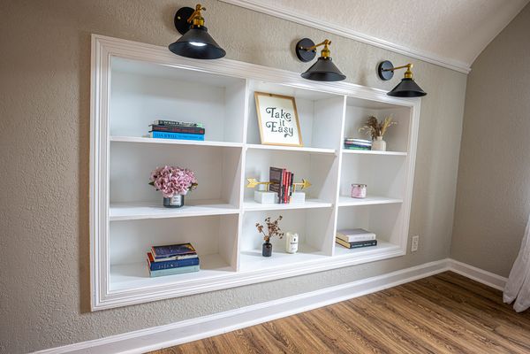1371 N Kennedy Drive
Kankakee, IL
60901
About this home
Experience the epitome of modern comfort in this exquisite 3-bedroom brick home in Bradley school district, boasting not one but two fully remodeled bathrooms - one on each level - ensuring convenience for all. Step inside to discover a spacious open layout that seamlessly connects the kitchen to the living area, adorned with a cozy fireplace and accentuated by luxury vinyl plank flooring throughout the home. The fully remodeled kitchen comes complete with brand new cabinets, countertops, a stylish backsplash, and brand new gleaming stainless-steel appliances. Each bedroom is graced with new lighting fixtures and ceiling fans, offering both comfort and style. Two of the bedrooms are on the main floor and the large third bedroom is located on the second floor. The third bedroom has built in shelves as well as an area large enough to use as a home office or to turn into the perfect reading nook. The second floor also has 3 closest spaces and a large attic area for storage. In the full unfinished basement, you'll find a clean open space with waterproofed walls, providing endless possibilities. The detached 2.5-car garage comes with a brand-new roof and Wi-Fi garage opener, enhancing your convenience and security. An additional shed ensures ample storage for your belonging. Let's not forget the covered patio in the backyard, complemented by a fire pit area, perfect for gatherings under the stars. The property comes with a long driveway that offers room for maneuvering which makes parking a breeze. Embrace the joy of city living with the added bonus of walking distance to restaurants, stores, and a movie theater. This property isn't just a house - it's a haven that seamlessly blends modern amenities with classic charm, promising a lifestyle of comfort and convenience.**Comes with a 12 month home warranty.
