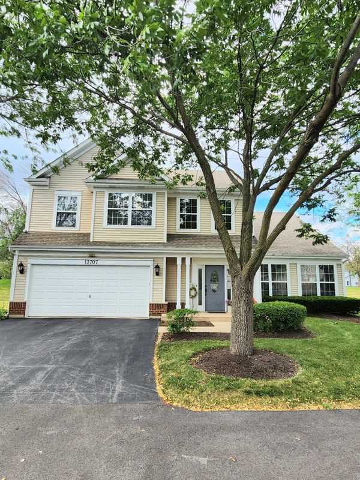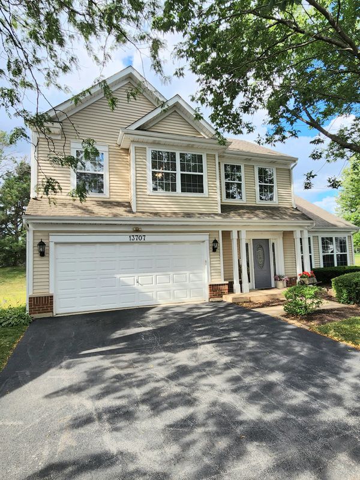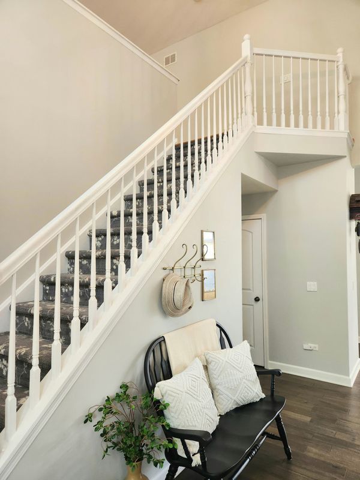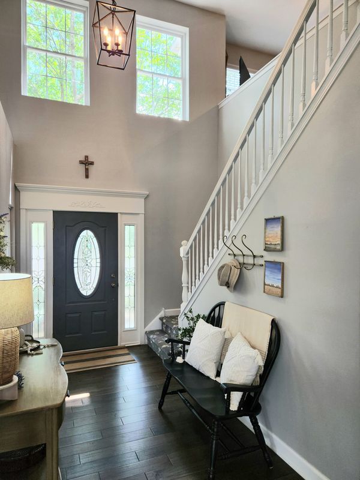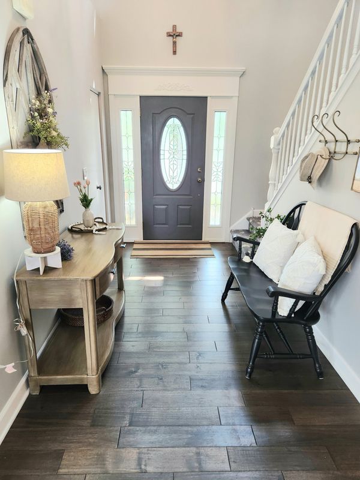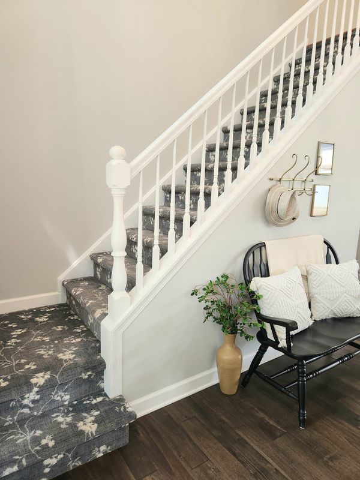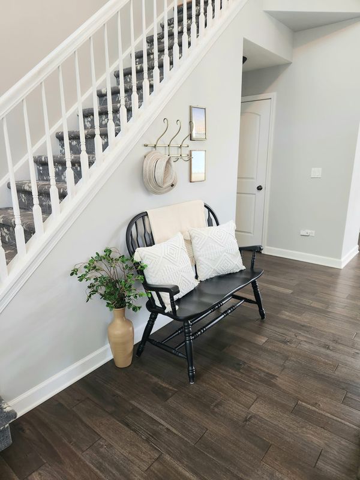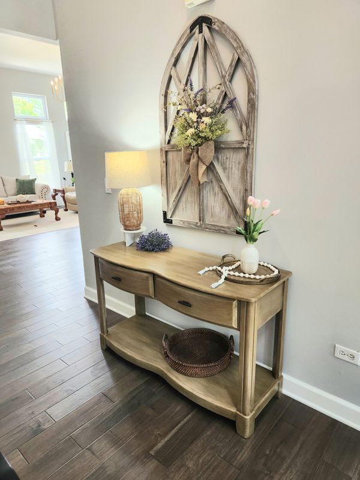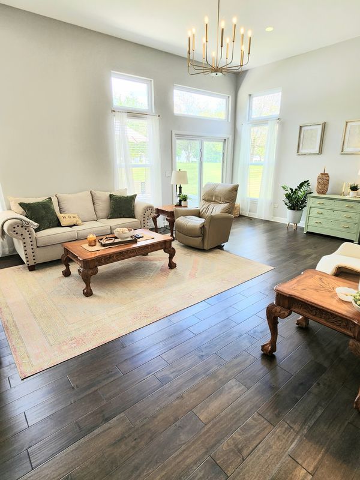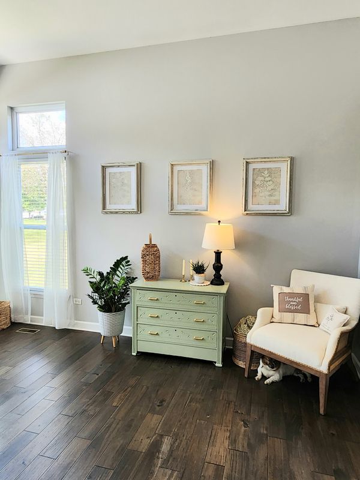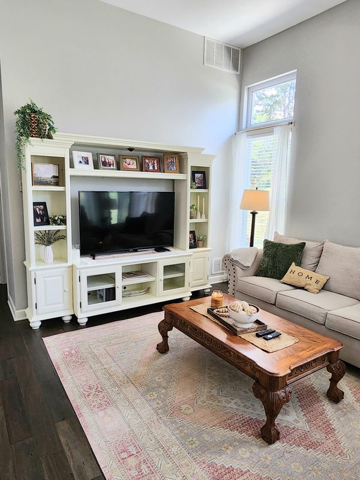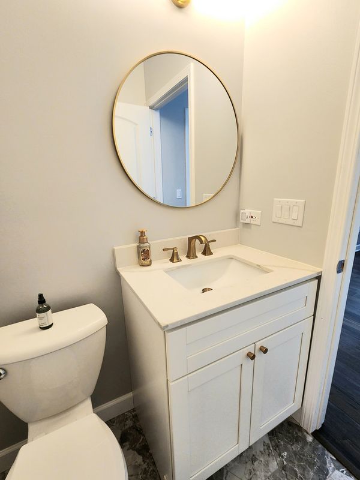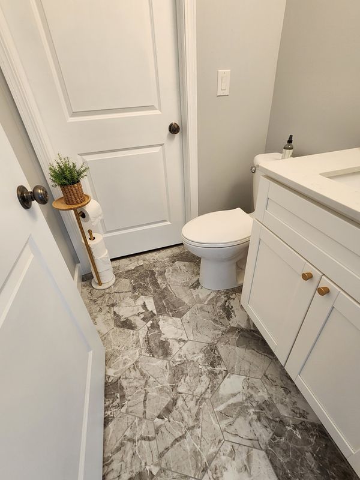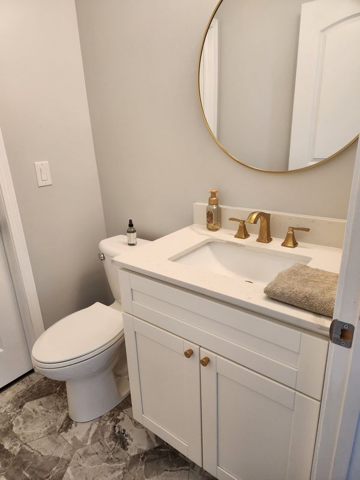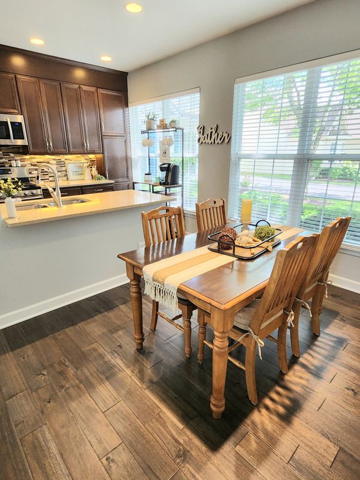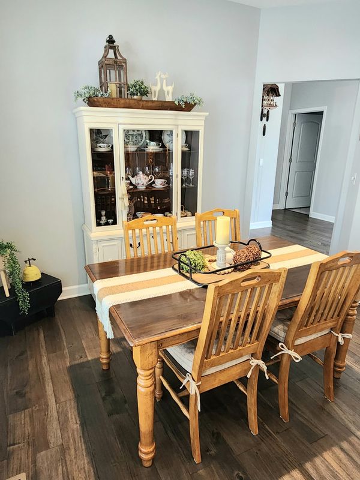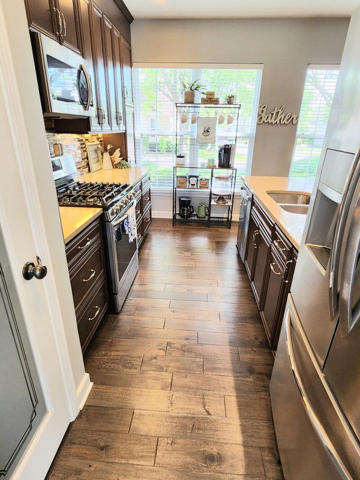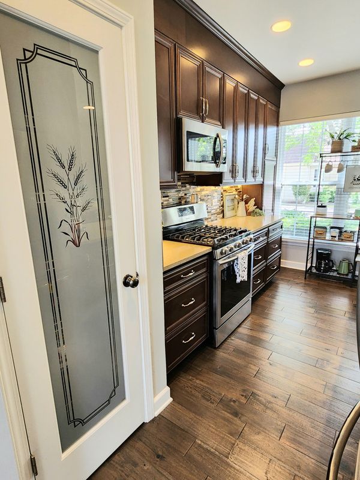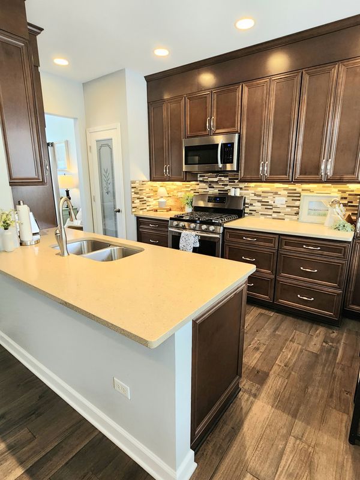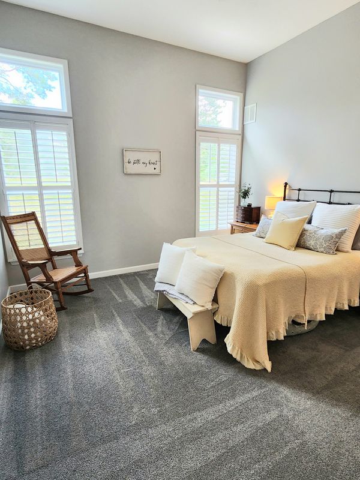13707 S Redbud Drive
Plainfield, IL
60544
About this home
Carillon 55+ Bristol community . FIRST FLOOR LIVING in a beautiful two story home! Everything you need is on the first level, including, huge family room, kitchen with dining area, guest bath, huge master bedroom with double closets and a true Spa like master bath that you will fall in love with! Bright and inviting, this spectacular home features 2 bedrooms plus a loft/office/3rd bedroom and 2.5 bathrooms. The master bathroom has been completely renovated featuring a large custom glass shower as well as a soaker tub. Check out the stunning kitchen remodel, stainless steel appliances, 42 cabinets and pantry! New tankless water heater, water softener, dehumidifier and water filter as well as newer HVAC. New wood flooring throughout the first floor, custom plantation shutters, blinds, window treatments, lighting upgrades and Leaf Guard gutter system. Enjoy entertaining everyone and friends on the new extra-large expanded stone paver patio. The patio is very quiet and private with nice landscaping. This home does not back up to another home! Two newly completed, remodeled bathrooms with modern touches on upper and lower levels. Tons of storage with shelving on two entire walls of the garage. The main floor also has 4 closets for storage. This gated community features 2 outdoor pools and 1 indoor pool, golf course, tennis courts, pickleball courts, shuffleboard, indoor pool, activity center, billiards room, clubhouse, and restaurant... lots to do! You will absolutely fall in love with this sweet community. Convenient to highway, shopping and much more. All you have to do is move right in. You will find Quality upgrades throughout the home. Everything s been done for you, just move right in!!
