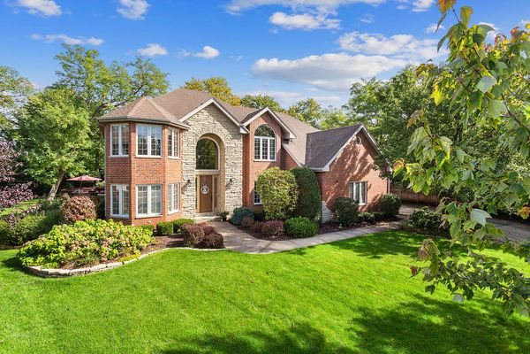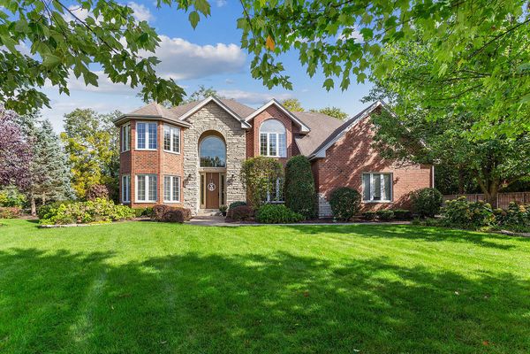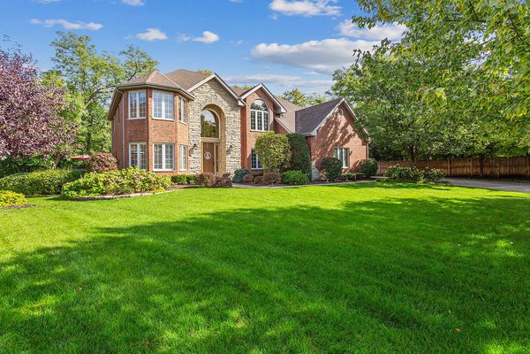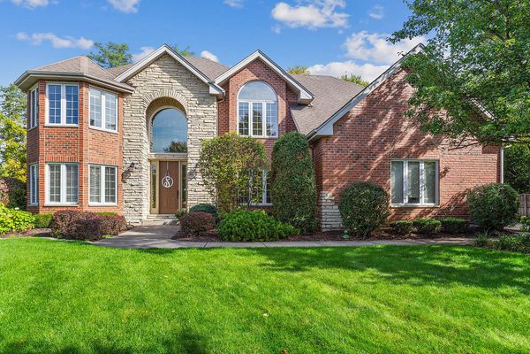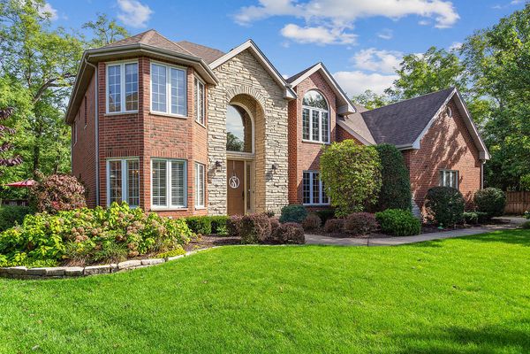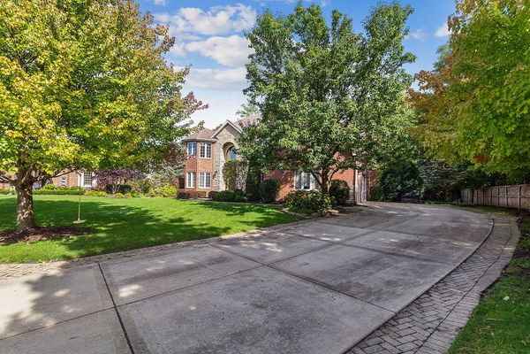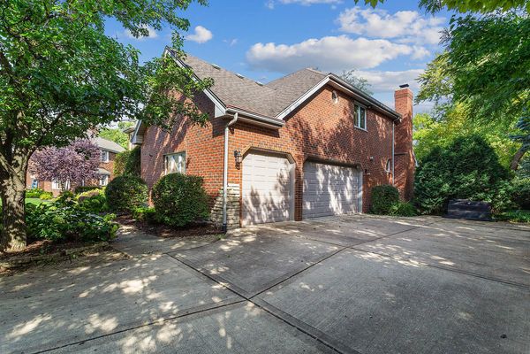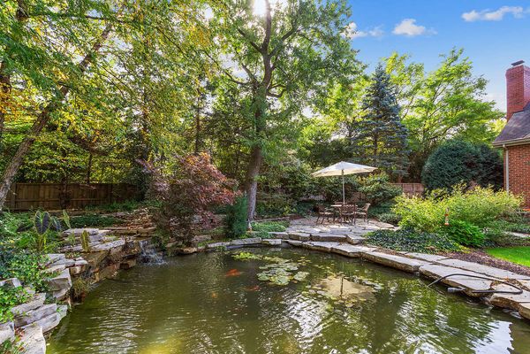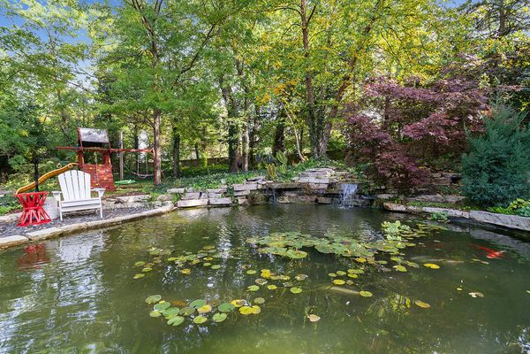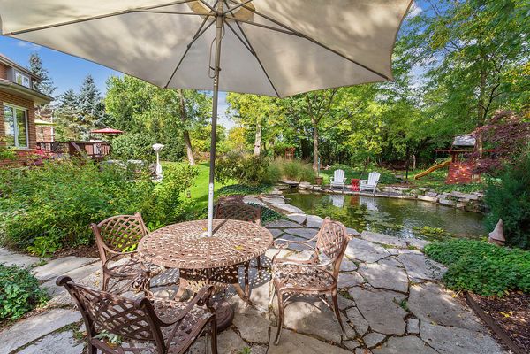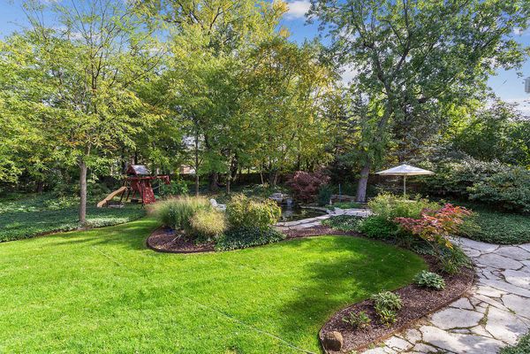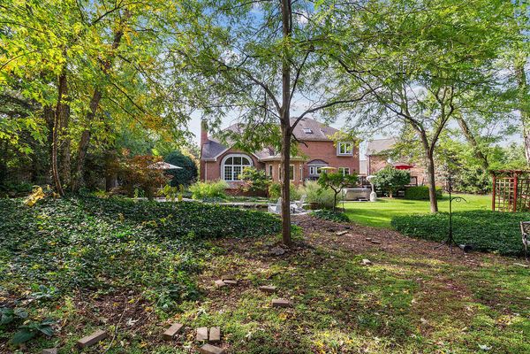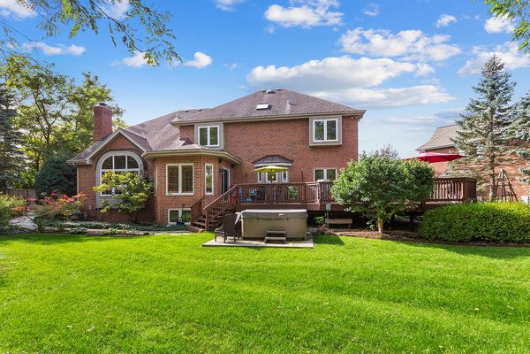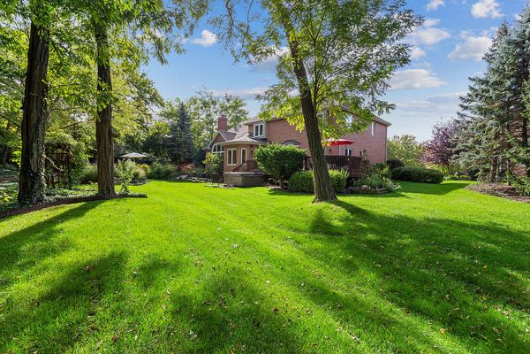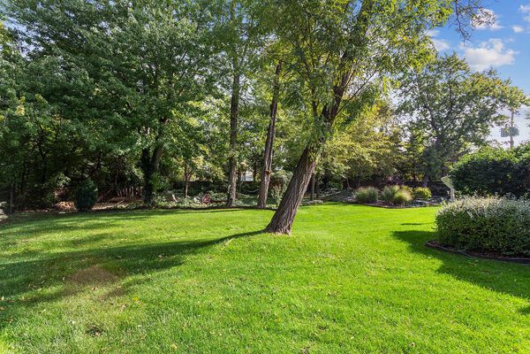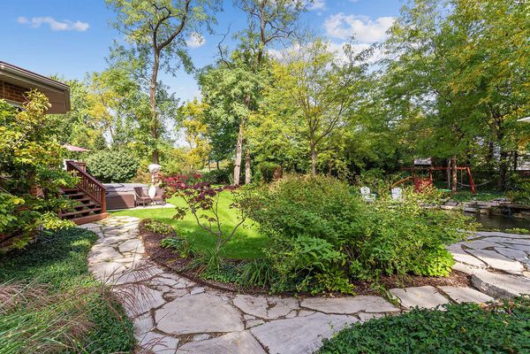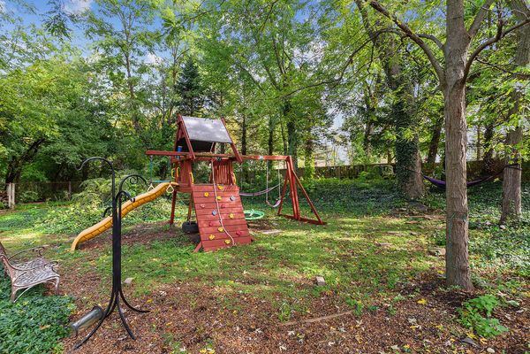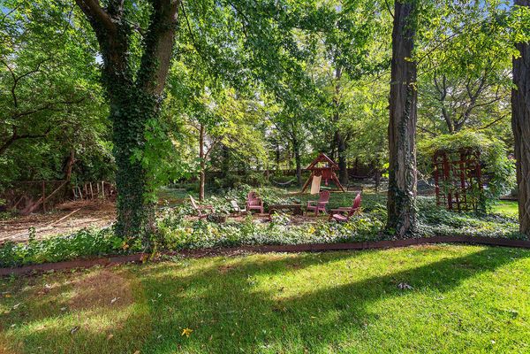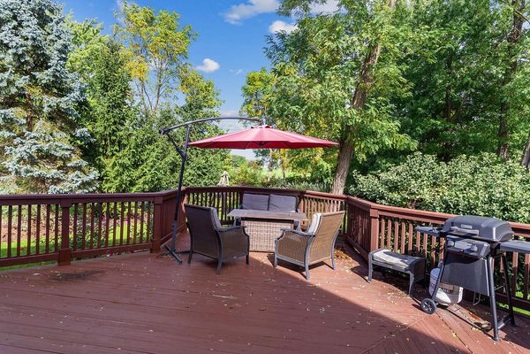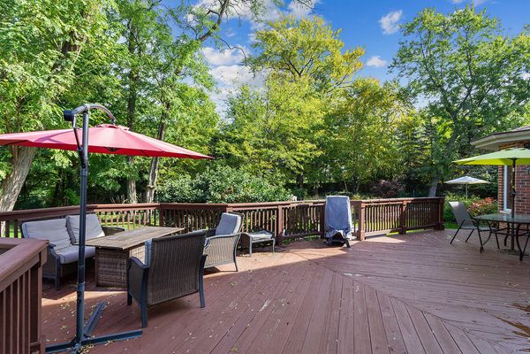13701 Oak Tree Lane
Lemont, IL
60439
About this home
Towering, majestic trees create a setting of unbridled beauty for this CUSTOM residence in OAK TREE of Lemont. This highly sought after community boasts verdant grounds and upscale estates of distinction. Impressive curb appeal with traditional architecture highlighted by brick in a classic hue. Welcoming foyer opens into a residence that is beaming with character and features a highly functional floor plan filled with natural light. Imagine dinner parties in your formal dining room. Create memories around the massive island in the gourmet kitchen appointed with custom cabinetry and high end appliances. Dramatic two story great room with soaring ceiling, fireplace, and wall of windows overlooking park like grounds. MAIN LEVEL bedroom or potential work from home office. Beautiful master suite with walk in closet and private, glamour bathroom. Spacious bedrooms with ample closet space. Enormous LOOK OUT lower level offers incredible potential for future bedrooms, full bath, recreation, storage, gaming, and/or more. Unbelievably private yard with flowering beds, mature trees, accent shrubbery, walking paths, large deck and koi pond. Must walk entire yard to truly appreciate this priceless setting. LEMONT is one of the most sought after suburbs of Chicago and is home of LEMONT HIGH SCHOOL, a National Blue Ribbon School. Our community is vibrant and features boutique shopping, numerous dining options, world renowned golf, the largest out door adventure park in the country, and so much more.
