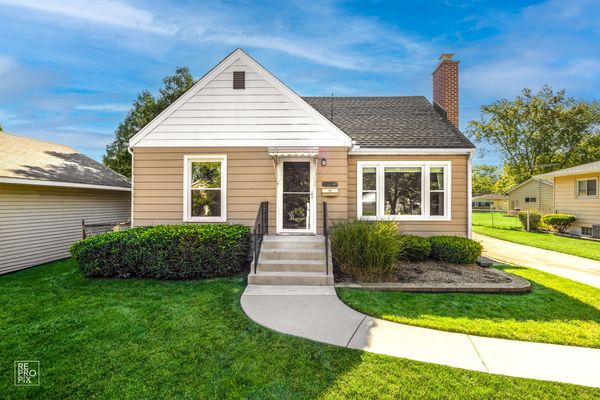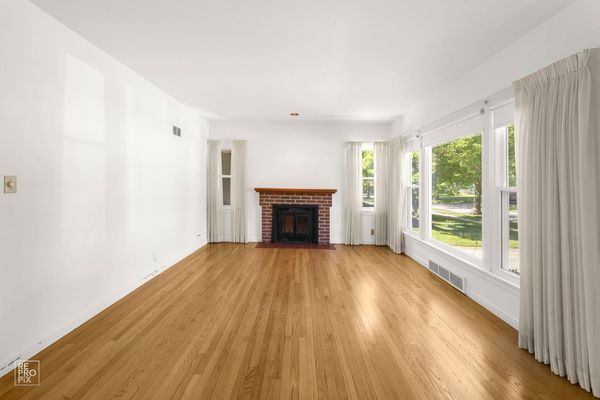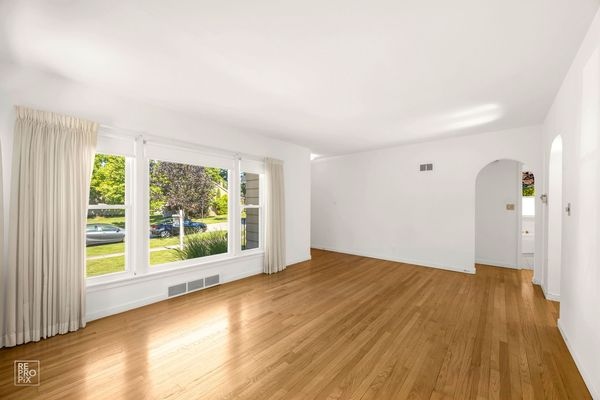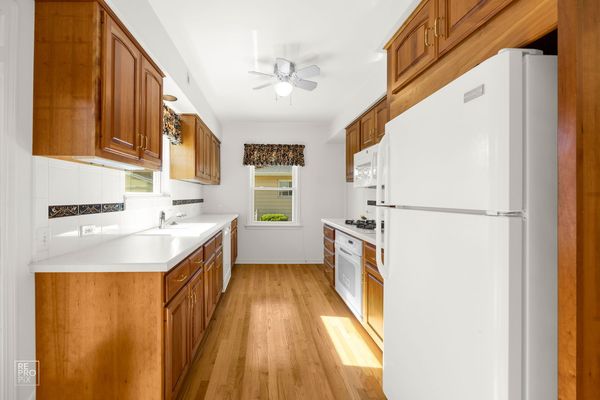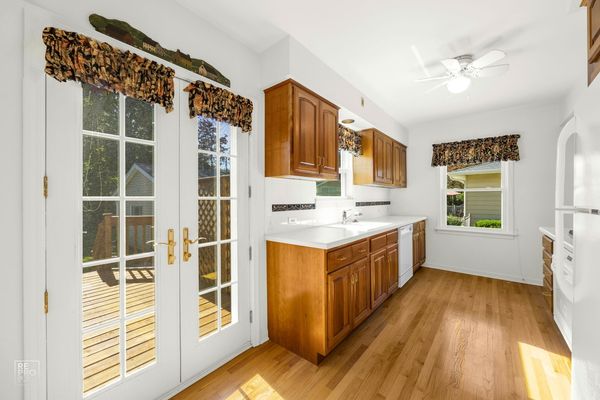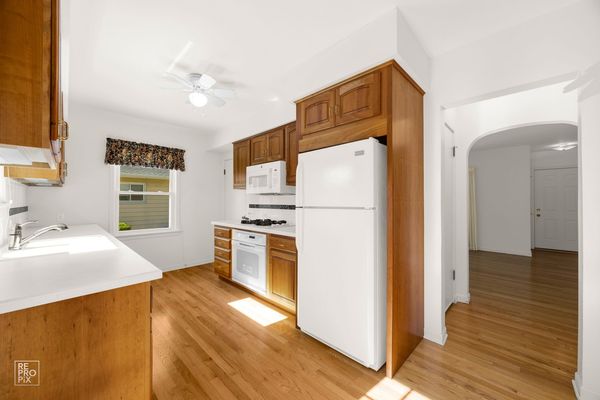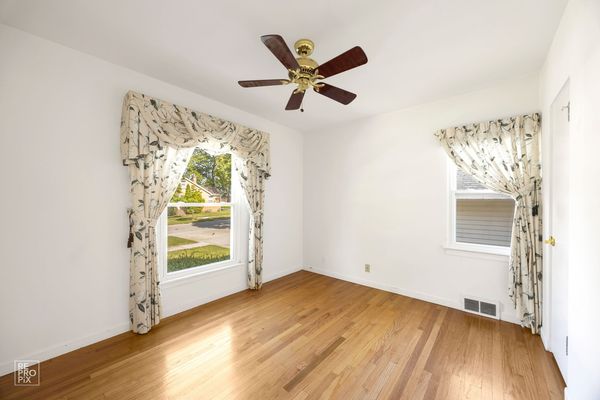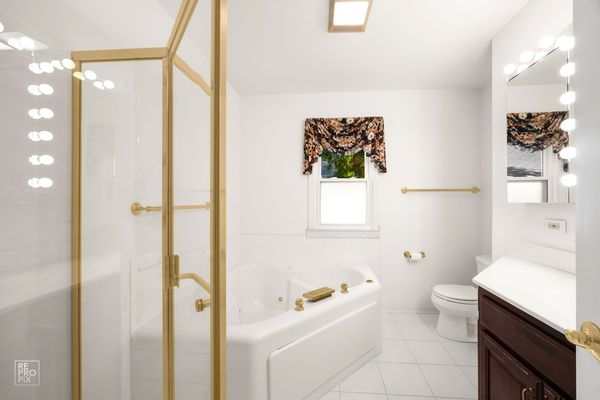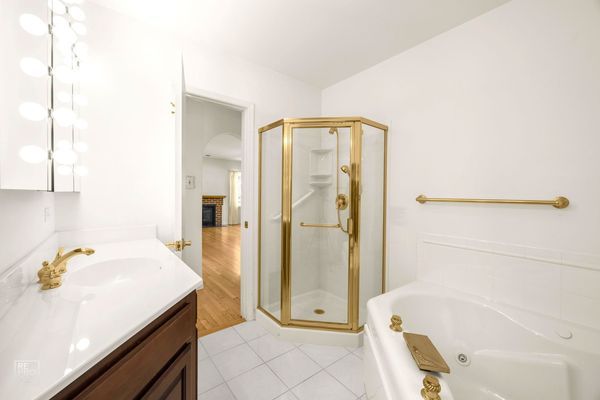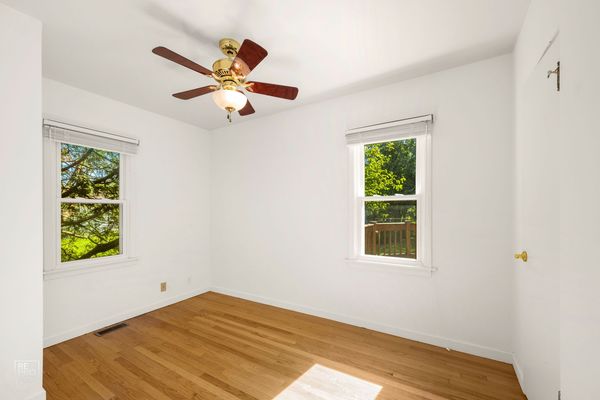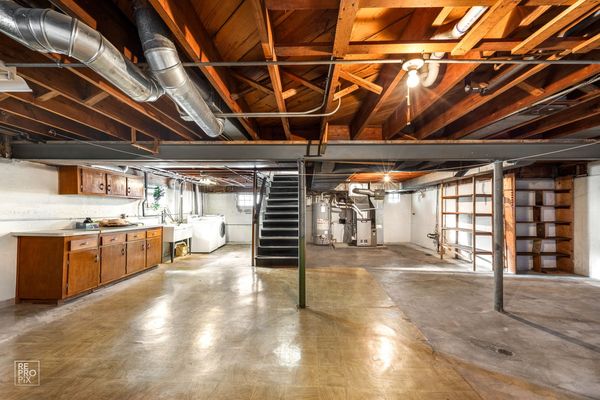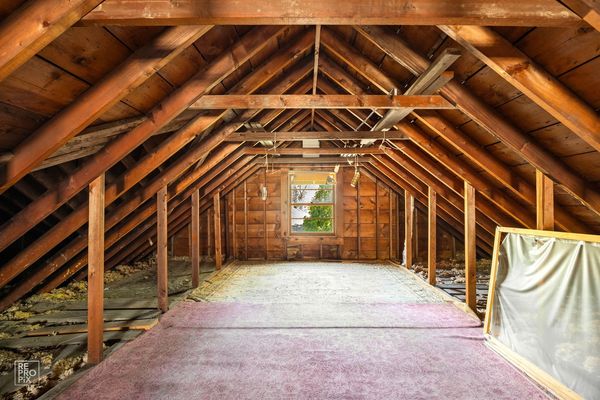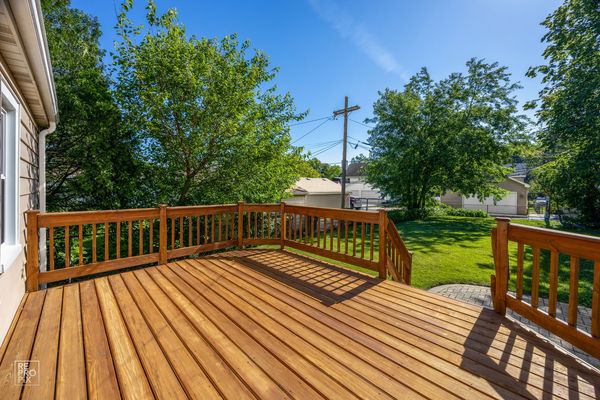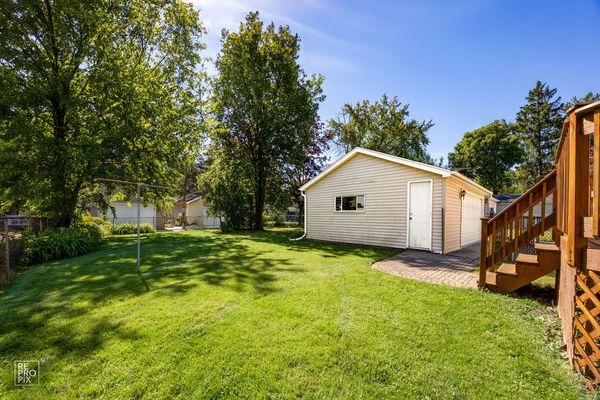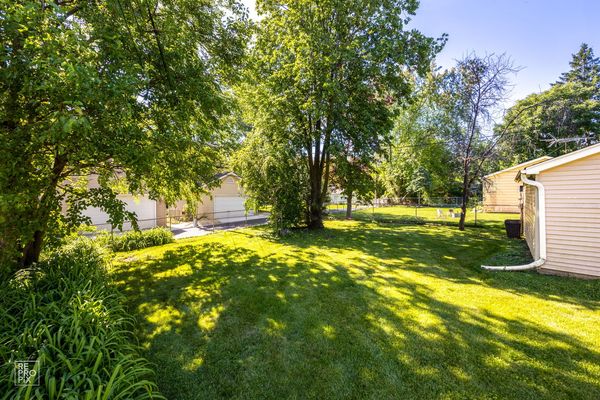137 N Williams Street
Westmont, IL
60559
About this home
Dreams start here! You will love the charm of this cute 2 bedroom, 1 bath home that has endless opportunities for expansion. Entertaining at its best in your living room boasting hardwood floors and cozy fireplace. Create a gourmet feast in your eat in kitchen that has cherry wood cabinets, hardwood floors and French doors that lead to your deck and yard. You will have sweet dreams in your primary bedroom! You will love the updated (Bradford & Kent) bath that has a whirlpool tub and separate shower. Great for relaxing after a long day! This summer will be its best on your "Party Size" deck while enjoying the views of your fenced yard with mature trees. Lots of room for the kids to play and the dogs to run! HUGE 2 1/2 + car garage has lots of room for all your extra items and extra storage. You will appreciate the basement that has lots of room for the kids to play, tons of storage space or perfect if you chose to finish it off at a later date. Just when you think it cannot get better... Check out the super expandable walk-up attic. It was used as extra storage space but would be perfect if you chose to finish it off with an extra bedroom (s) office or extra living area. Oh, the possibilities! This home is being sold 100% "AS IS" so call you investors, flippers and builders.
