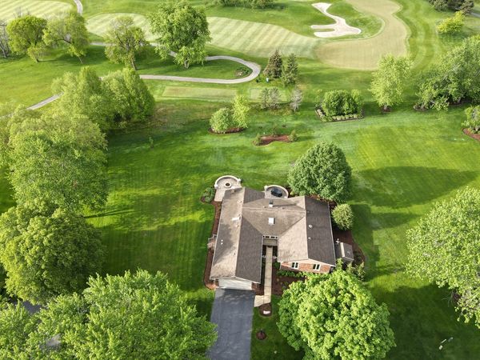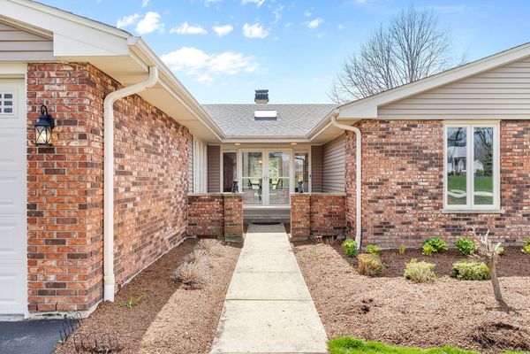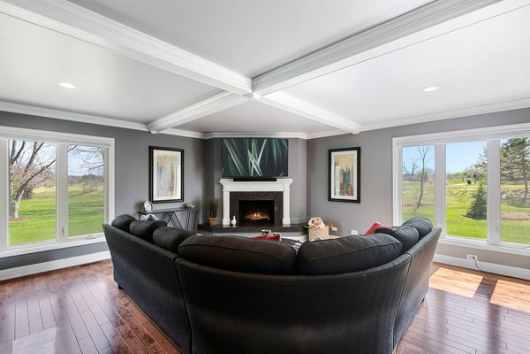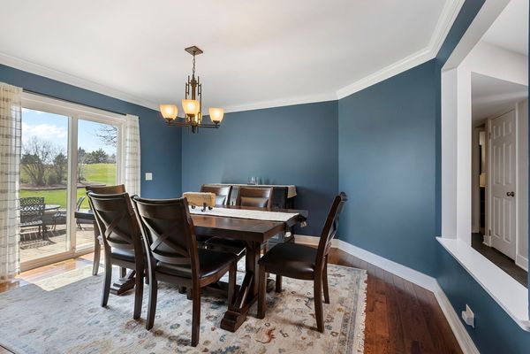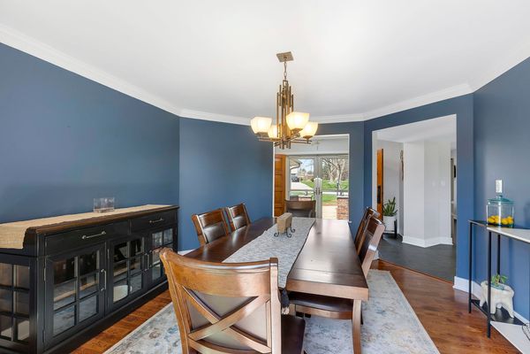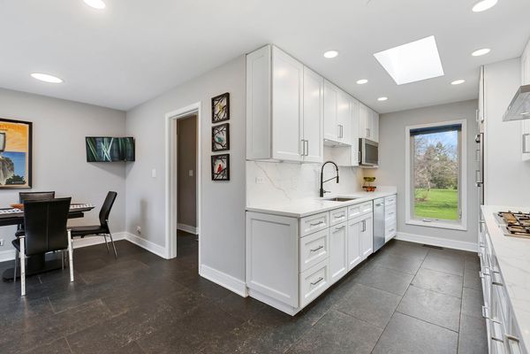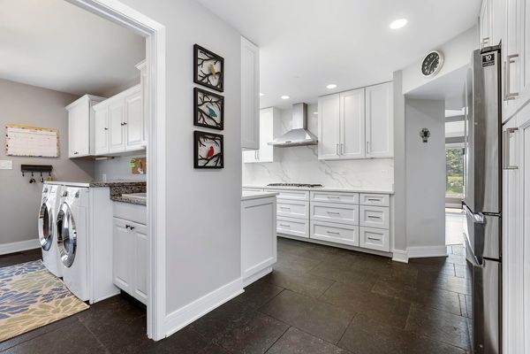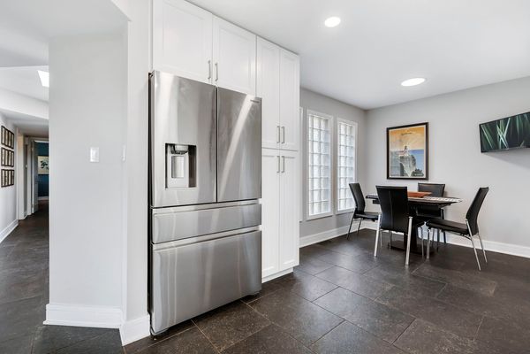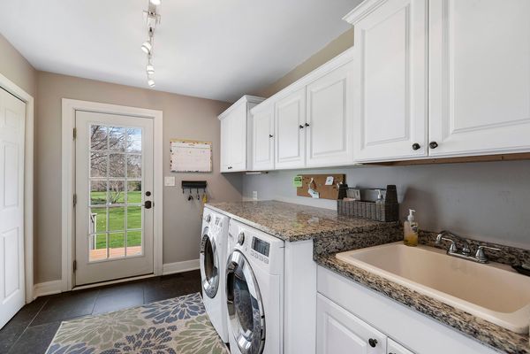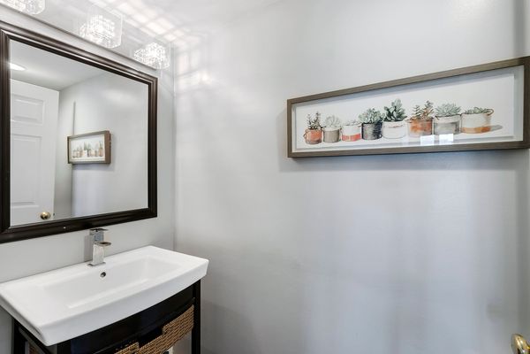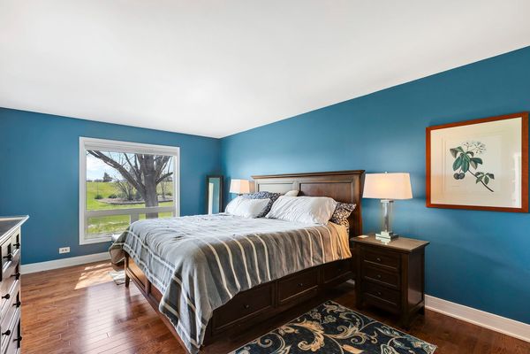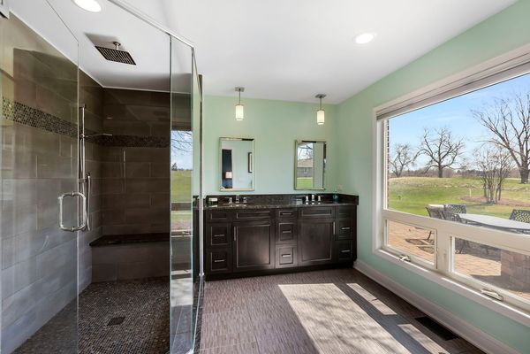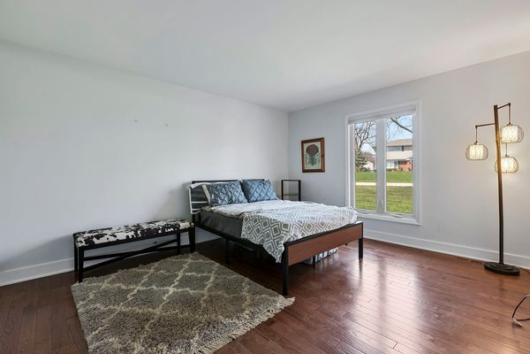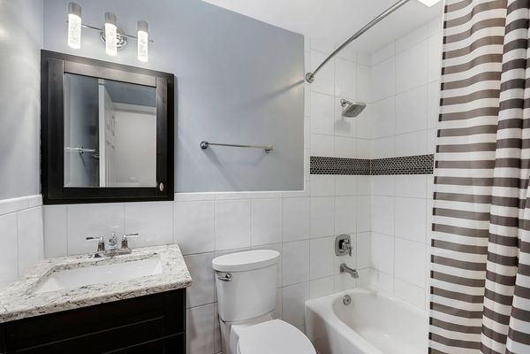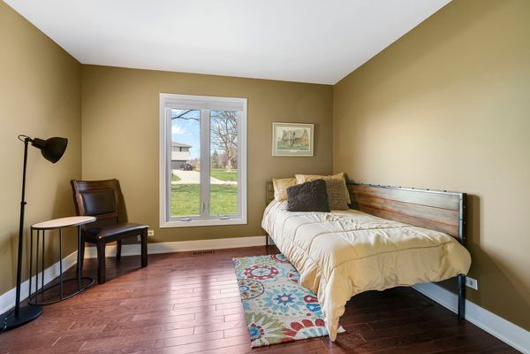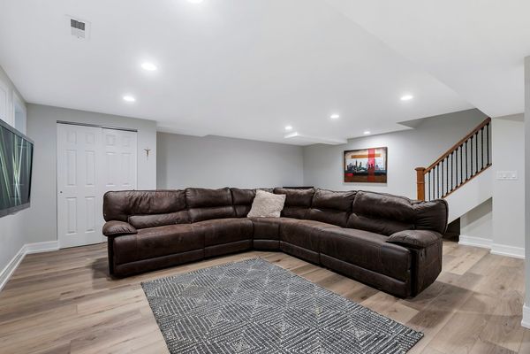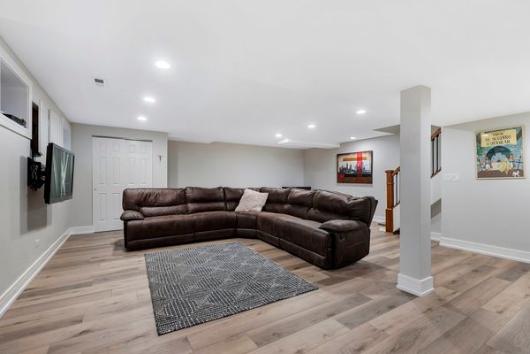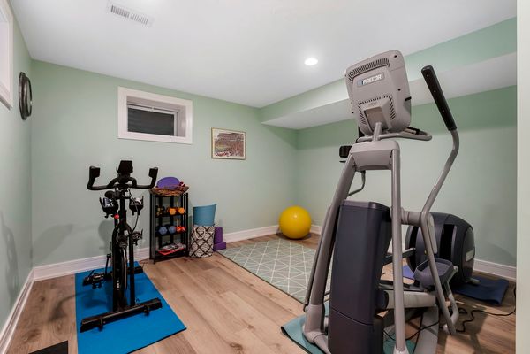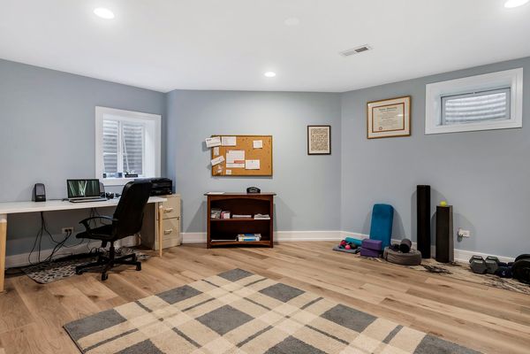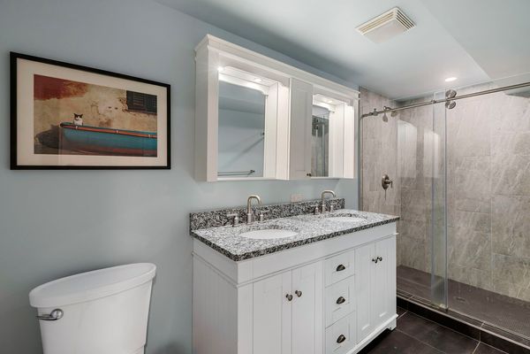137 Hillcrest Court
Barrington, IL
60010
About this home
This life was meant for one shot. To get it right, the 11th T-box view of Makray Golf Course is on par with taking you there. A proud sprawling brick ranch on 0.66 acres sited in the back of a cul-de-sac introduces guests to a professionally manicured property complimented by a charming courtyard. The front entry unveils incredible views of the course out the back of the home while capitalizing on a floor plan that just keeps giving. From the elegant dining room with sliding door access to the patio to the distinguished family room with panoramic views of the course on each side of the fireplace and a coffered ceiling design. Common wall to the family room is a trendy and completely refined kitchen with new 42" white shaker cabinets with under cabinet lighting, quartz counters, stainless steel appliances including a double oven, and a separate breakfast room with an abundance of natural light. The kitchen is conveniently located off the sizeable laundry/mud room with side access outdoors and plenty of storage. The opposite side of the home is equally impressive, with 3 generous bedrooms, each finished with hard floors, and 2.5 bathrooms. 1 of 3 bedrooms is the primary suite, with 2 walk-in closets, phenomenal views of the course and a remarkable primary bathroom with an oversized frameless glass shower, multiple shower heads, including a rain shower feature with a built-in seat, a double vanity, and a sprawling window! The remaining 2 bedrooms share a full hallway bathroom with a single vanity and shower/tub combination. Full finished lower level with media area, gym, 4th bedroom, full bathroom, and a massive storage room. 2-car attached heated garage! Gorgeous new brick patio overshadows the course, with room for an outdoor dining set and a built-in fire pit. Nothing compares to the serenity this property brings! Near the country club, Metra station, shopping, entertainment, restaurants, and schools.
