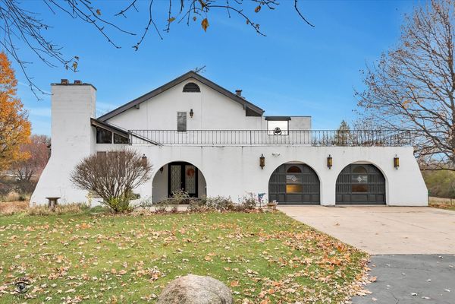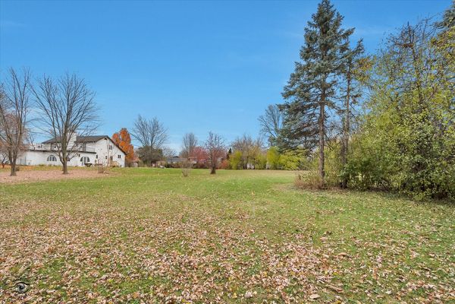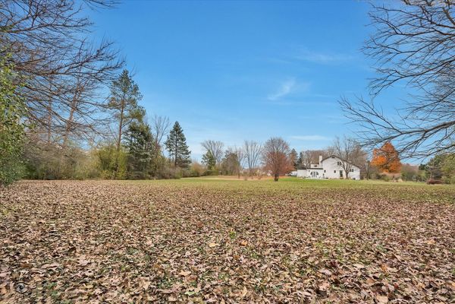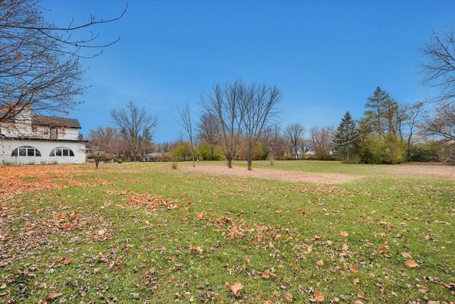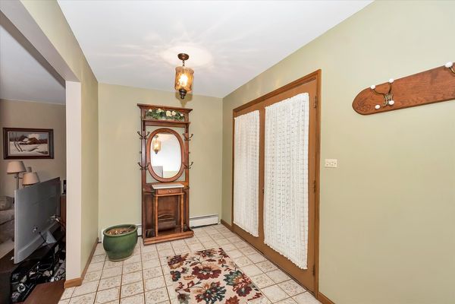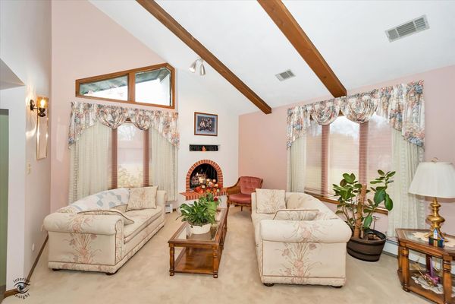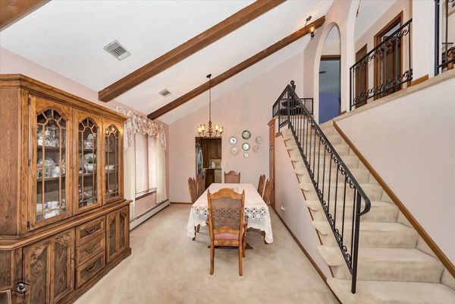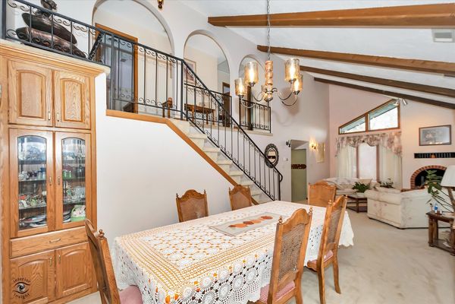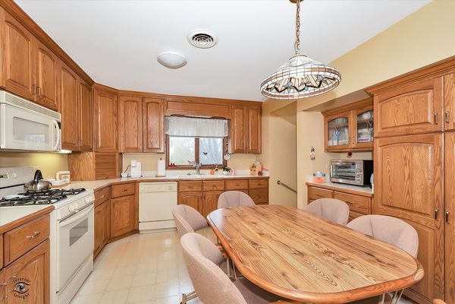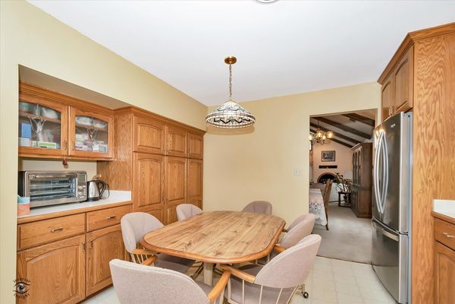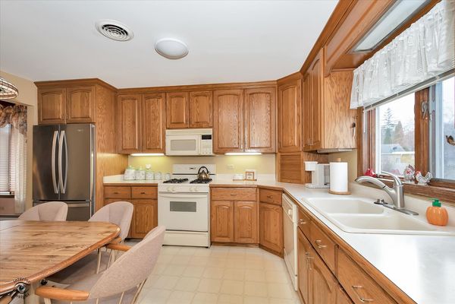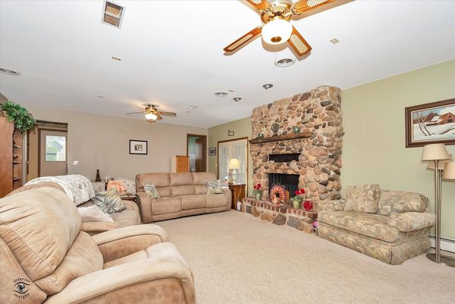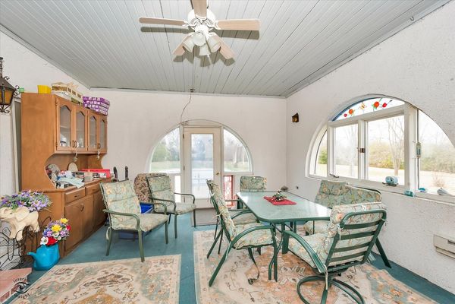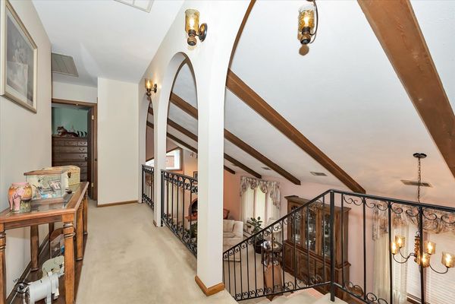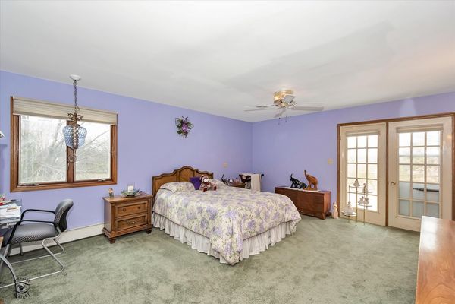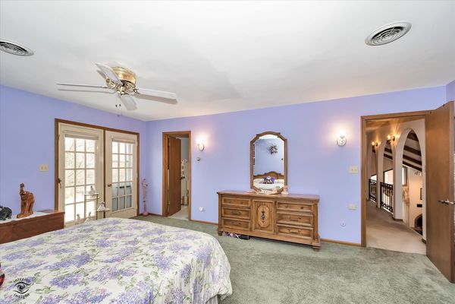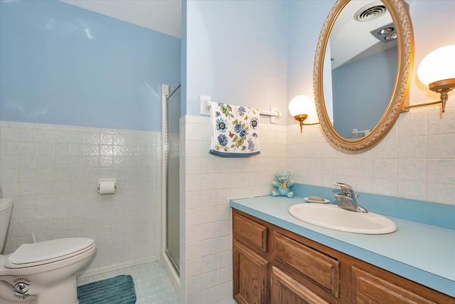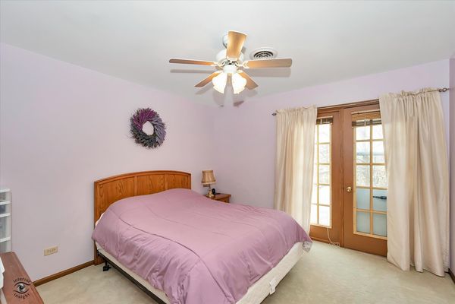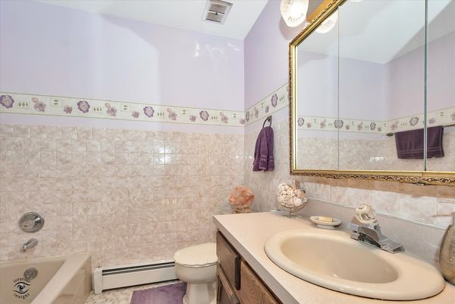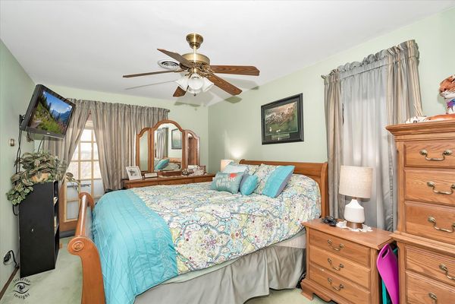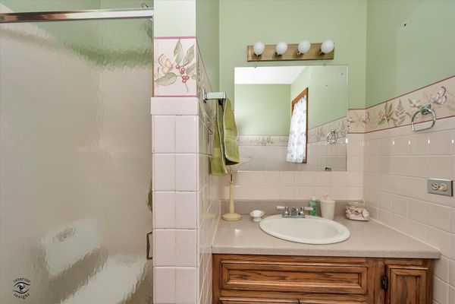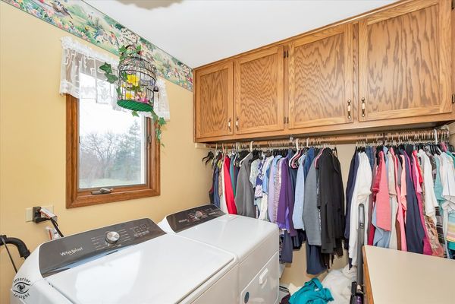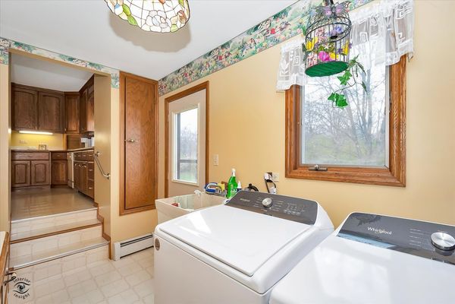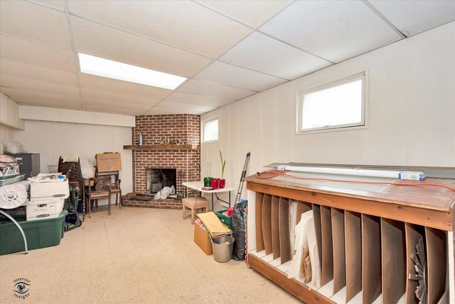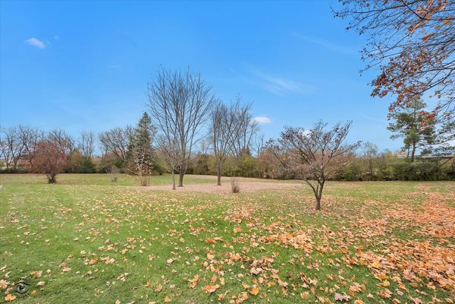137 Elliot Street
Lockport, IL
60441
About this home
Back to market! Situated on over 2 acres in town and adorned with charming trees, this property offers the perfect blend of tranquility and convenience. Whether you have a green thumb, an adventurous spirit, or simply appreciate the beauty of nature, this property provides the perfect canvas for your outdoor endeavors. Step inside to discover a well maintained interior that exudes warmth and elegance. The three bedrooms provide ample space for a growing family or those seeking a dedicated home office.The heart of this home lies in its four fireplaces, creating cozy and inviting spaces in the living room, family room, sunroom and Rec room. Imagine curling up by the fire on a chilly evening, engrossed in your favorite novel or catching up with loved ones after a long day. Another highlight of this property is the expansive sunroom, seamlessly bridging the indoors with the outdoors. Flooded with natural light, this versatile space offers endless opportunities for relaxation, entertaining, or simply basking in the beauty of the surrounding landscape. New electric service upgrades! Don't delay...schedule your appointment today!
