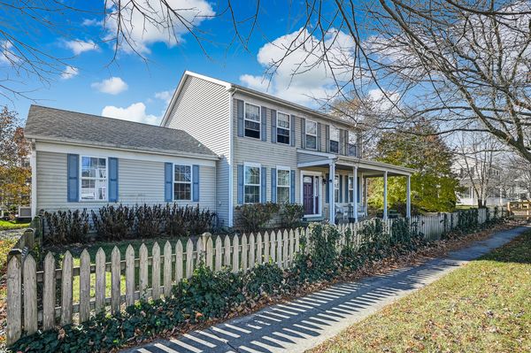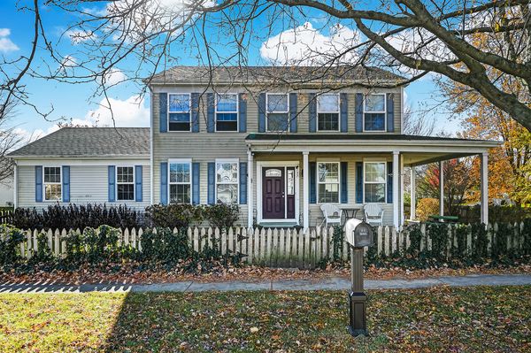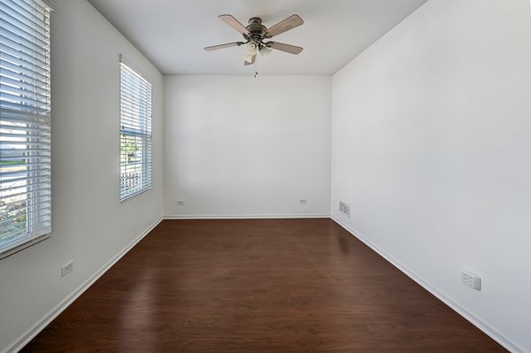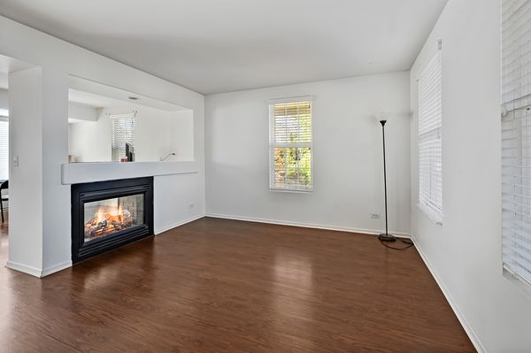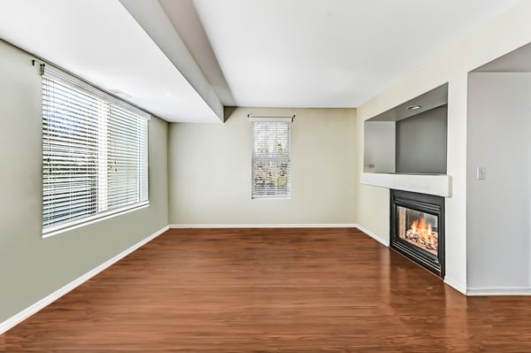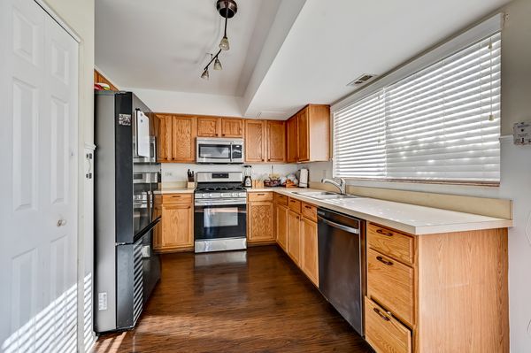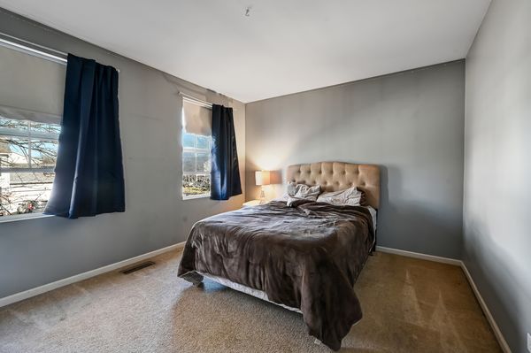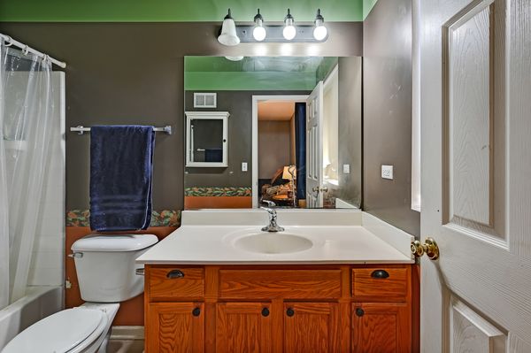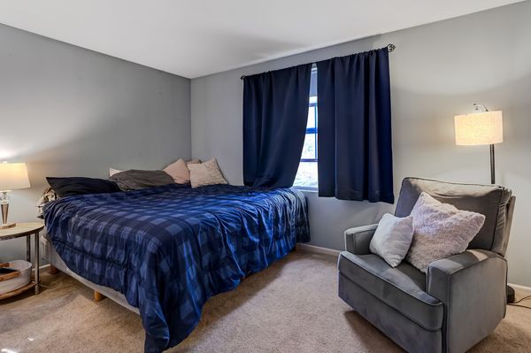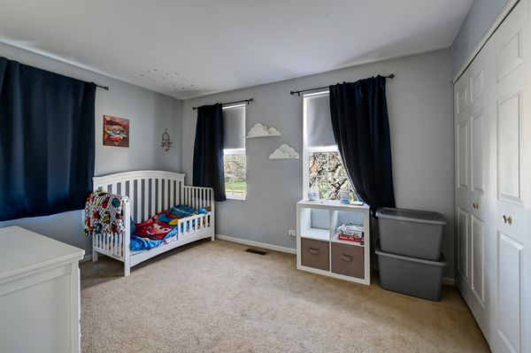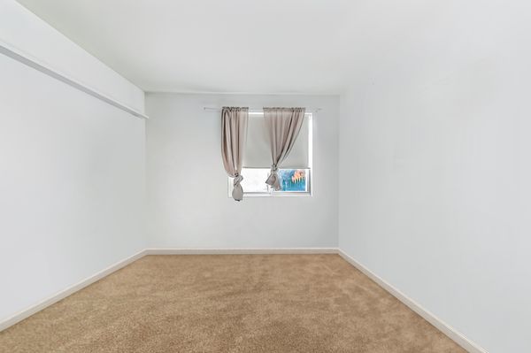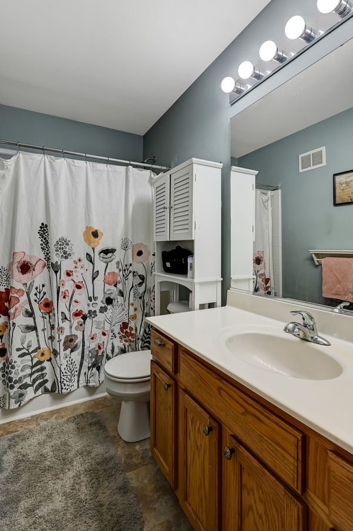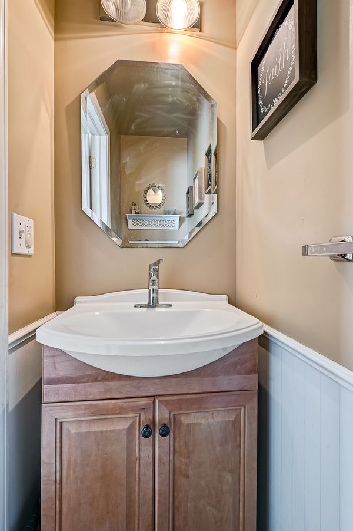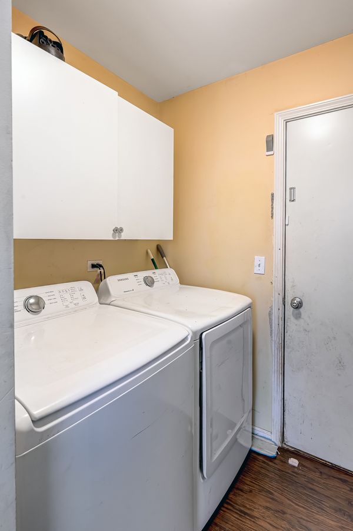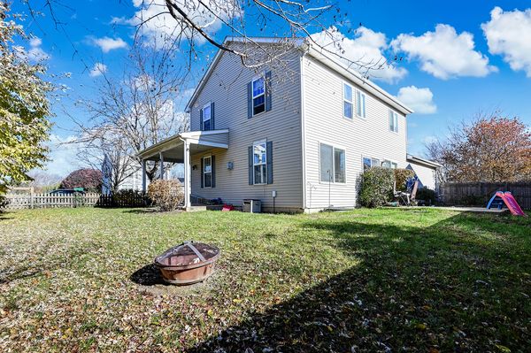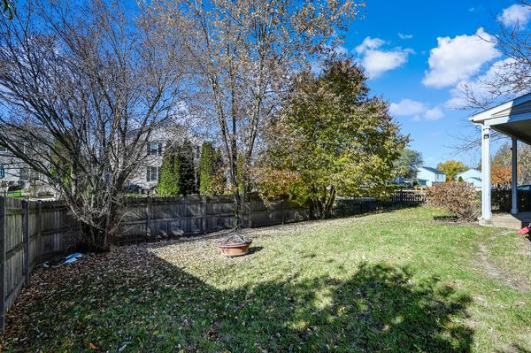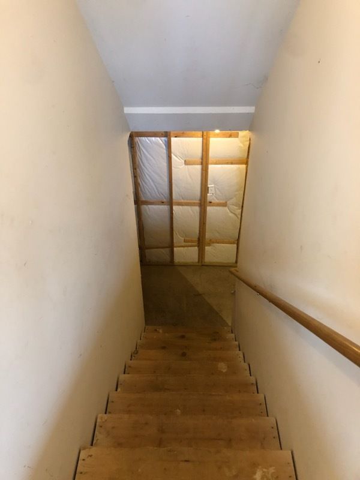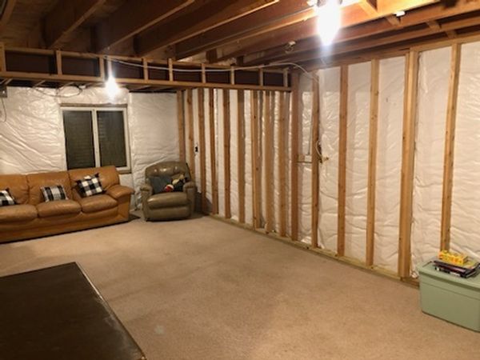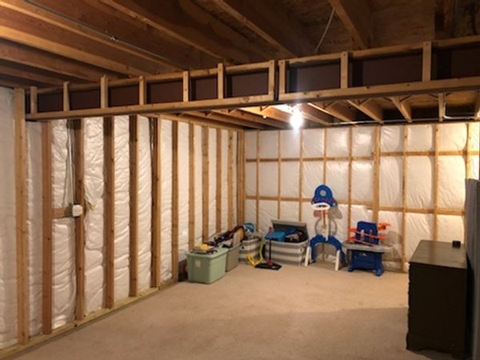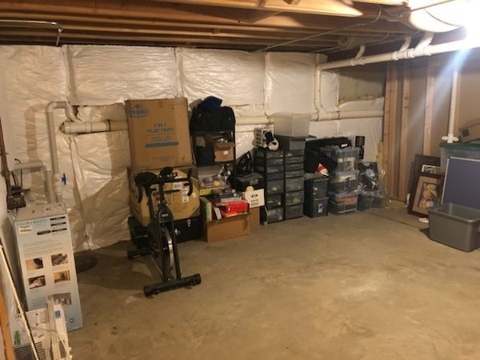137 Eisenhower Drive
Oswego, IL
60543
About this home
Welcome to your future home in the heart of vibrant Oswego! This 4-bedroom, 2.5-bathroom beauty is a true gem nestled in a highly sought-after subdivision, offering the perfect blend of style and convenience. As you step through the front door, you're greeted by a spacious living area and a separate dinning room - an ideal setup for hosting gatherings or creating cherished family memories. generous kitchen with open concept to family room, many updates including SS appliances in 2019, fridge in 2022, main floor paint 2023, and roof 2018. Primary bedroom, complete with an ensuite bathroom, providing comfort and privacy. With three additional bedrooms, this home is perfect for growing families or those in need of versatile living spaces. Semi finished basement, waiting for your personal touch. The hard work is done - it's prepped and ready for drywalling and flooring. Plus, there's a roughed-in bathroom, adding extra potential to this already fantastic space. Situated on a corner lot providing ample space and a sense of privacy. Enjoy the ease of walking to downtown Oswego, where local shops and many fine restaurants. Convenient access to major highways makes commuting a breeze, and you're just minutes away from grocery stores, major shopping centers, and several parks, offering a perfect retreat for outdoor activities and relaxation.
