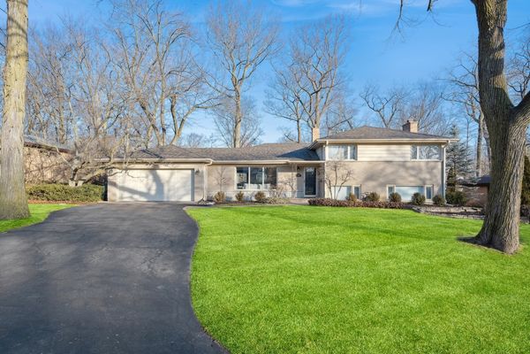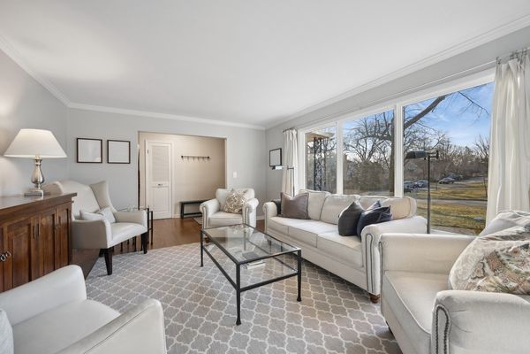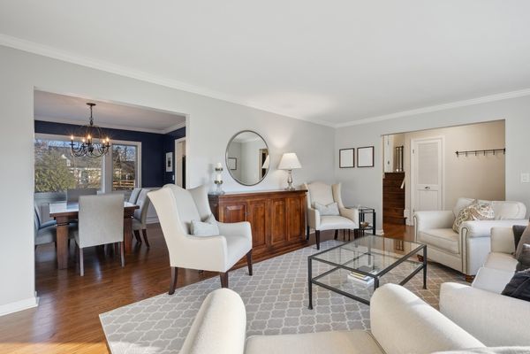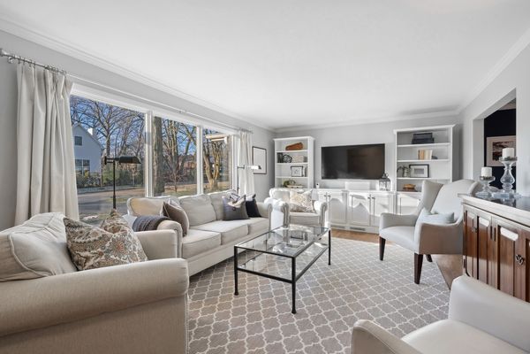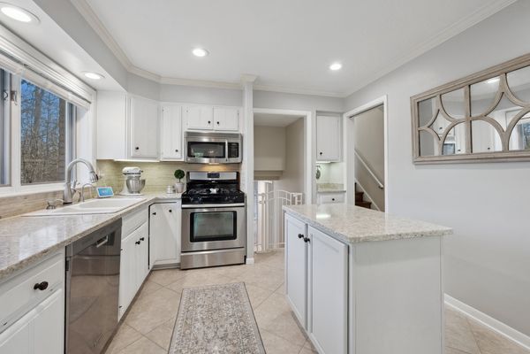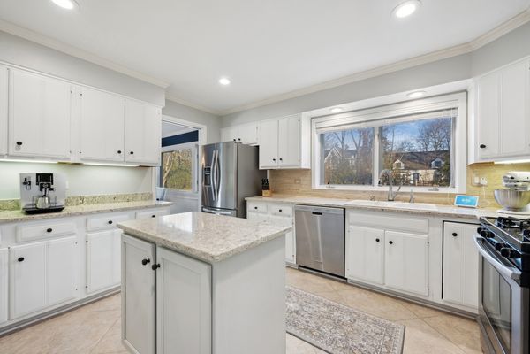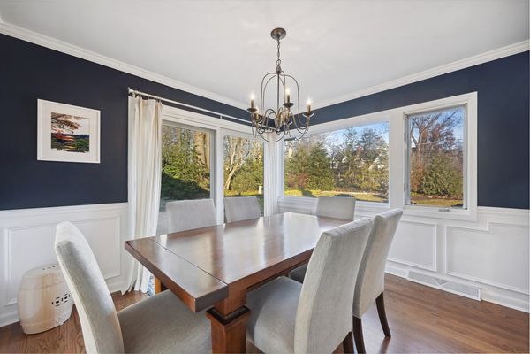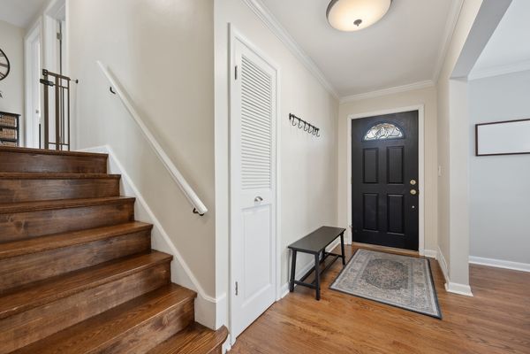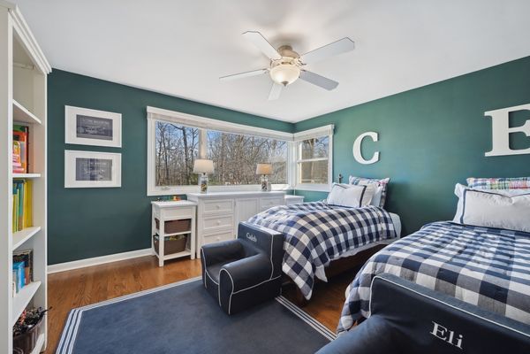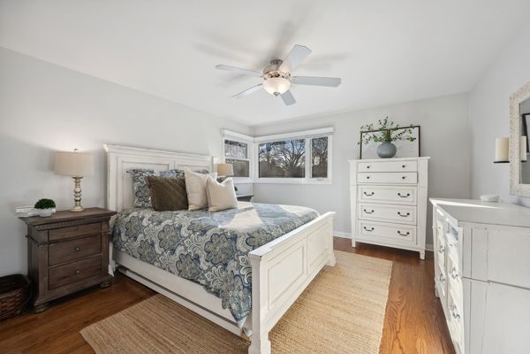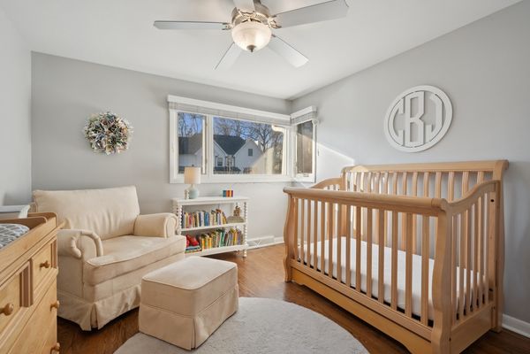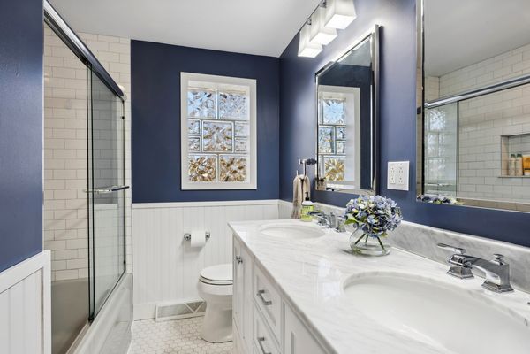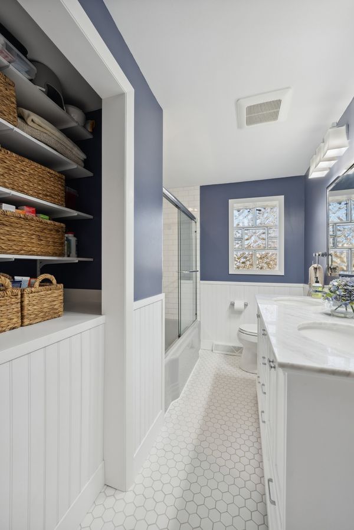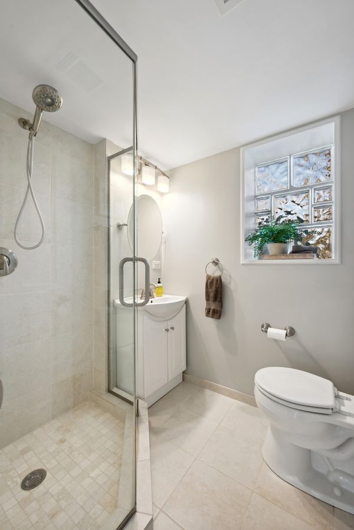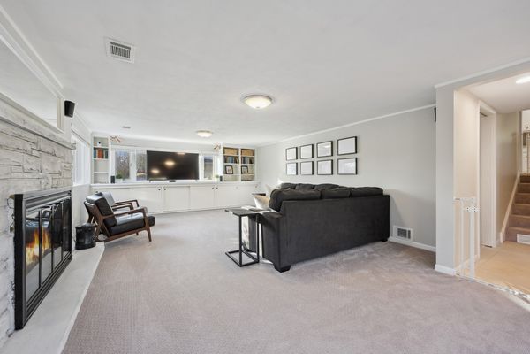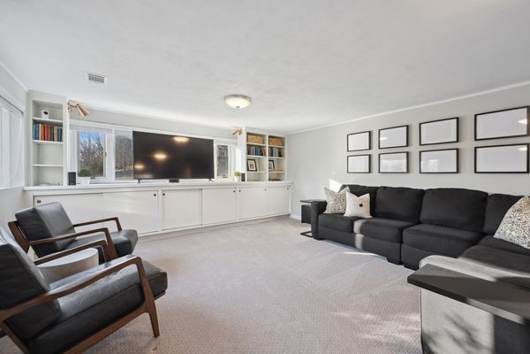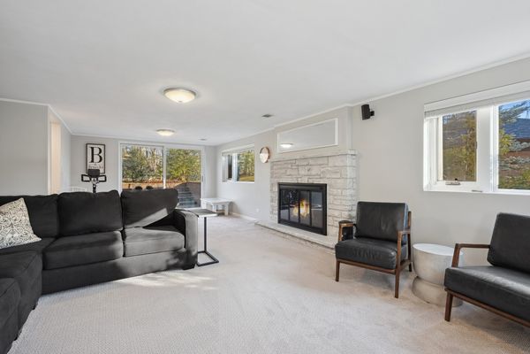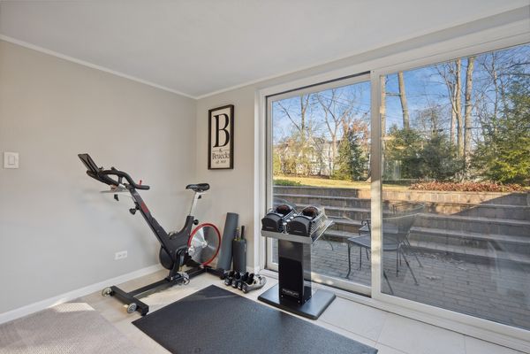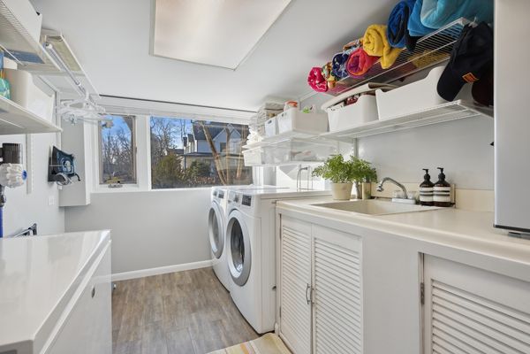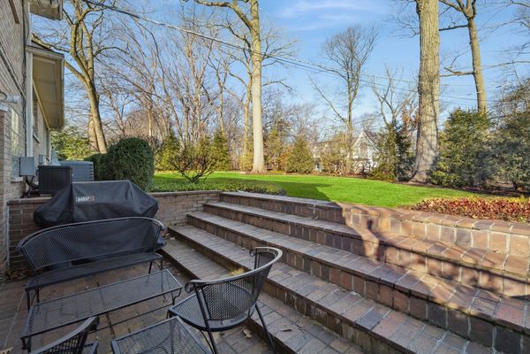1366 Ridge Road
Northbrook, IL
60062
About this home
This sought-after 3BR/2BA split-level Northbrook home boasts a spectacular location that is sure to captivate potential buyers. The three award-winning schools in the vicinity add to the appeal as well as the long-term value to the property--plus, it's a significant advantage that reflects the commitment to education in the community. The basement is a standout feature, offering versatility in its use. With a full bath, it becomes a versatile space that could serve as a guest suite, a home office, or even a recreational area. The walkout feature adds an extra layer of accessibility and connects seamlessly to a lovely brick patio, one of two - which is a perfect spot for outdoor enjoyment, relaxation and joyous gatherings. It also leads to an impressive true gem of a fenced-in backyard which might be used for gardening, playing catch, or simply enjoying a peaceful evening outdoors. The lush greenery provides the canvas for your dreams. As you step into the residence, you'll immediately notice the well-designed layout that enhances both functionality and aesthetics. The spacious 3 bedrooms offer ample room for personalization and comfort, making it an ideal space for those looking for extra room. The attached 2-car garage provides not only convenience but also an added layer of security for your vehicles, ensuring they are sheltered from the elements. It's a practical feature that many buyers appreciate. Offering a vibrant lifestyle, Northbrook has access to cool shops, good eats and dazzling entertainment. Transportation in every direction adds another layer of benefit, making it easy to explore the surrounding areas or commute to work. In summary, this home is more than just a residence; it's a lifestyle. From the thoughtful design to the convenient location and impressive features, it invites you to come by, explore every corner, and envision the wonderful moments you could create. Seller needs flexibility in finding the home of their choosing. Roof-2020, Appliances 2017, Mechanicals 10 years old. Welcome to 1366 Ridge. Come on by and stay a while!
