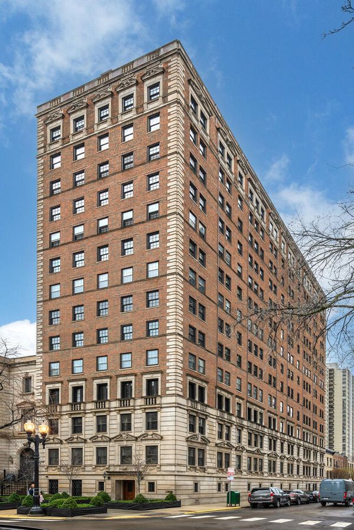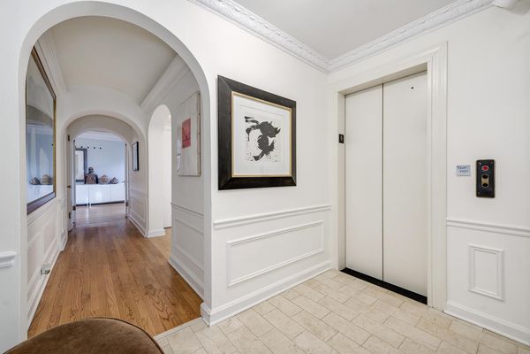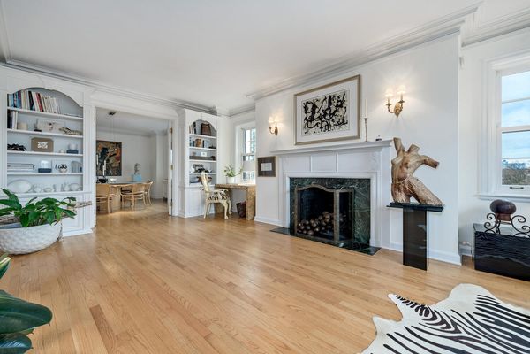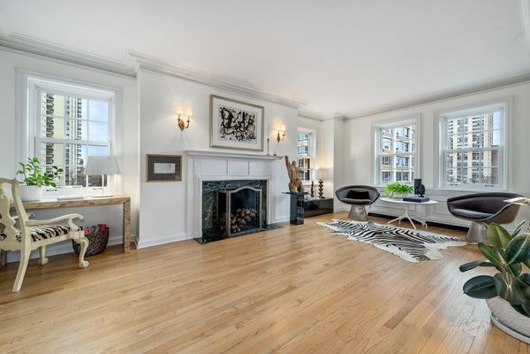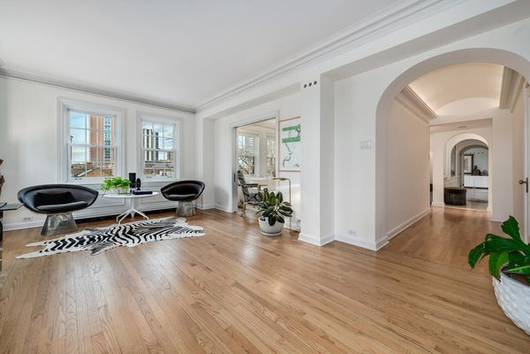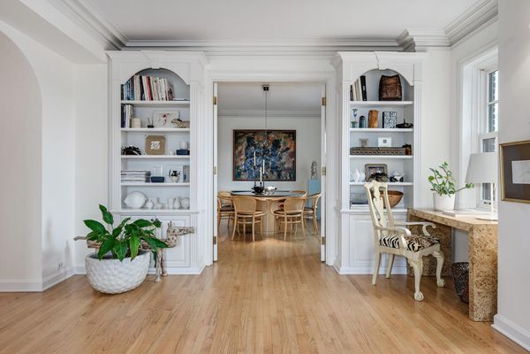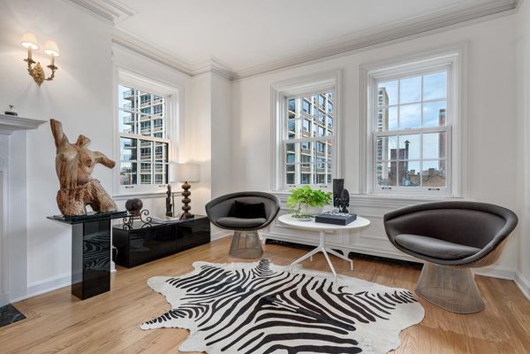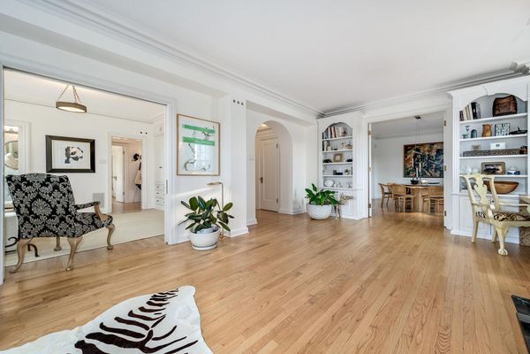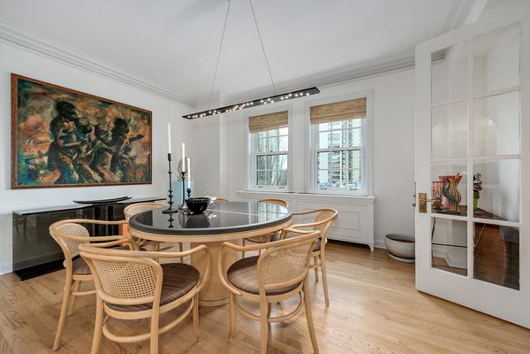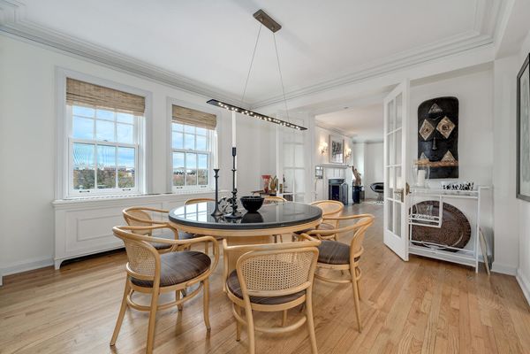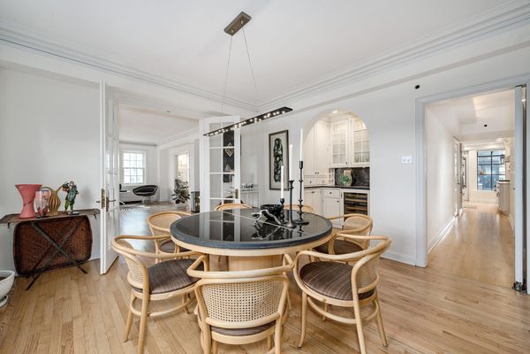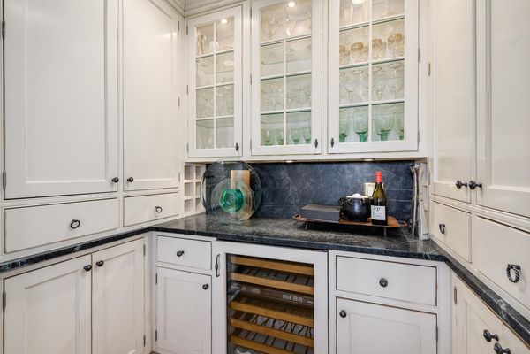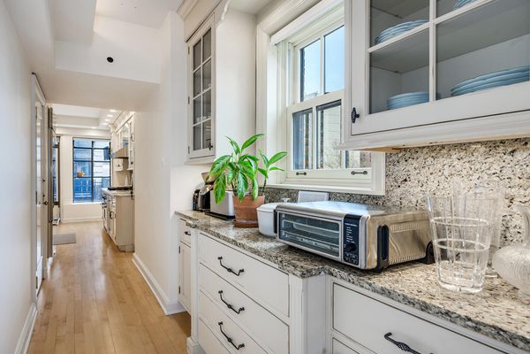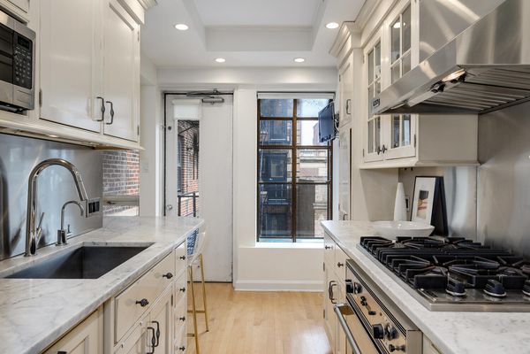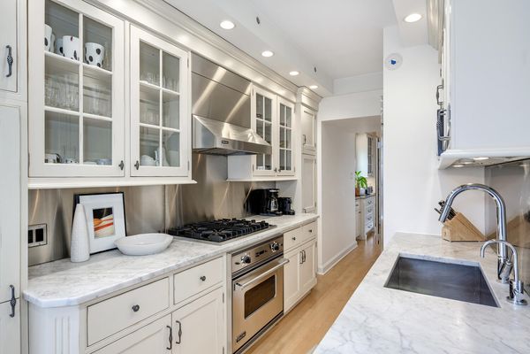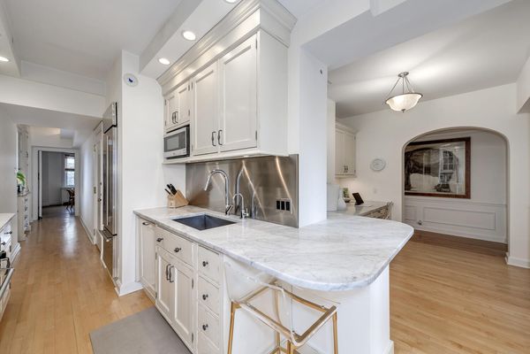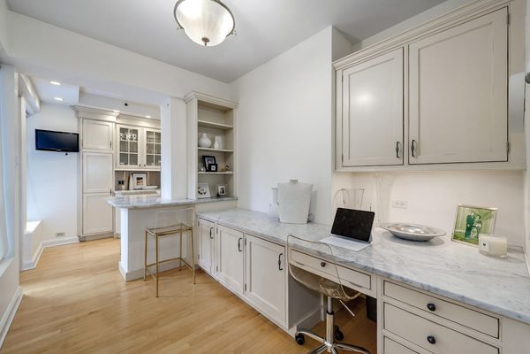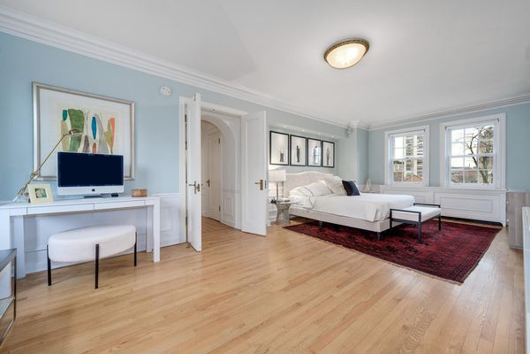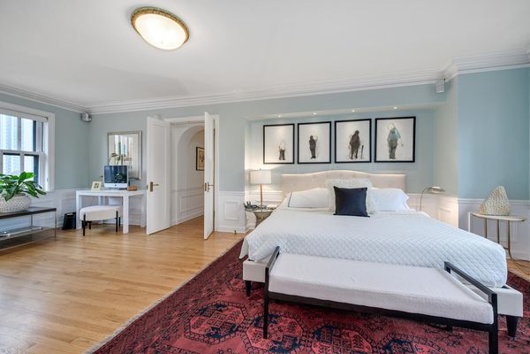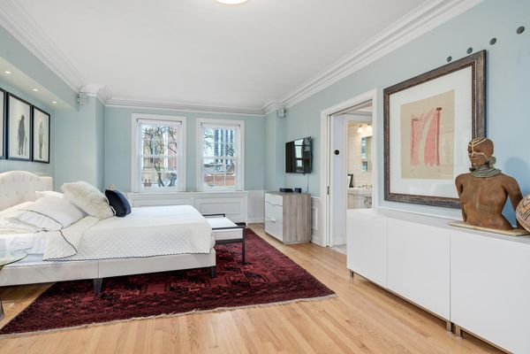1366 N Dearborn Street Unit 6BC
Chicago, IL
60610
About this home
True luxury living in one of the Gold Coast's premier boutique vintage buildings. This exquisite home has been meticulously renovated while maintaining fabulous vintage details throughout. Enjoy open tree lined views with magnificent natural light streaming in from every corner of the home. A private elevator entry leads to a welcoming and perfectly designed floor plan. An inviting living room has been opened to the 3rd bedroom to create a gracious space to entertain. The adjacent dining room offers a built-in dry bar with a Subzero wine cooler making this an ideal space. A classic swing door leads to the butler's pantry and a true chef's kitchen that offers Christopher Peacock cabinetry, Calcutta marble countertops, and top-of-the-line appliances including Subzero, Viking, and Miele. A built-in office area and separate walk-in pantry are smartly located off the kitchen providing additional storage and workspace. Each of the three ensuite bedrooms are gracious in size and offer luxurious Ann Sacks tile and Waterworks fixtures. The expansive primary suite boasts a serene spa-like marble bath with oversized steam shower, separate jetted tub, a dual sink vanity, as well as two spacious walk-in closets, one with custom built in cabinetry. A generous laundry room features a Bosch washer/dryer, an additional Subzero refrigerator, and abundant storage. Beautiful light oak hardwood flooring throughout, custom window treatments and lighting complete this impeccably designed home. Just steps to the neighborhood's many amenities, including the Racquet Club, Restoration Hardware, access to the lakefront, top rated schools, top restaurants and shops, Lincoln Park, and the zoo. Rental parking options are available nearby.
