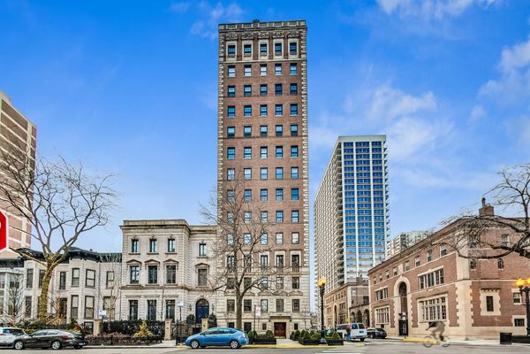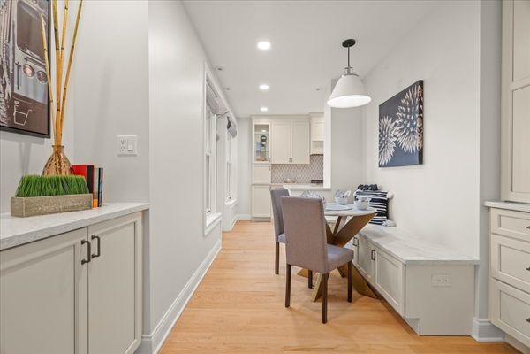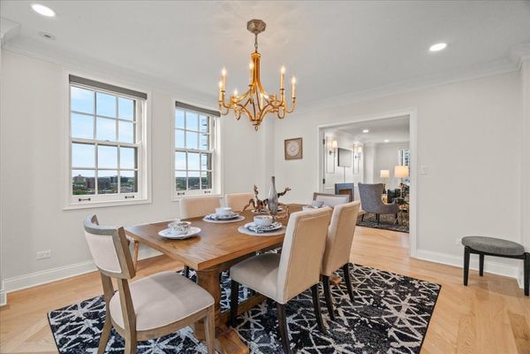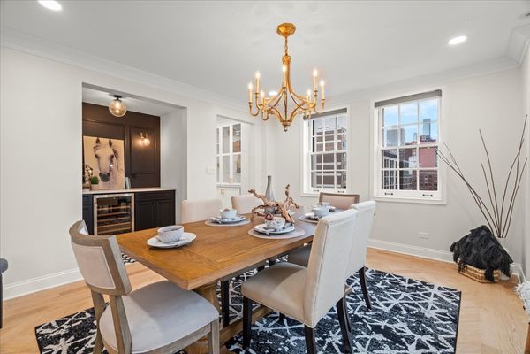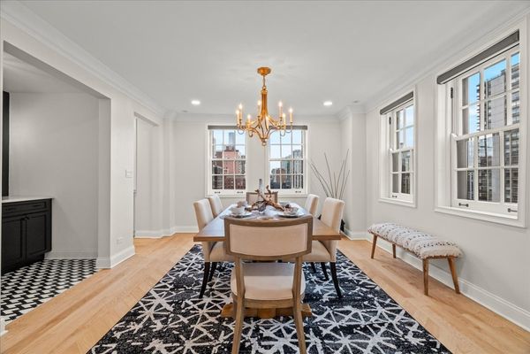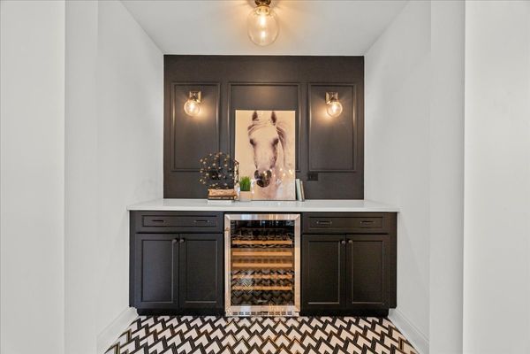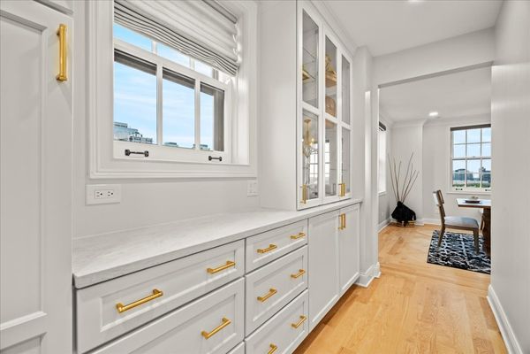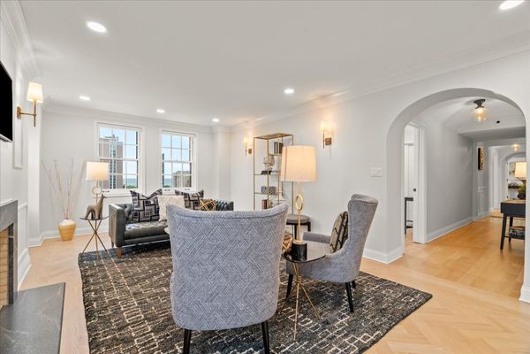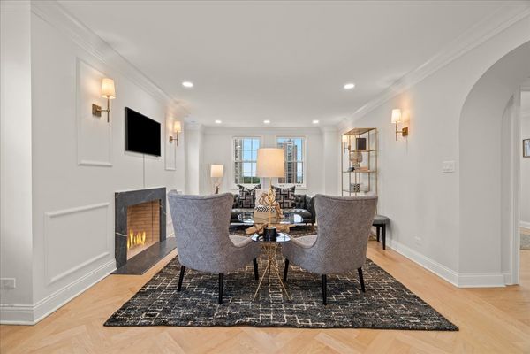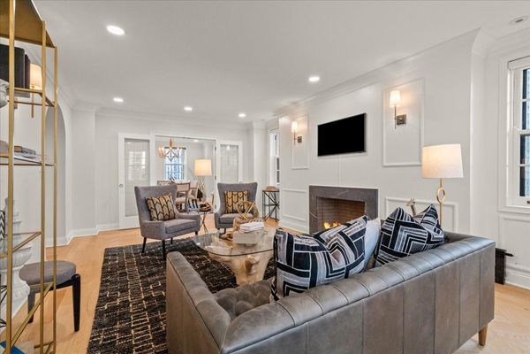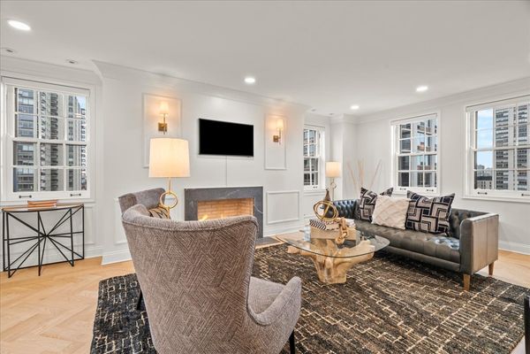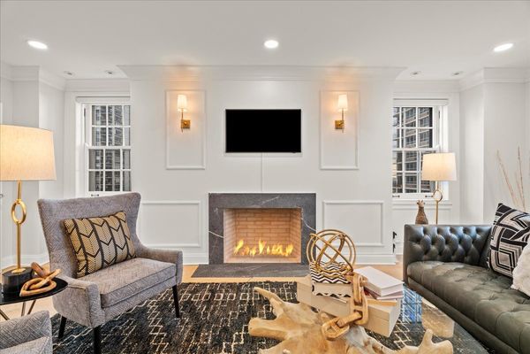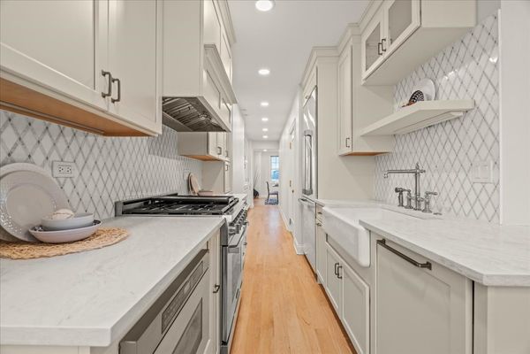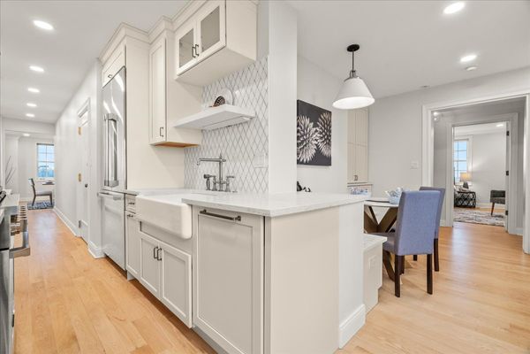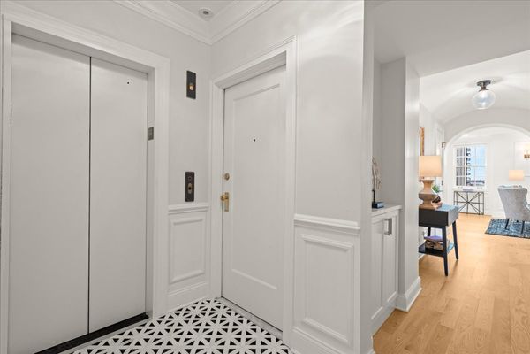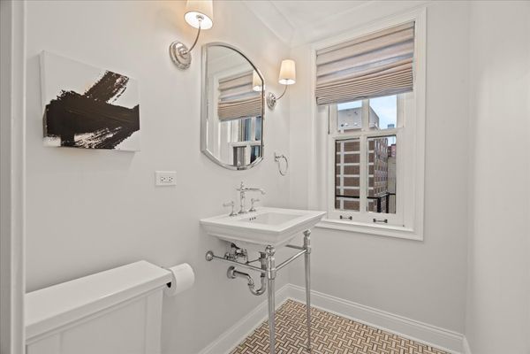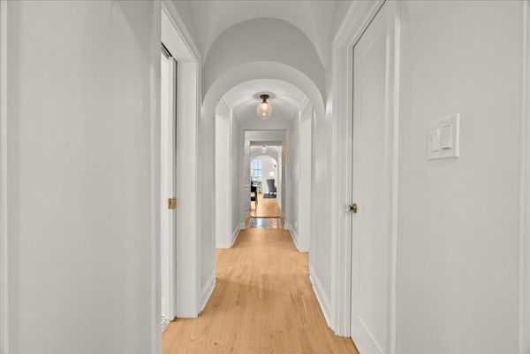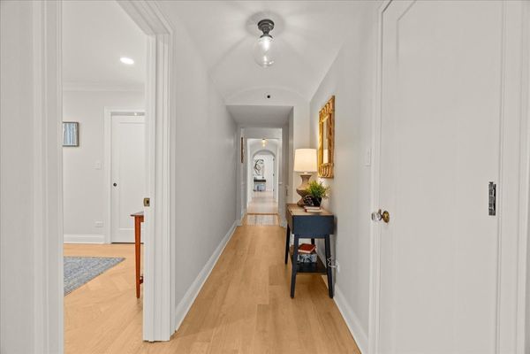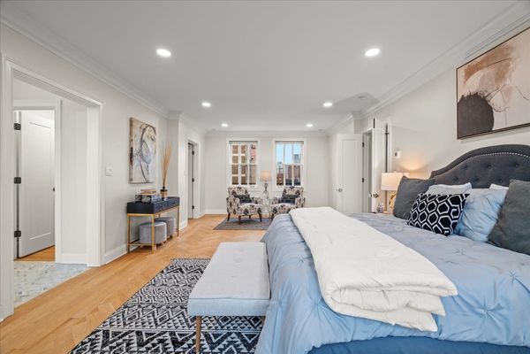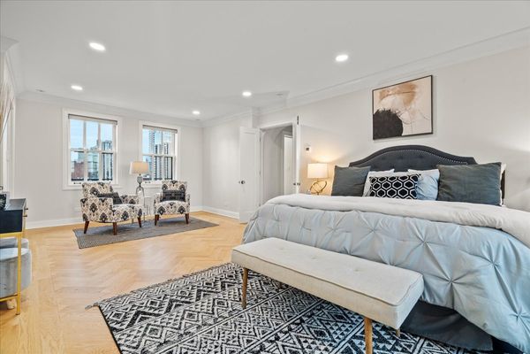1366 N Dearborn Parkway Unit 14BC
Chicago, IL
60610
About this home
Introducing a unique opportunity to own a meticulously renovated 3-bedroom penthouse. This exceptional residence offers 2, 800 square feet of contemporary living space, featuring breathtaking city and lake views from every angle. Upon entry, the private marble-tiled foyer sets the stage for the impeccable design and craftsmanship that permeates the home. Luxurious details abound, including white oak herringbone hardwood flooring, exquisite moldings, and chic light fixtures, all complemented by upgraded copper plumbing and electrical systems. Each of the three spacious bedrooms serves as a sanctuary of comfort, offering ample storage solutions, spa-inspired en-suite baths, and captivating city skyline and lake views. The expansive primary suite is a haven of tranquility, featuring a sumptuous freestanding soaking tub, a separate rain shower, and heated floors. The gracious floor plan flows seamlessly into a bright, airy living room adorned with a cozy wood-burning fireplace, perfect for relaxing evenings. Adjacent to this space is a sleek dry bar with quartz countertops and a wine/beverage refrigerator, transitioning effortlessly into the dining area, ideal for stylish gatherings. The modern gourmet kitchen is appointed with Dacor Professional Series appliances, quartz countertops, and a farmhouse sink. A custom-built butler's pantry with glass display cases and under-cabinet lighting enhances the kitchen's functionality. Start or end your day in the charming breakfast nook, featuring custom-built banquette seating and awe-inspiring lake views. Additional highlights include central heating/cooling, an in-unit washer and dryer, and Hunter Douglas window treatments, motorized in the primary suite, living room, and dining area. Enjoy close proximity to amenities such as the Racquet Club, lakeshore access, top-rated schools, renowned dining establishments, Lincoln Park, and the zoo-all within walking distance. Rental parking options are available at 1415 N Dearborn and 88 W. Schiller. This penthouse offers an unparalleled blend of sophistication and modern living, perfectly situated in one of the most desirable locations.
