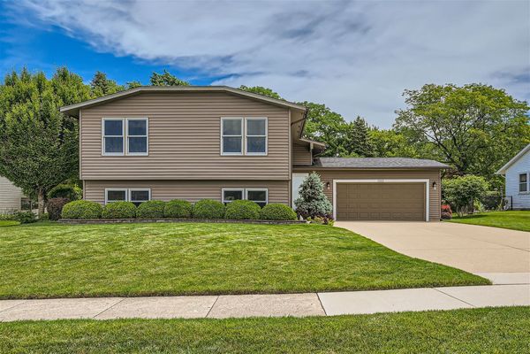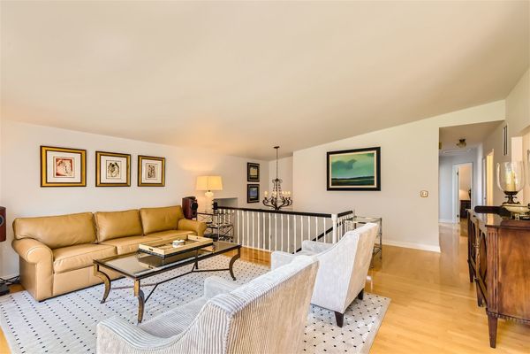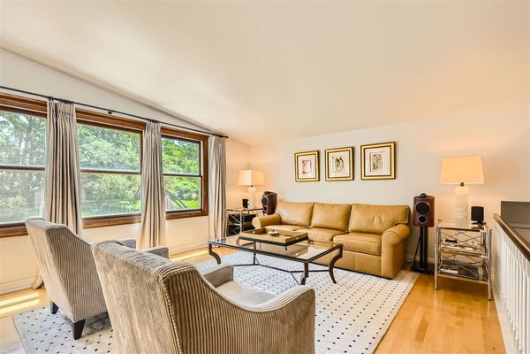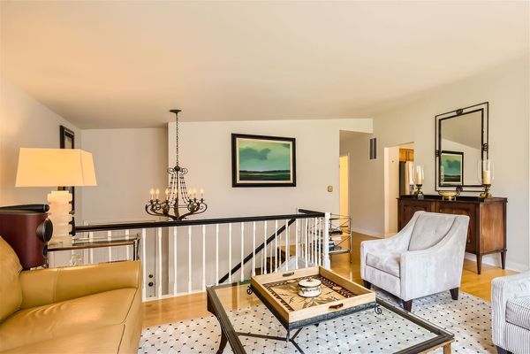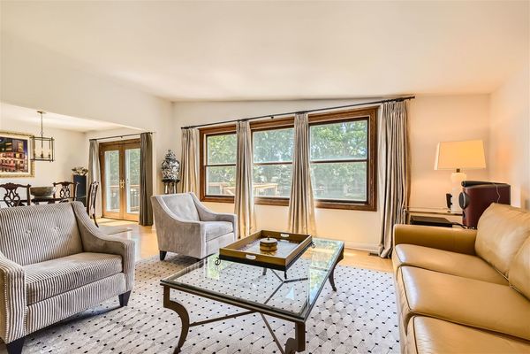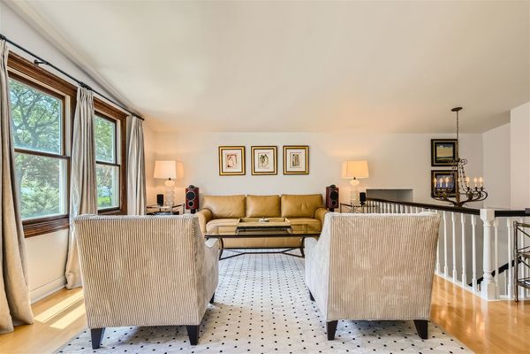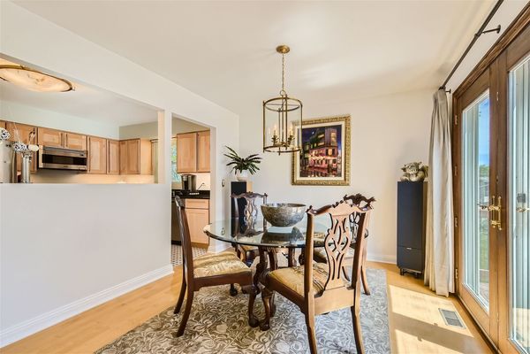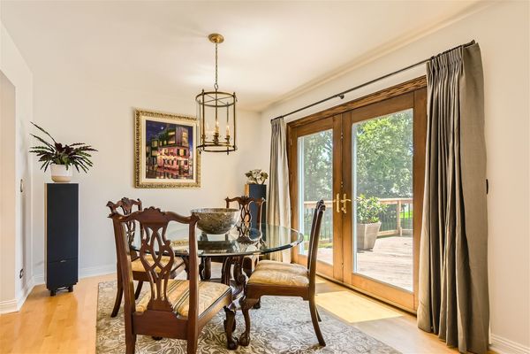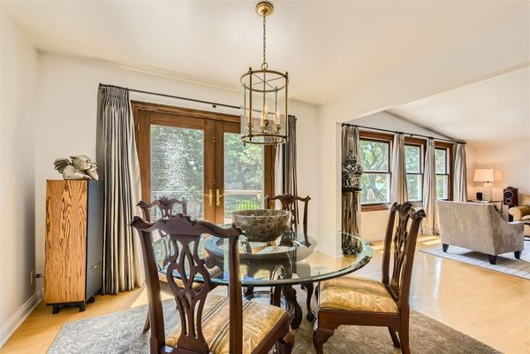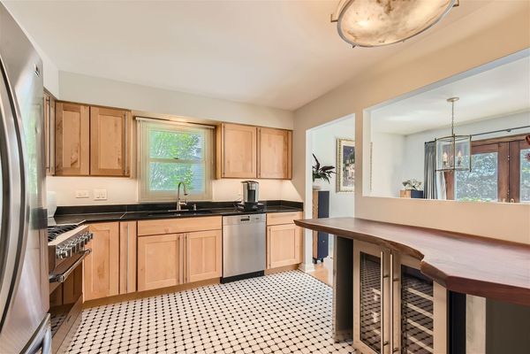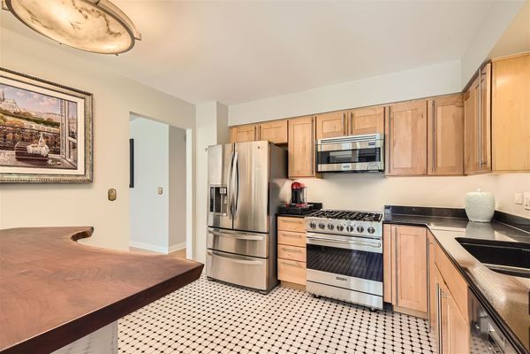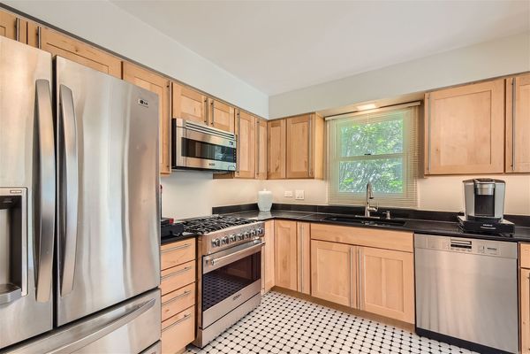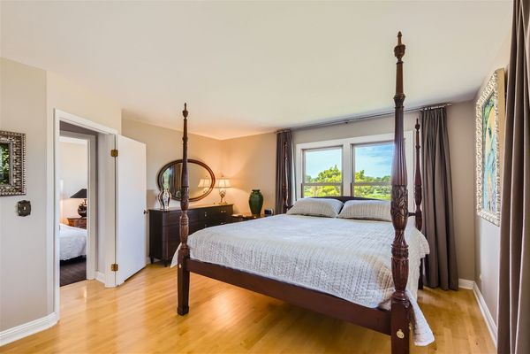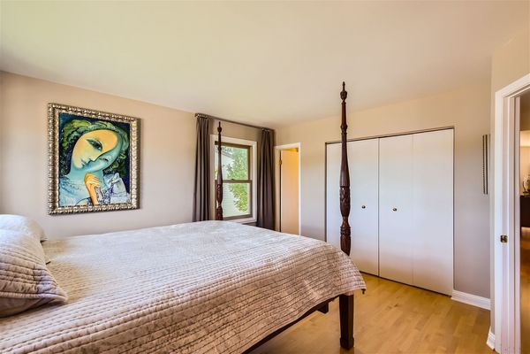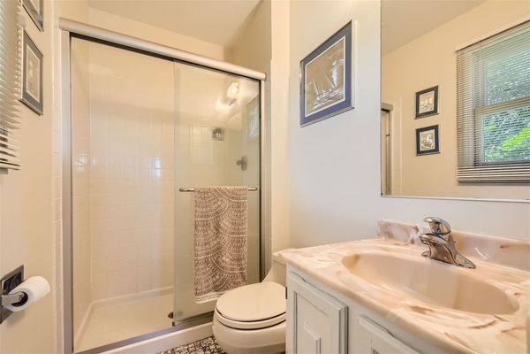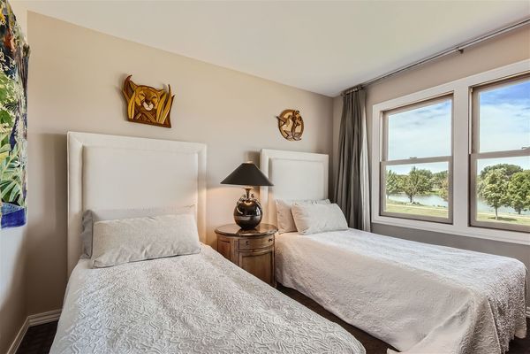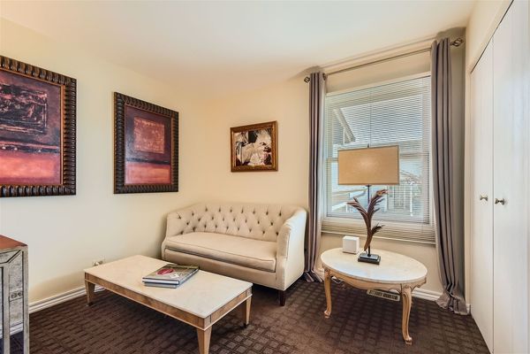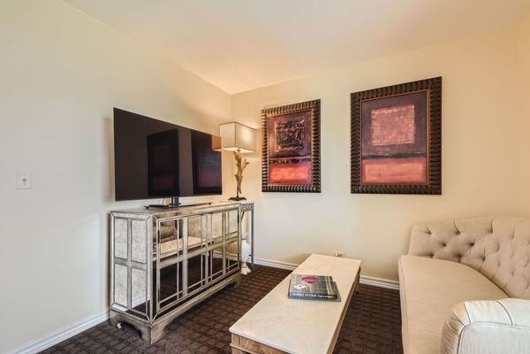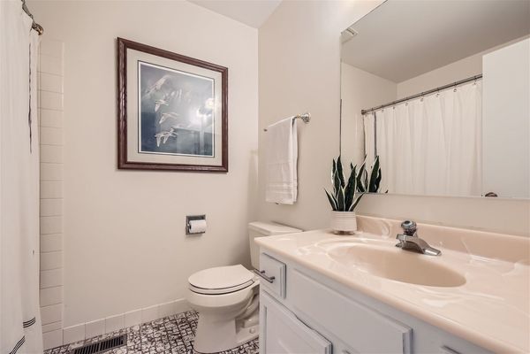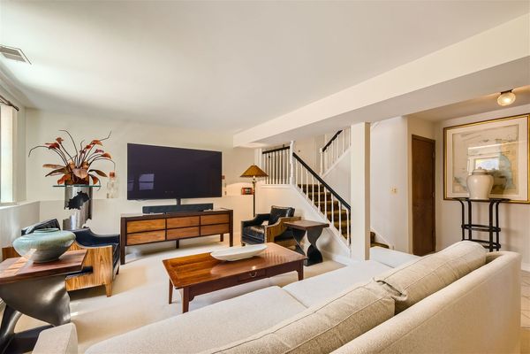1365 Freeman Road
Hoffman Estates, IL
60192
About this home
A Stunningly Beautiful Home! Located Across From Gorgeous Lake & Park! Spectacular Dream House is out of the pages of your favorite Design Magazine! Approx 2600 Sq Ft of Class, Elegance & Perfection! Wow! Incredible Showing Quality! This home is Meticulously Maintained both inside and out! Enormous Yard is immaculately and professionally landscaped. Extraordinary Curb appeal. Perfect In-law situation! 2-Story Foyer w/Custom Lighting & Custom Stair Carpeting! Vaulted Ceiling in Living Room & Foyer Areas! Large Living room W/Gleaming Hardwood Floors & picture-perfect views! Formal Size Dining Room W/Hardwood floors and Updated French Doors leading to huge deck & scenic views! Fabulous Updated Kitchen W/Granite Counter, Ceramic Flooring, SS Appliances, Viking Range and opens to Dining Room! Secluded Master Suite W/Private Bath, Hardwood Floors with a spectacular view of the Lake! Nice size upper level 2nd and 3rd bdrms. 3rd Bedroom also has a magnificent view of the lake. Expansive English (Look Out) Lower Level has an enormous Family Room, 4th bedroom, Massive Recreation Room W/High End Vinyl Plank flooring and more views of the lake - This room also makes a perfect 5th bedroom - Great for In-Law Situations, 3rd full bath and very large Laundry/Utility Room. Loads of Storage T/O! Expansive Deck Plus Huge Paver Patio! So much has been updated - Roof (Approx 2018), Siding (Approx 2018), Deck (Approx 2018), Updated patio, All windows throughout have been updated, Entry Door (approx 5-6 yrs ago), Updated appliances, High end Vinyl Flooring (2021) Discover the magnificence of this home with an open and airy ambiance that feels both luxurious and welcoming. You will absolutely fall in love. It's amazing in every way!
