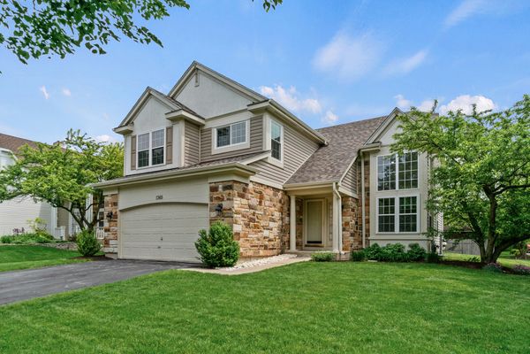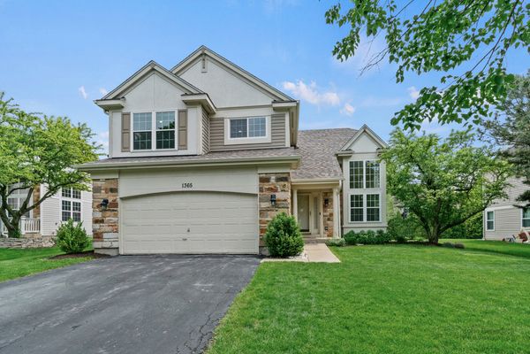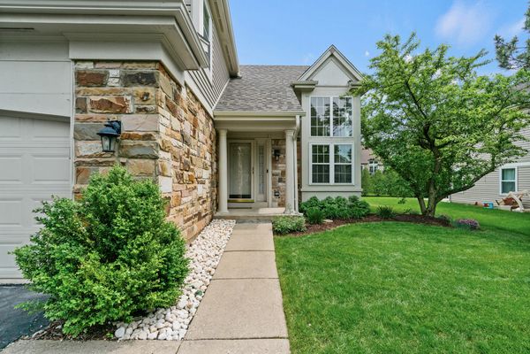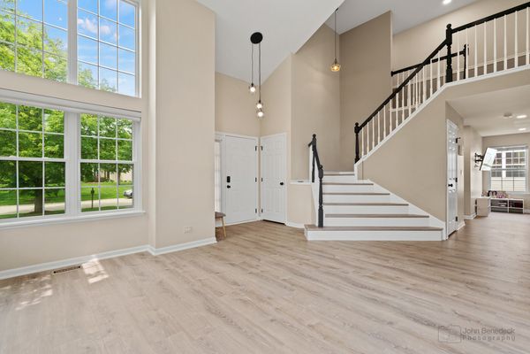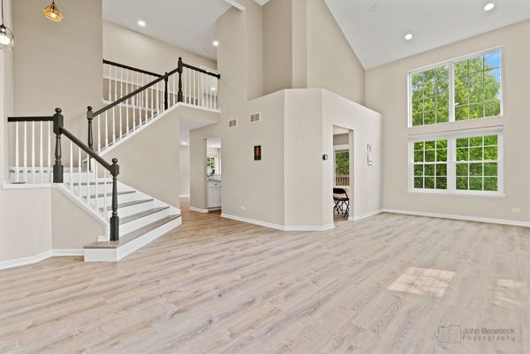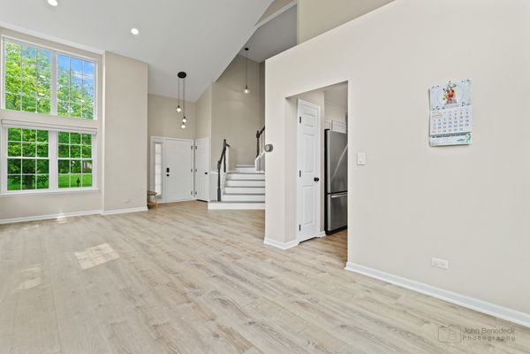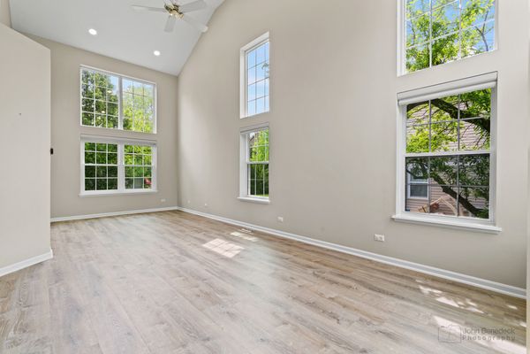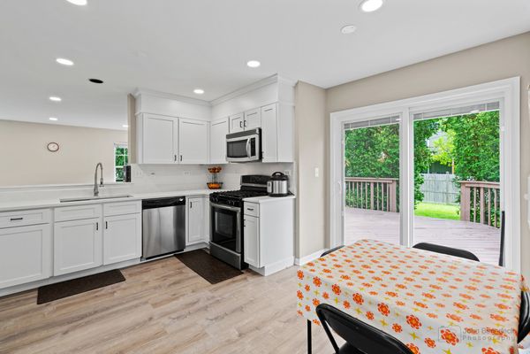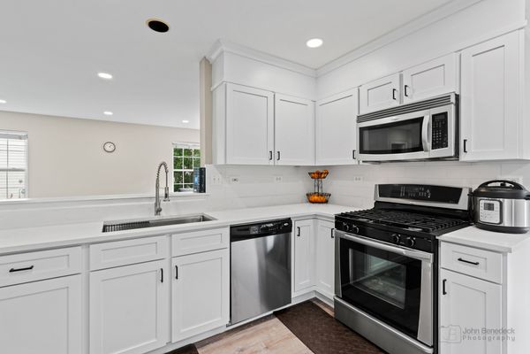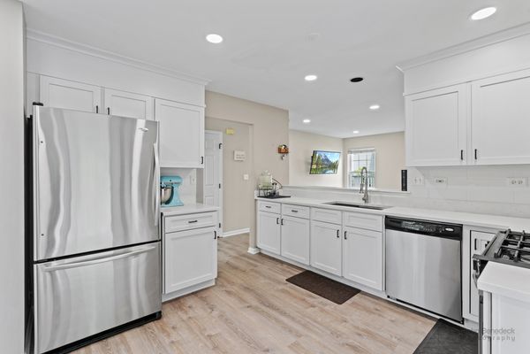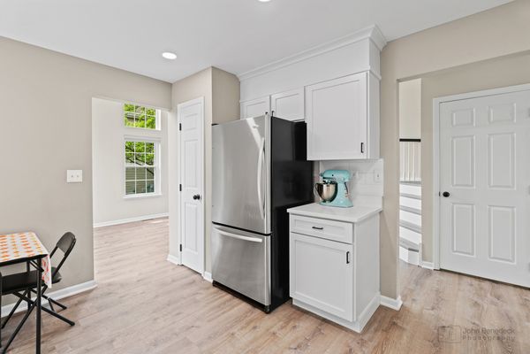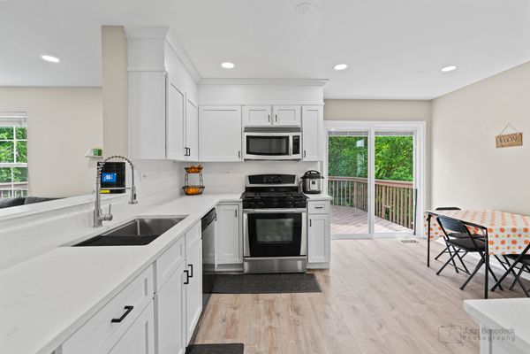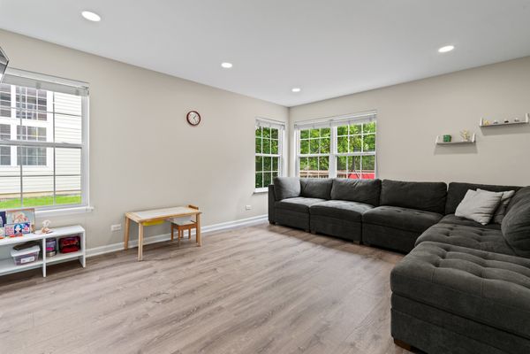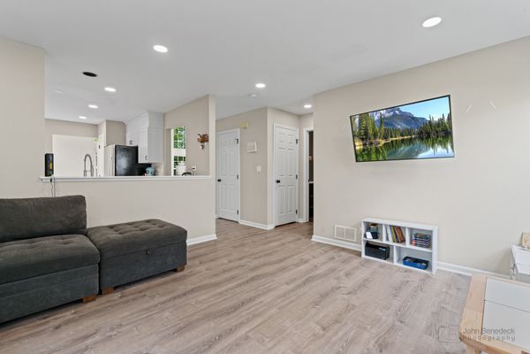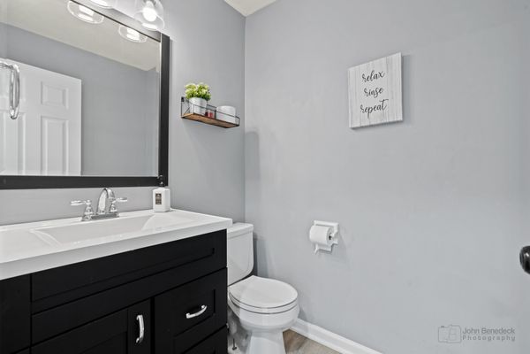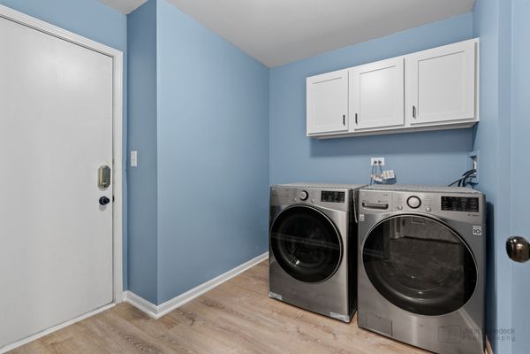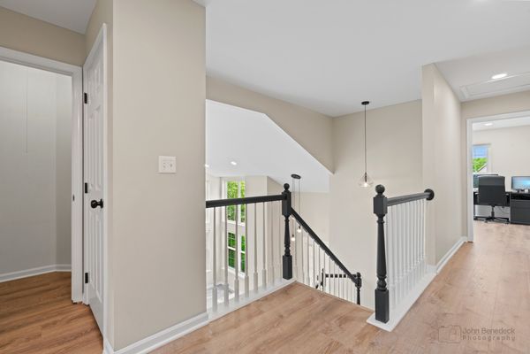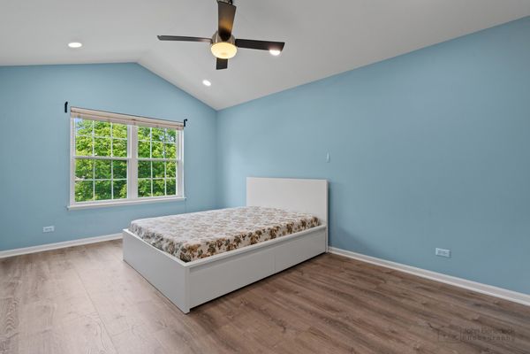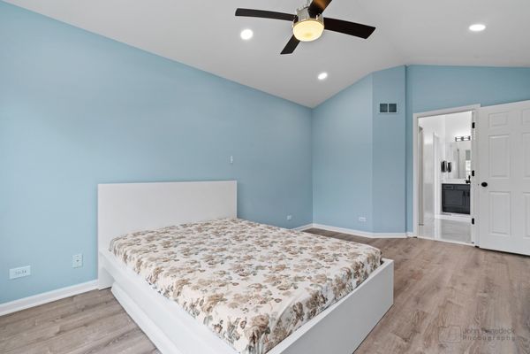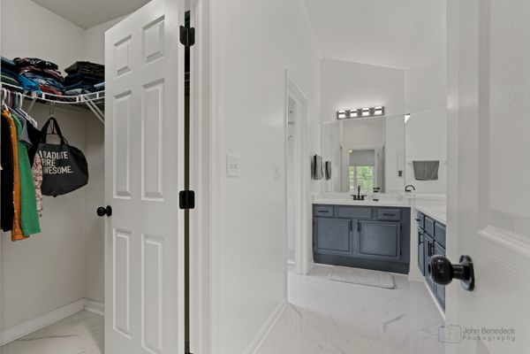1365 Branden Lane
Bartlett, IL
60103
About this home
***Multiple offers received Highest and Best due 6:00pm Sunday May 19 with decision by 12:00 noon May 20****Welcome to your dream home located in the highly desirable Fairfax subdivision. This perfectly clean, move-in ready home is nestled in a prime interior location right in the middle of the block. Step inside to discover a sun filled inviting and spacious layout. The fully remodeled kitchen (2023) is the heart of this home and features new white shaker cabinets, quartz countertops with a built-in oversized stainless sink, plenty of cabinets, and updated stainless steel appliances. The main level boasts today's modern painted walls and updated flooring, creating a bright and welcoming low maintenance atmosphere. The updated half bath on this level adds convenience for guests. Upstairs, you'll find three generously sized bedrooms, the primary suite includes a fully remodeled en-suite bathroom (2023) for your privacy and comfort as well as a spacious closet. The additional full bath has also been updated. The partially finished basement features a freshly painted ceiling, new can lighting and vinyl sheet flooring offering endless possibilities for customization to suit your needs, whether you envision a home gym, office, movie room, workshop, or extra storage space. Step outside to enjoy the yard and large deck, ideal for outdoor entertaining. Mature Arborvitaes provide privacy, creating a serene outdoor oasis. Not only have the pretty things been updated but additional key updates include, newer roof and gutters (2023), and windows installed in 2022 and 2023, ensuring the home is energy-efficient and low-maintenance. Location is everything, and this home does not disappoint. You'll be within walking distance to the local grade school and two parks. The neighborhood's friendly community vibe and well-kept surroundings make Fairfax a highly sought-after area. Don't miss out on this incredible opportunity to own a home that's truly ready to go! Schedule your showing today and experience all that this Fairfax gem has to offer.
