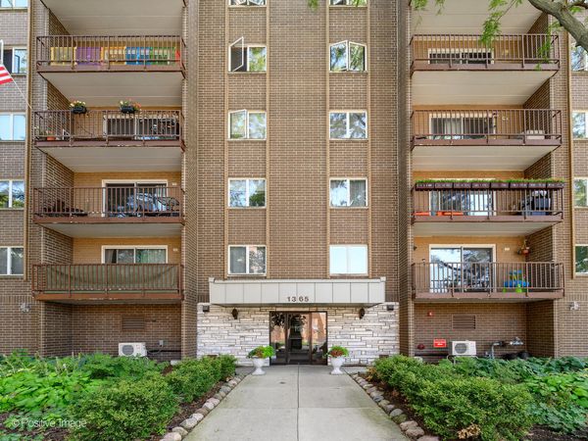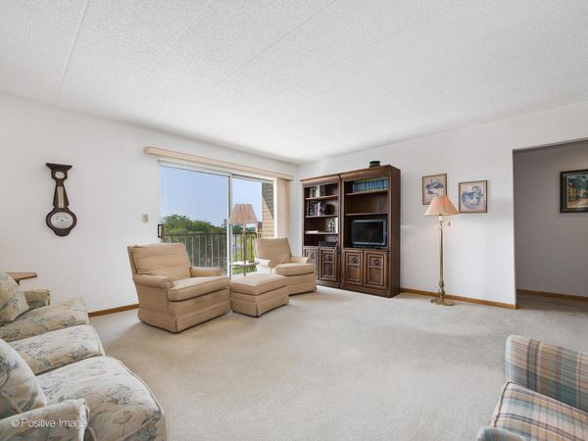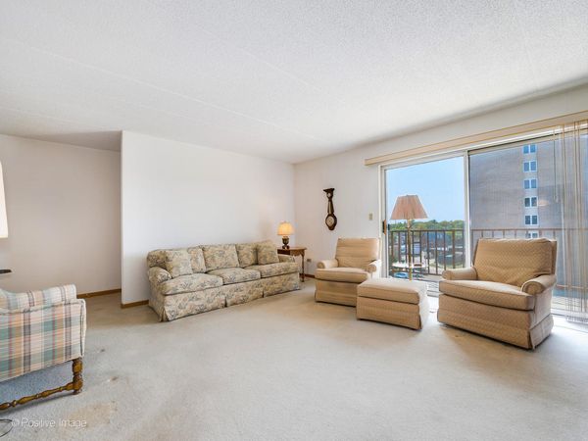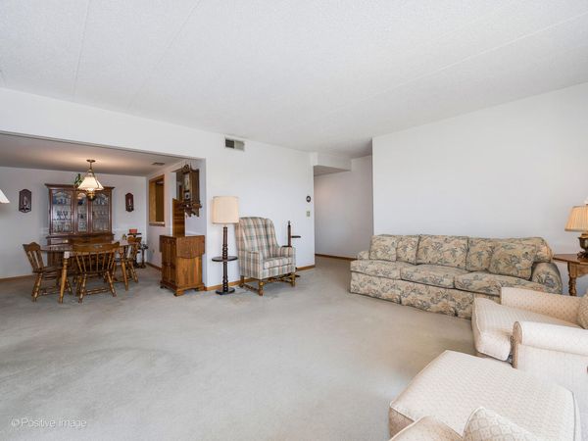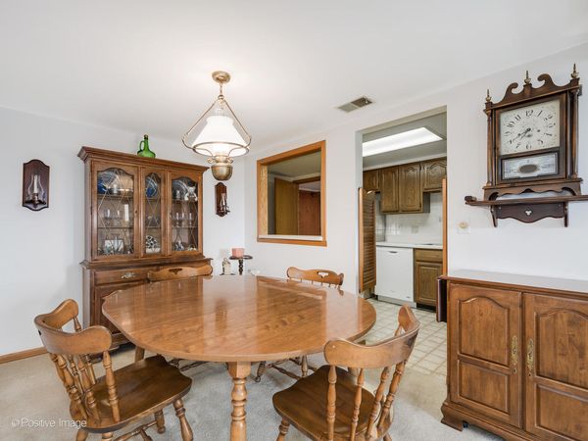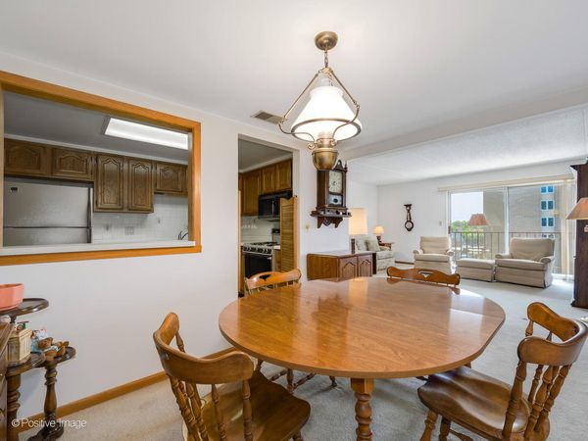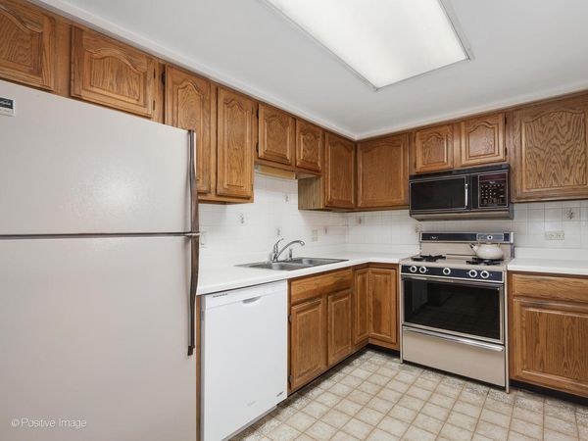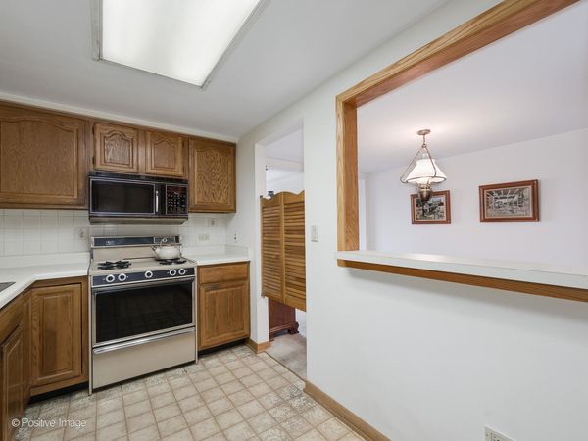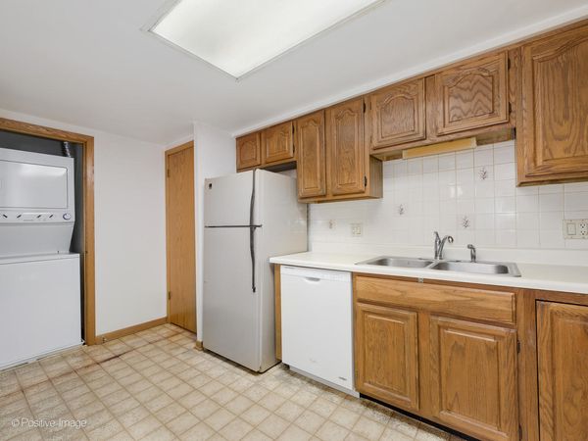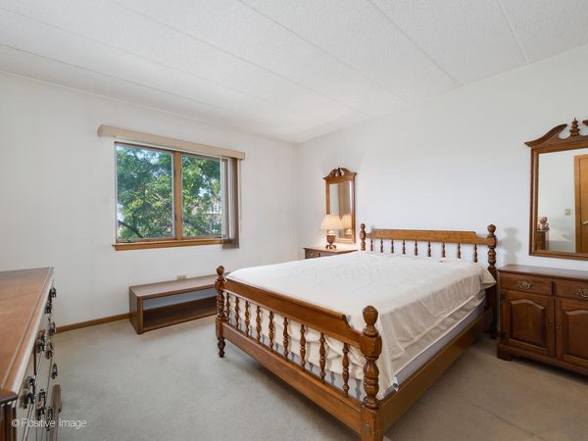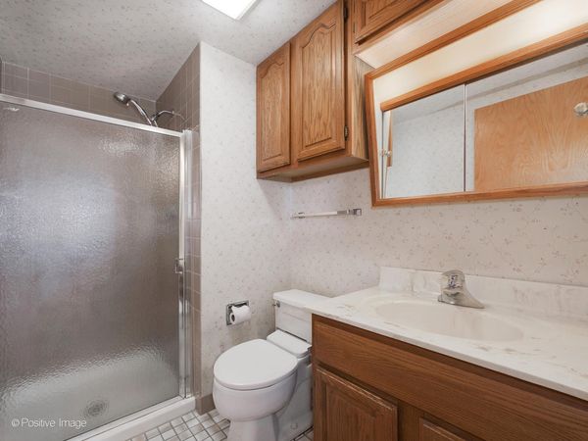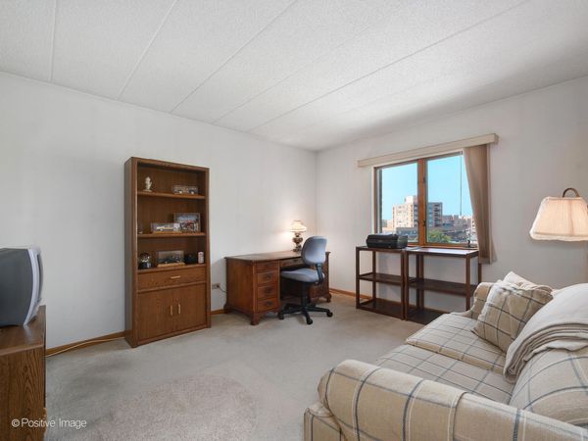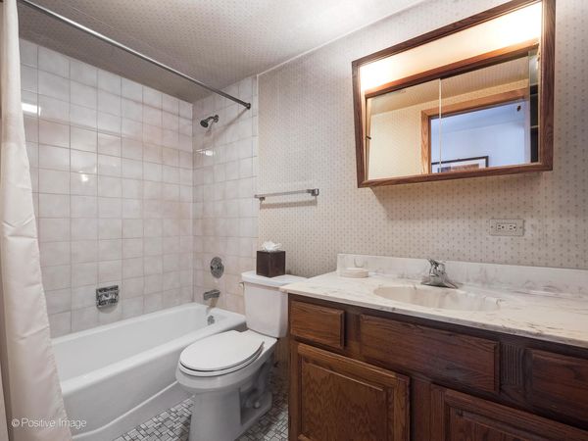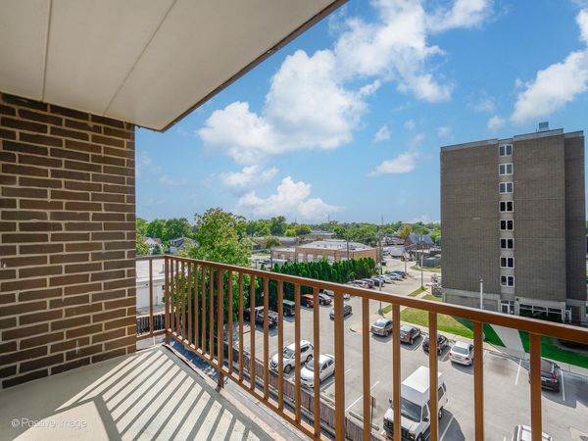1365 Ashland Avenue Unit 504
Des Plaines, IL
60016
Status:
Sold
Townhouse or Condo
2 beds
2 baths
1,300 sq.ft
Listing Price:
$249,900
About this home
Spacious Two Bedroom, Two Bathroom Corner Unit in Downtown Des Plaines Neighborhood. Large Light Filled Living Room with Sliding Glass Door to Balcony. Separate Dining Area leads to Kitchen. Primary Suite with Walk in Closet. In-unit Washer and Dryer. Heated Garage Parking Included. Large Additional Storage Unit located on the same floor. Well Managed Building. Excellent Location close to Town, Train and Shopping. MUST SEE!
Property details
Interior Features
Rooms
Additional Rooms
None
Appliances
Range, Dishwasher, Refrigerator, Washer, Dryer, Disposal
Square Feet
1,300
Square Feet Source
Estimated
Basement Description
None
Basement Bathrooms
No
Basement
None
Bedrooms Count
2
Bedrooms Possible
2
Dining
Separate
Disability Access and/or Equipped
No
Baths FULL Count
2
Baths Count
2
Interior Property Features
Elevator, Laundry Hook-Up in Unit, Storage
LaundryFeatures
In Unit
Total Rooms
5
Floor Level
5
room 1
Level
N/A
room 2
Level
N/A
room 3
Level
N/A
room 4
Level
N/A
room 5
Level
N/A
room 6
Level
N/A
room 7
Level
N/A
room 8
Level
N/A
room 9
Level
N/A
room 10
Level
N/A
room 11
Type
Bedroom 2
Level
Main
Dimensions
13X11
room 12
Type
Bedroom 3
Level
N/A
room 13
Type
Bedroom 4
Level
N/A
room 14
Type
Dining Room
Level
Main
Dimensions
11X8
room 15
Type
Family Room
Level
N/A
room 16
Type
Kitchen
Level
Main
Dimensions
14X7
room 17
Type
Laundry
Level
N/A
room 18
Type
Living Room
Level
Main
Dimensions
20X15
room 19
Type
Master Bedroom
Level
Main
Dimensions
13X12
Bath
Full
Virtual Tour, Parking / Garage, Exterior Features, Multi-Unit Information
Age
31-40 Years
Approx Year Built
1987
Parking Total
1
Exterior Building Type
Brick
Exterior Property Features
Balcony
Parking On-Site
Yes
Garage Type
Attached
Parking Spaces Count
1
Parking
Garage
MRD Virtual Tour
None
Virtual Tour Date
09/18/2024 8:43 pm
School / Neighborhood, Utilities, Financing, Location Details
Air Conditioning
Central Air
Area Major
Des Plaines
Corporate Limits
Des Plaines
Directions
Center St to Ashland, west to property
Elementary School
Central Elementary School
Elementary Sch Dist
62
Heat/Fuel
Natural Gas, Steam, Radiant
High Sch
Maine West High School
High Sch Dist
207
Sewer
Public Sewer
Water
Public
Jr High/Middle School
Chippewa Middle School
Jr High/Middle Dist
62
Subdivision
Ashley Place
Township
Maine
Property / Lot Details
Lot Dimensions
COMMON
Number of Stories
6
Ownership
Condo
Number Of Units in Building
40
Type Attached
Condo, Mid Rise (4-6 Stories)
Property Type
Attached Single
Financials
Financing
FHA
Investment Profile
Residential
Tax/Assessments/Liens
Master Association Fee($)
$362
Association Amenities
Elevator(s), Storage
Frequency
Monthly
Assessment Includes
Heat, Water, Gas, Parking, Insurance, Exterior Maintenance, Lawn Care, Scavenger, Snow Removal
Master Association Fee Frequency
Not Required
PIN
09202080281019
Special Assessments
N
Taxes
$3,003
Tax Exemptions
Homeowner, Senior
Tax Year
2023
$249,900
Listing Price:
MLS #
12166617
Investment Profile
Residential
Listing Market Time
43
days
Basement
None
Number of Units in Building
40
Type Attached
Condo, Mid Rise (4-6 Stories)
Parking
Garage
Pets Allowed
Cats OK
List Date
09/18/2024
Year Built
1987
Request Info
Price history
Loading price history...
