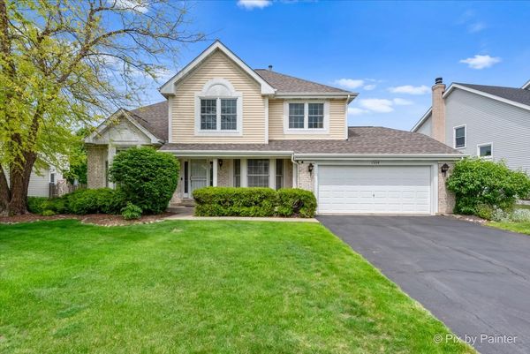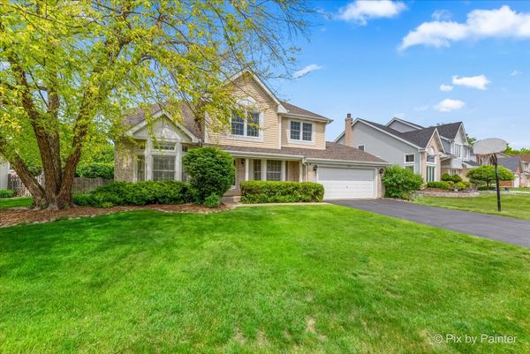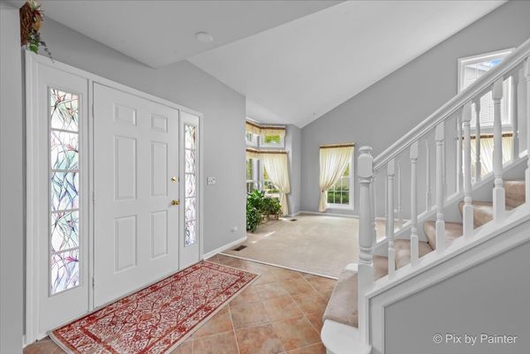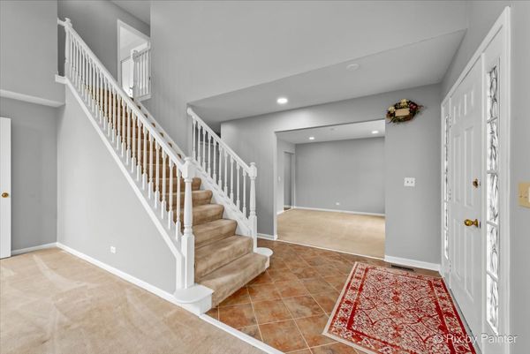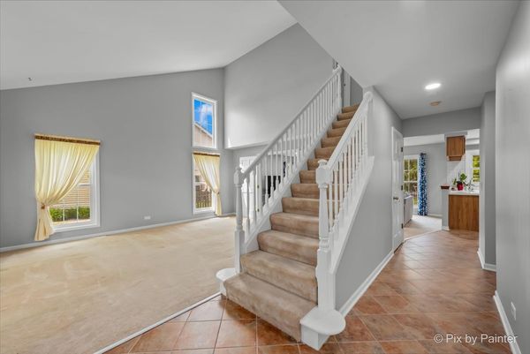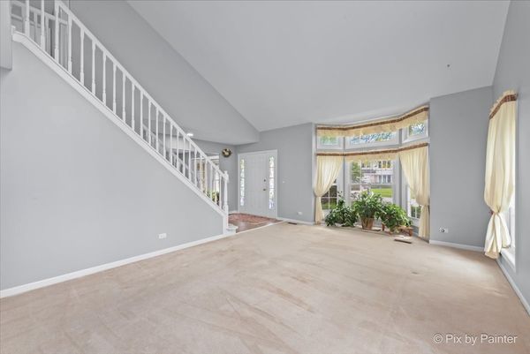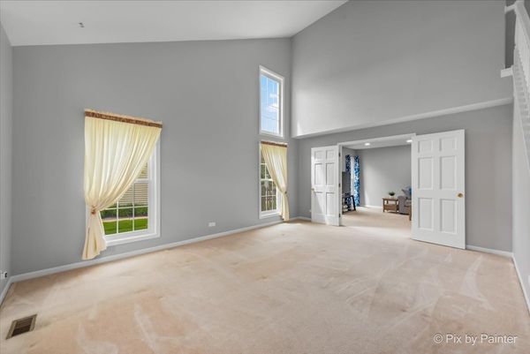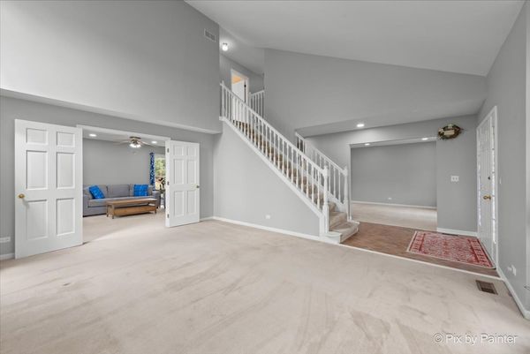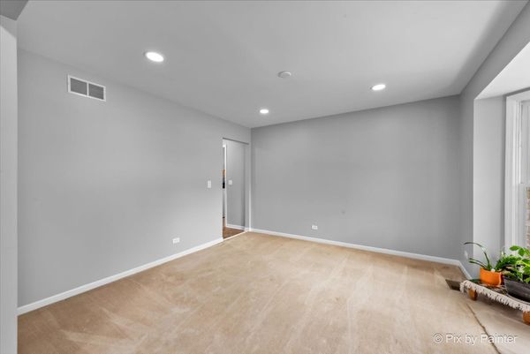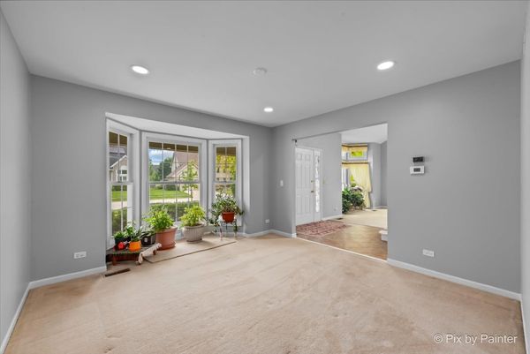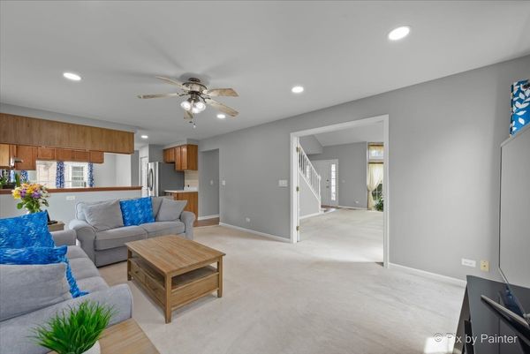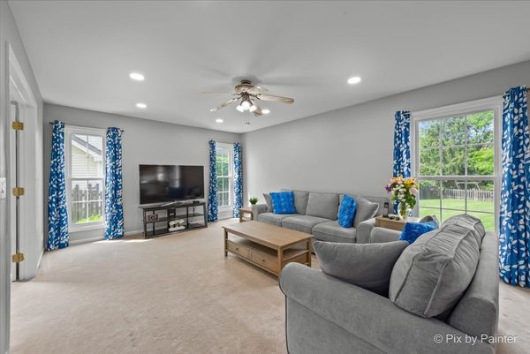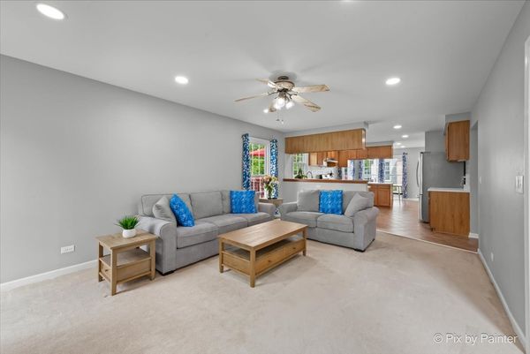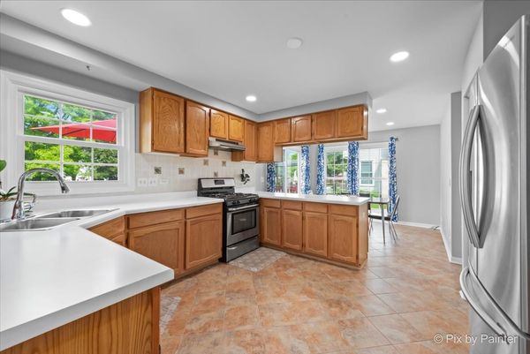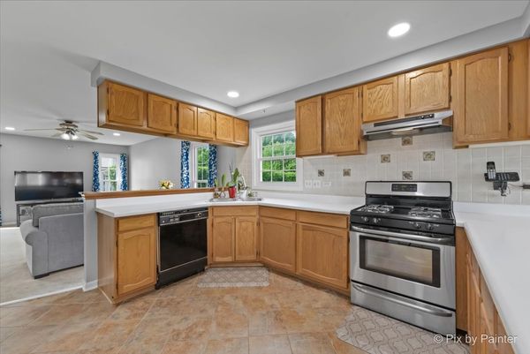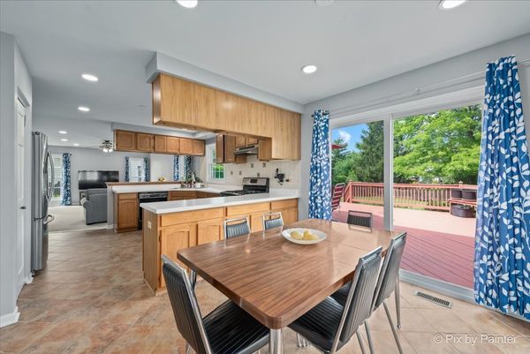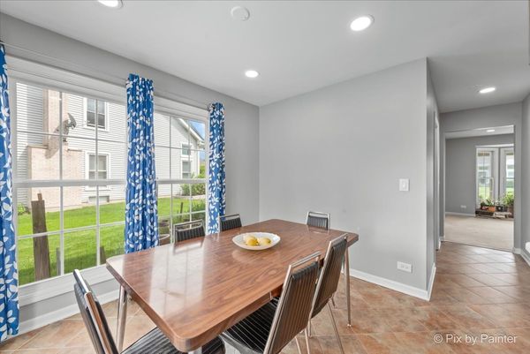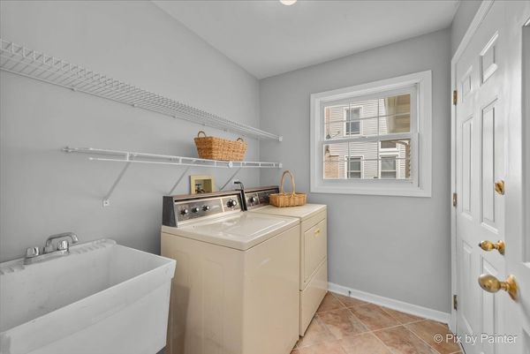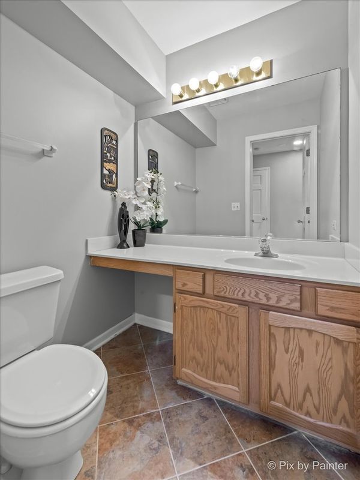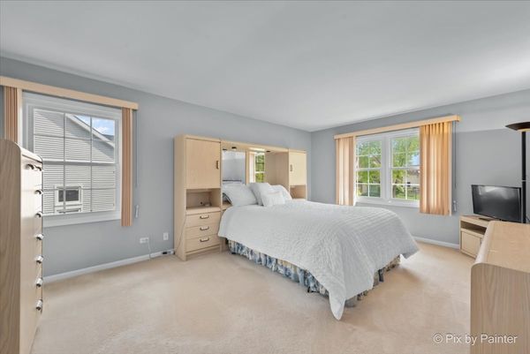1364 Lorraine Place
Schaumburg, IL
60173
About this home
*** MULTIPLE OFFERS RECEIVED- SUBMIT HIGHEST AND BEST OFFER BY Sunday, May 19th by 5pm*** Welcome to a rare gem nestled in the prestigious and highly sought-after Park St. Claire subdivision of Schaumburg. Presenting the essence of luxury living, this original owner well maintained two-story four bedroom, three-and-a-half bath Cherbourg model boasts sophistication and comfort at every turn. *** Upon arrival, you're greeted by a gorgeous central foyer and traditional staircase leading to the second floor, setting the tone for the elegance that awaits within. Step inside and discover an expansive light-filled living space adorned with vaulted ceilings and a huge bay window in the living room creating an inviting and open ambiance, perfect for entertaining or simply unwinding in comfort. The dining room can hold a table for 8-10 guests and leads into an eat-in kitchen which overlooks the large backyard and deck. *** The upstairs hosts four generous-sized bedrooms including the primary ensuite. The primary bedroom features his & her closets and a full bath with lots of natural light gleaming through the large windows. The bathroom also includes a double-sink vanity, a shower and a separate soaking tub. *** The finished basement adds versatility to the property providing additional space for recreation, hobbies, or storage. Enjoy the large open space as is or turn this canvas into multiple rooms for even greater use, such as a theater, a man-cave, home gym, or the kids' playpen. There is ample space to also add another bedroom within the basement as there is already a full bathroom on the lowest level. The possibilities are endless.*** The property also features a huge backyard which includes a lovely deck, ideal for enjoying summer barbecues or nice cool evenings under the stars. Buyers with a green thumb will love the space as it can be a gardener's paradise creating a Zen-like atmosphere to enjoy the tranquility of nature. *** Within a short distance, an array of restaurants, shops, and the esteemed Woodfield Mall await, providing the epitome of convenience with access to some of the best dining, entertainment, and retail shops available in Chicago. Additionally, the area boasts award-winning schools, making it a highly sought after location for families seeking educational excellence. *** Recent updates in the home include a new roof installed in 2022, new water heater in April 2024, complete interior painting in 2022 (except basement). Additional features include all vinyl windows and sliding glass door (with tempered glass - lifetime warranty) were replaced in approximately in 2016 (except the bay windows in living/dining rooms). The property has been meticulously maintained and ready for its new owner. This will not last!
