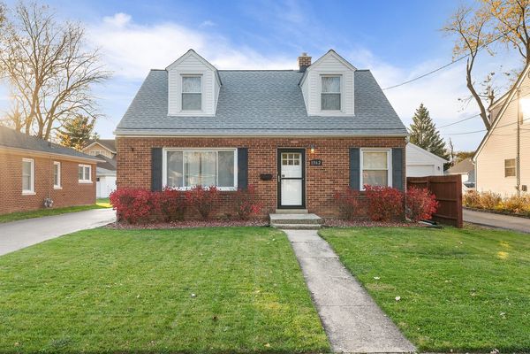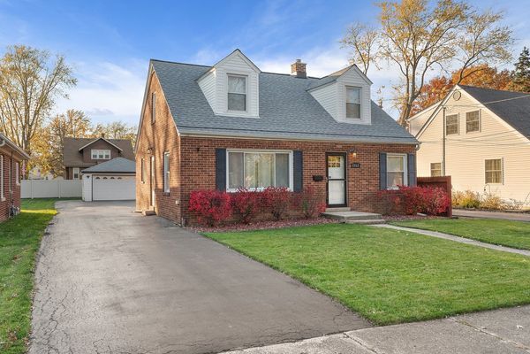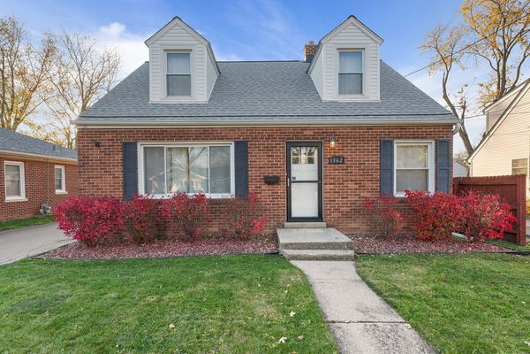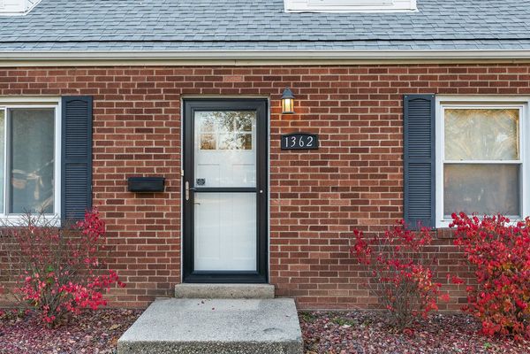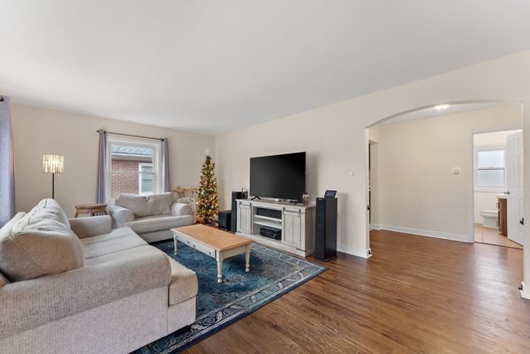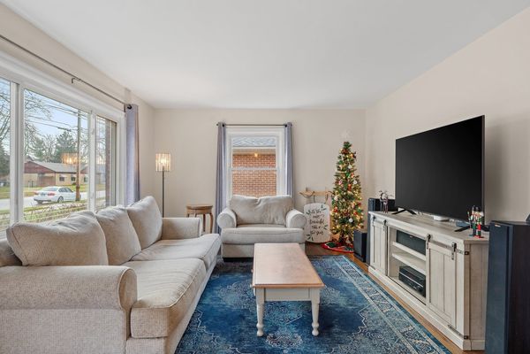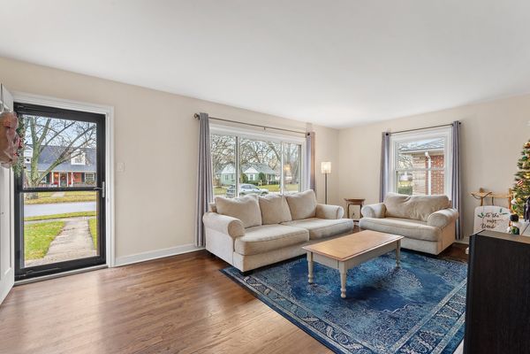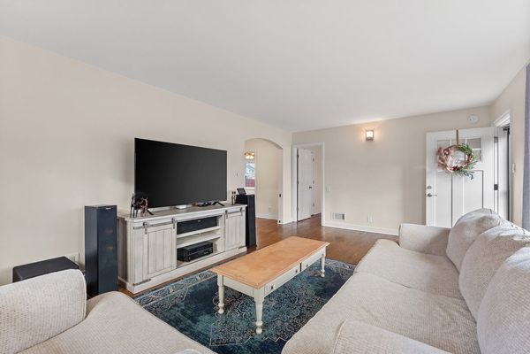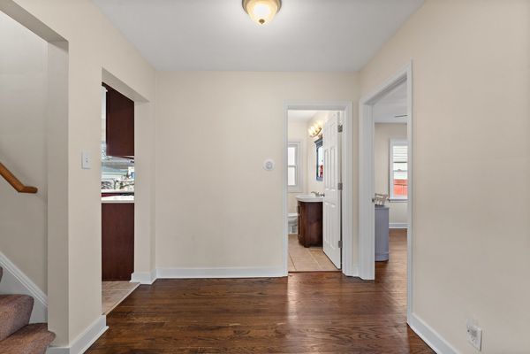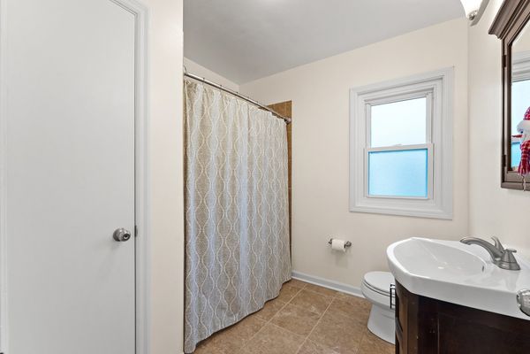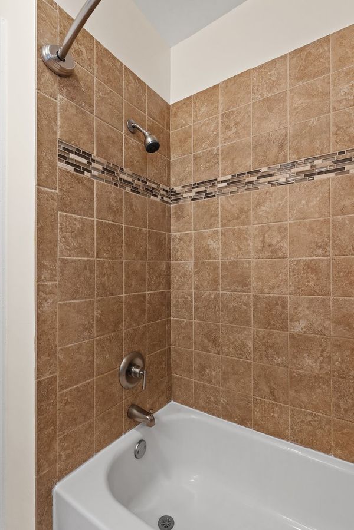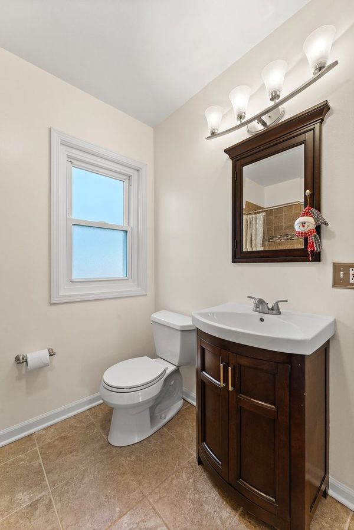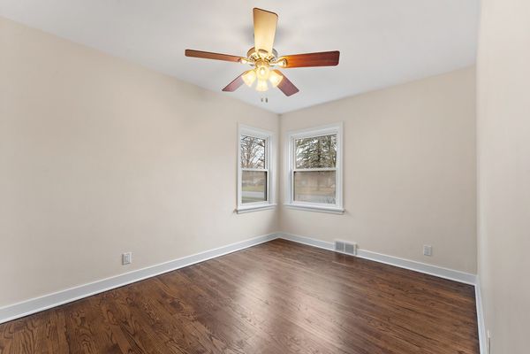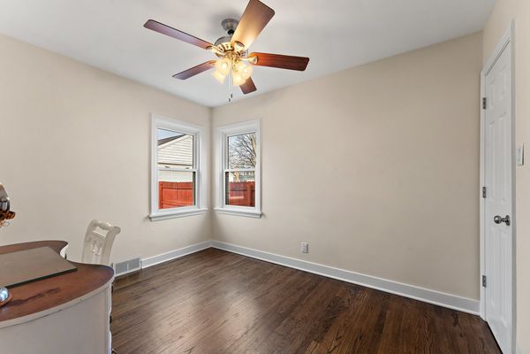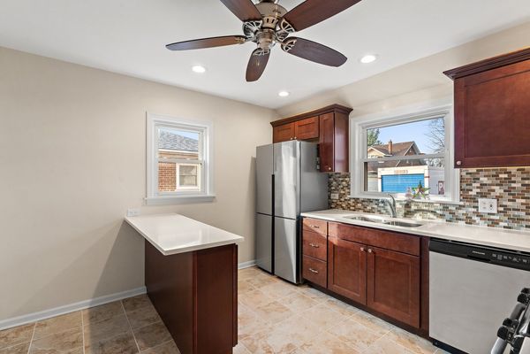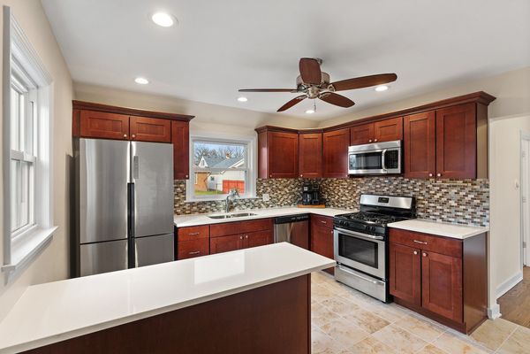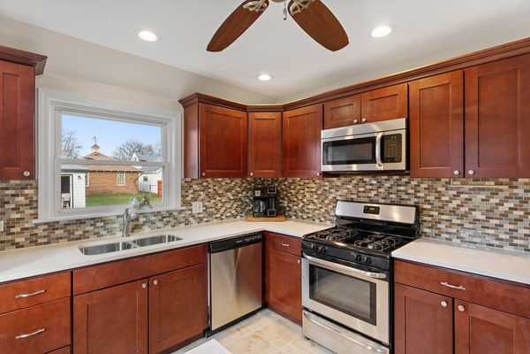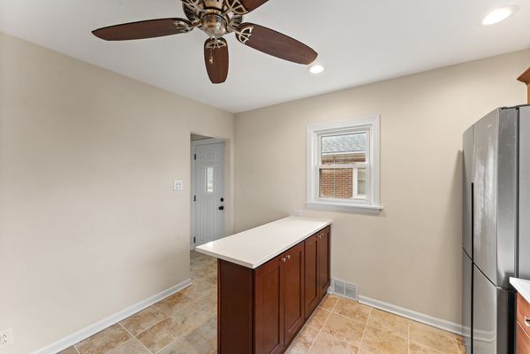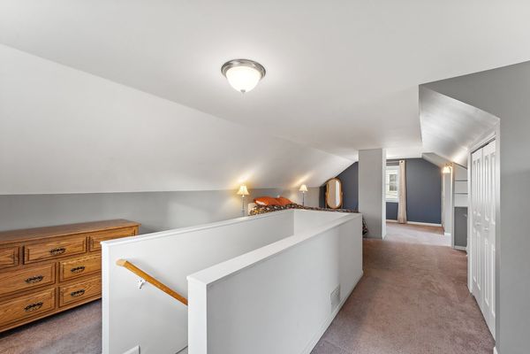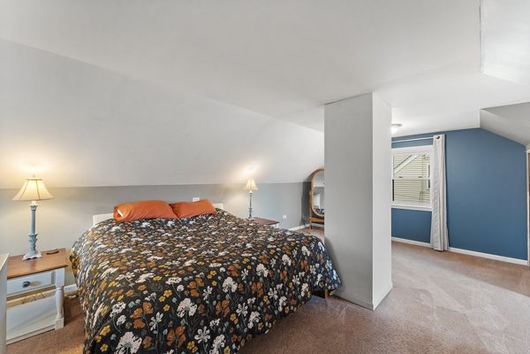1362 Selleck Street
Crete, IL
60417
About this home
Charming Cape Cod Awaits in Downtown Crete! Step into this idyllic 3-bedroom, 2-bathroom cape cod nestled in the heart of vibrant downtown Crete! This beautifully updated home boasts warm hardwood floors throughout the main level, creating a welcoming ambiance. The stunning kitchen features sleek quartz countertops that complement the soft-close cabinetry, making meal prep a delight. Freshly painted walls and updated fixtures add a touch of modern elegance. Beyond the inviting interior, enjoy the convenience of walking distance to schools and all the shops, restaurants, and amenities that downtown Crete has to offer. Imagine leisurely strolls, vibrant community events, and everything you need just steps away! This charming home presents the perfect opportunity for a comfortable and connected lifestyle. Don't miss your chance to own a piece of downtown Crete's charm! Schedule your viewing today! Here are some additional highlights: -3 spacious bedrooms and 2 updated bathrooms -Hardwood floors throughout the main level -Sleek quartz countertops and soft-close cabinets -Fresh coat of paint -Walking distance to schools and downtown Crete -New roof -New chimney -New siding on dormers -All stainless steel appliances included Showings start Dec 7 2023
