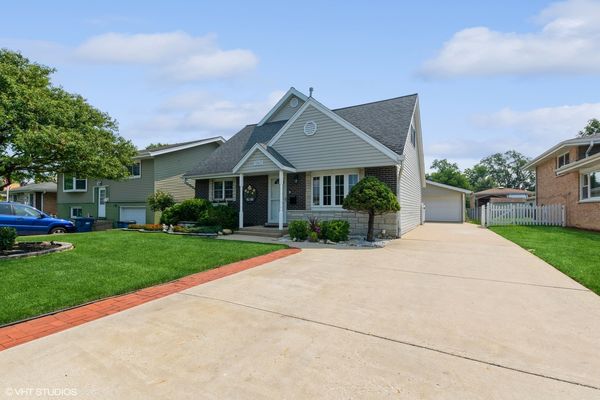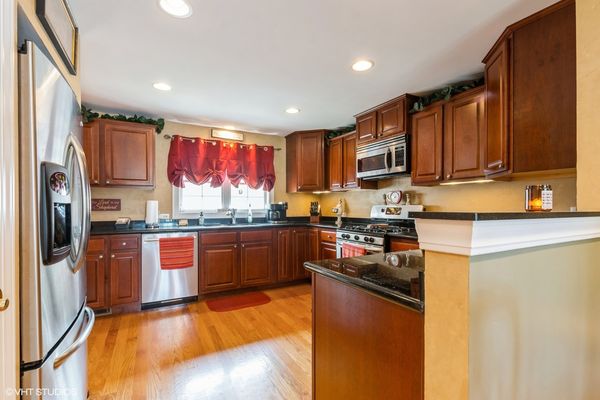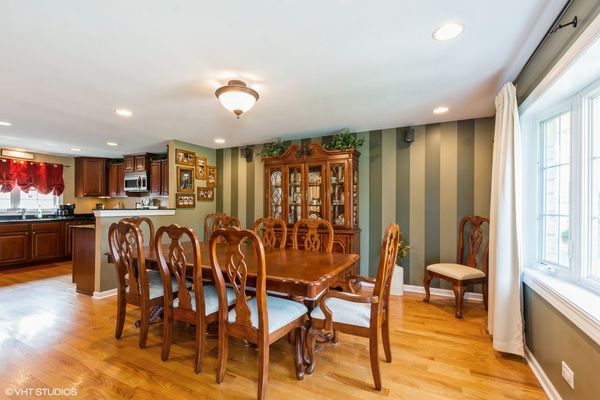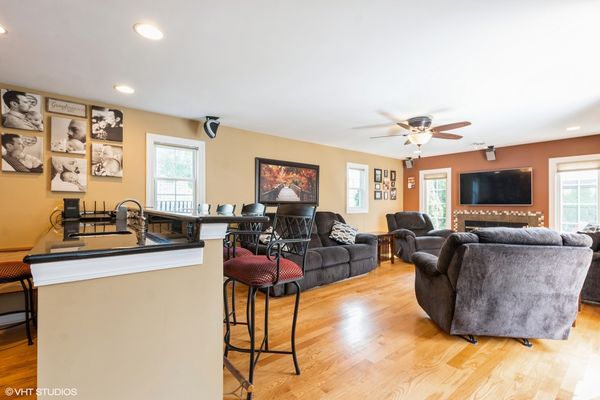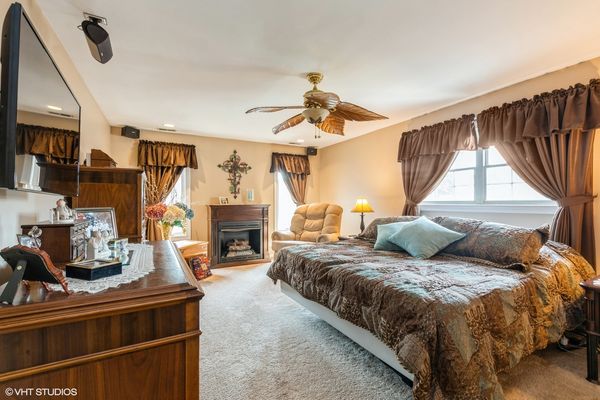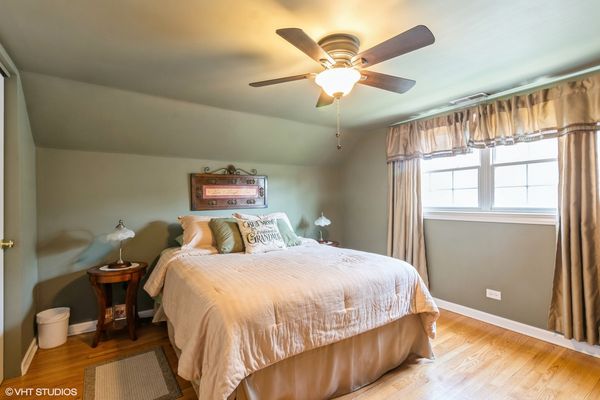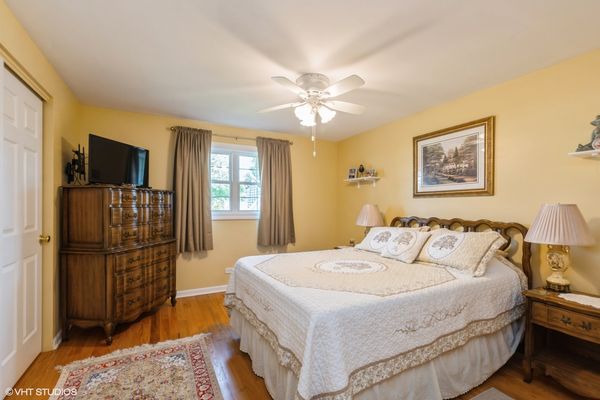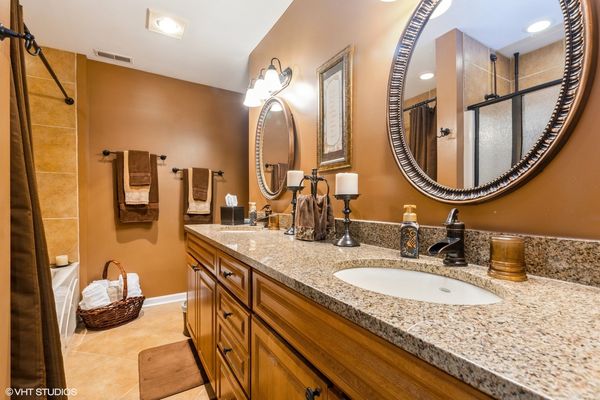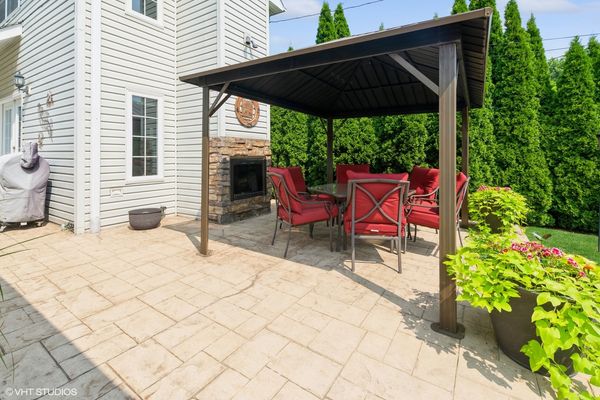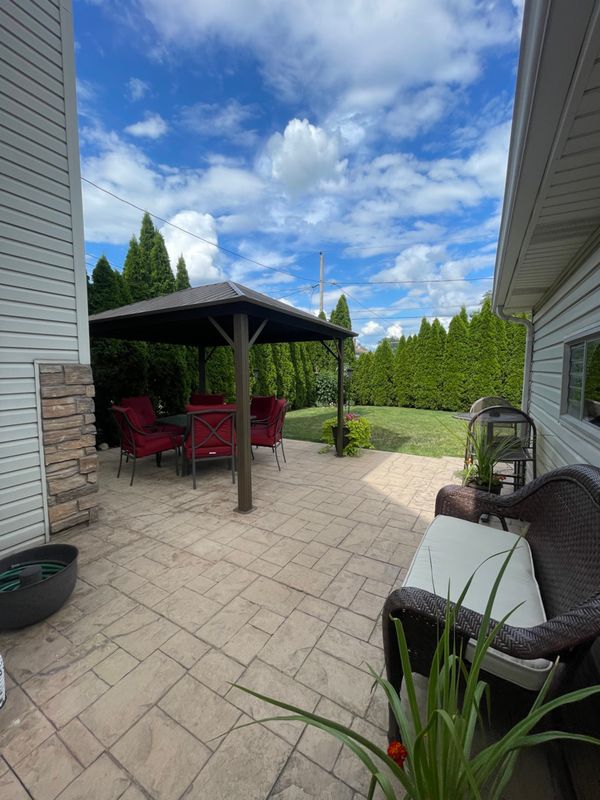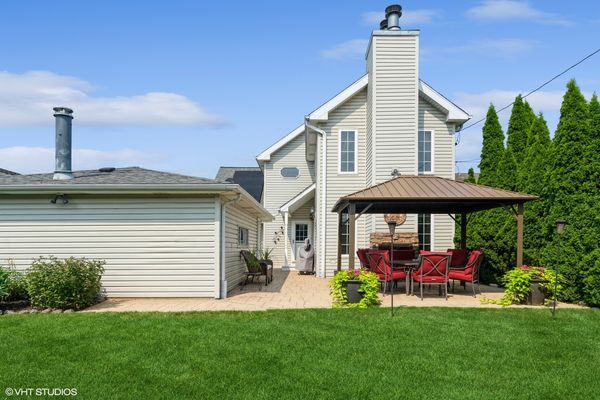13617 Loomis Lane
Crestwood, IL
60418
About this home
Welcome to this beautifully remodeled Cape Cod home, featuring four spacious bedrooms and 2.5 bathrooms. This charming residence has undergone an extensive transformation, including a significant addition on the lower level and an expansive primary suite on the second level. When you walk through the front door you are greeted with so much natural light beaming through this inviting layout. The owners are currently using the front room as a formal dining area, it would also be a perfect second living room! The main level features the original master bedroom with an ensuite full bath with walk in shower. The home will have a BRAND NEW ARCHITECTURAL ROOF prior to closing, and also has energy efficient solar panels that are discreetly placed behind the house, ensuring they remain unseen from the street. Each floor has its own separate heating and cooling units for optimal comfort and energy efficiency. The massive living room addition at the back of the home features an indoor/outdoor fireplace and elegant French doors that open to a breathtaking backyard oasis. The home showcases hardwood floors throughout, adding a touch of warmth and elegance. The breathtaking kitchen is a chef's dream, featuring custom cabinets, stainless steel appliances, and stunning black granite countertops. Upstairs you will be amazed by the NEW PRIMARY SUITE. It is truly a sanctuary, boasting two HUGE WALK-IN CLOSETS and a gorgeous FULL BATHROOM complete with a double vanity, separate shower, and a luxurious whirlpool tub. The bathroom is located in a hallway leading to the primary and has pocket doors at both ends, allowing for private or shared access. Meticulously maintained and radiating with owner's pride, this home is a must-see!!
