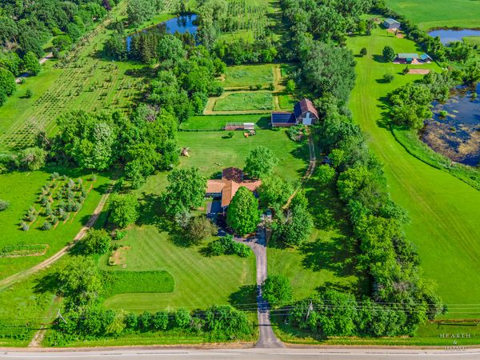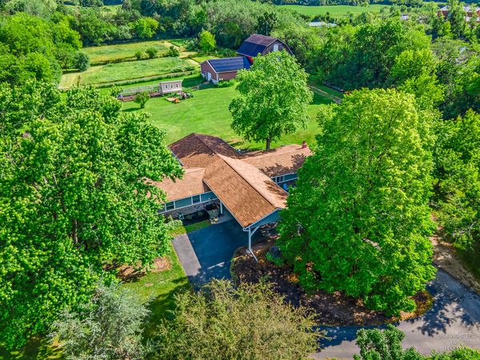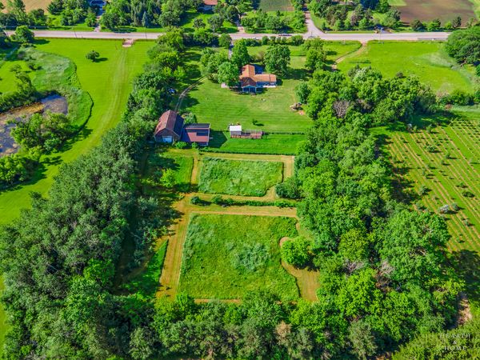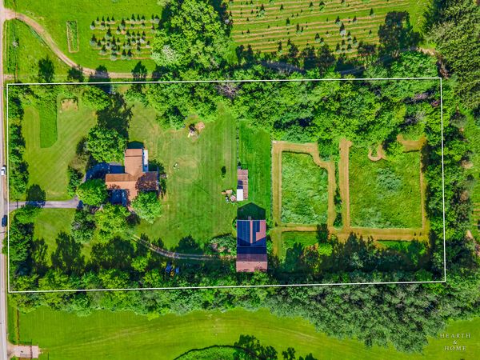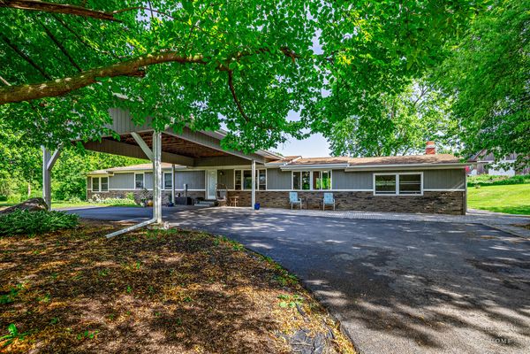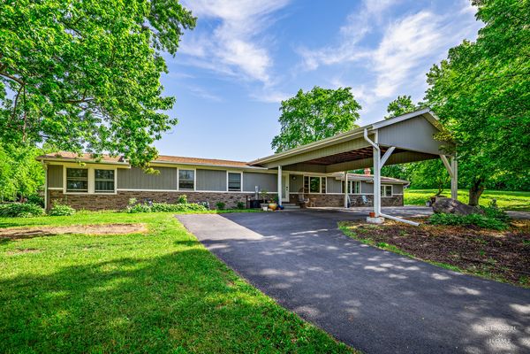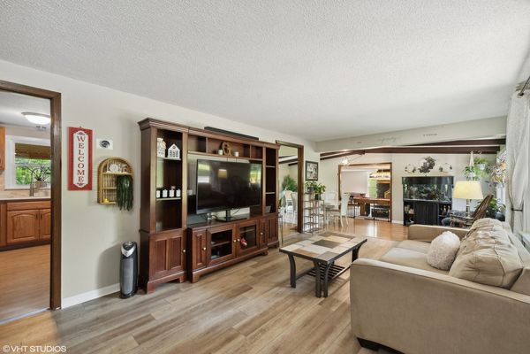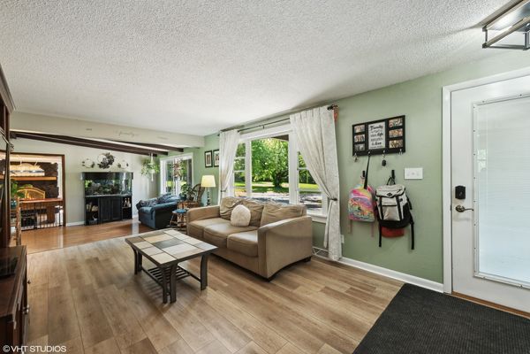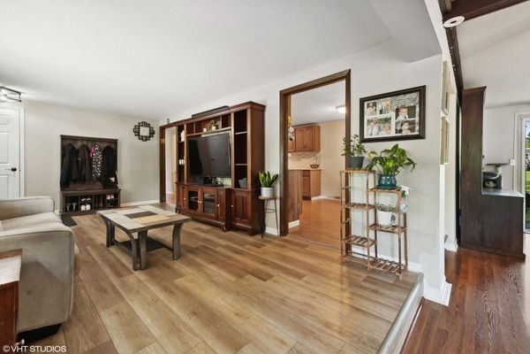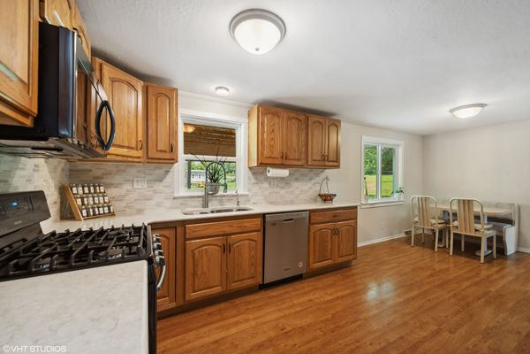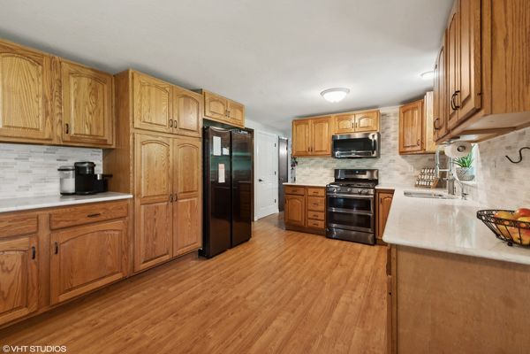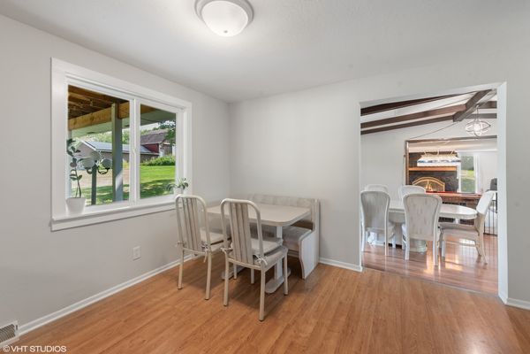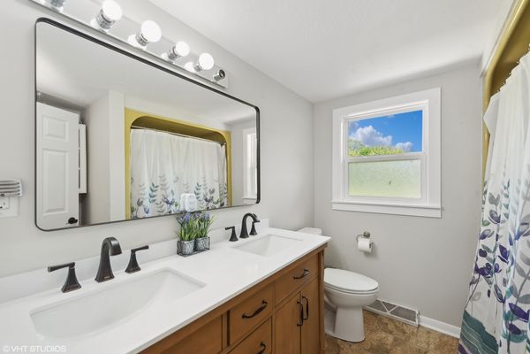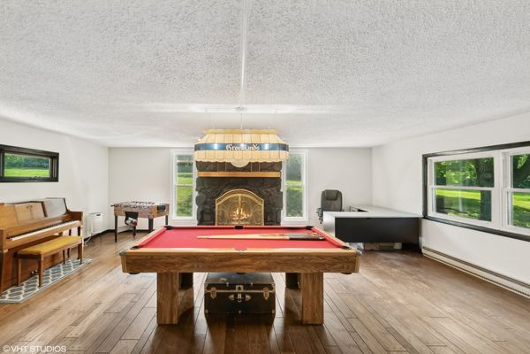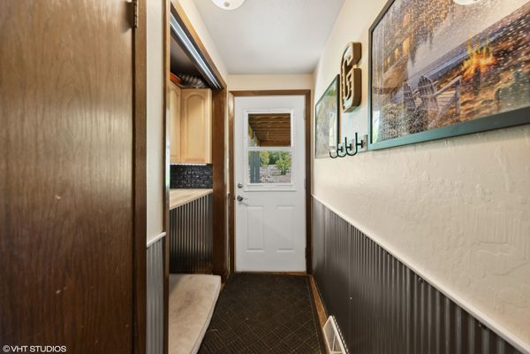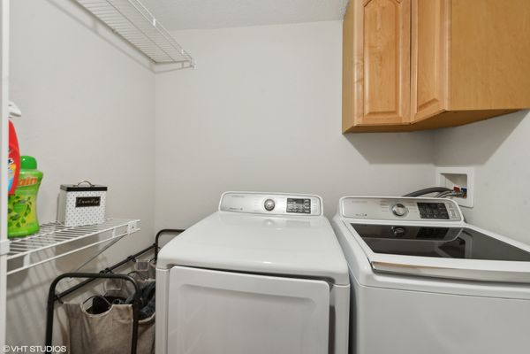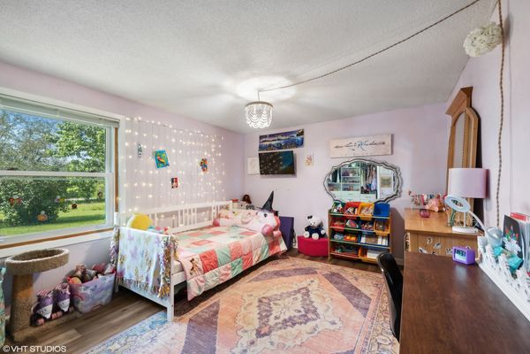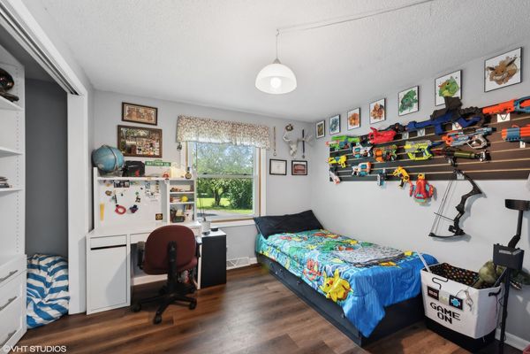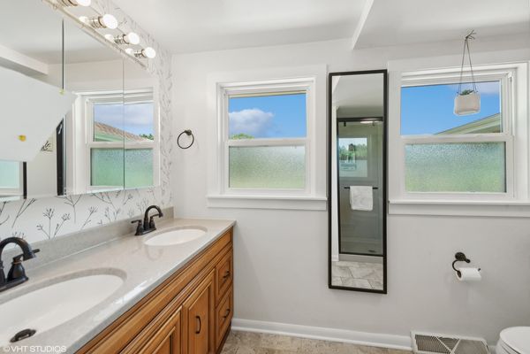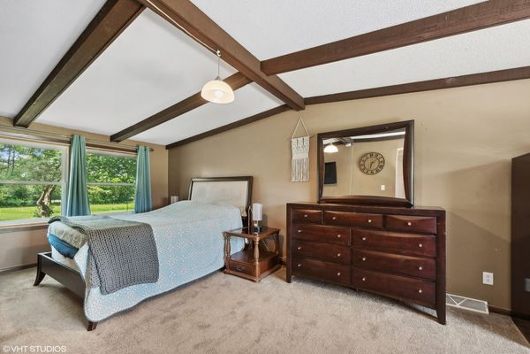13608 IL RT 176
Woodstock, IL
60098
About this home
Welcome to your country style living, at this expansive 3 bedroom 3 bathroom ranch on 5.5 acres of pristine land, perfect for horse lovers and those seeking a peaceful country lifestyle. This property is a rare find, already set up with everything you need for your beloved horses. Zoned A1, With many updates such as the interior of the house has been painted within the last week, new patio sliding doors, kitchen backsplash, roof on the east side of the barn installed 6 years ago, Barn siding installed in 2023. Motion censored lights in the barn. Current owners added the paved circular drive to the home. Step inside and be greeted by the open and flowing floor plan that invites you to create memories with family and friends. The large family room features pegged oak floors and a stunning California stone wood-burning fireplace, perfect for cozying up on chilly evenings. Entertain in style in the expansive dining room with wood-beamed vaulted ceilings, creating a warm and inviting atmosphere for gatherings. The master suite is a true retreat, offering a walkout to enjoy the serene views of your property. But the real showstopper of this home is the walkout basement, designed as an apartment suite with a full bath, laundry, kitchenette, and an office. And let's not forget about the phenomenal barn on the property, complete with 14 stalls, a tack room, medicine room, hay loft, wash rack, water, and electricity. The barn even features solar panels that are leased, providing energy efficiency and reducing your utility costs. With the sellers now paying less for energy bills, you can enjoy the benefits of sustainable living while saving money. In addition to the barn, there is a charming chicken coop with chicken and goats that will be included with the sale of the property. Don't miss this incredible opportunity to own a piece of paradise for both you and your horses. Schedule a showing today and experience the beauty and functionality of this unique property.
