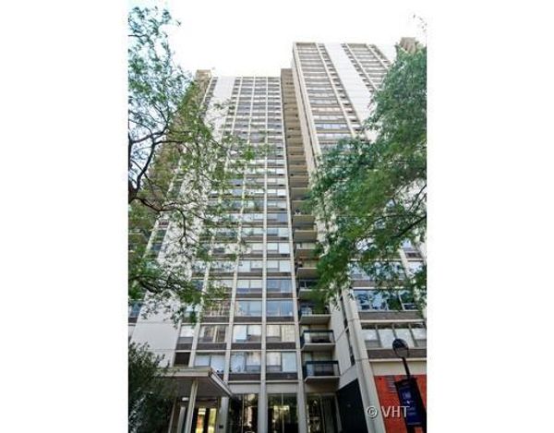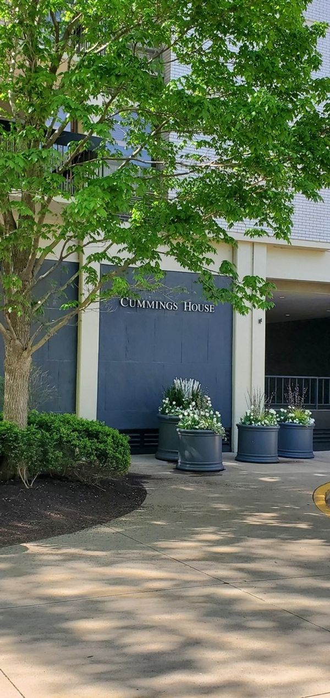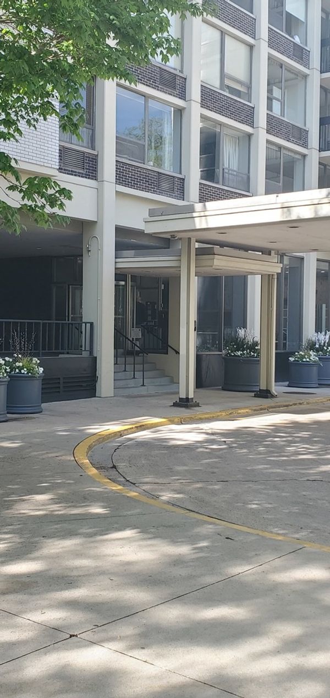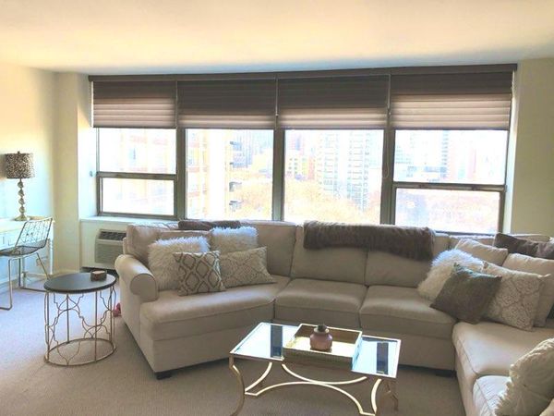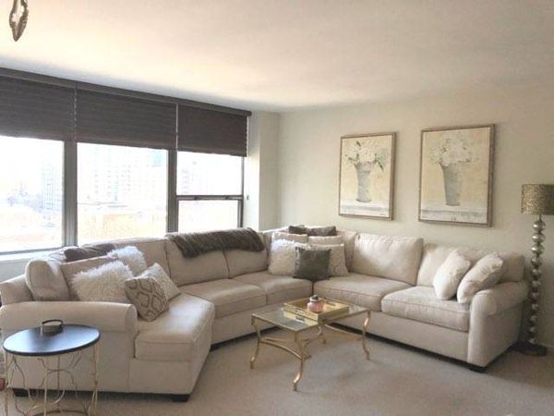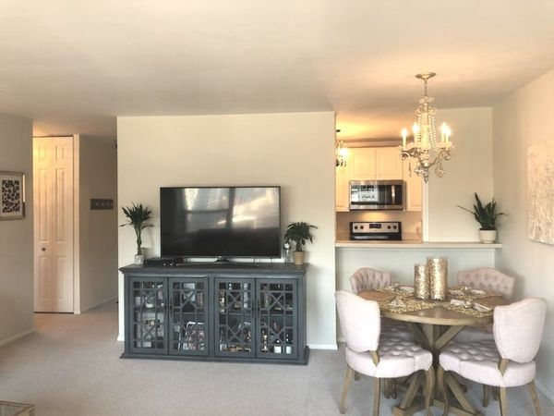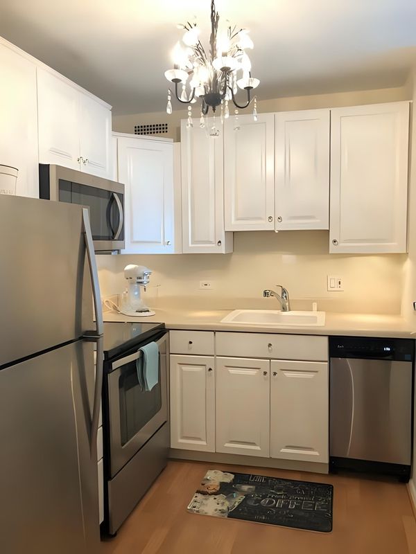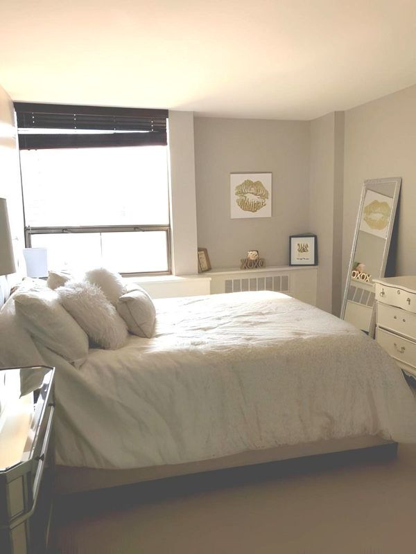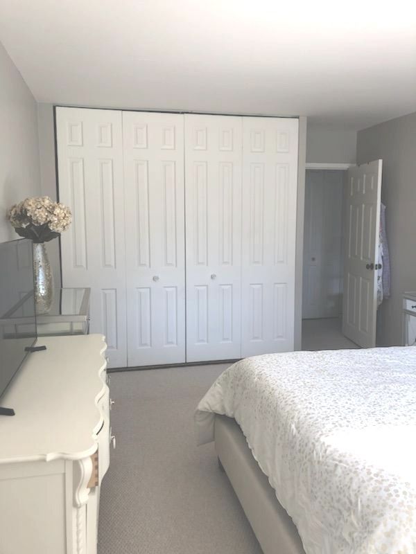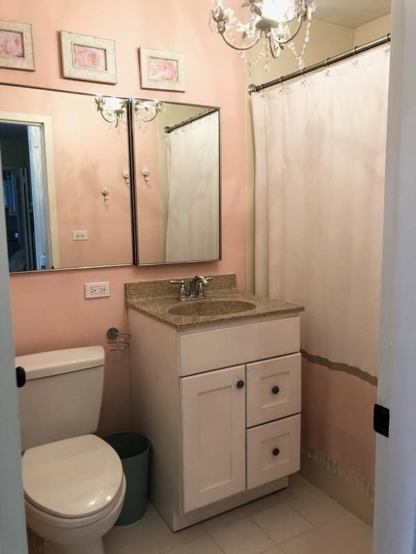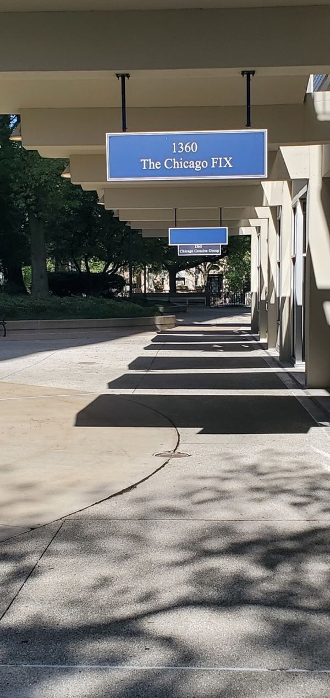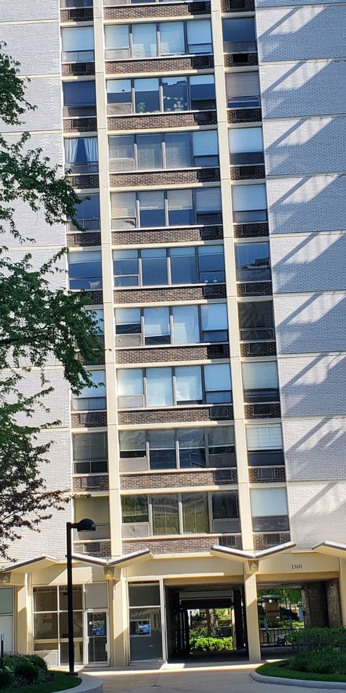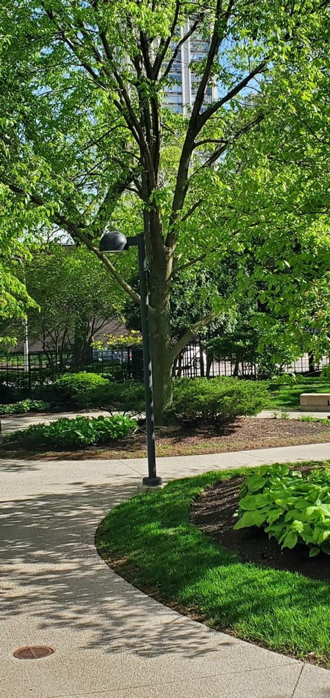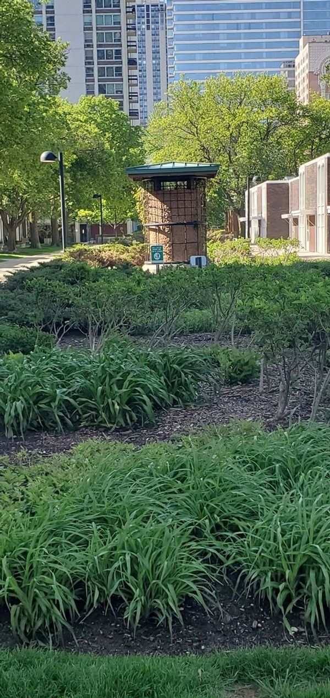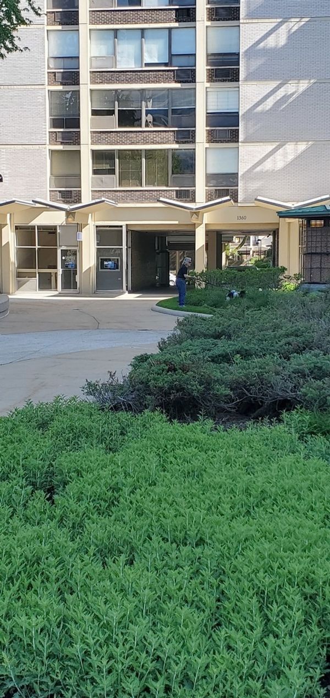1360 N Sandburg Terrace Unit 903C
Chicago, IL
60610
About this home
Attention Investors looking for a good rental investment. This has your tenant already in place until 2025! Very popular location and great building in Sandburg Village. Carl Sandburg Village boasts two outdoor swimming pools*, four tennis courts*, multiple dog runs, a Tot Lot with playground equipment, and of course beautifully landscaped plaza/mall areas. Beautiful parks with lush gardens are adjacent to this property. Walk to Old Town or Rush Street with their popular restaurants, two summer farmers markets, numerous grocers, Starbuck's, La Colombe roasters, local boutiques, Soul Cycle, and numerous fitness choices plus easy transportation. Clark Street and La Salle street bus routes, and the red line train at Clark and Division are all within a 5 minute or less walk. The current tenant is paying $1950 per month. Monthly assessment is $698.16 and monthly taxes in 2022 were $311.78. ($3, 741.42 annually). Tenant works from home, so please allow 48-hour notice!
