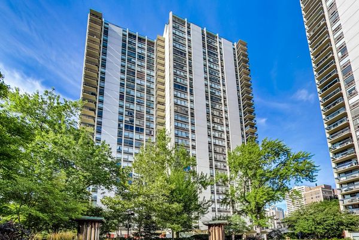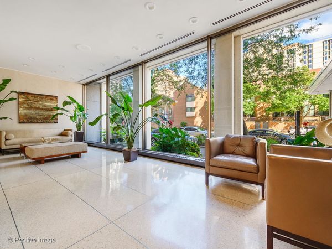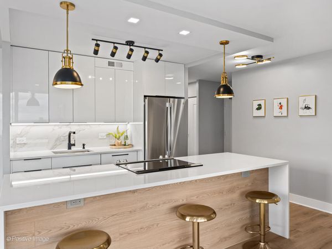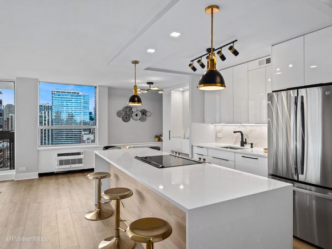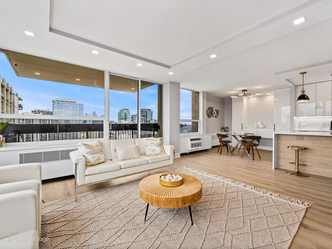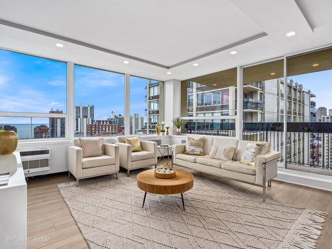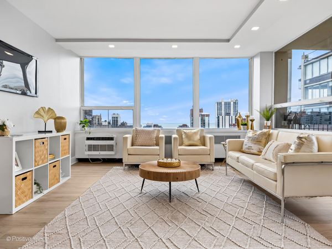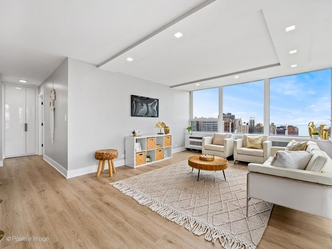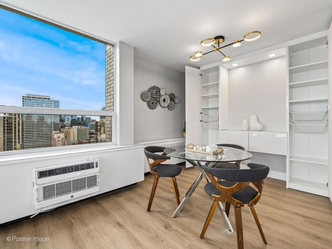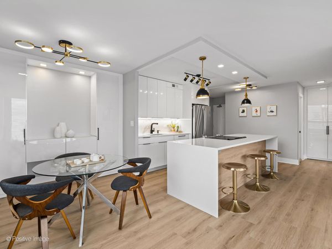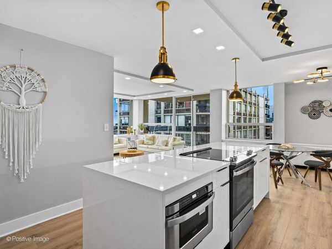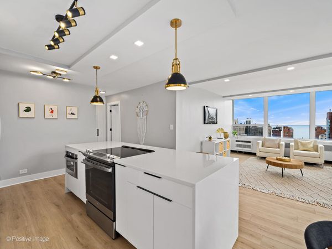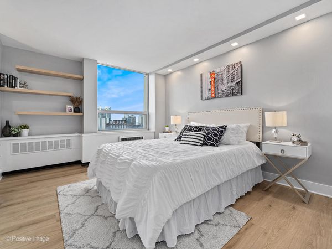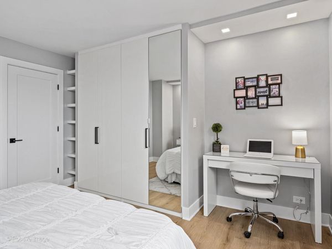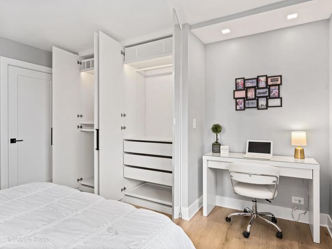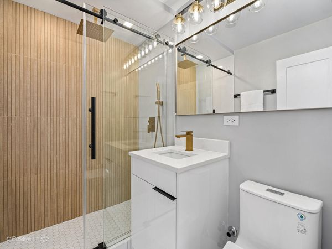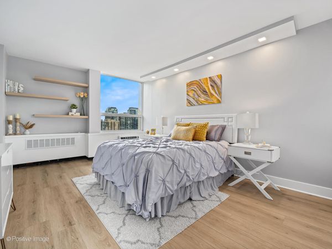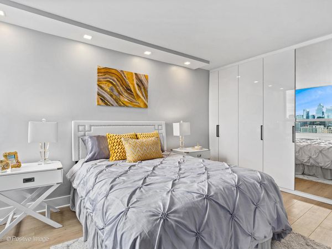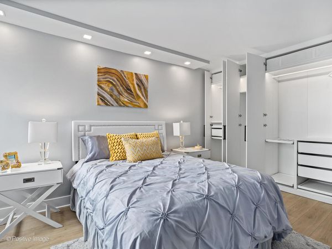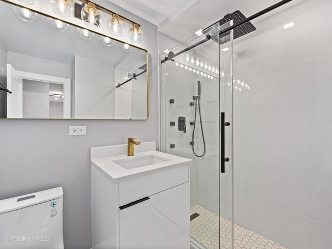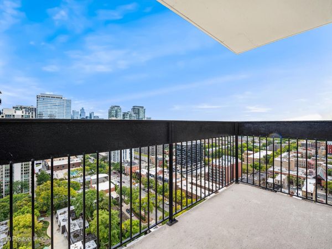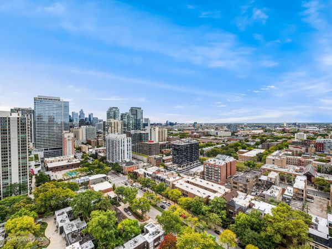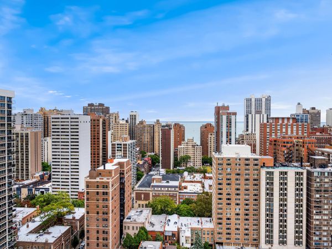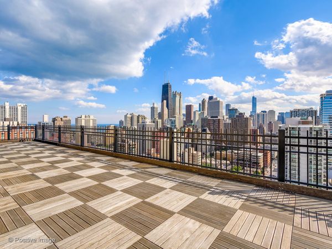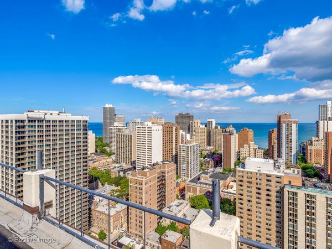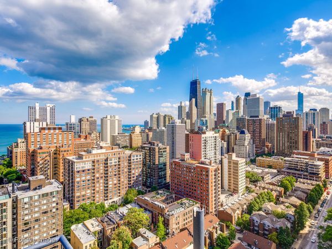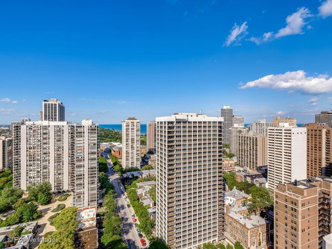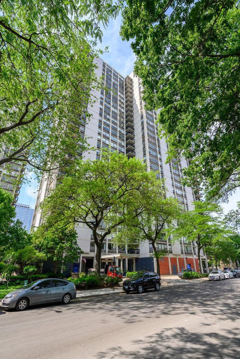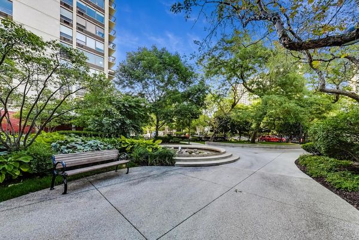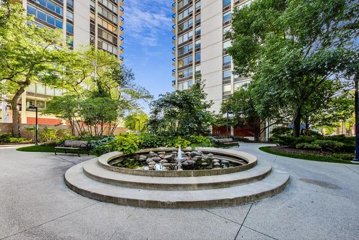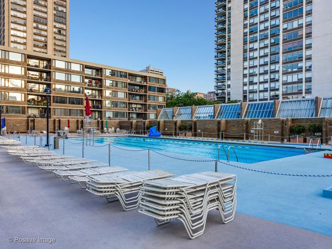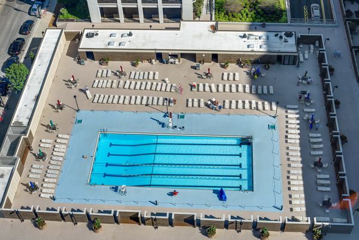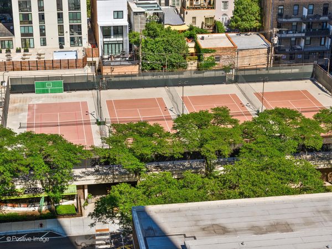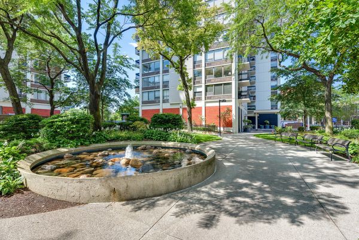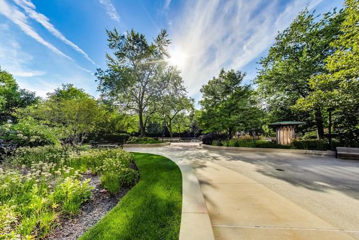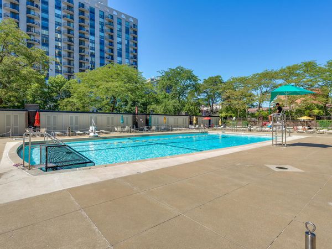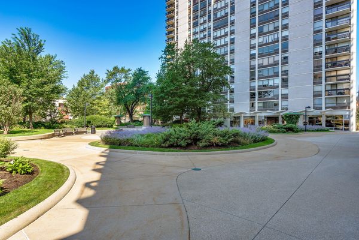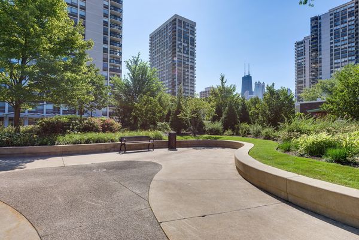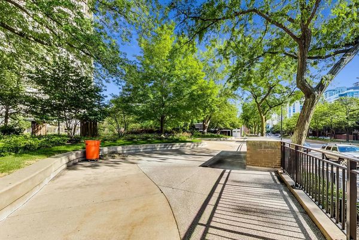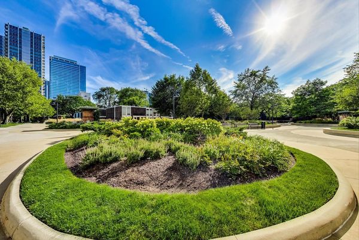1360 N Sandburg Terrace Unit 2701C
Chicago, IL
60610
About this home
Presenting this spectacular brand new gut renovated rare two bedroom two bathroom, corner unit with balcony on the 27th floor of Cummings House. Be the first to live in this unit with a modern open floor-plan that takes advantage of the wide open views across the city and lake. The workmanship and finishes are to the highest standards. Central to the unit is the chef's kitchen where you can enjoy cooking and entertaining while taking in the stunning views.The custom cabinets are white gloss flat panel with black accent hardware, under-cabinet LED lighting. Quartz counters and a large island with waterfall edge and breakfast bar. High end appliances - French-door refrigerator, Bosch panel dishwasher, Sharp microwave drawer, slide-in range. Finished with black/gold lighting and new recessed led lights. The kitchen flows into the dining area which has a matching white gloss flat panel built-in credenza with additional cabinet storage. The open spacious living room has two full exposures of windows creating a bright airy feel. The large balcony has sliding doors from the living room to provide the perfect outdoor extension of the living space, relax enjoying a lake breeze with panoramic views of city skyline and beautiful sunsets in the west. The floor plan provides for a split layout of the two bedrooms and bathrooms. The bedrooms are both very spacious and have professionally organized closets with automated lights, recessed LED lighting overs the beds, they also have space to accommodate a desk area. The bathrooms are fully rehabbed- new walk-in shower with rain head and body sprays, sliding glass door, fully tiled in contemporary style, new vanity with quartz top, finished with black/gold accented fixtures, hardware, large mirror & lighting. Throughout the unit there are new wide plank light wood color floors, new electrical, new plumbing, new recessed led lighting. Specialized paint used with air sanitizing technology in the entire unit. There is plenty of storage in the unit, all professionally organized, also a storage cage is included in the building. Cummings House is a well run building with good reserves ($2M+), many recent major updates completed including new elevators and renovated hallways & laundry room, facade restoration. There's a rooftop sundeck, 24 hour door staff, maintenance & management are onsite. Monthly assessment includes heat, TV cable and high speed (1GB) internet service (everything except electricity). Sandburg Village amenities include 2 outdoor pools & sundecks, tennis courts, hospitality rooms- (some additional fees) The landscaped courtyards, play lot, commercial facilities provide a welcoming community environment. Convenient for transportation - 1 block to train/subway, buses at door, access to Lake Shore Dr, bike path. Located in Gold Coast / Old Town, close to downtown, Lincoln Park. Enjoy all attractions of the neighborhood - restaurants, nightlife, shopping, new Jewel, Lakefront trail, beach, Investor friendly building (no rental cap, no Airbnb) Pets allowed.
