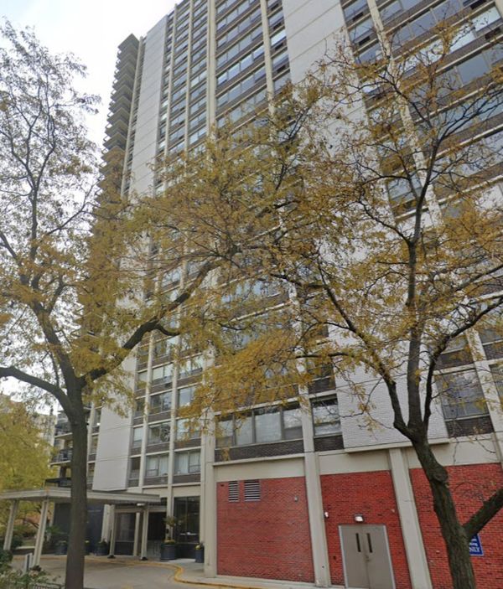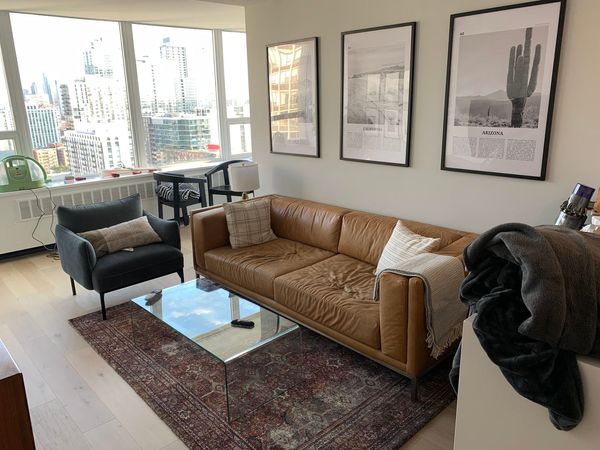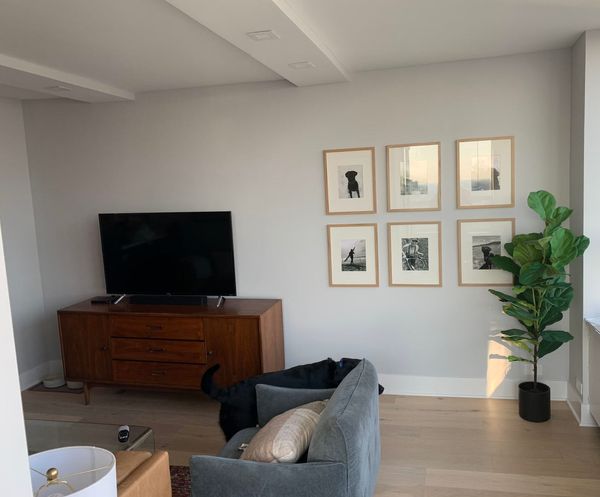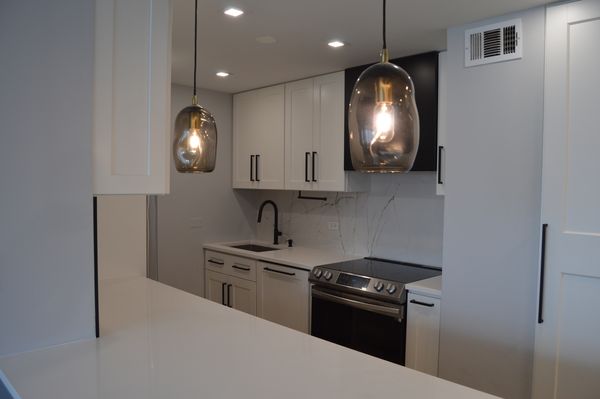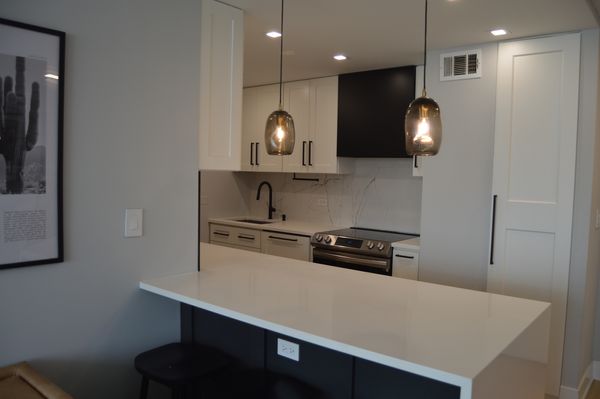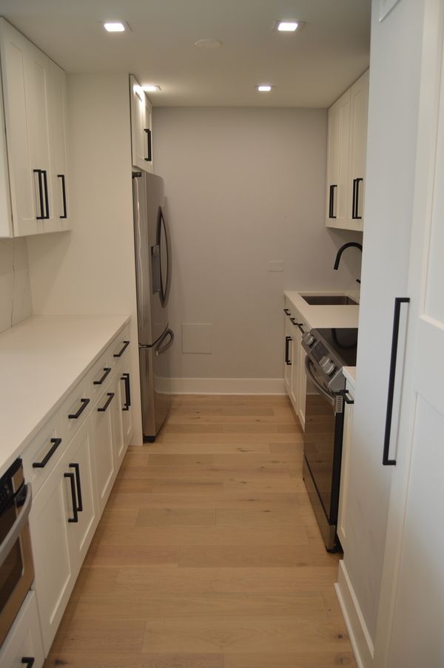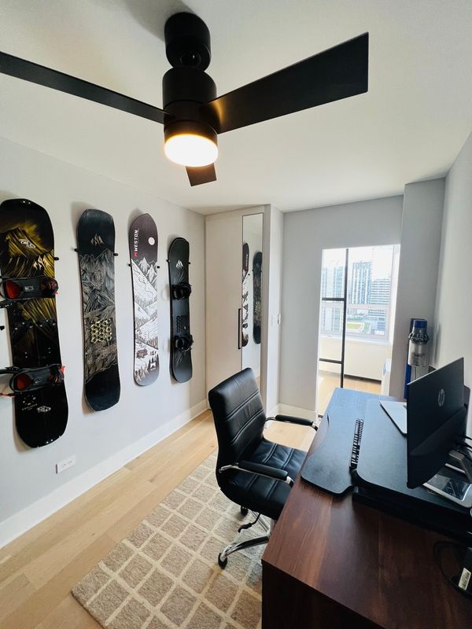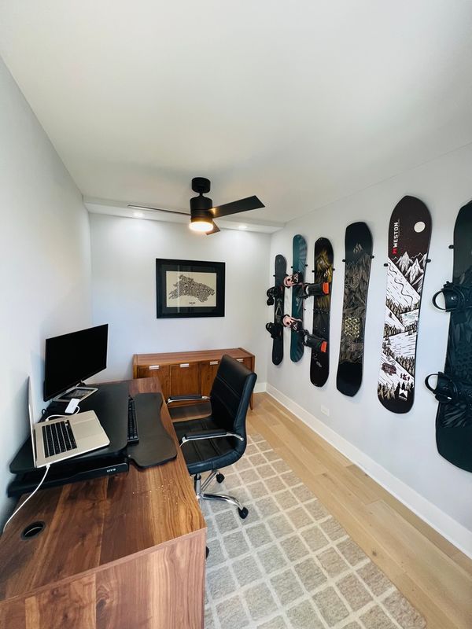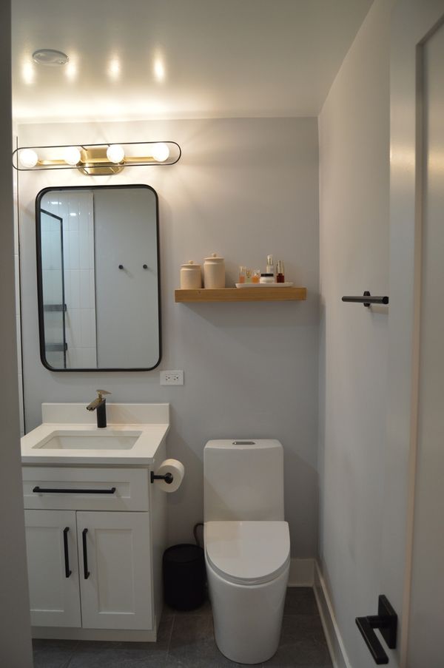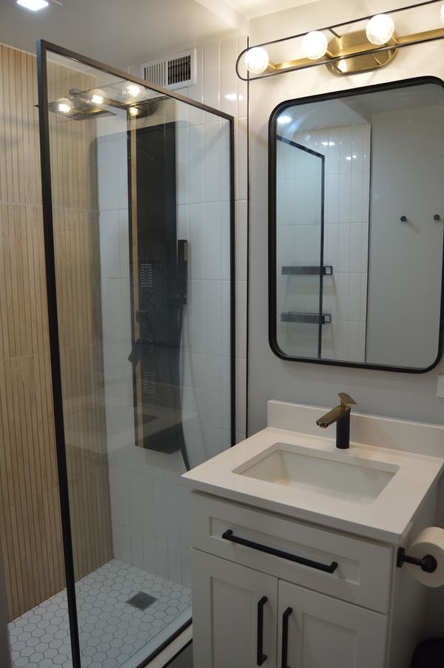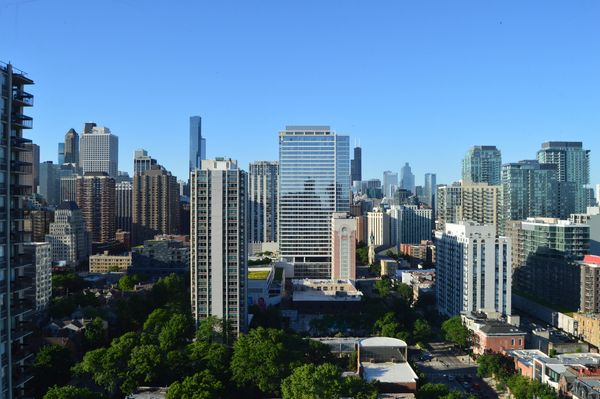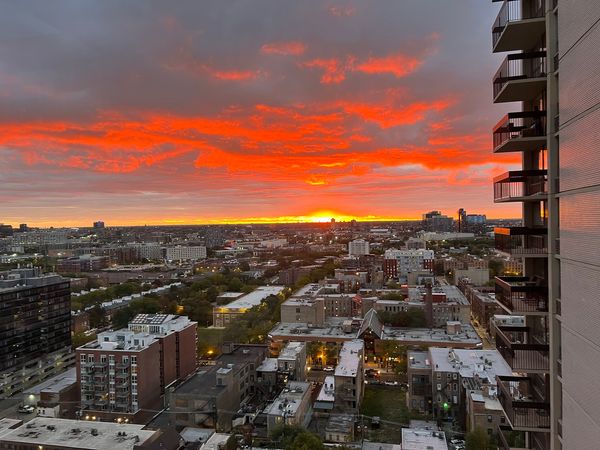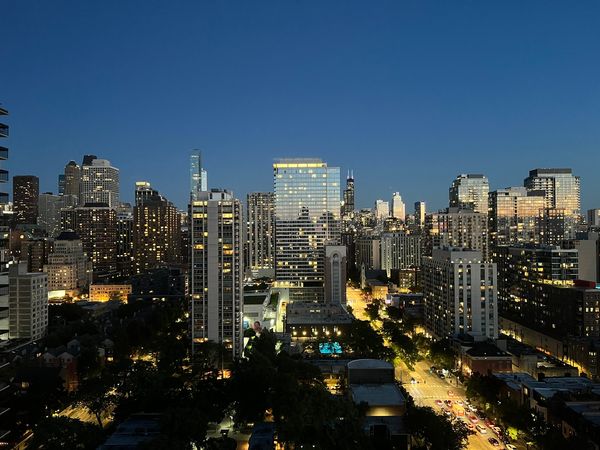1360 N Sandburg Terrace Unit 2405C
Chicago, IL
60610
About this home
PROFESSIONAL PHOTOS WILL BE TAKEN ON MONDAY, 6-17. FIRST SHOWINGS 6/15. Recently renovated, this stunning 2-bedroom, 1-bathroom condo in the coveted Cummings House of Sandburg Village offers an ideal open living concept. Boasting a South and West orientation, the condo features a sunlit living room with breathtaking skyline views and spectacular sunsets to the West. The kitchen is a chef's delight, showcasing white shaker cabinets with sleek black pulls, high-end smart stainless-steel appliances, waterfall quartz countertops that extend into the backsplash, a full-size pantry, under-cabinet lighting, and a custom black range hood. The open-plan concept floor plan provides a spacious feel in the living and dining areas. The second bedroom, smartly designed with a glass sliding barn style door fits a queen bed and includes a closet, perfect for a work from home office. The bathroom is designed with high-end custom tiles, black and gold accented hardware, premium light fixtures, and a walk-in shower with a black-framed glass enclosure. The generous primary bedroom features two hanging pendant lights and a professionally organized closet with automated lighting. The wallpaper brings a designer pop to the room! No detail has been overlooked, from the WiFi-enabled high-end light switches to professionally organized closets throughout, brand-new recessed lighting in both bedrooms and the living room, shades on all windows with black outs in the primary bedroom, and wall-mounted AC units. Cummings House, part of Sandburg Village, offers a wealth of amenities including a pool, tennis courts, gym, full-time door staff, on-site laundry, heated garage parking for rent ($165/month), additional storage, and a rooftop deck with stunning skyline and lake views. Professionally managed association is in excellent health. Excellent Gold Coast location, minutes to the lake, North Avenue Beach, Lincoln Park, Gold Coast and Old Town shopping and restaurants. Easy access to public transportation. Don't miss this incredible opportunity!
