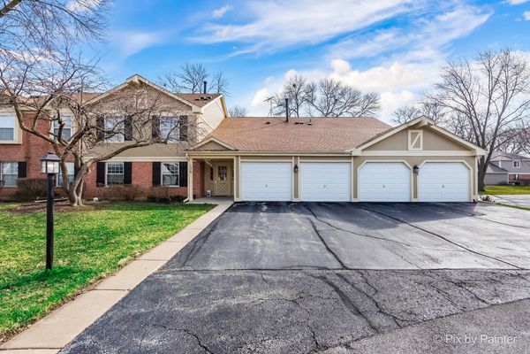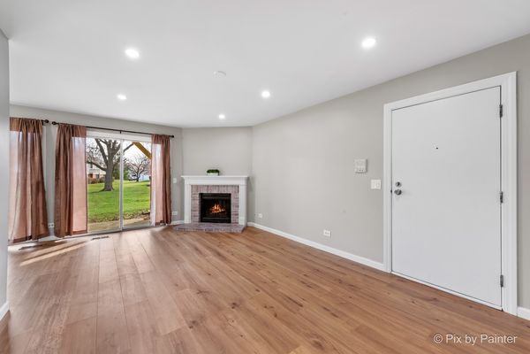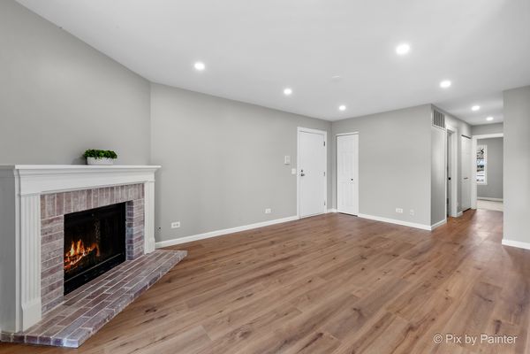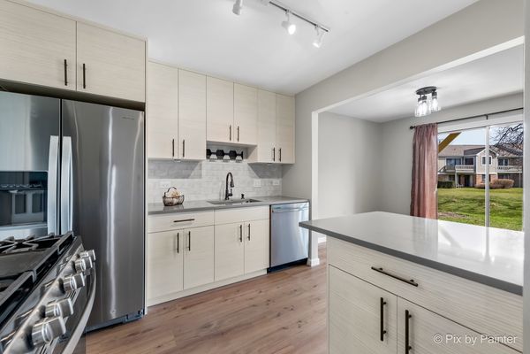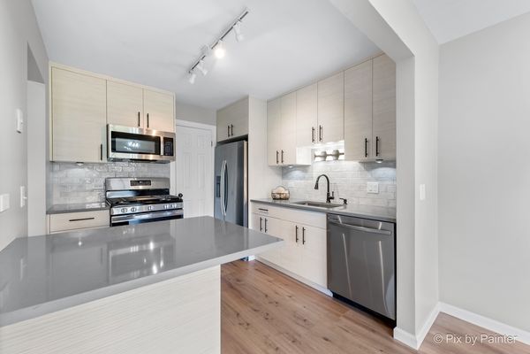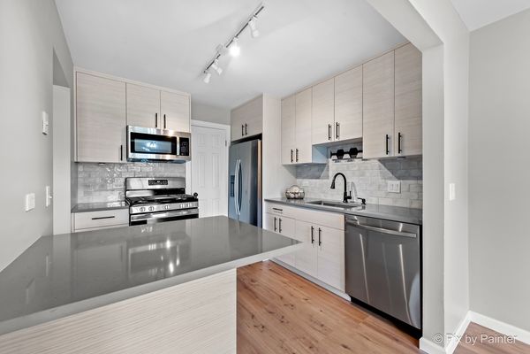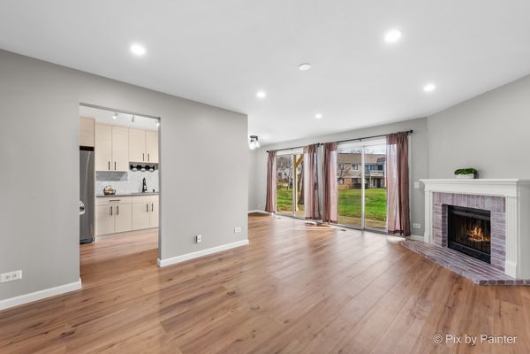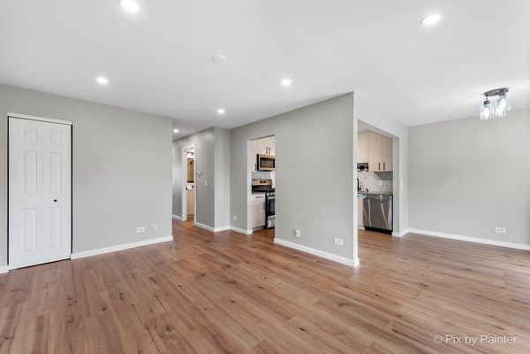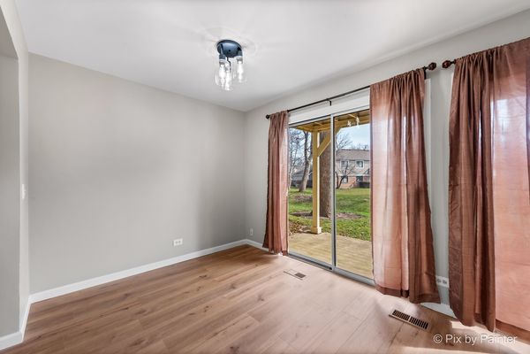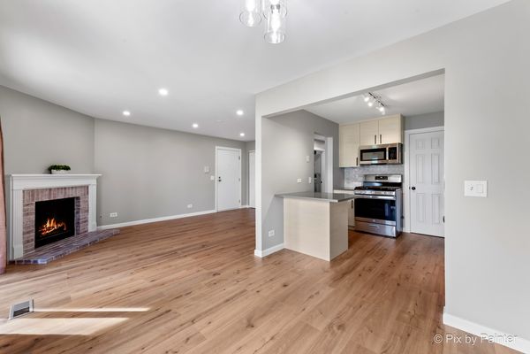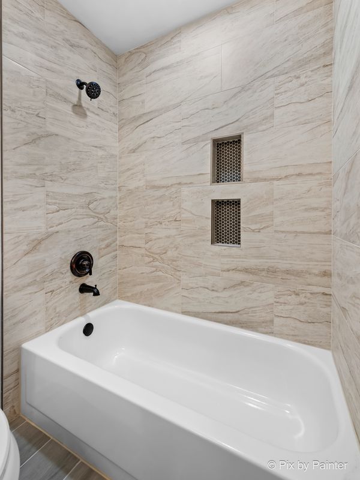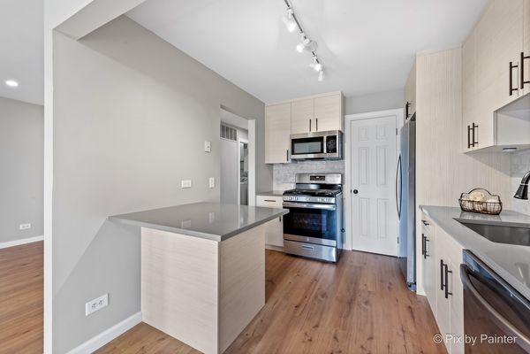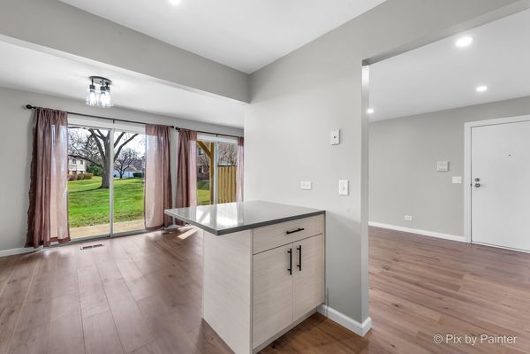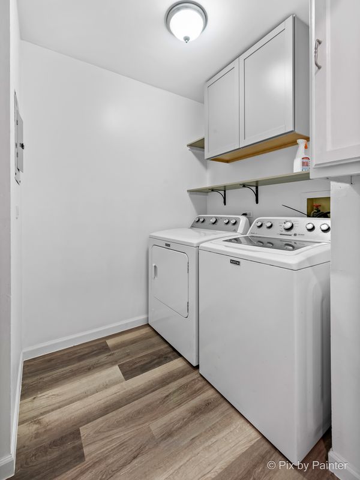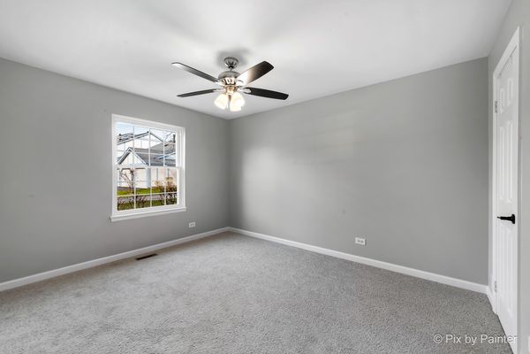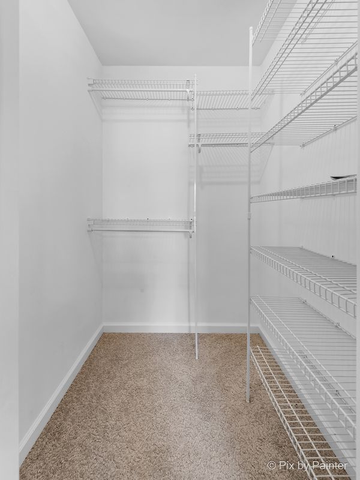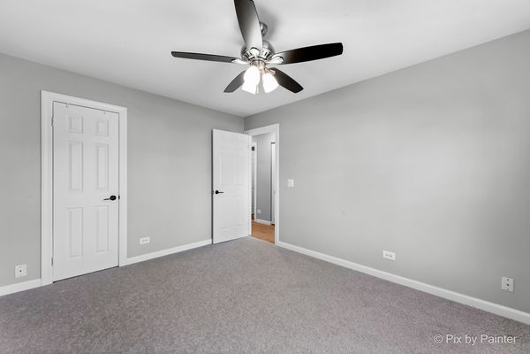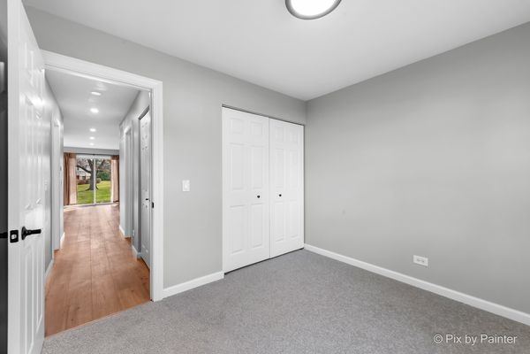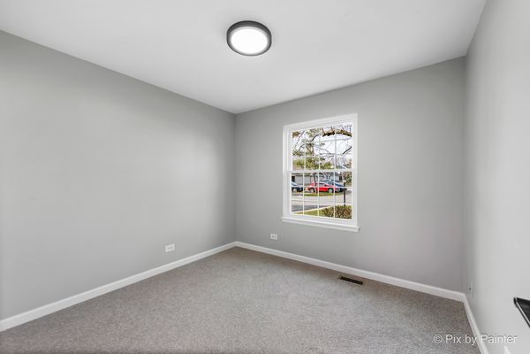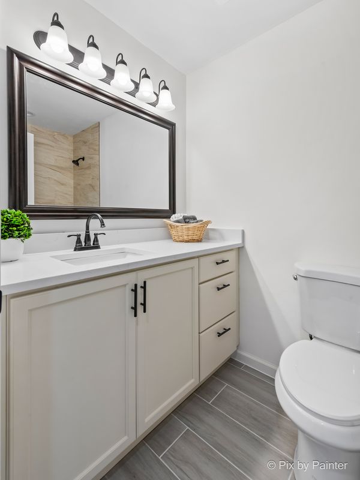136 Wolcott Court Unit N1
Schaumburg, IL
60193
About this home
Newly Renovated 2-Bedroom Condo with Garage in Desirable Location Welcome to this beautifully renovated condo offering modern comfort and convenience in a prime location. This charming residence boasts 2 bedrooms, 1 bathroom, a laundry room within the unit, and a coveted 1-car garage. Step inside to discover newly installed flooring throughout the living, dining room, and kitchen areas, enhancing the space with a contemporary feel. The kitchen features sleek stainless steel appliances complemented by light cabinetry, creating a bright and inviting atmosphere for culinary endeavors. Enjoy ample natural light flooding the freshly painted interior, creating a warm and inviting ambiance. This condo offers the perfect blend of comfort and style, ideal for both relaxation and entertaining. Residents of this complex have access to a refreshing swimming pool, perfect for enjoying sunny days and relaxation. Additionally, the area is renowned for its excellent schools, providing an exceptional educational environment for families. Don't miss the opportunity to make this renovated condo your new home. Schedule a viewing today and experience upscale living in a sought-after community!
