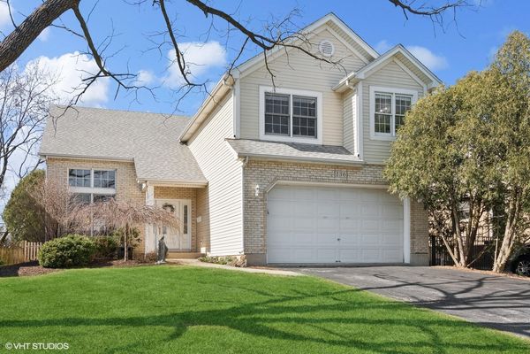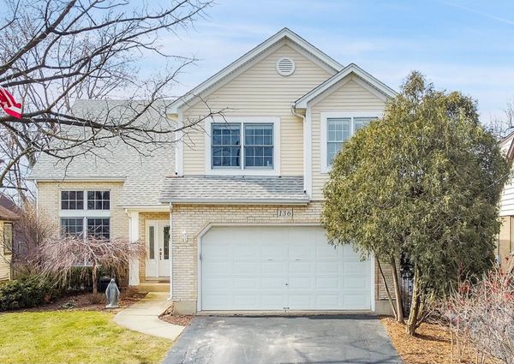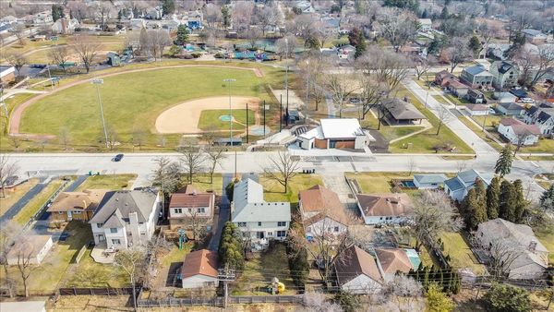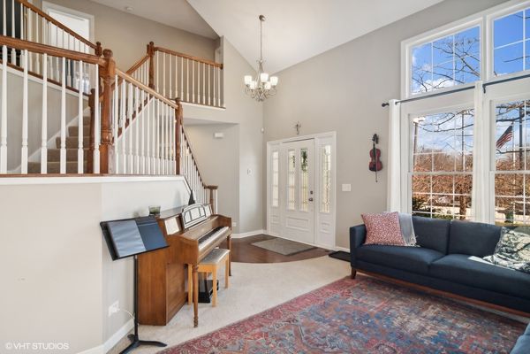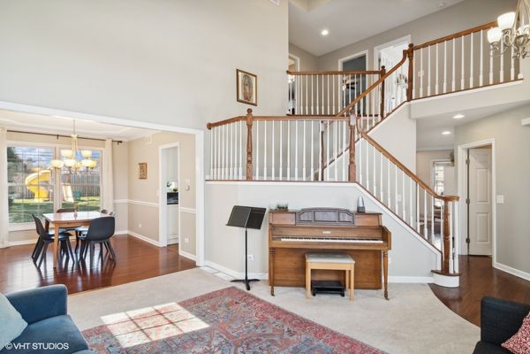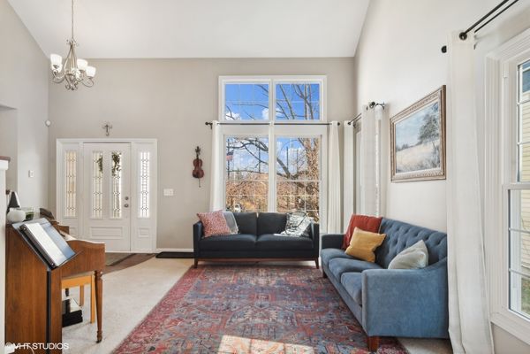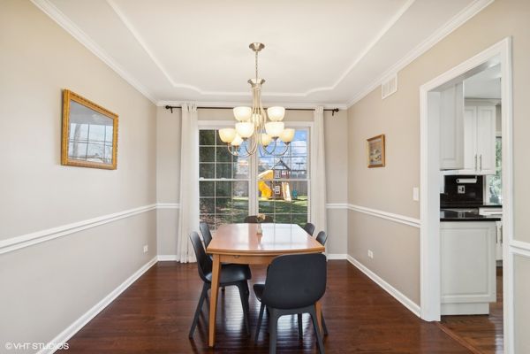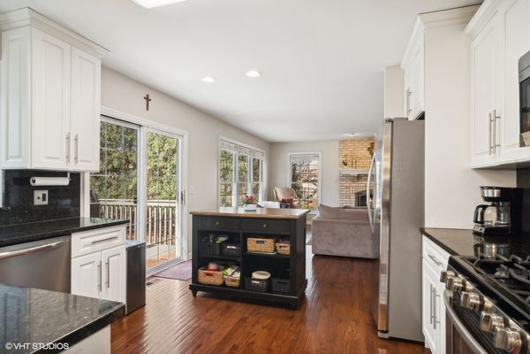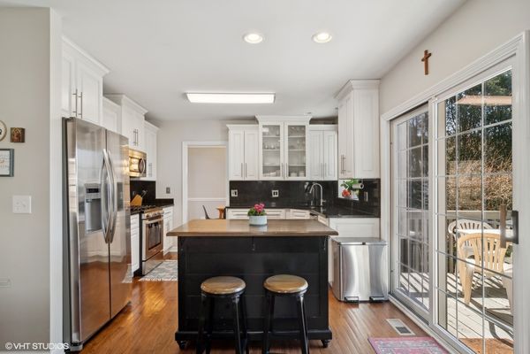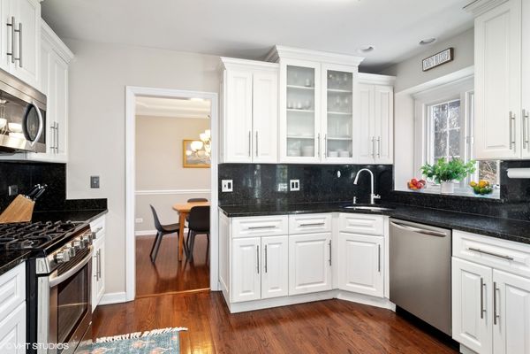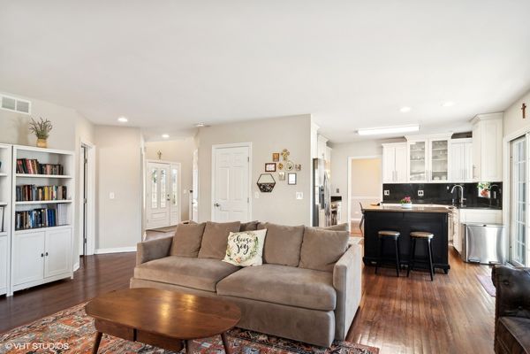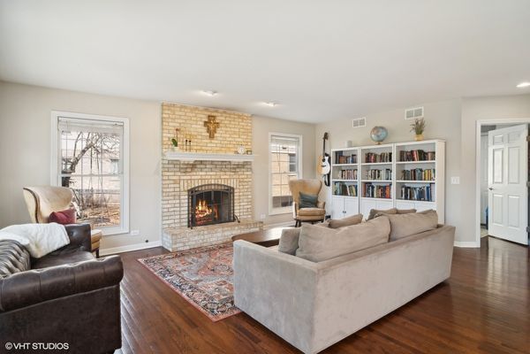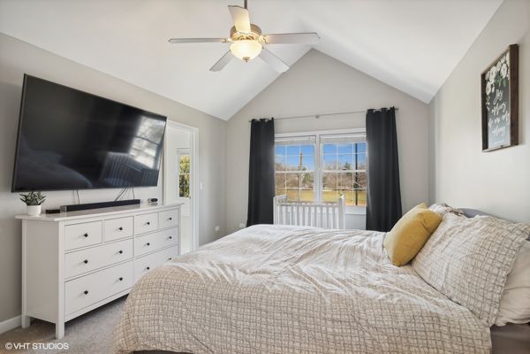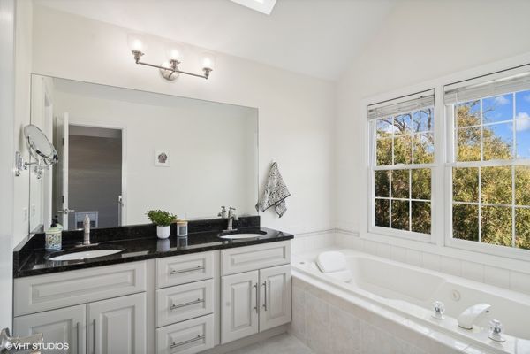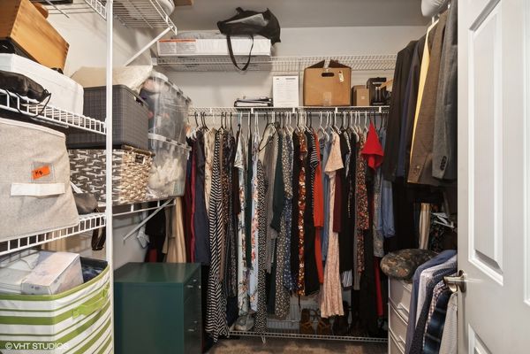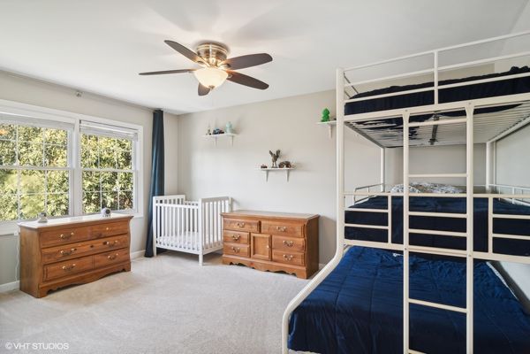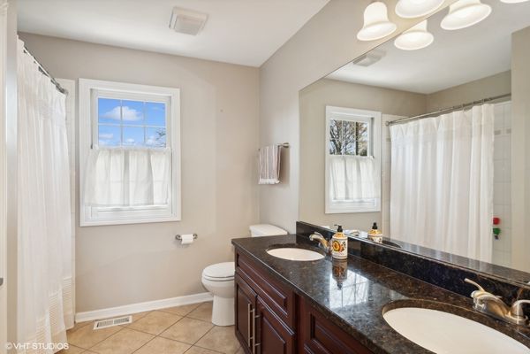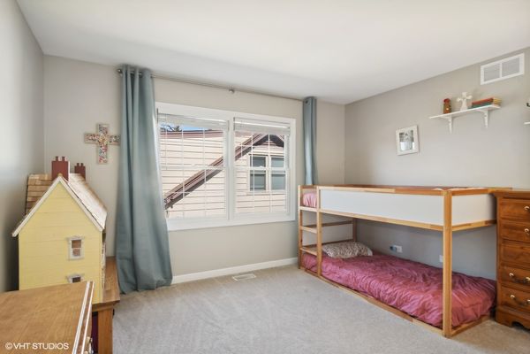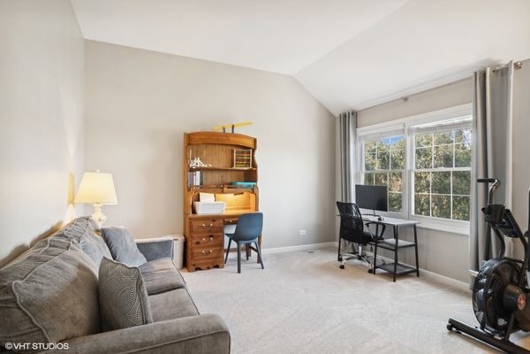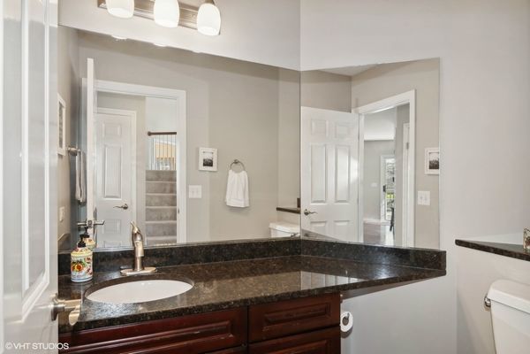136 S Linden Avenue
Westmont, IL
60559
About this home
MULTIPLE OFFERS RCVD! Highest and best due 3/18 @ 1p.m. Now is your chance to live your best life in the area's most sought-after neighborhood! Sellers have loved this newer, updated two-story home, but relocation forces the sale of this 5 bed, 2.1 bath gem across from Veterans Memorial Park and a short walk to Metra and renowned Downtown Westmont. Your patience in this elusive market has paid off. It's time enjoy 3 finished levels of living here, plus open floorpan and soaring ceilings, main floor laundry, newer roof and more. Entertainers will delight in this perfect floorpan: gourmet kitchen with granite galore, high-end cabinets and stainless steel applcs, open to family room complete with cozy brick fireplace! Plus grand two-story entry courtesy of living room's 20 ft ceilings, adjoining true dining room. Second floor is a dream! Spacious primary suite retreat offers double door entry, cathedral ceilings, walk-in-closet and glamour bath complete with 2x sink's granite topped vanity, jacuzzi tub and separate shower/water closet. 3 additional spacious bedrooms, full hall bath with another 2x granite-topped sink and 2 linen closets round out second floor. Sellers recently finished the basement, which doubles your living space and features a 5th bedroom, plush new carpeting, the latest and greatest in sprayed ceilings. Summer nights will be calling before we know it. Enjoy them in your fenced backyard oasis complete with deck & playset (it stays!!). Embrace the second to none lifestyle Westmont offers: Cruisin' Nights in the summer, Holly Days in the winter (holiday parade, breakfast with Santa, Christmas trees and horse-drawn carriage rides!), and everything in between. Quick Metra ride downtown and conveniently located near highways for commuting ease. This is the one you've been waiting for!
