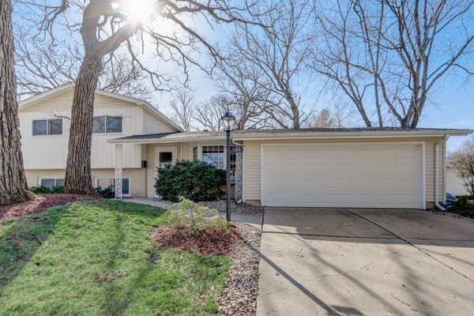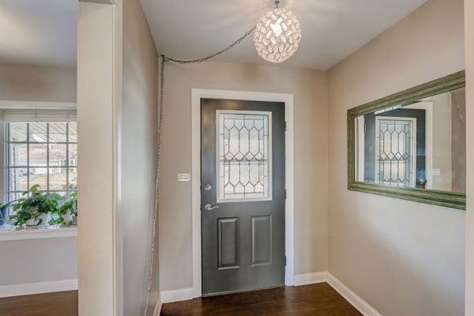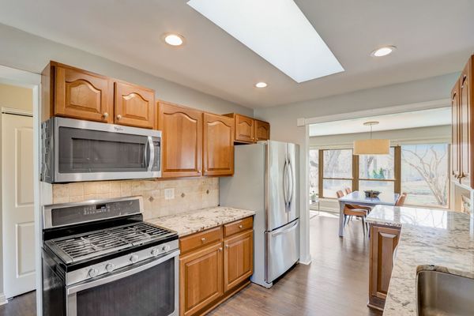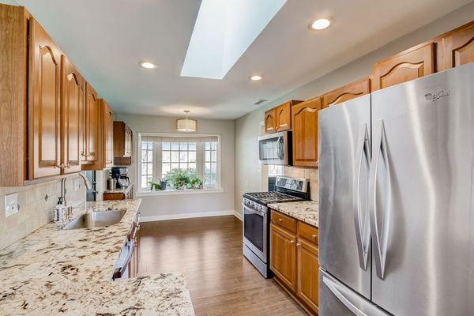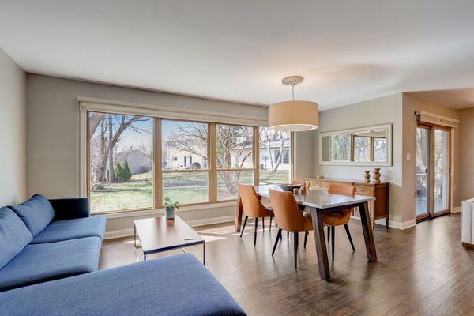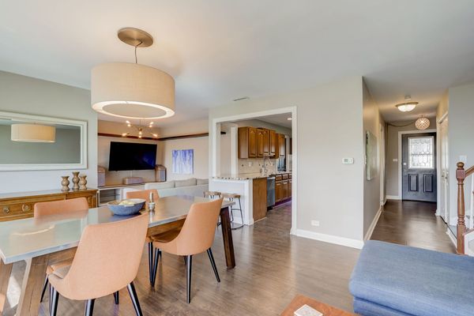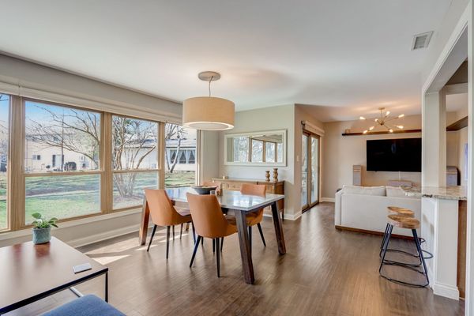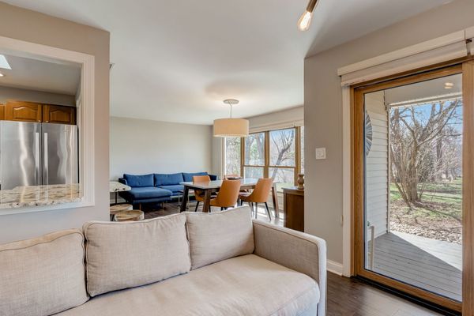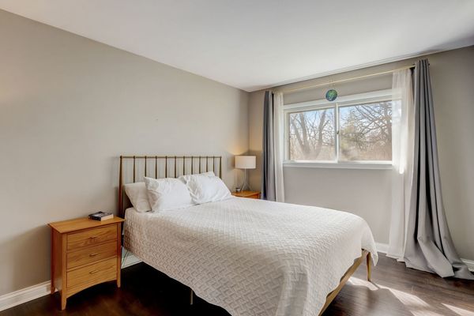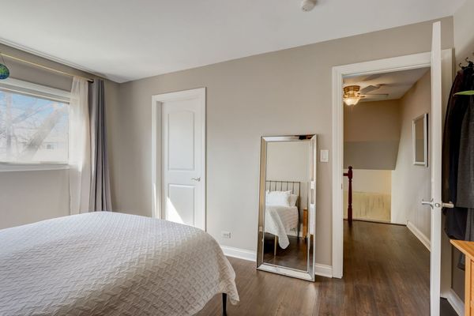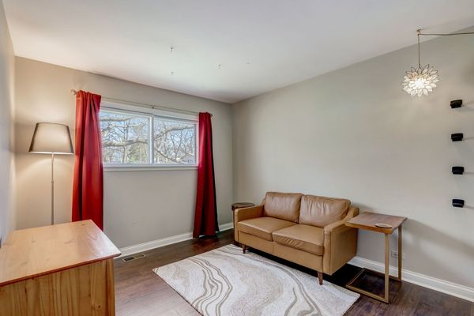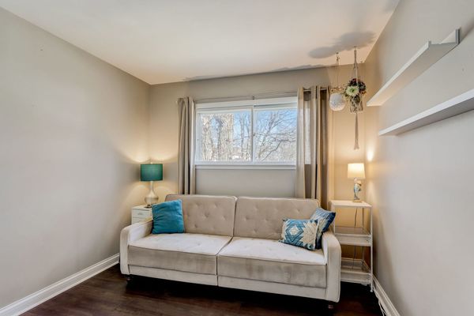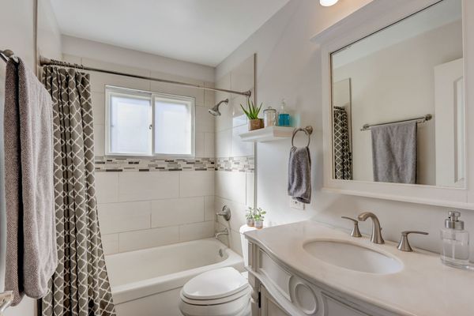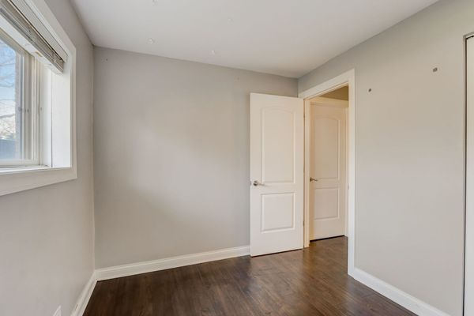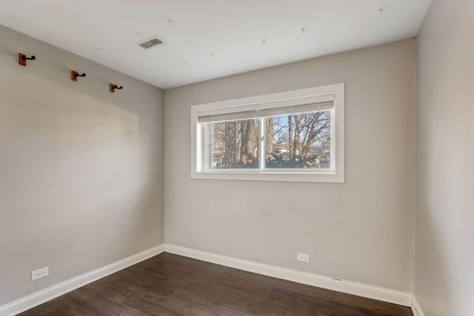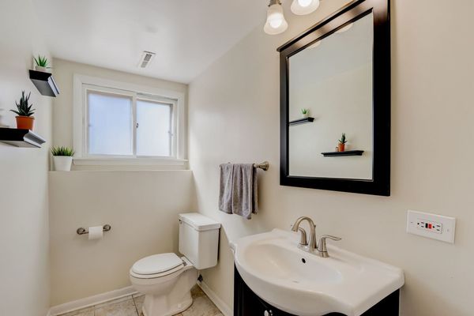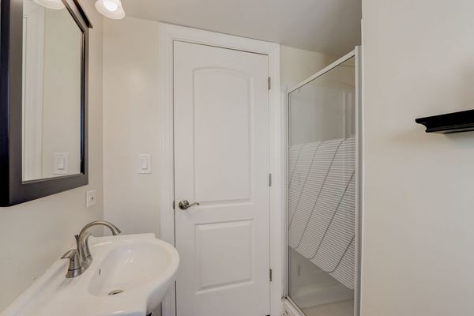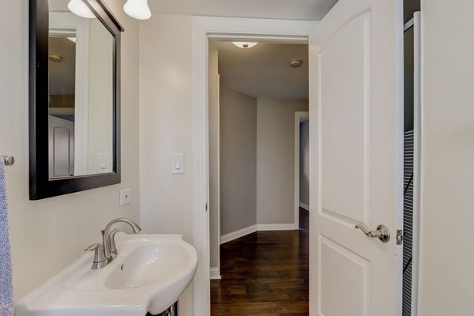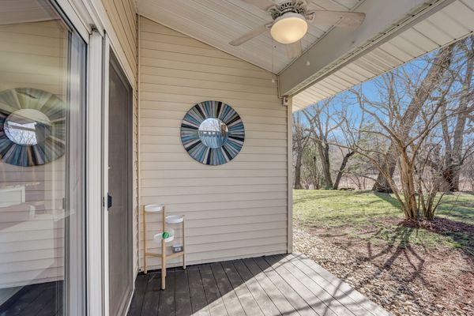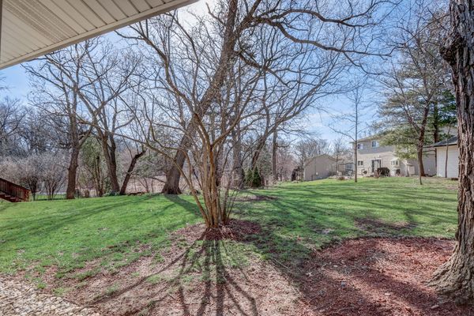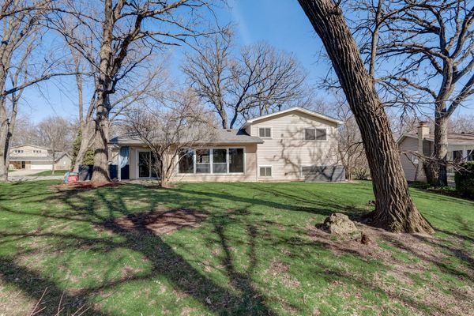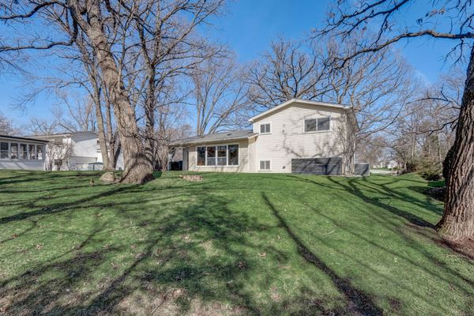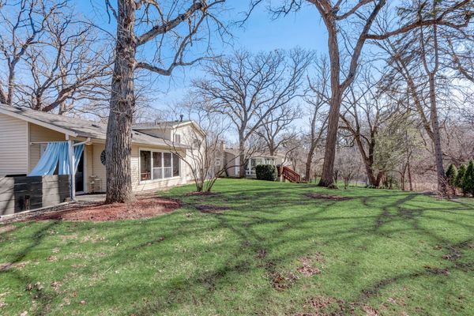136 S Cedarcrest Drive
Schaumburg, IL
60193
About this home
Buyers plans changed, backed out before inspection. Welcome to your charming split-level home nestled in a serene neighborhood! This meticulously maintained residence offers a perfect blend of comfort, functionality, and style. As you step inside, you're greeted by the inviting ambiance of the first floor, boasting a bright eat-in kitchen adorned with elegant wood cabinets, gleaming stainless steel appliances, and luxurious granite countertops. The spacious kitchen is a culinary enthusiast's delight, offering ample space for meal preparation and casual dining. Adjacent to the kitchen is a large living/family room featuring a magnificent picture window that floods the space with natural light, creating an inviting atmosphere for relaxation and entertainment. The dining room and cozy sitting area provide the perfect settings for hosting gatherings or enjoying intimate family meals. Venture to the second level and discover the spacious primary bedroom, complete with a walk-in closet, offering a private retreat where you can unwind after a long day. Two additional generously sized bedrooms and an updated full bath provide ample accommodations for family members or guests, ensuring everyone's comfort and convenience. The walkout basement adds versatility to the home, featuring two additional bedrooms, a second full bath, and a convenient laundry room with extra storage space, offering endless possibilities for customization to suit your lifestyle and needs. Step outside to the expansive backyard, where mature trees provide shade and privacy, creating an oasis for outdoor enjoyment. Relax and entertain on the covered deck, perfect for alfresco dining or simply soaking in the tranquil surroundings. This home boasts several recent updates, including a new roof in 2018, new flooring throughout in 2023, a new washer and dryer in 2021, a new dishwasher in 2023, and a new garage door opener in 2019, ensuring peace of mind and convenience for years to come. Conveniently located near schools, parks, shopping, and dining, this split-level gem offers the perfect blend of comfort, convenience, and style. Don't miss the opportunity to make this your dream home! Schedule a showing today and experience the epitome of suburban living. Home will be Active on 3/14/24. A preferred lender offers a reduced interest rate for this listing.
