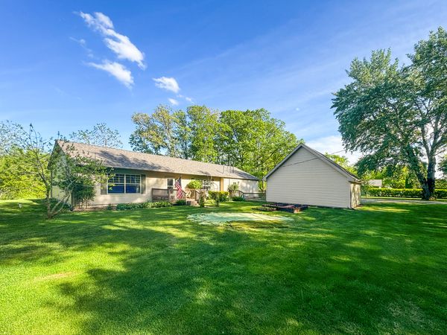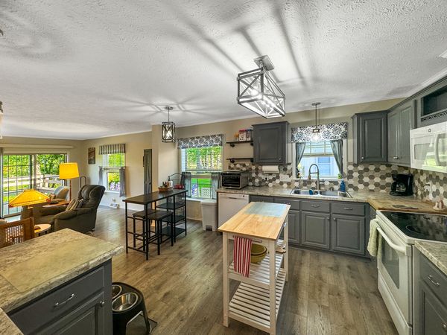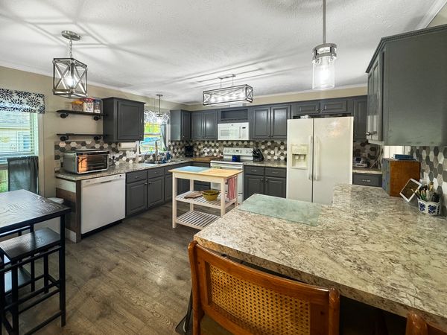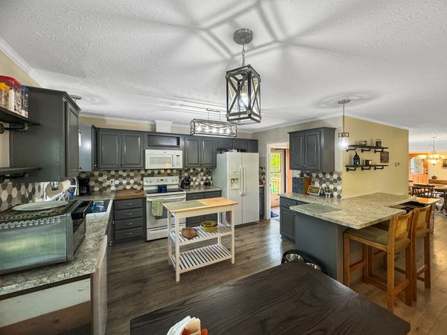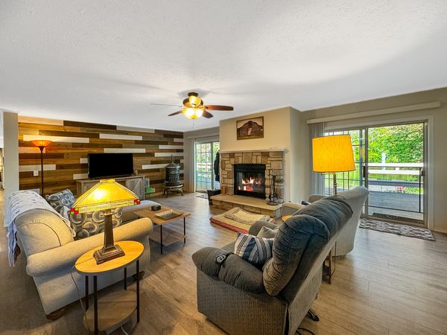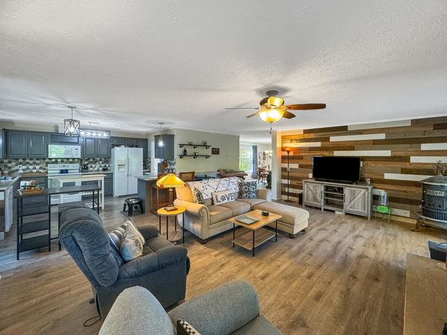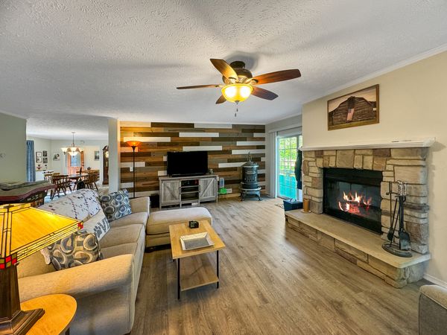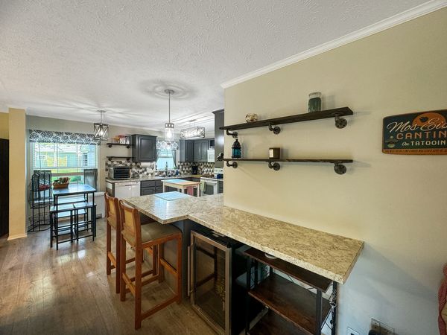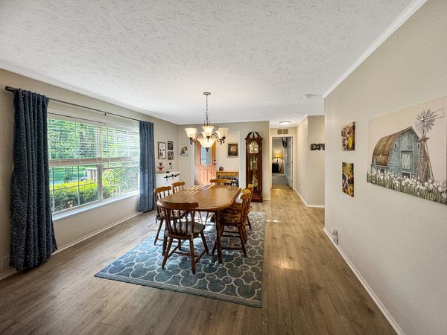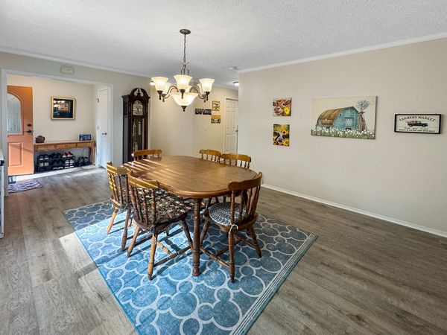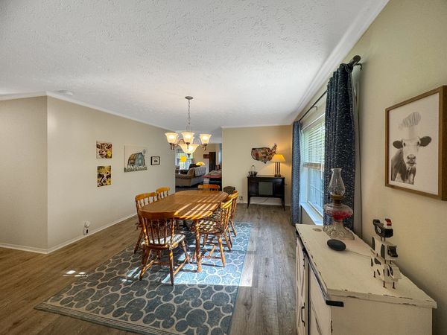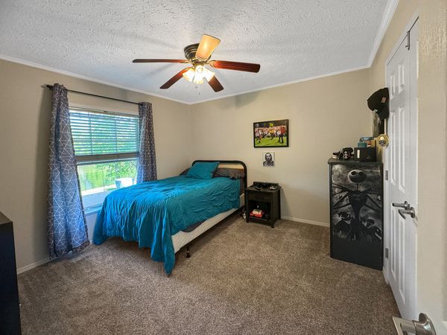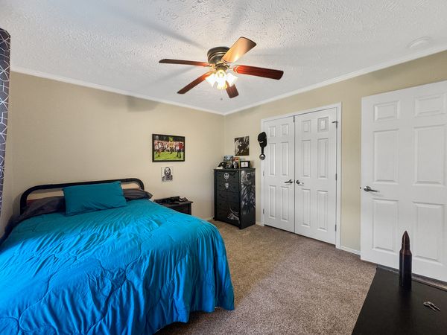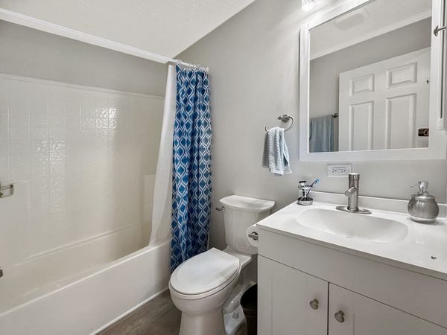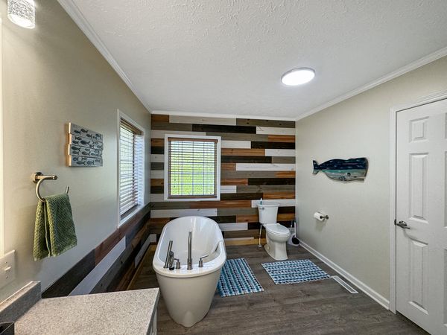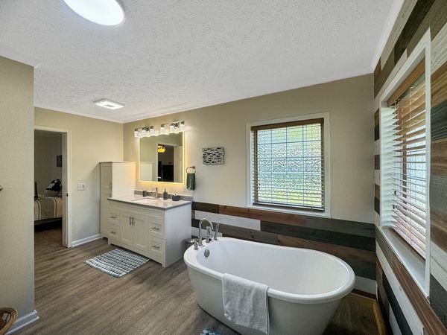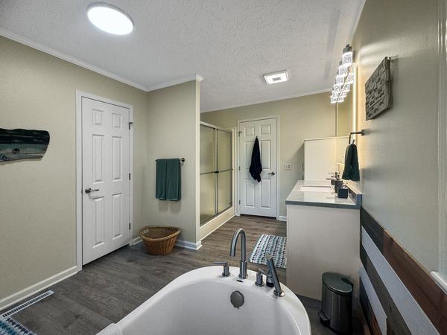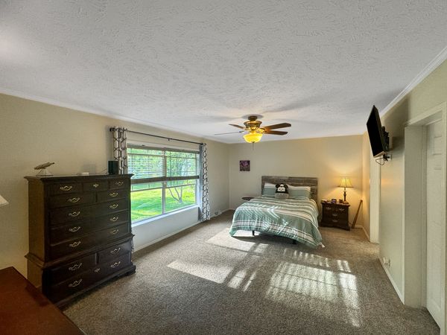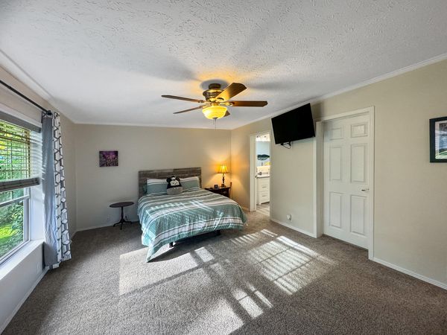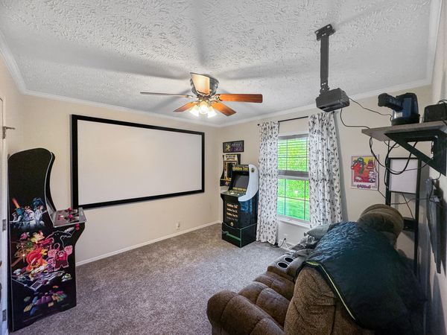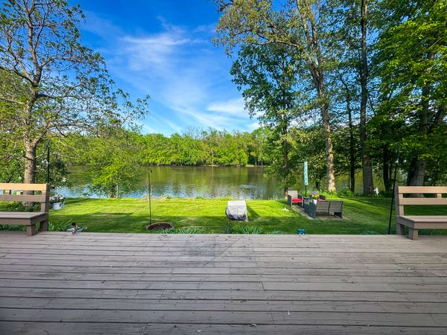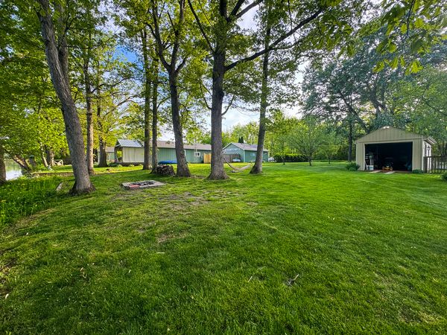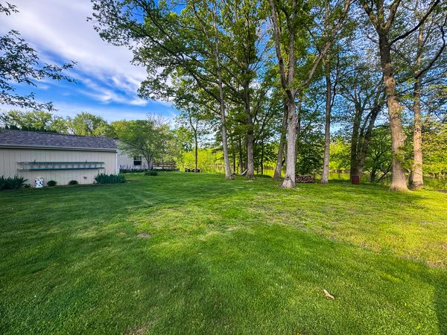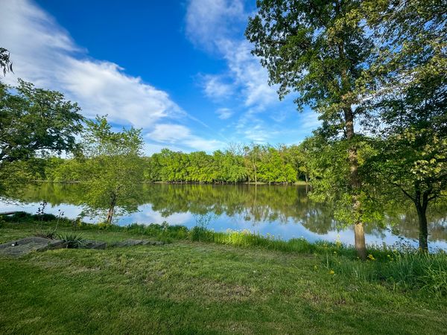136 N Larocque River Drive
Clifton, IL
60927
About this home
**Welcome to Your Dream Home at 136 N Larocque River Drive, Clifton, IL** Discover the ideal blend of comfort and convenience in this beautifully remodeled 3-bedroom, 2-bathroom ranch home, nestled in the tranquil community of Clifton, Illinois. Spanning an impressive 2000 square feet, this property offers a spacious open floor plan that seamlessly connects the living room with a modern kitchen featuring a breakfast bar and an eat-in area, perfect for family gatherings. Each of the three bedrooms is equipped with a walk-in closet, providing ample storage space, while ceiling fans in every room ensure a comfortable ambiance year-round. The home has been upgraded with new flooring and newly remodeled bathrooms, enhancing its appeal and functionality. Step outside through the double patio doors to a welcoming deck that overlooks the scenic surroundings, ideal for relaxing or hosting outdoor events. The property includes a large shed, providing extra space for lawn tools and recreational gear, as well as a newly built 2-car garage with additional storage capabilities. Situated on a generous lot, this home is located in a friendly community rich with natural beauty and devoid of flood insurance requirements. Enjoy leisurely activities like fishing along the nearby Iroquois River, adding a touch of adventure to your daily life. This home comes with a newer roof and all essentials updated to ensure a "move-in ready" experience. 136 N Larocque River Drive is more than just a house; it's a place where memories are made, offering everything you need to create a comfortable and inviting home. Embrace a serene lifestyle in Clifton while enjoying all the practical amenities and beautiful environment this property has to offer. Don't miss out on this incredible opportunity to own a little slice of heaven in Illinois. Be sure to check out the video!
