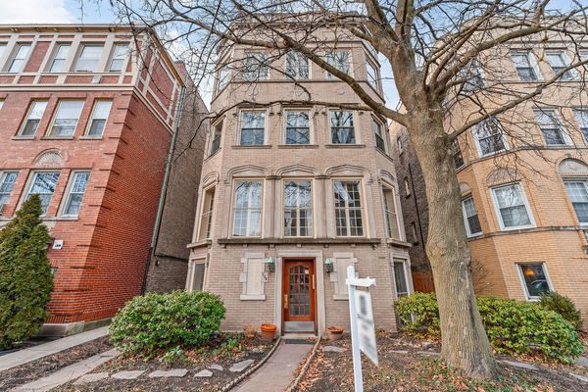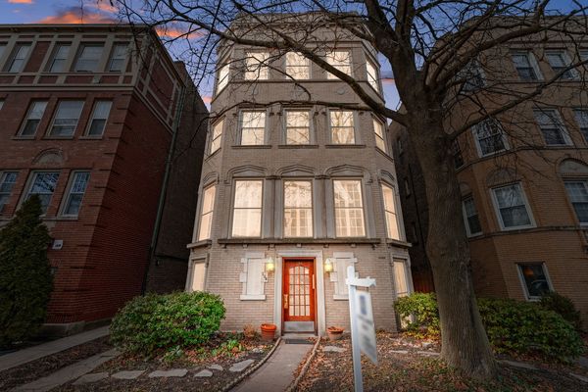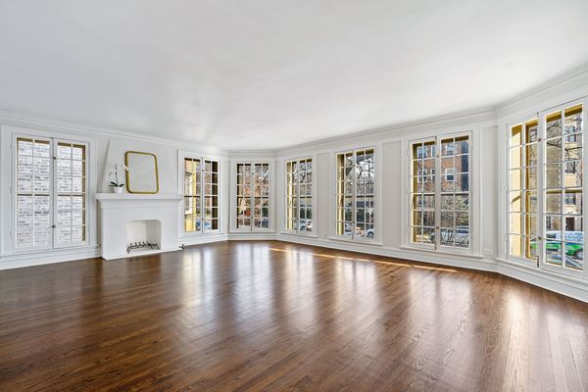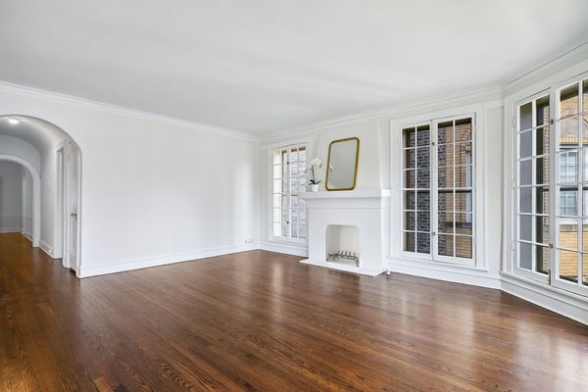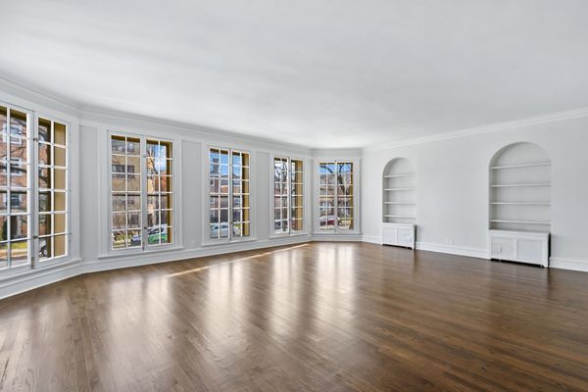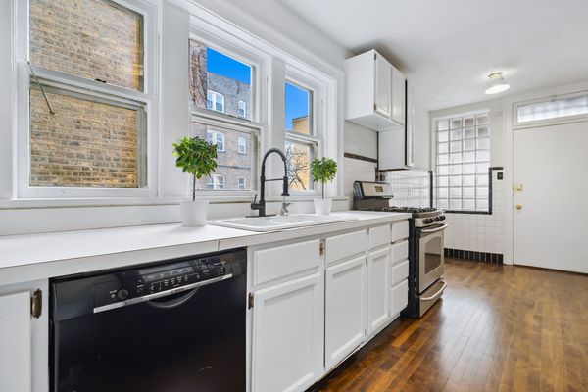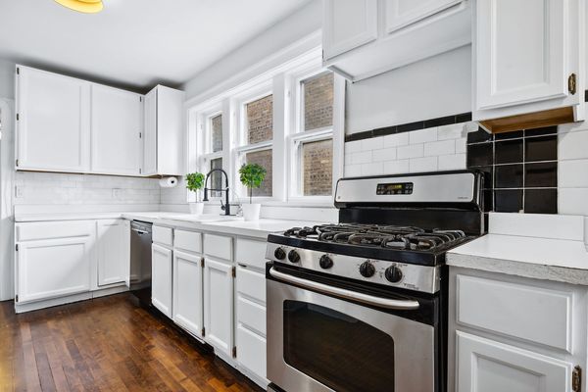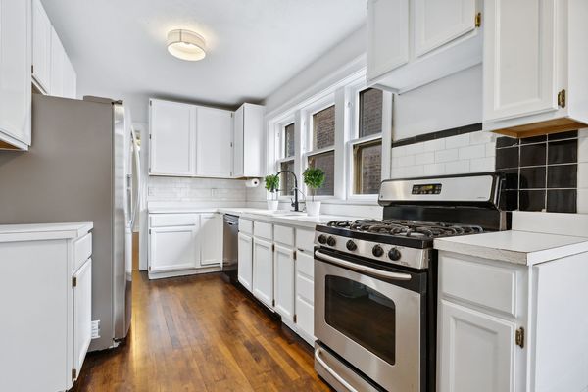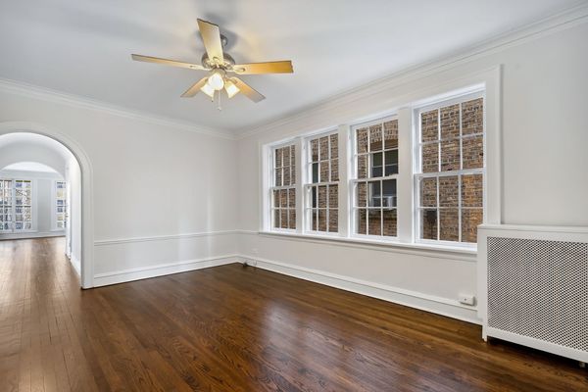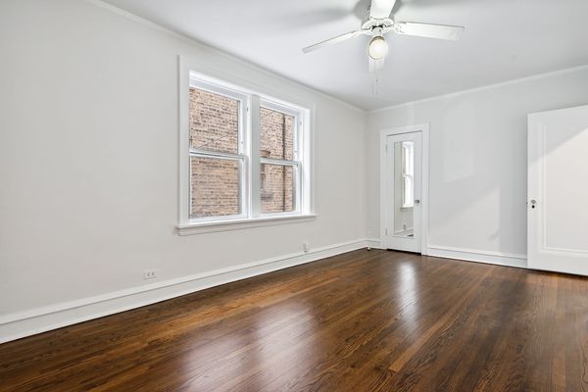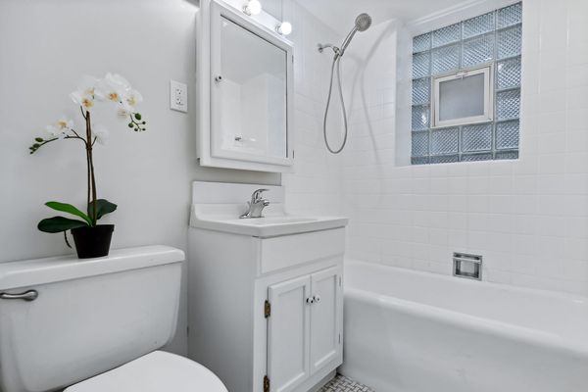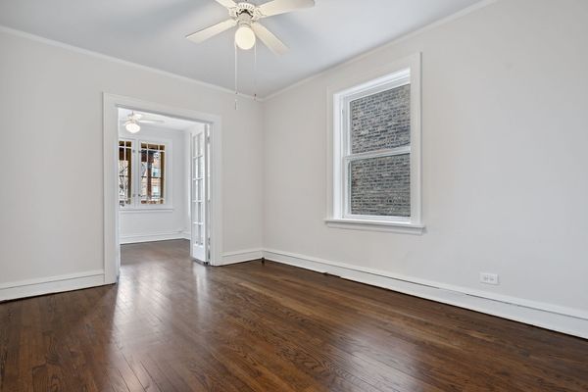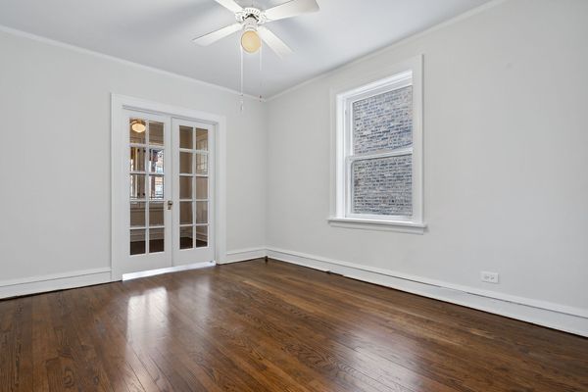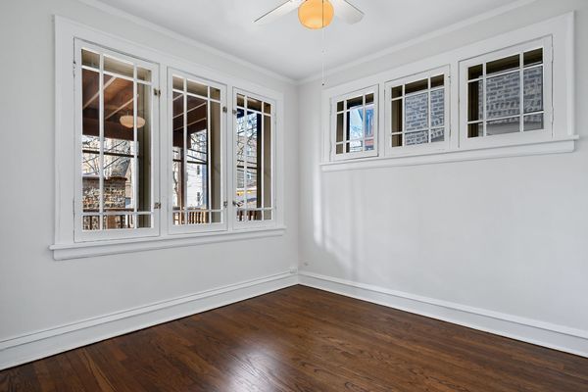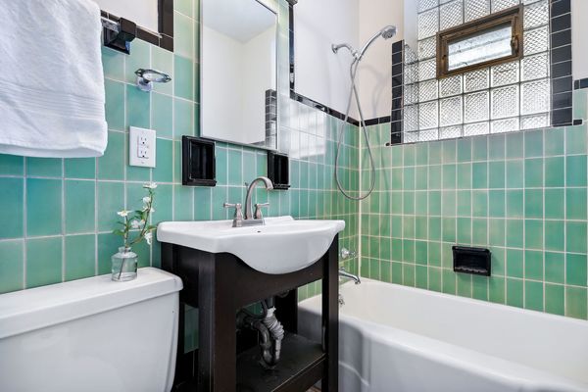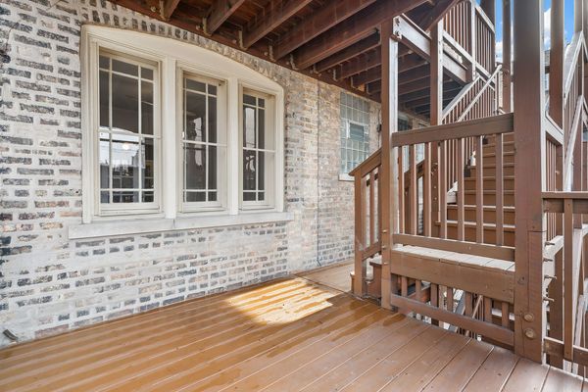136 Custer Avenue Unit 1
Evanston, IL
60202
About this home
***We have received multiple offers, seller is calling for best and final by Wednesday at 6pm.*** Welcome to this move-in ready, bright 3-bedroom, 2-bathroom condo that offers a perfect blend of vintage charm and spacious living. The entire home has freshly painted neutral tones, creating a bright and inviting atmosphere throughout. The gleaming hardwood floors have been skillfully sanded and stained, providing a timeless elegance that complements the classic charm of the 1920s building. Step into the large living room flooded with natural light from floor to ceiling windows, providing panoramic views of the surrounding neighborhood. A separate dining room invites you to entertain guests, while the generous bedrooms and closets ensure ample storage with space for all your needs. The bright and airy white eat-in kitchen, features modern appliances and leads you onto your own private back deck, a perfect spot to unwind and enjoy the fresh air. Situated in a well-maintained three-unit building with long-term owners, you can be confident in the property's stability and care. For your convenience, there's a private laundry area in the basement with storage and a dedicated detached garage space. Schedule a viewing today and experience the charm and comfort this Evanston condo has to offer!
