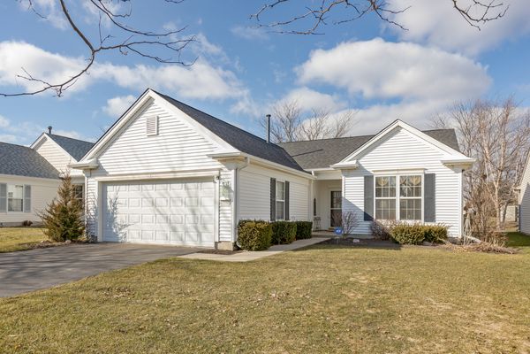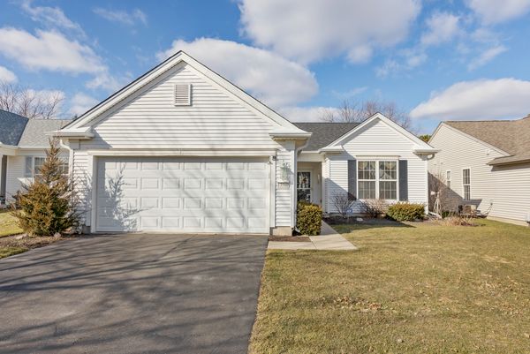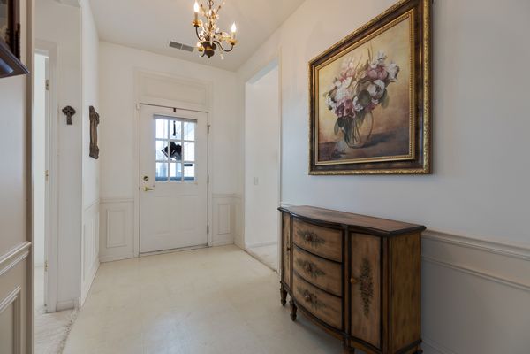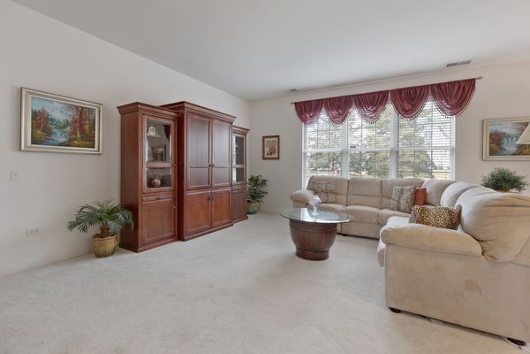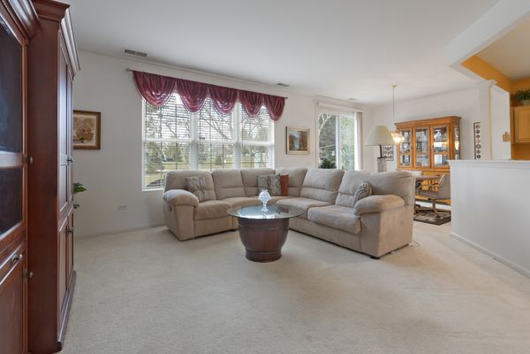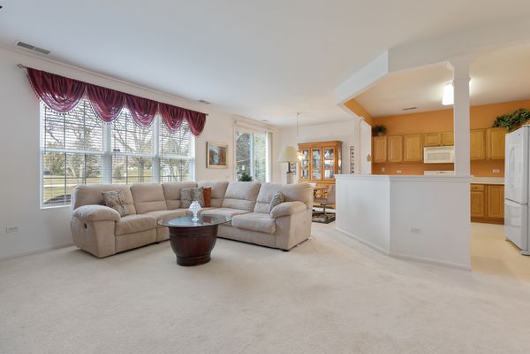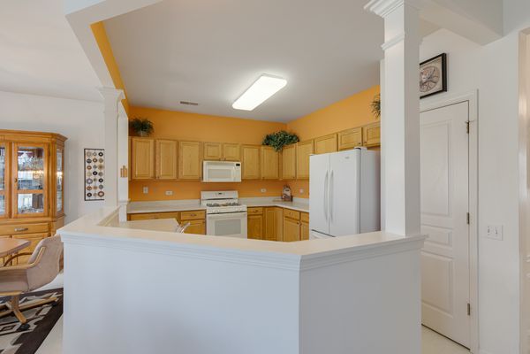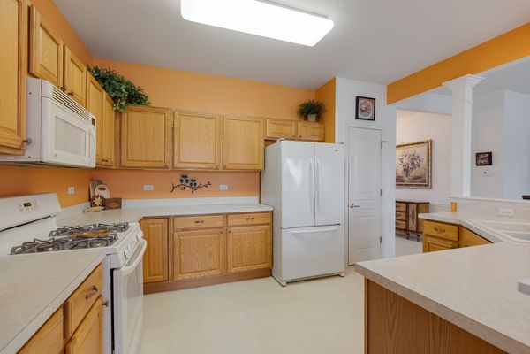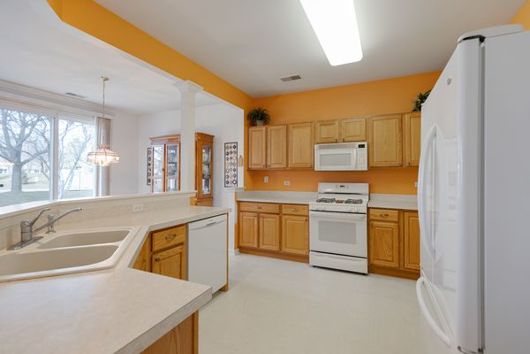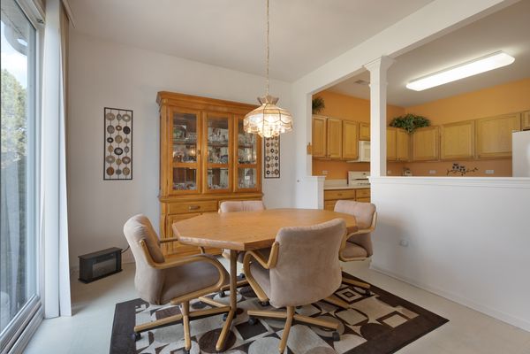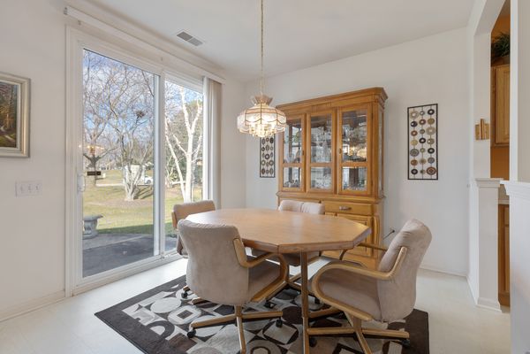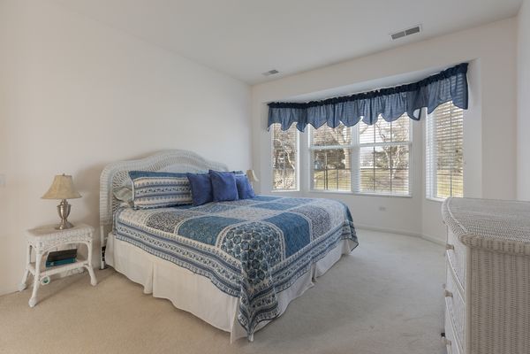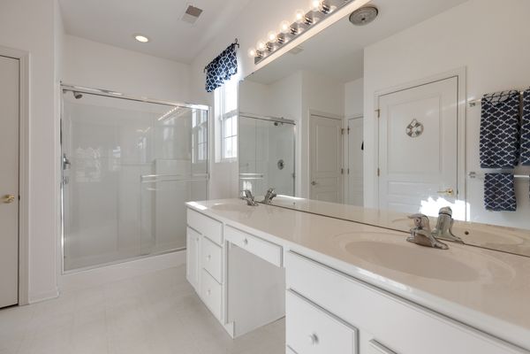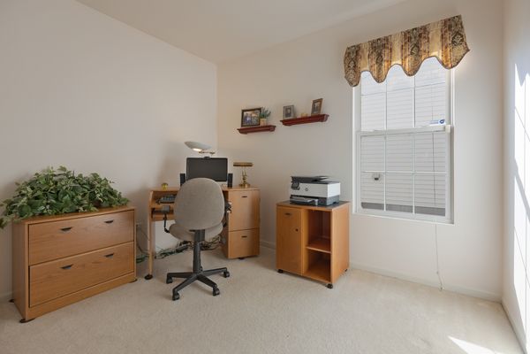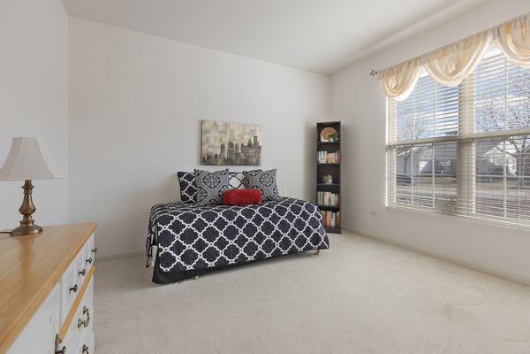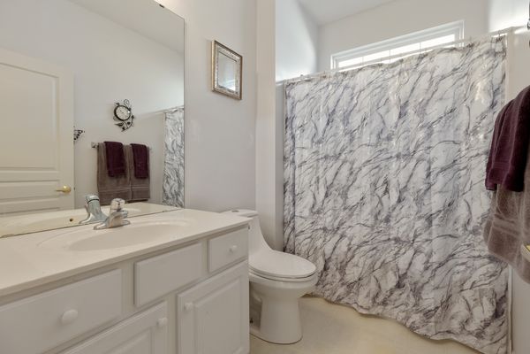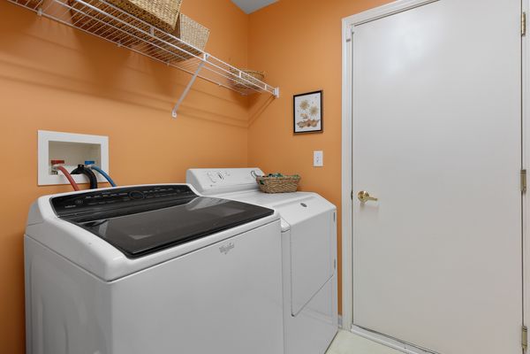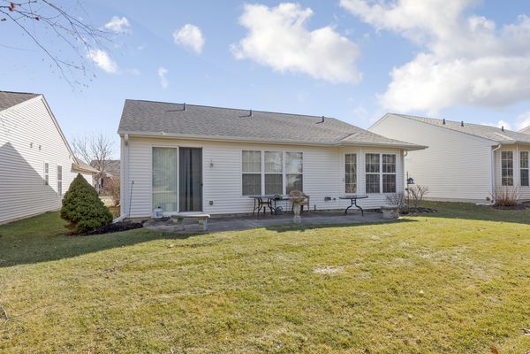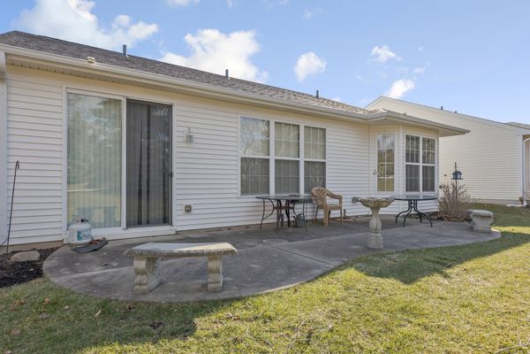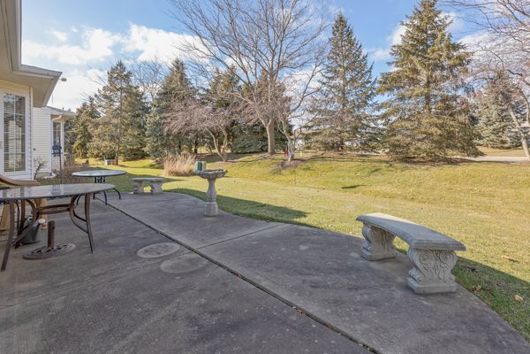13580 Honeysuckle Drive
Huntley, IL
60142
About this home
***Multiple offers received, highest and best due Monday, March 18th by 5pm***You won't want to miss this popular Fox Model located in the highly sought after Del Webb community in Huntley! This home features 2 bedrooms, 2 bathrooms and a den. The well-appointed kitchen features an abundance of cabinet storage and counter space. The many windows wash the home in natural light. The secondary bedroom and bathroom are convenient for guests and the large primary suite features a bay window and has an attached bath with dual sinks and plenty of storage in the walk-in/linen closets. Outside, the large patio is ready for a morning cup of coffee or an afternoon glass of wine. Home warranty included. Microwave being sold AS-IS. Living in Sun City comes with many amenities, including Whisper Creek Golf Course, fitness centers, swimming pools, tennis courts, and a vibrant social scene. Sun City Huntley is conveniently located near shopping, dining, healthcare facilities, and major transportation routes.
