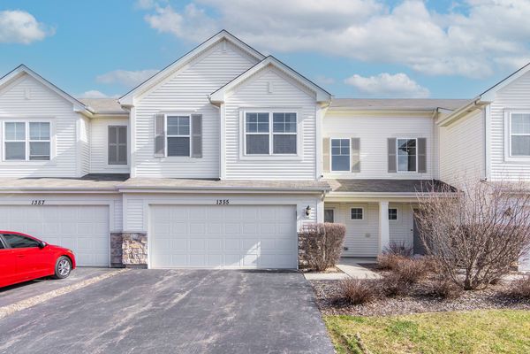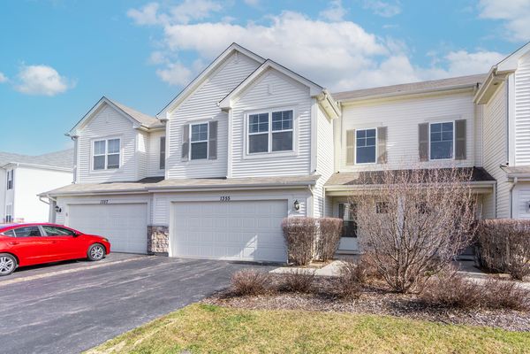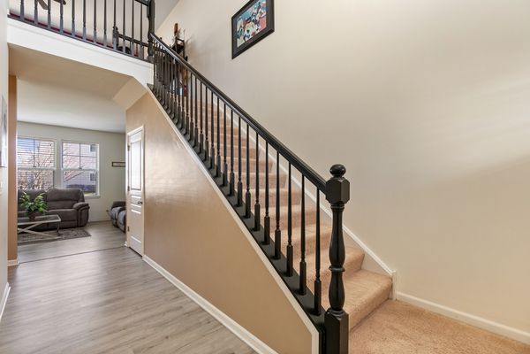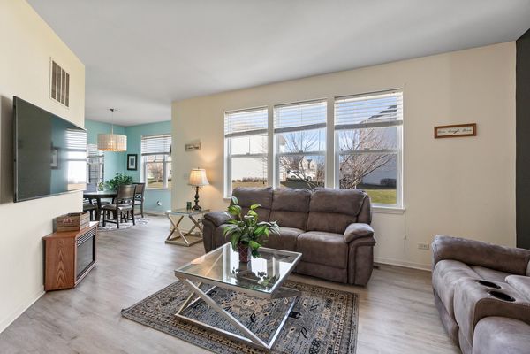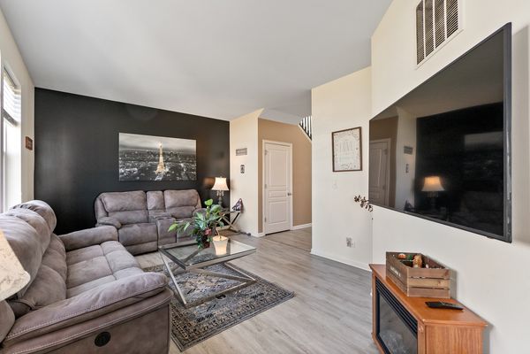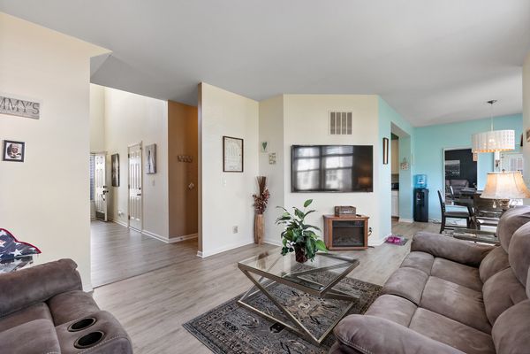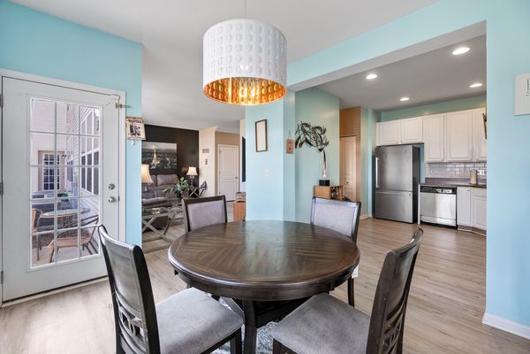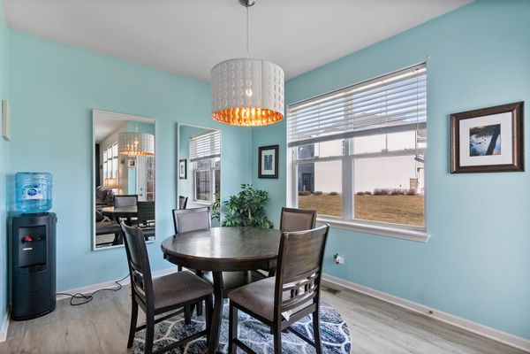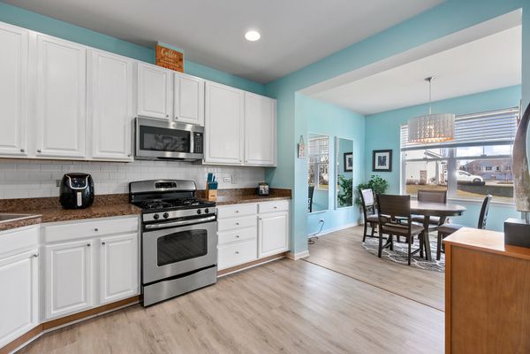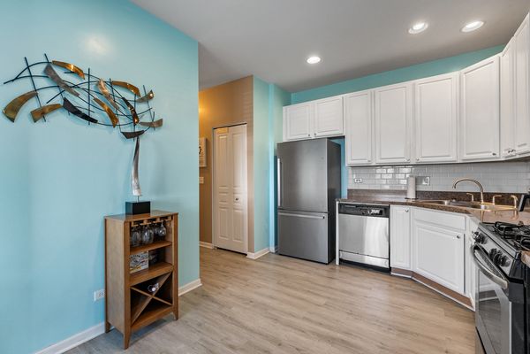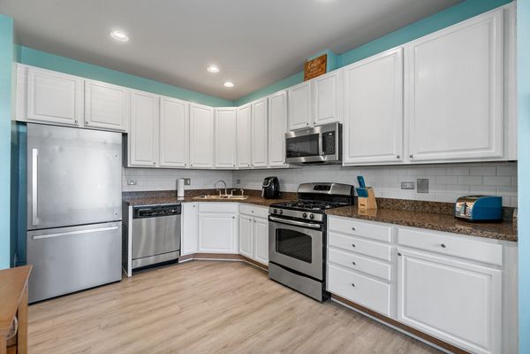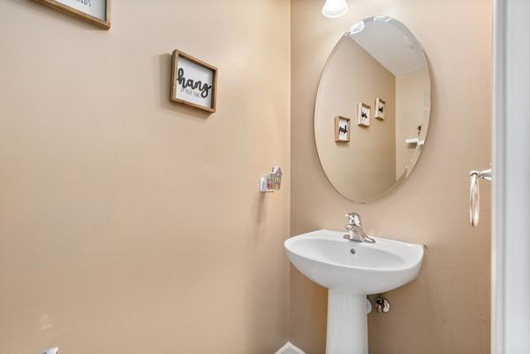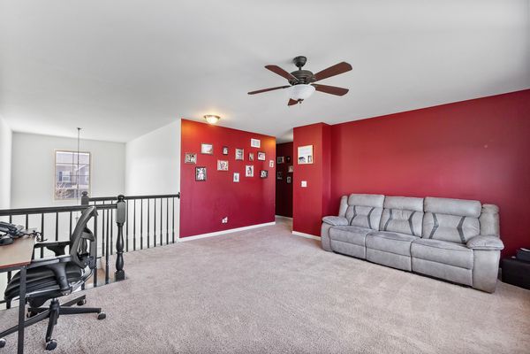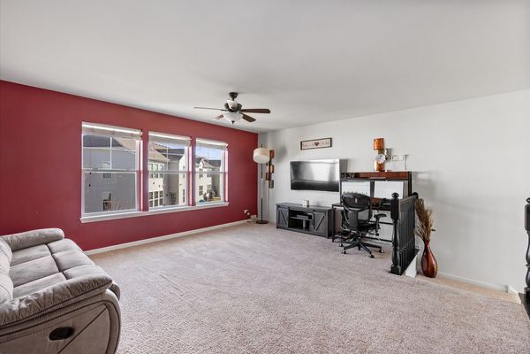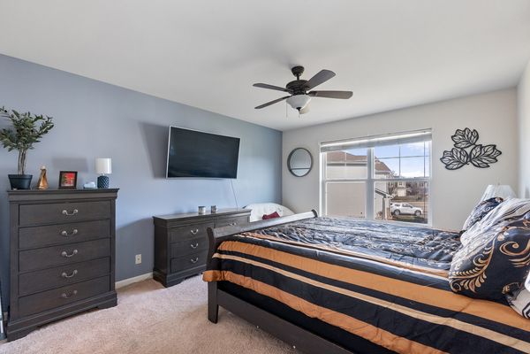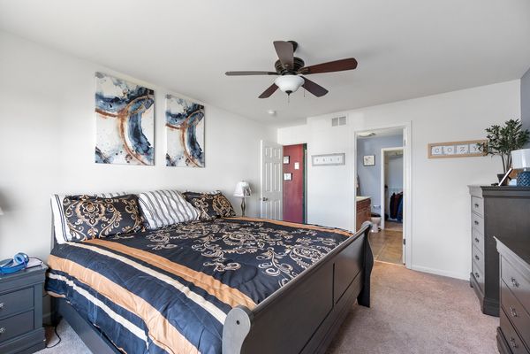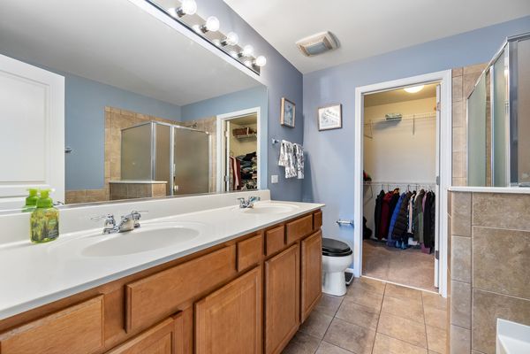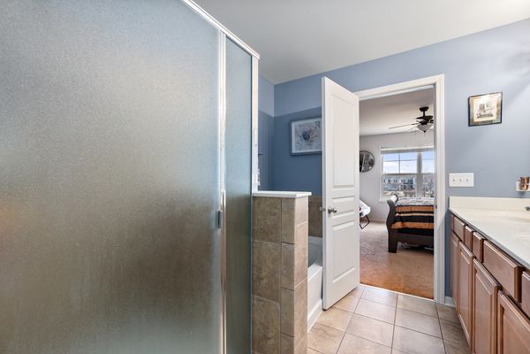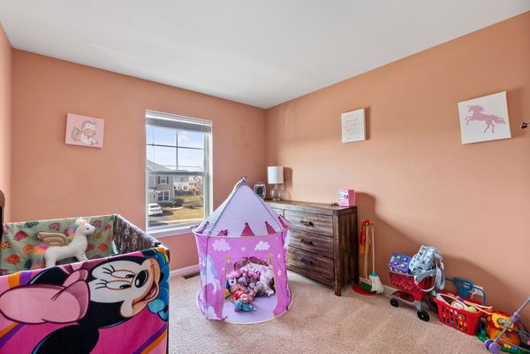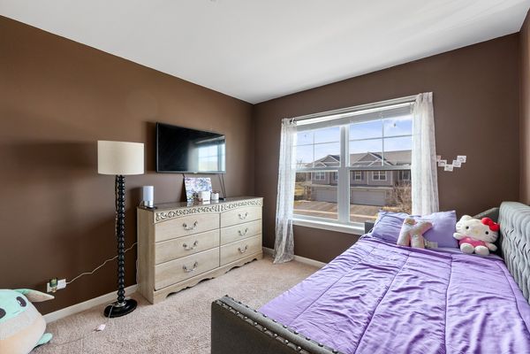1355 Newport Circle
Pingree Grove, IL
60140
About this home
Enjoy all that Cambridge Lakes has to offer in this spotless 3-bedroom townhome! The 2-story entryway welcomes you and leads you to the family room which connects effortlessly to the dining room and large kitchen. The kitchen offers 42' white cabinets, ceramic backsplash, a pantry and stainless steel appliances. The separate dining room features access to the private patio - perfect for entertaining! Upstairs you'll find a HUGE LOFT along with the primary suite with a private deluxe bathroom featuring dual sinks, a separate tub, a standing shower, and a large walk-in closet! Two additional bedrooms share a full bathroom and for convenience, the laundry room is located on the 2nd floor! Cambridge Lakes features 360 acres of open space including 12 lakes, wooded park areas and 5.2 miles of walking and bike trails, a large community center with three outdoor pools, a large gymnasium, aerobics rooms, cardiovascular and weight rooms, an on-site Charter School and pre-school, five baseball diamonds, three soccer fields, several playgrounds and a skate park. You Deserve This!
