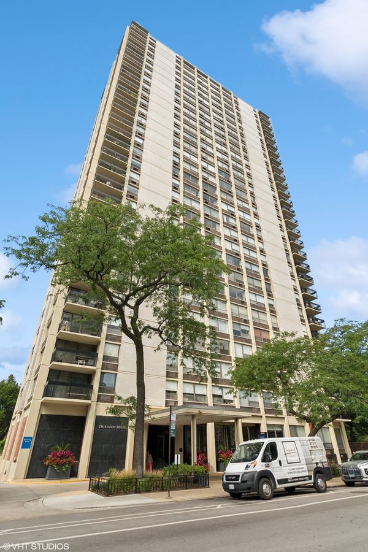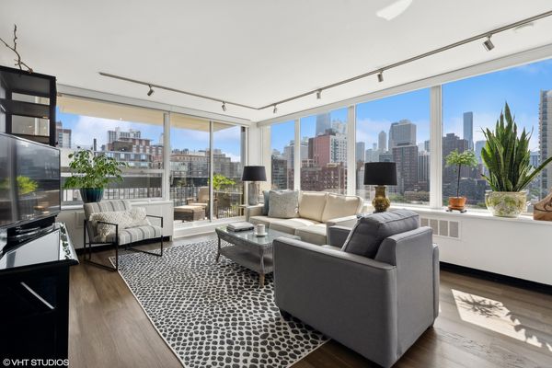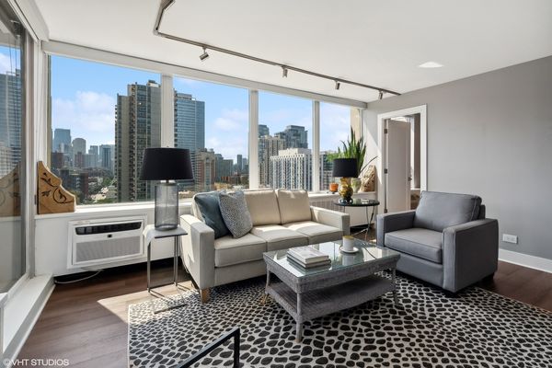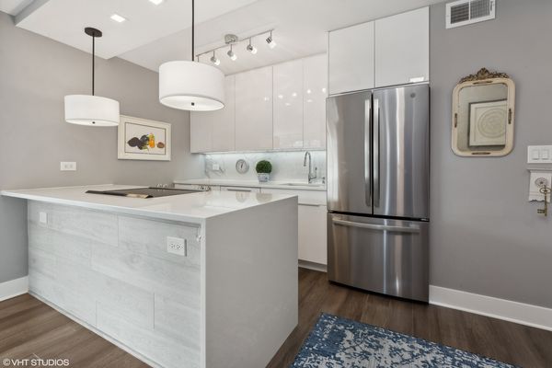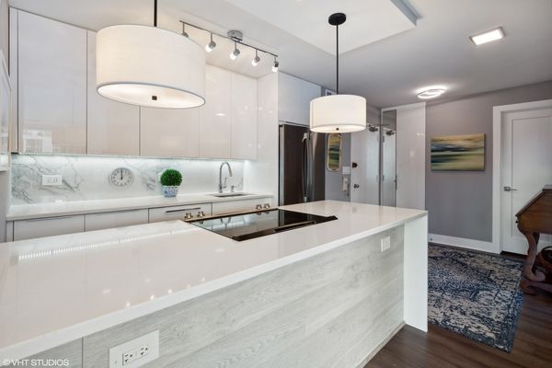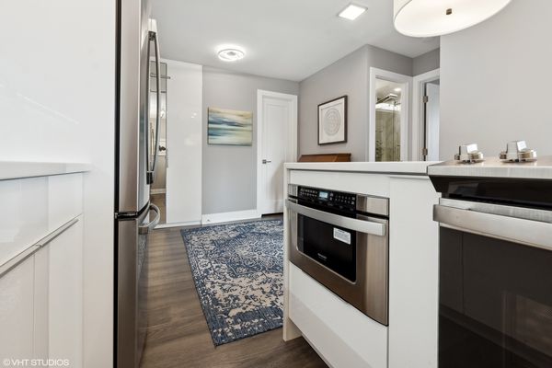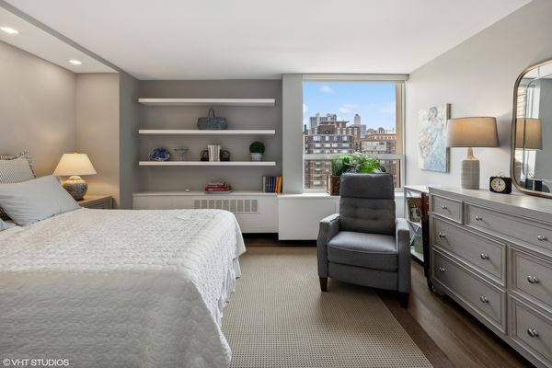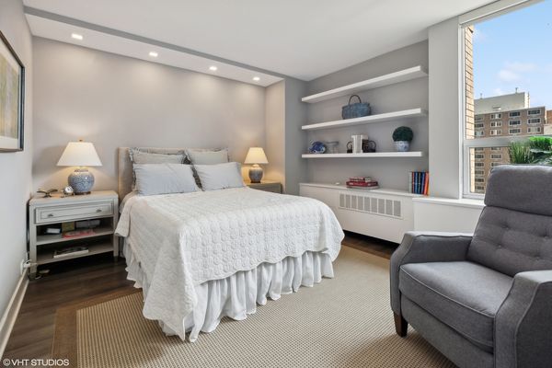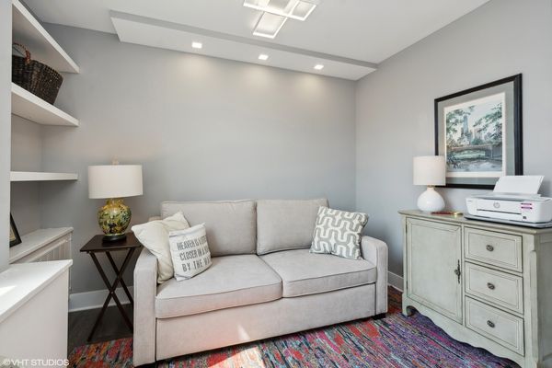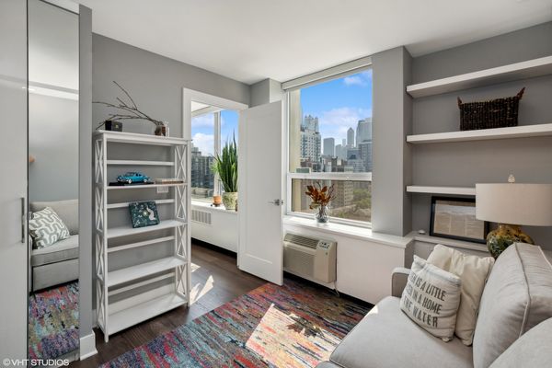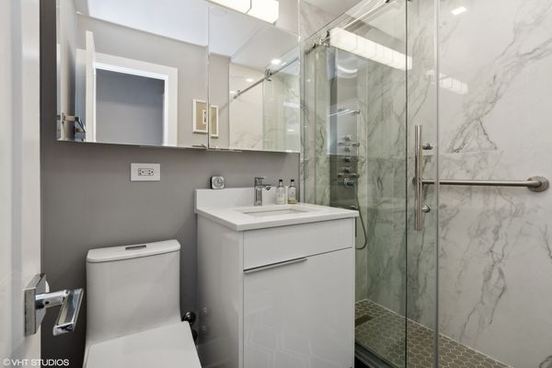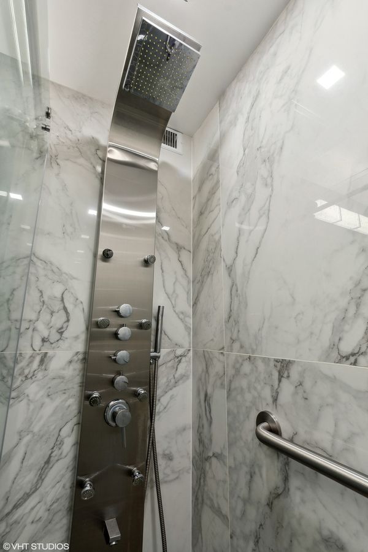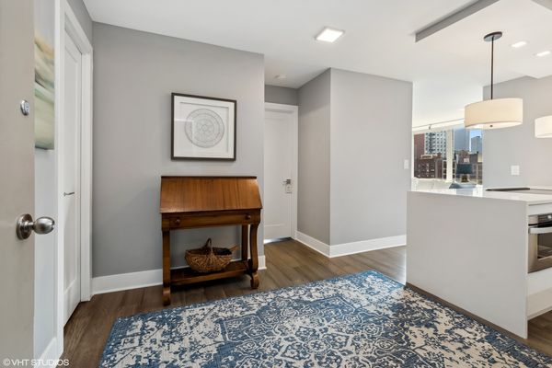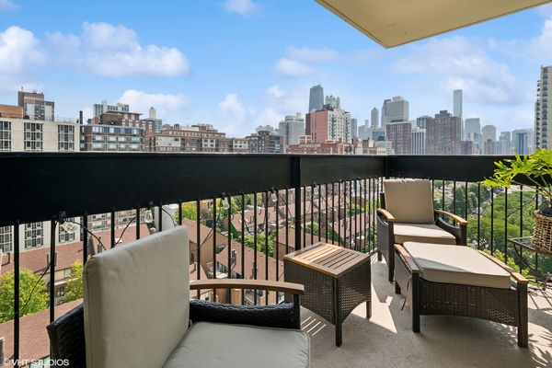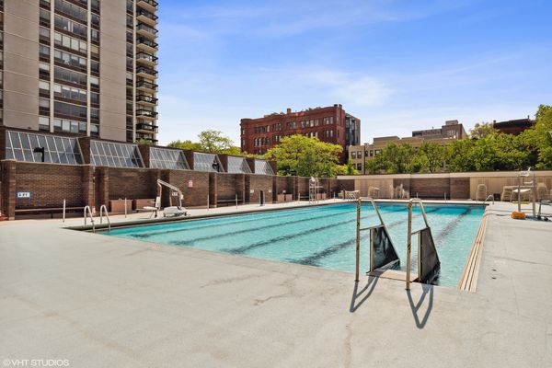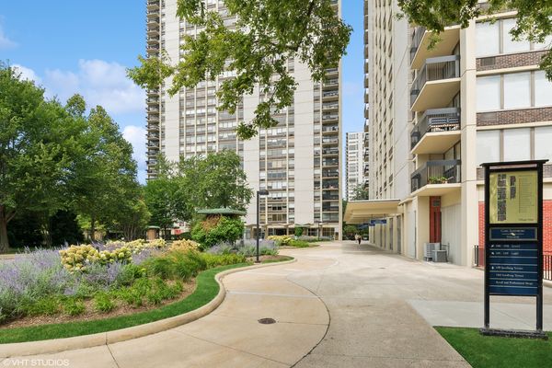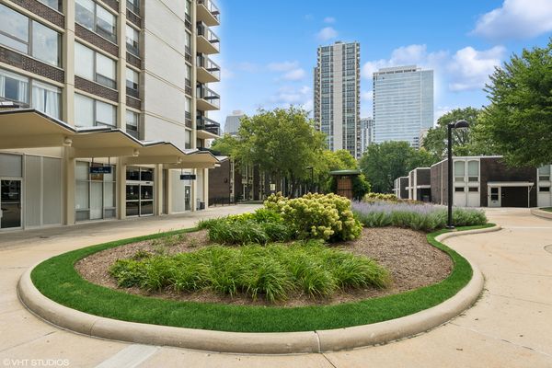1355 N Sandburg Terrace Unit 1402D
Chicago, IL
60610
About this home
Stunning, recently renovated two-bedroom corner residence in Sandburg Village offers breathtaking views of the Gold Coast and Chicago skyline. With abundant natural light from its south and east-facing windows, the home features a private balcony for enjoying the scenic Gold Coast neighborhood. The corner living room features soaring views night and day. The open-concept kitchen boasts high-end finishes, including European-style cabinets, quartz countertops with a waterfall edge, counter seating and stainless-steel appliances. The spa-like bathroom includes designer fixtures and a luxurious walk-in shower. The primary bedroom is spacious, with plenty of room to spread out and a full, professionally organized walk-in closet. The second bedroom is perfect for guests but also could serve as a den or in-home office. New window shades throughout. Unique to this unit is a bonus room that can serve various purposes, from an office to storage. Stylish hardwood floors run throughout, and the home has ample organized closet spaces and storage. Monthly assessments cover heat, Direct TV, and high-speed internet. Residents enjoy discounted memberships to amenities that include swimming pools, tennis and pickleball courts, and a fitness club. Dickinson House is well-managed, has full-time door staff and is a pet-friendly building. The location offers easy access to CTA redline trains and multiple bus lines. Nearby attractions include Old Town and Gold Coast shopping and dining, Lincoln Park's vast offerings, and lakefront beaches and paths. There is currently a waitlist for onsite garage parking but other Sandburg Village garage options are available.
