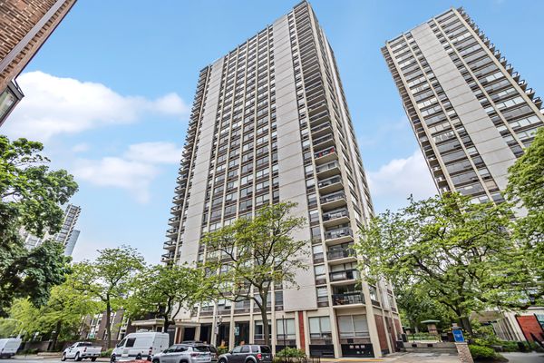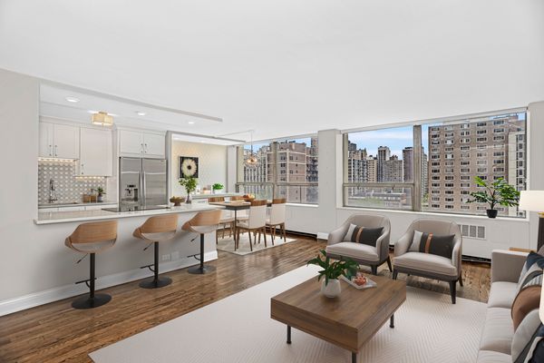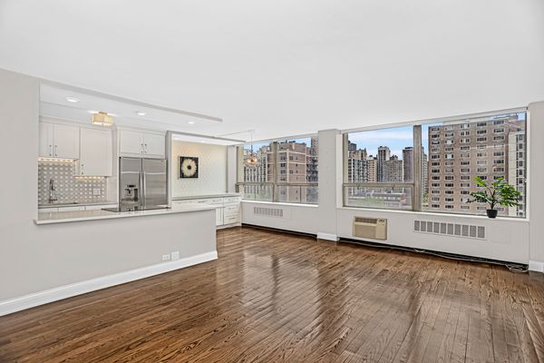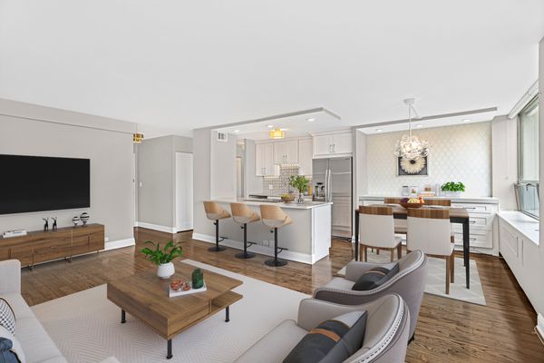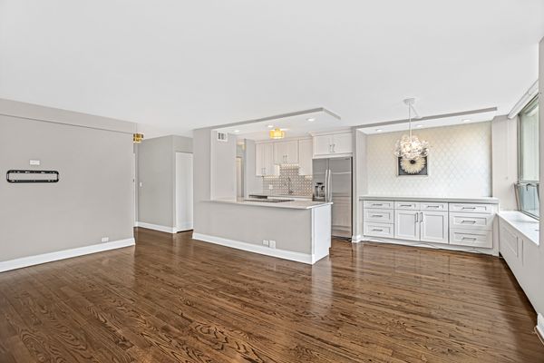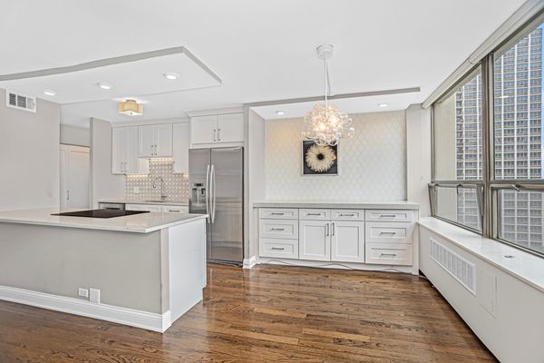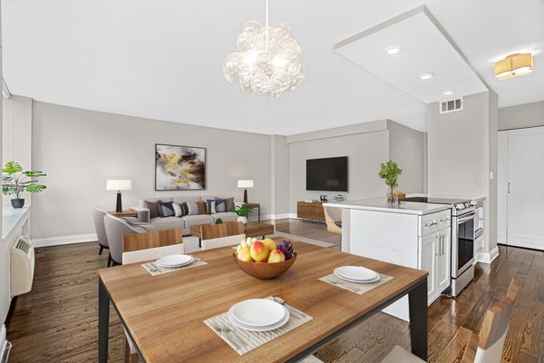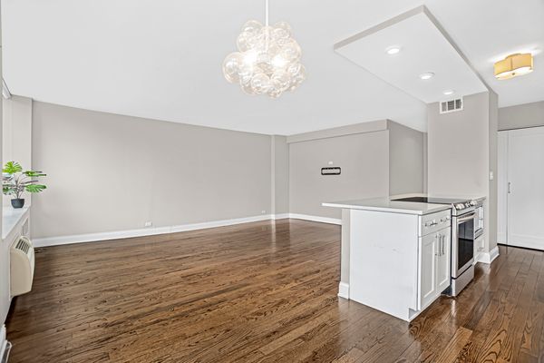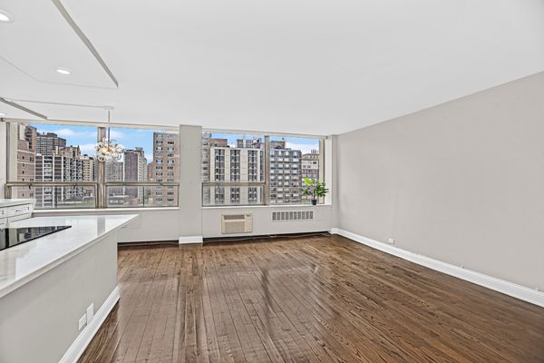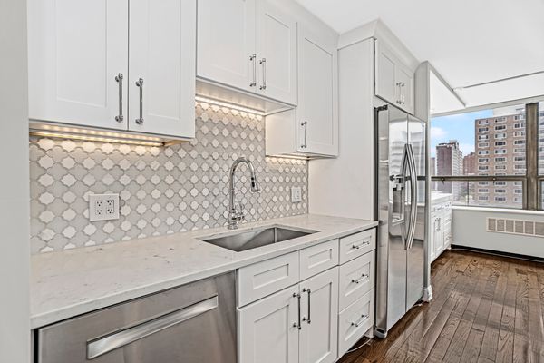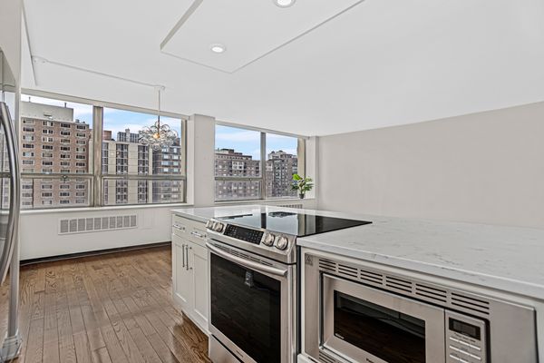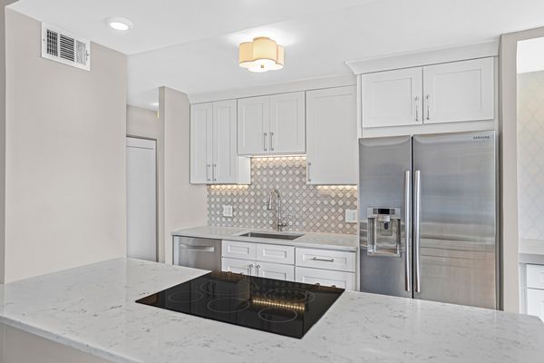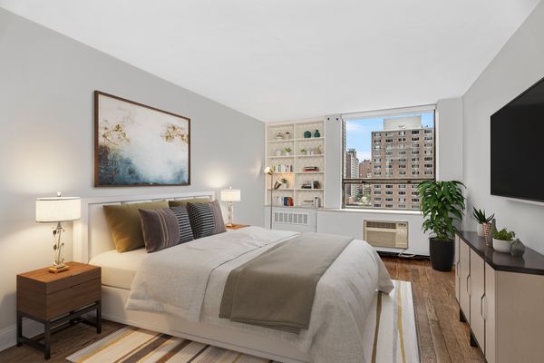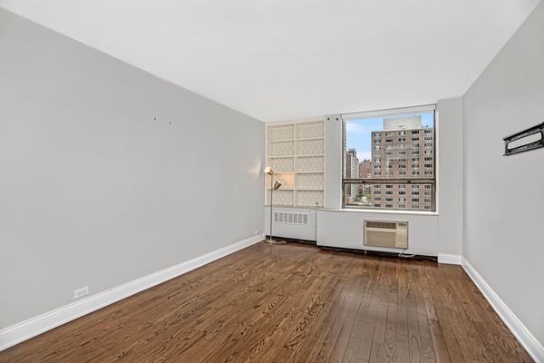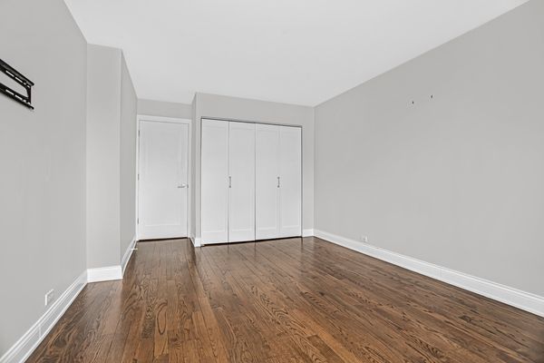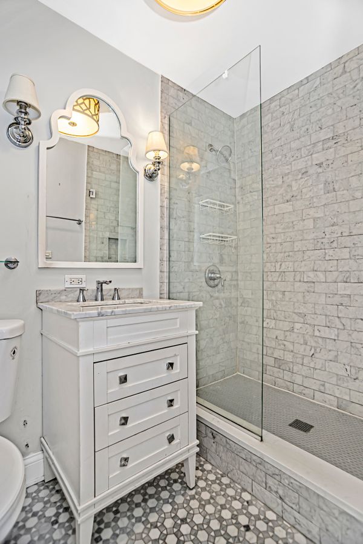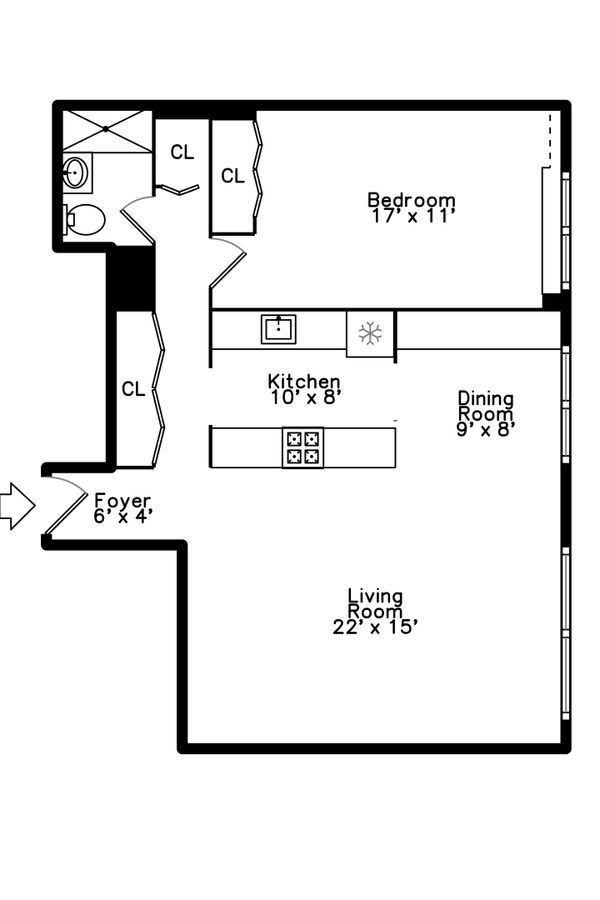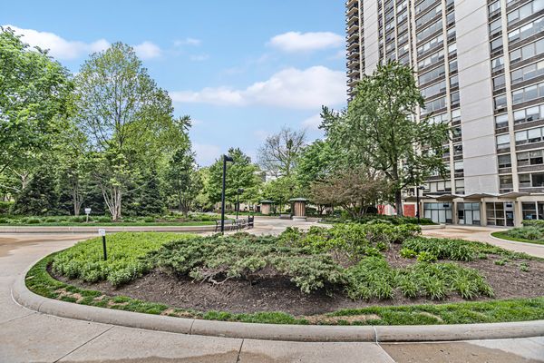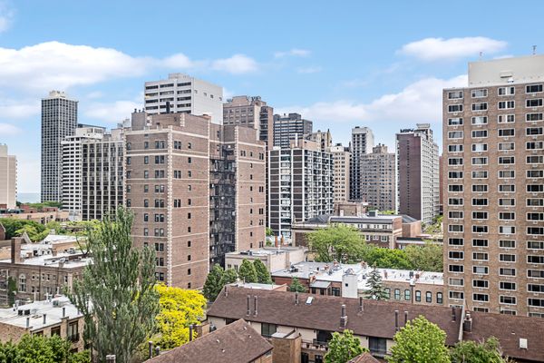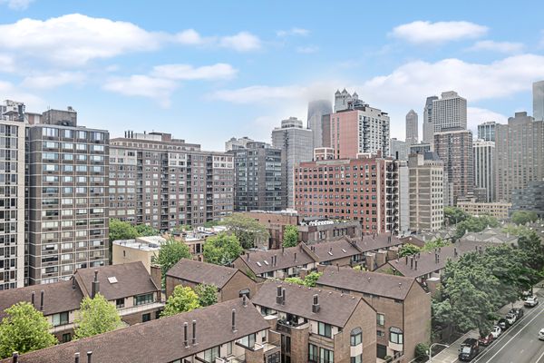1355 N Sandburg Terrace Unit 1106D
Chicago, IL
60610
About this home
Nestled in the heart of Sandburg Village in Old Town, this gut-renovated 1 bed, 1 bath condo epitomizes contemporary elegance and urban convenience. This open concept condo offers a gourmet kitchen featuring stainless steel appliances, white quartz countertops, a sleek backsplash, timeless shaker style cabinetry, and an open dining space with a custom built-in credenza offering additional storage. The oversized living room is perfect for a large sectional couch and the expansive bedroom is large enough to fit a king bed and a WFH space. Retreat to the luxurious bathroom featuring designer marble tiles with a glass enclosed shower and a tastefully designed modern vanity. Additional linen closet and separate storage room, hardwood floors throughout, and east facing cityscape views with amazing sunrises make this turn-key condo ready for you to call home! With a 99 walk score you have easy access to all of the bars and restaurants in Old Town and Gold Coast, numerous bus and train options, easy access to the interstate and Lakeshore Drive, North Ave and Oak St Beach nearby, and multiple grocery store options within a couple blocks. The building offers several amenities including a 24/7 door person, rental garage parking, a spacious ground level outdoor terrace, rooftop sundeck, two outdoor pools, tennis courts, party room, gym, and bike room. Heat and Internet/Cable included in your assessments. Don't miss out on this gem of a home!
