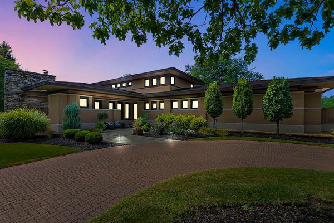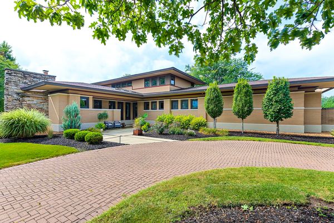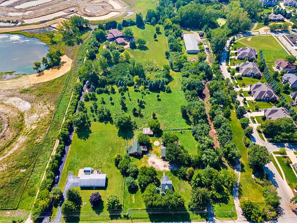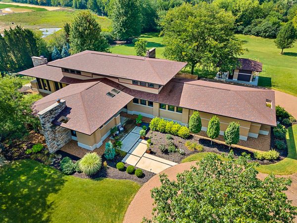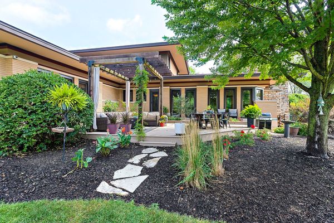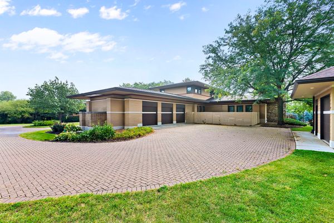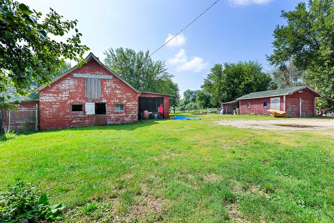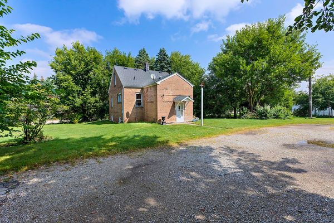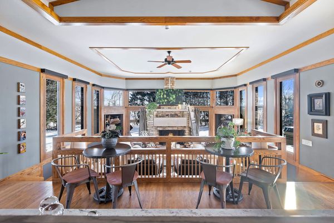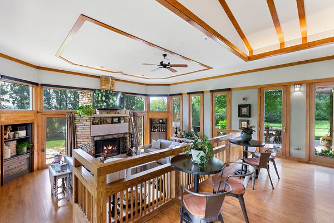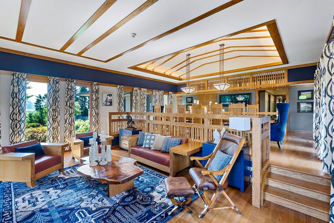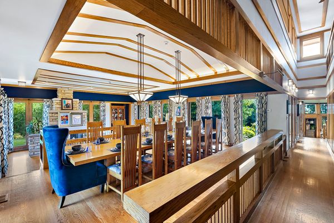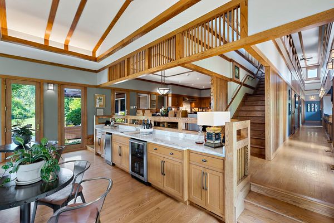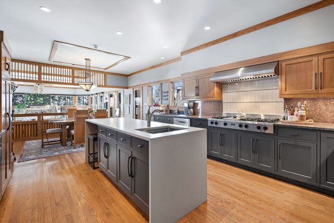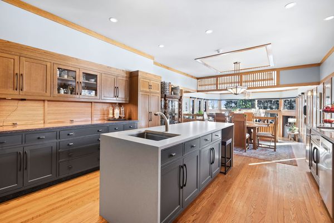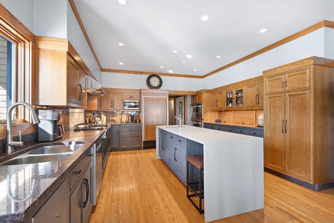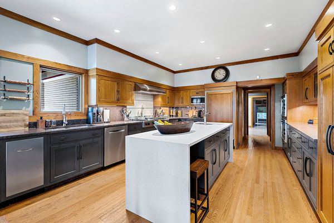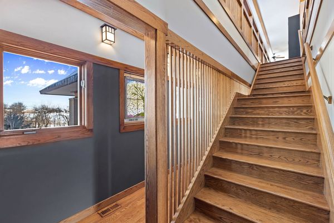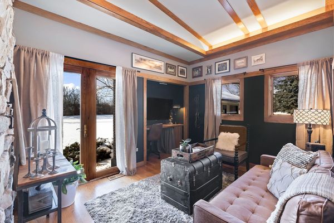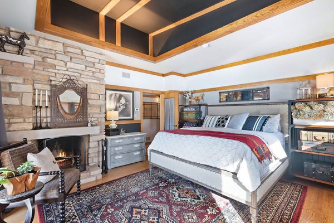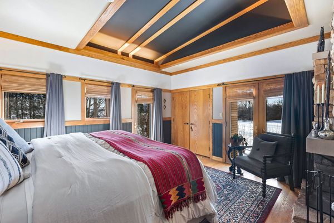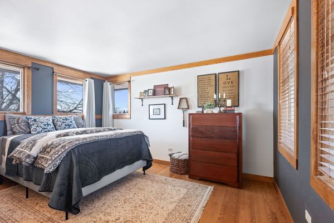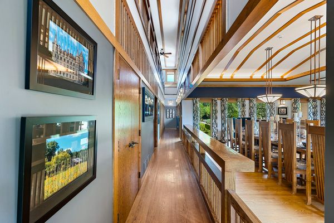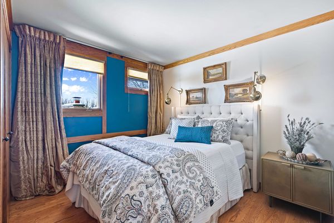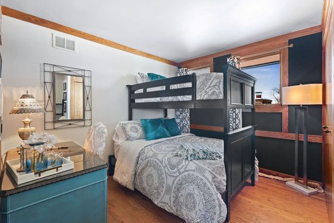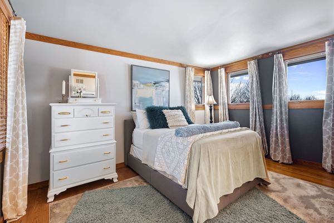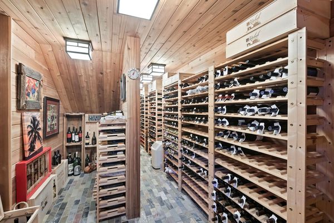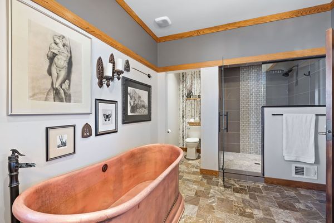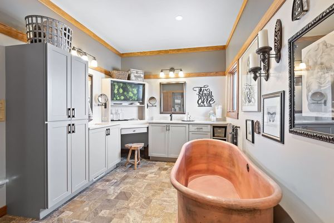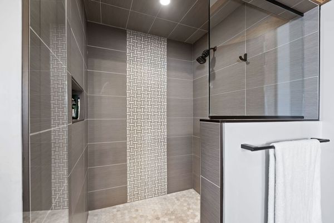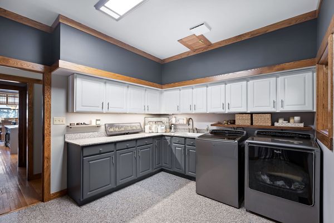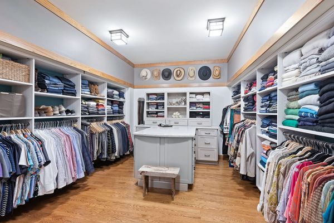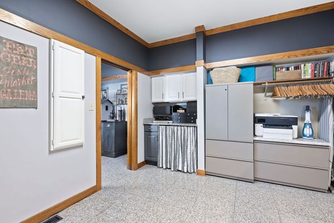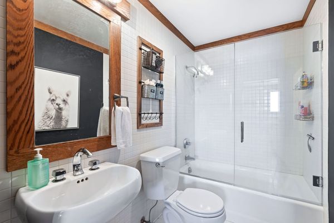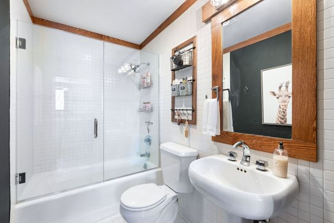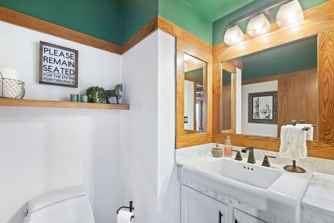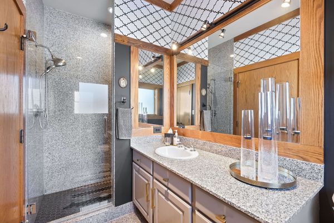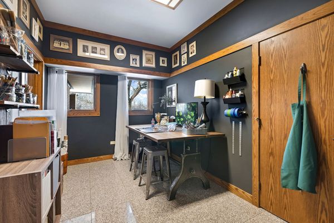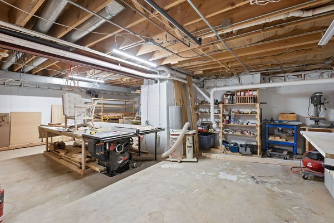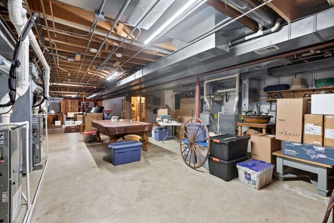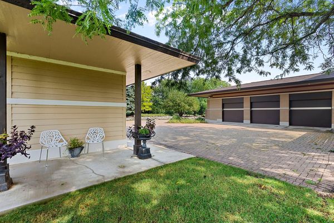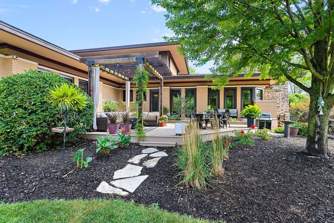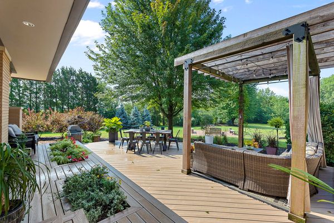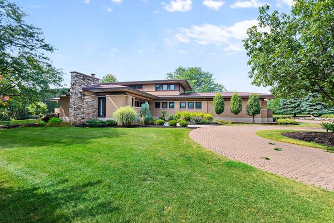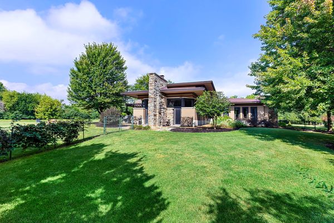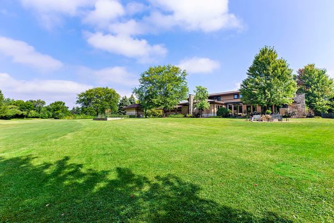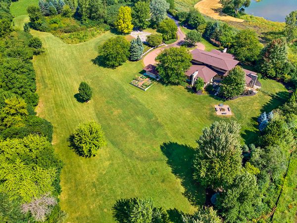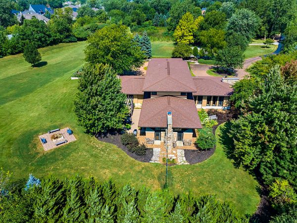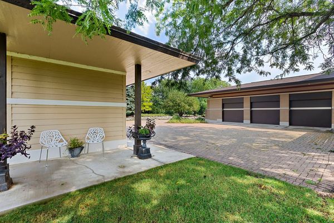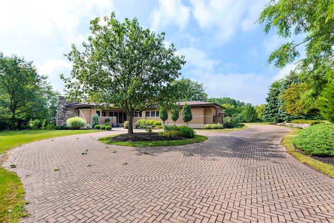13540 MCCARTHY Road
Lemont, IL
60439
About this home
This is a rare opportunity to own an architecturally award winning home on a very private and mature landscaped 7.8 acres with a farmette. This modern day prairie style home designed by Louis Narcisi boasts over 6500 square feet of living space with beautiful open views out of every room. Designed in the shape of a cross with the living areas radiating out of a central hub the craftsmanship from top to bottom is unparalleled. The light filled home has an open living room, dining room, and kitchen which makes it perfect for entertaining. The main level primary suite features one of the 3 local- quarried stone fireplaces and has a huge closet as well as several auxiliary closets plus a nicely updated primary bath and steam shower. The custom twin staircases lead to the secondary bedrooms which continues with the great views as well as hardwood floors and organized closets . A wine cellar, craft room, large laundry room on main level as well as an auxiliary laundry on second floor, wood working room and an unfinished lower level with great ceiling height and tons of storage add to the whole home. Very meticulously maintained with many proactive updates including: newer furnaces and condensers, tankless hot water heater, sump pumps, roof, entire house generator, landscape, hardscape, lawn sprinklers, lighting, well pump and more. On the front of the property is a little farm house with 2 bedrooms and 1 bath for related living or keep as an income property. 2 barns and an outdoor storage shed provide the necessities for the animal lover. Located in a very central part of Lemont which features award winning schools, great restaurants, shopping, expressways close by, transportation, 2 world champion golf courses, and everything that makes it such a great community. ***Pictures after the floor plan are of the Barns and Farm House included in the sale***
